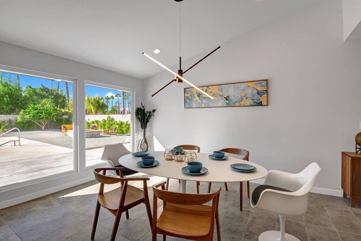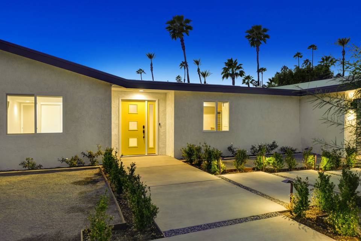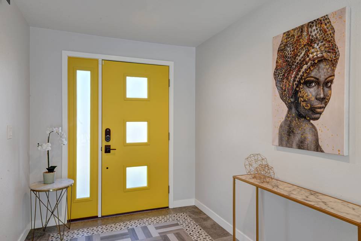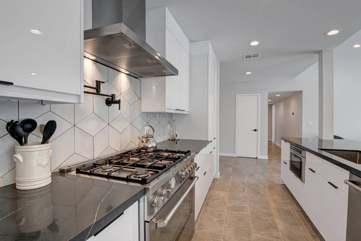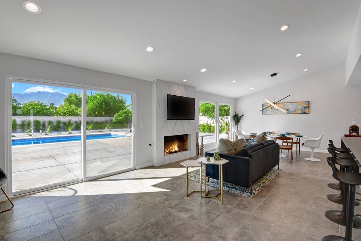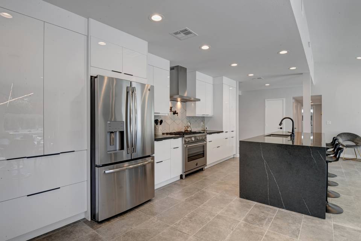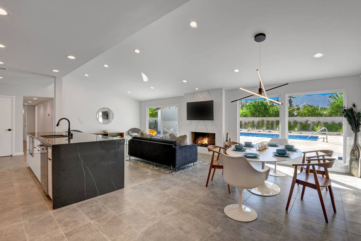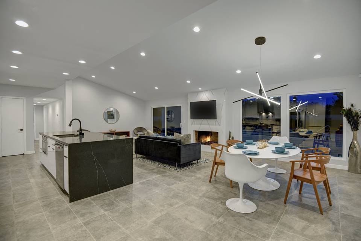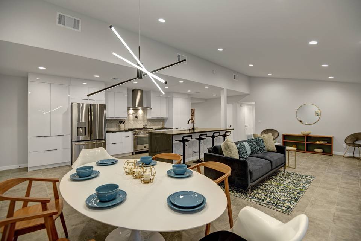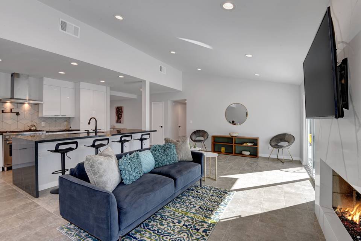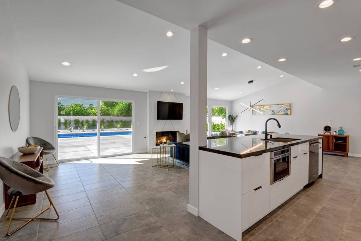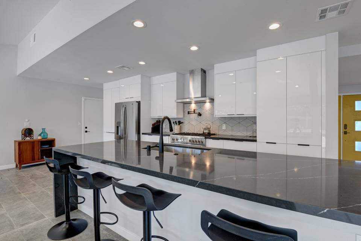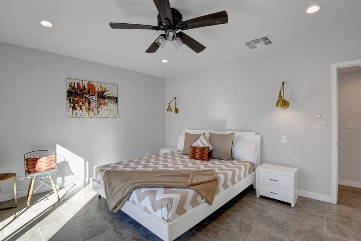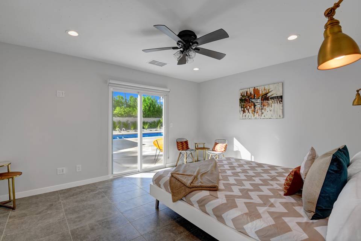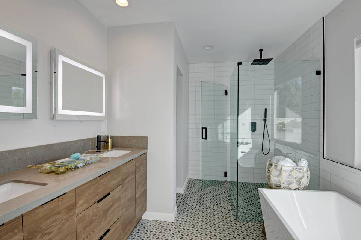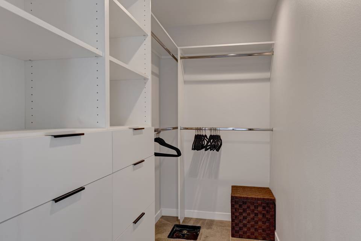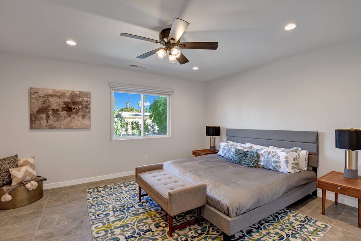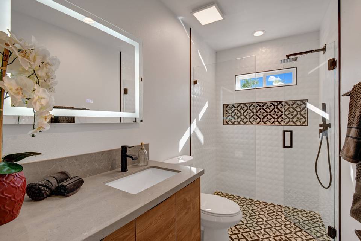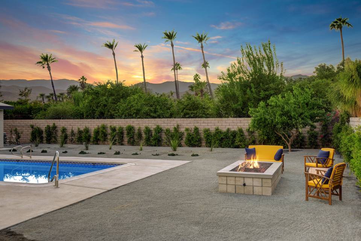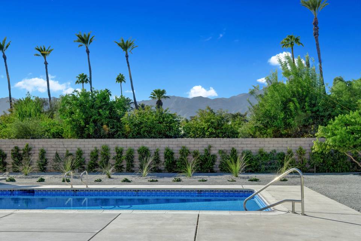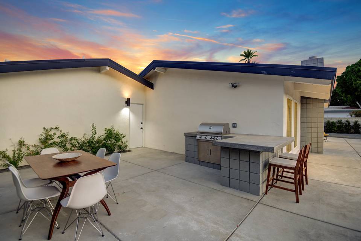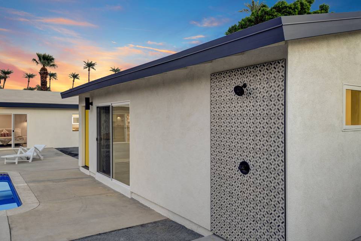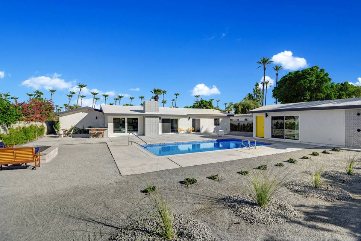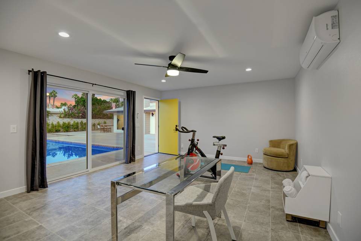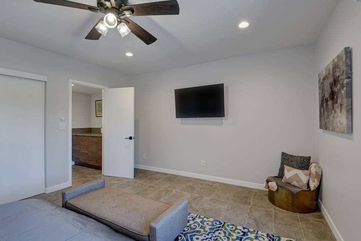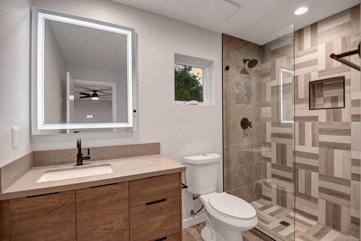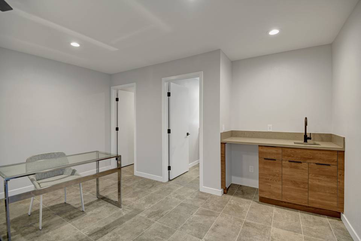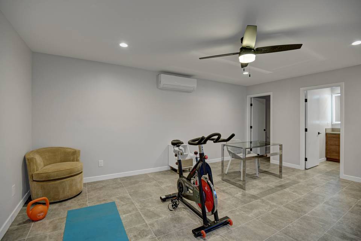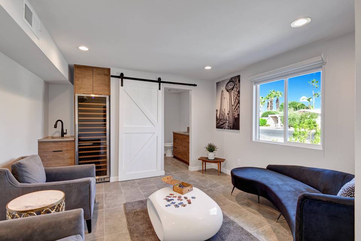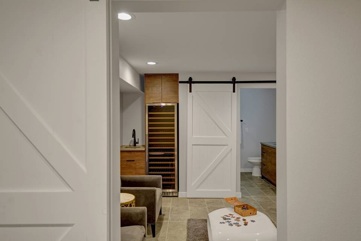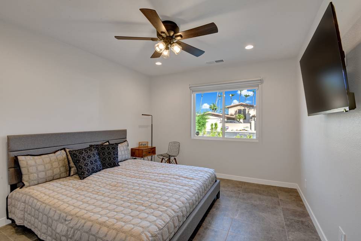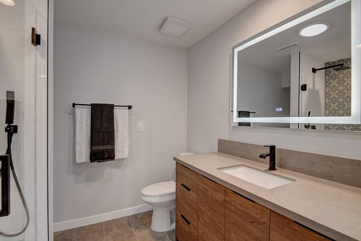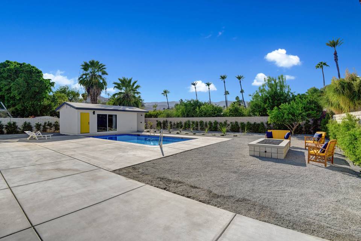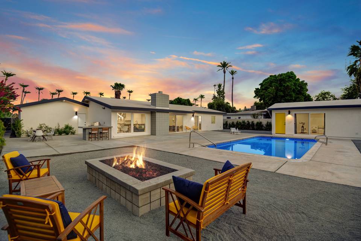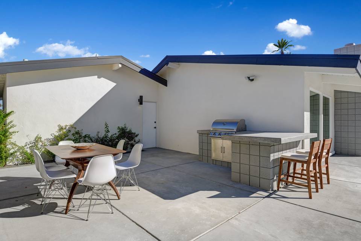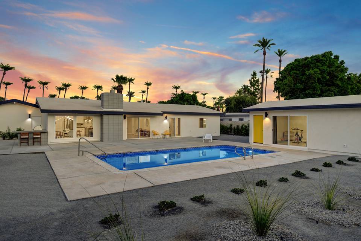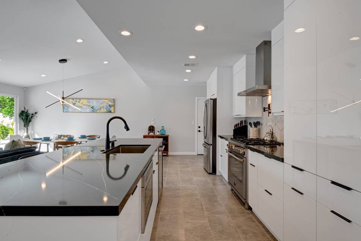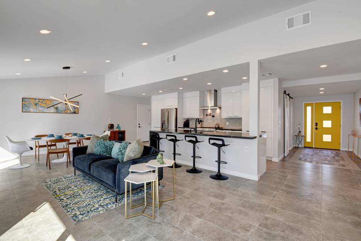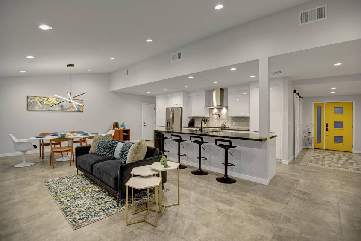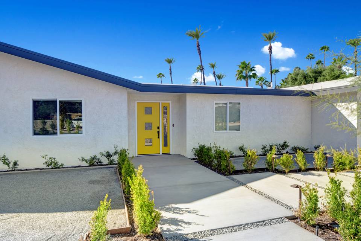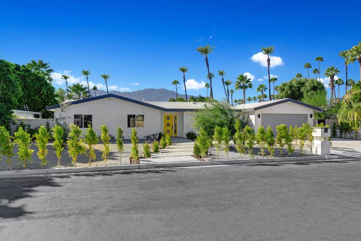

36847 Ferber Drive
Rancho Mirage, CA 92270
sold
Last Listed Price
$1,025,000
Property Type
Single-Family
Beds
5
Baths
4
Property Description
A Rancho Mirage Mid Century Modern stunner of a 5 bedroom pool home. Includes both a detached and attached casita. Perfect to have one as a home office and home gym and the other for guests. Beautifully reimagined for today's homeowner. Open floor plan, clean lines, modern touches. Seller took this home down to the studs and completely rebuilt in 2020 with modern touches plus new plumbing, electrical, windows, and roof. High end finishes include a panda slab marble fireplace surround, edgy modern tile, led lighting, waterfall island and a Bertazonni Gas Range. Master overlooks pool area with access from patio slider plus large ensuite bath featuring a freestanding tub and glass and tile shower enclosure. Kitchen is a chefs dream as one cooks and entertains guests on that amazing gas range and large island open to great room. Vaulted ceilings highlight the floor to ceiling view windows flanking the gas fireplace while one dines within sight of the large pool. Outdoor shower close by and western exposure on a spacious lot. Breathtaking sunsets and western mountain views abound either while dining, splashing around or at your built in BBQ Island. 5 bedroom homes are hard to find, 5 bedroom homes with these finishes featuring two casitas are only found here. Central to Rancho Mirage amenities and adjacent to Tamarisk country club for those desiring country club lifestyle. No HOA's here, just pride of ownership in this fun mid century modern neighborhood
Agent Information
Property Specifics
Property Type:
Single-Family
Estimated Sq. Foot:
2,376
Lot Size:
0.27 ac.
Price per Sq. Foot:
$431
Building Stories:
N/A
MLS ID:
a0U3q00000vYlEiEAK
Amenities
central
forced air
smoke detector
pool heated
parking attached
parking driveway
carbon monoxide detector(s)
pool in ground
pool gunite
pool fenced
fireplace gas
pool private
fireplace great room
pool heated with gas
parking driveway concrete
pool filtered
west exposure pool
Views & Exposures
MountainsPool
Location & Transportation
Other Property Information
Summary
General Information
- Year Built: 1962
- Architectural Style: Mid-Century
Parking
- Total Parking Spaces: 2
- Parking Features: Parking Attached, Parking Driveway, Parking Driveway Concrete, Parking Garage - 2 Car
- Attached Garage: Yes
Interior and Exterior Features
Interior Features
- Interior Features: Gourmet Kitchen
- Living Area: 2,376 sq. ft.
- Total Bedrooms: 5
- Full Bathrooms: 4
- Fireplace: Fireplace Gas, Fireplace Great Room
- Total Fireplaces: 1
Exterior Features
- Exterior Features: Detached Guest House
- View: Mountains, Pool
- Security Features: Carbon Monoxide Detector(s), Smoke Detector
Pool/Spa
- Pool Features: West Exposure Pool, Pool Fenced, Pool Filtered, Pool Gunite, Pool Heated, Pool Heated with Gas, Pool In Ground, Pool Private
Structure
- Building Features: Two Casitas Attached/Detached, Oversized Lot, Mid Century Remodel
Property Information
Lot Information
- Lot Size: 0.27 ac.
Utilities
- Cooling: Central, Other
- Heating: Forced Air
Estimated Monthly Payments
Monthly Total
$4,916
Monthly Taxes
N/A
Interest
6.00%
Down Payment
20.00%
Mortgage Calculator
Monthly Mortgage Cost
$4,916
Monthly Charges
$0
Total Monthly Payment
$4,916
Calculation based on:
Price:
$1,025,000
Charges:
$0
* Additional charges may apply
Similar Listings
All information is deemed reliable but not guaranteed. Copyright 2024 The Agency. All rights reserved.
Last checked: Apr 25, 2024, 10:19 AM UTC
