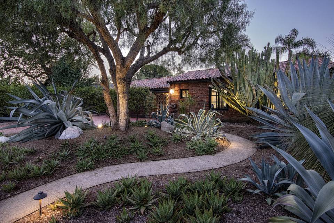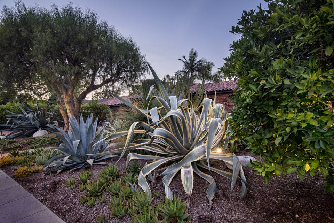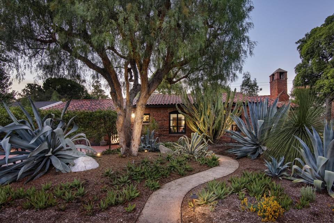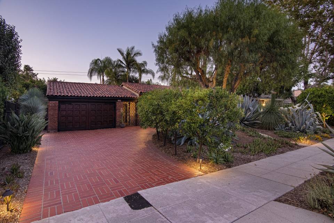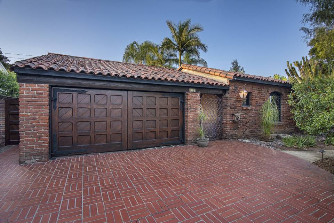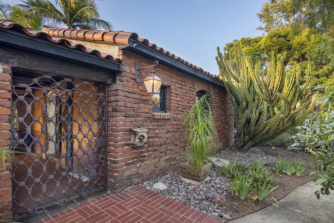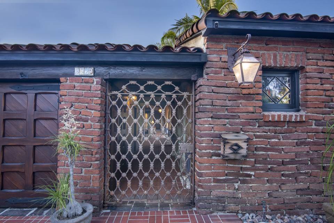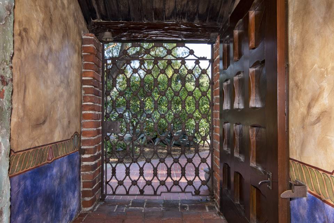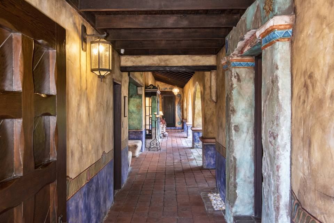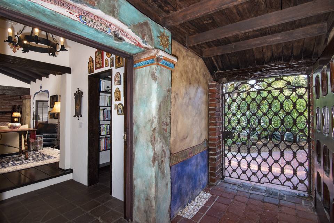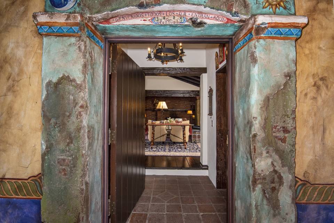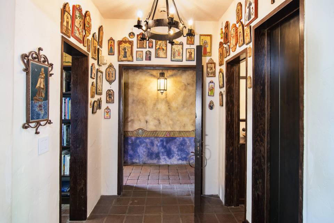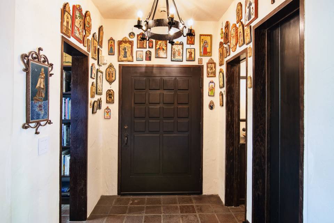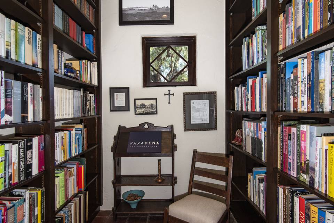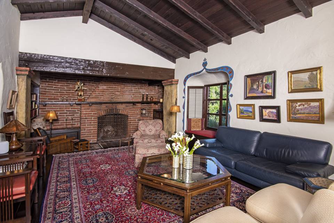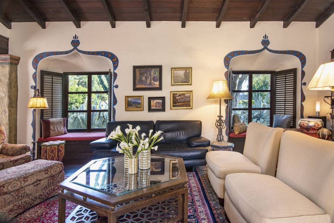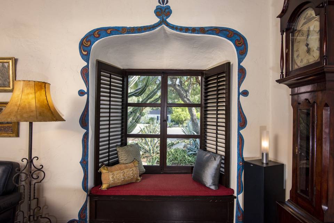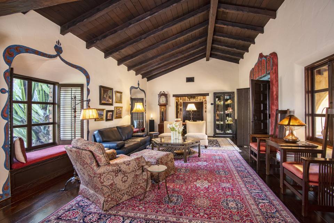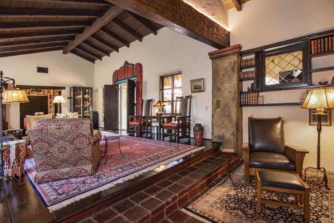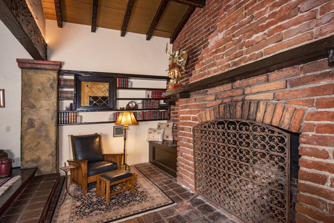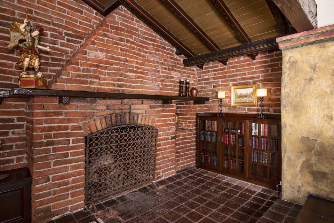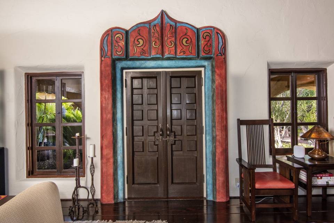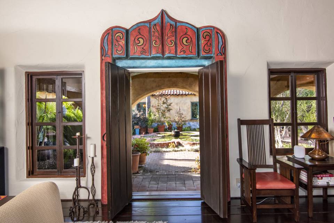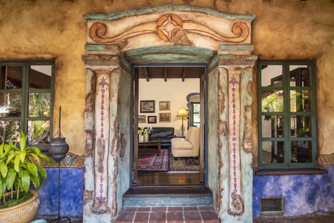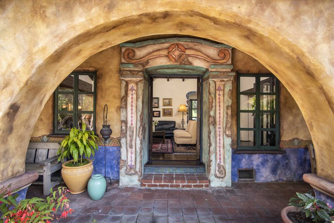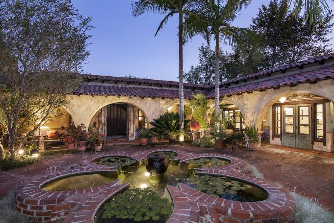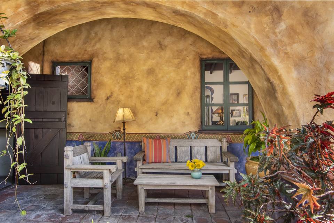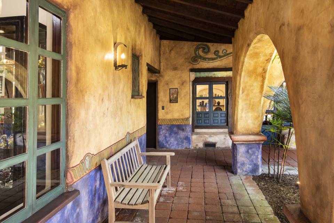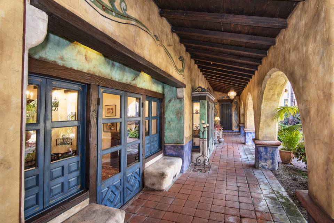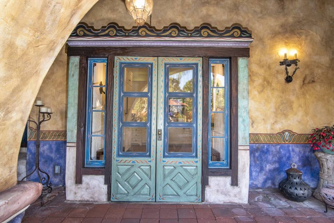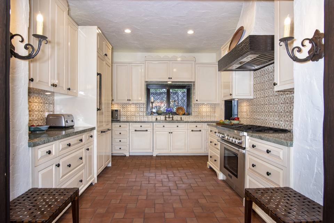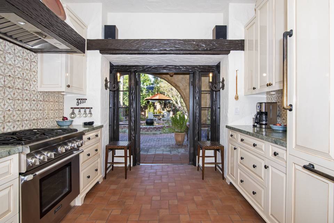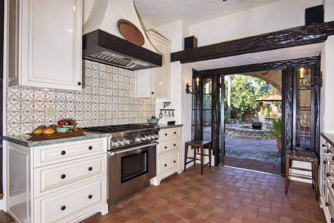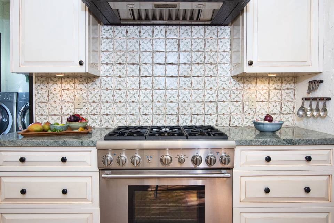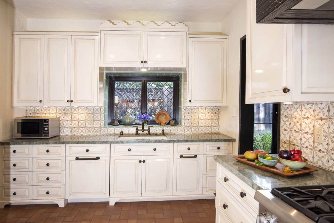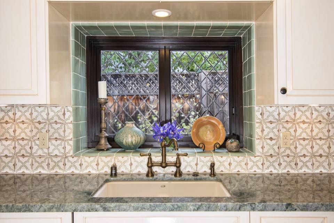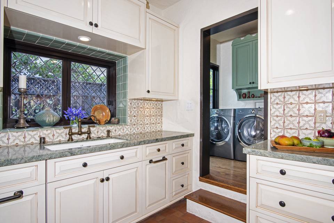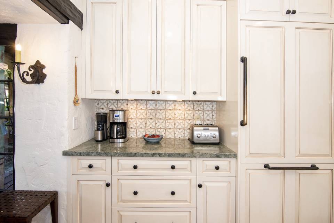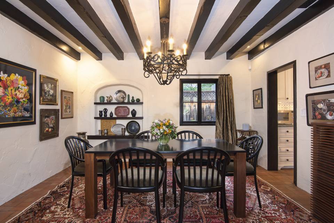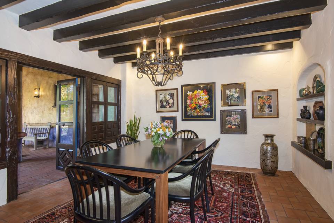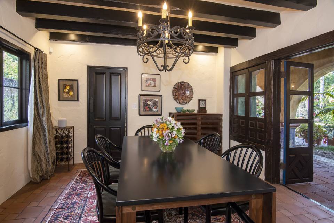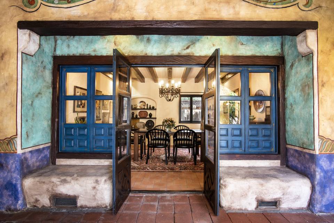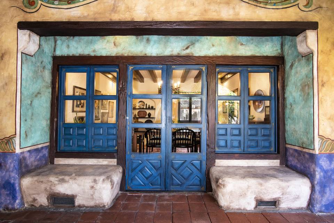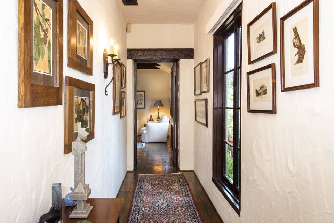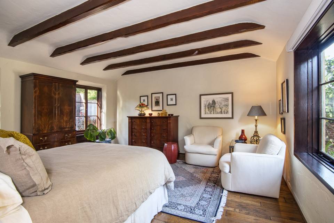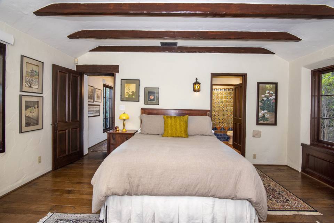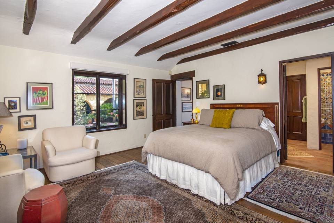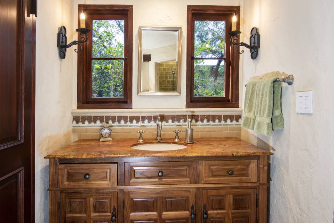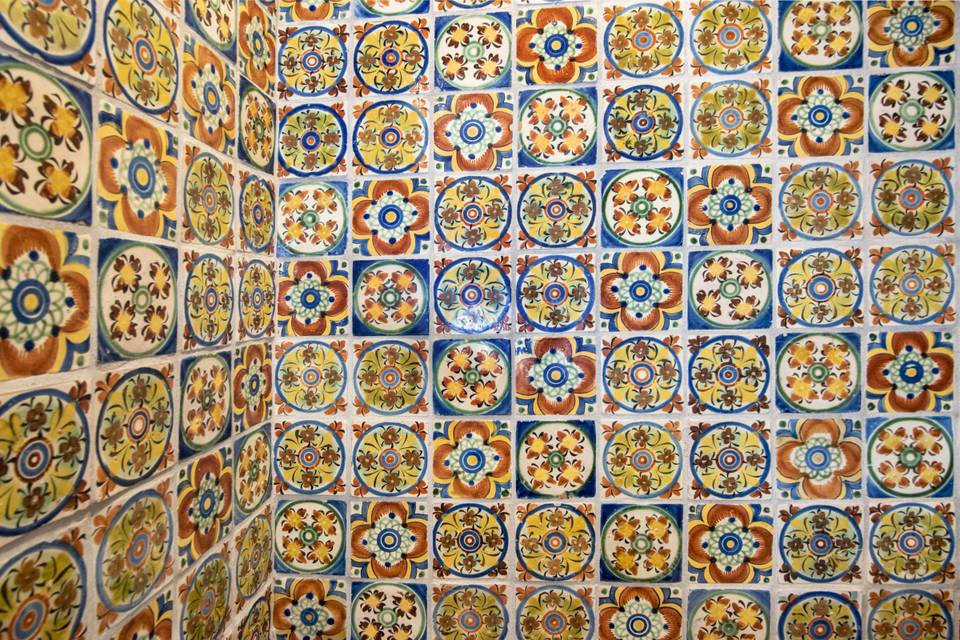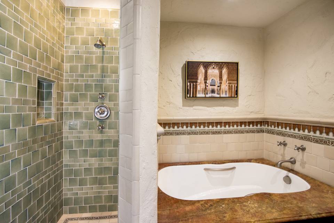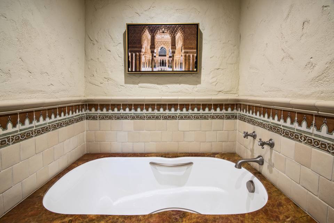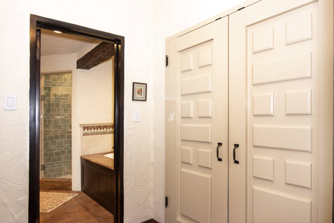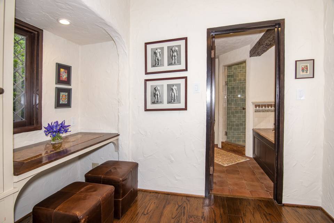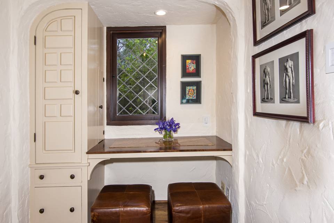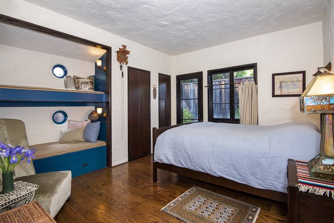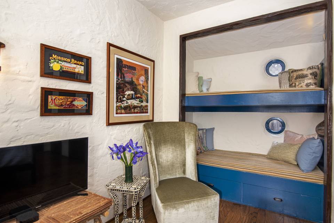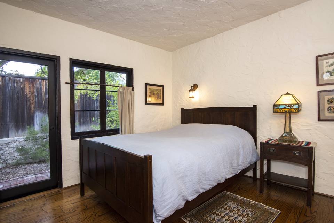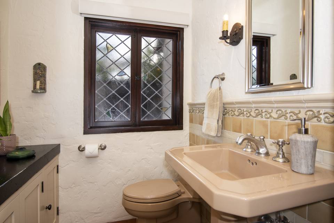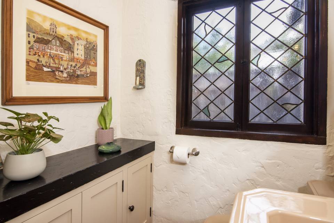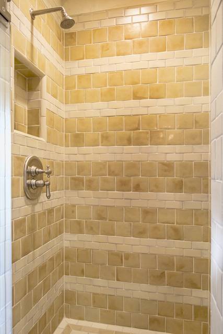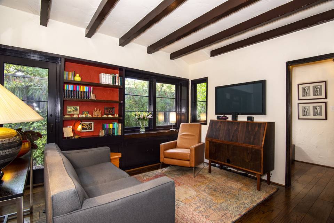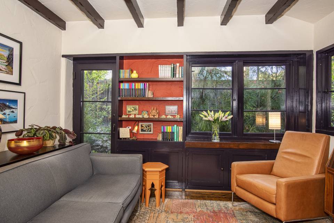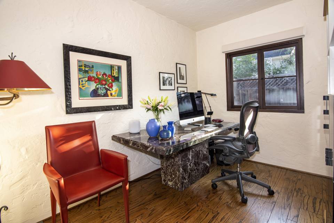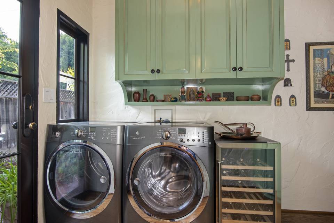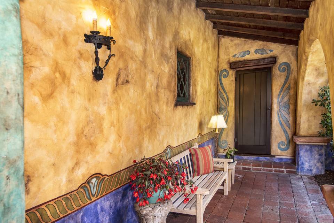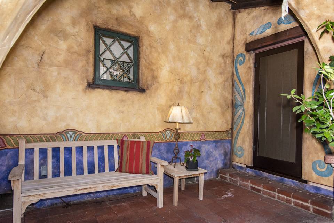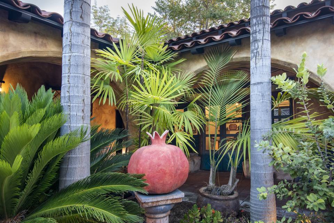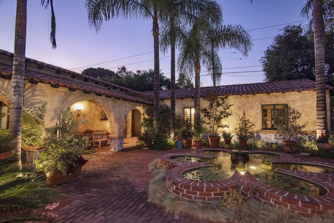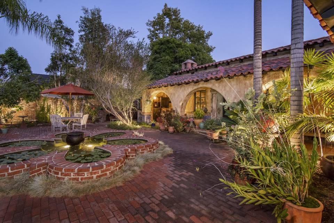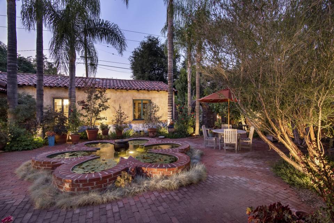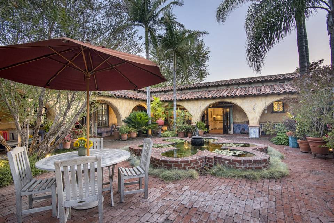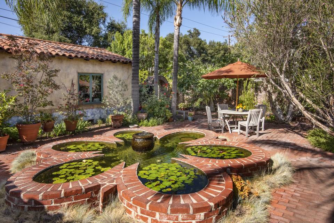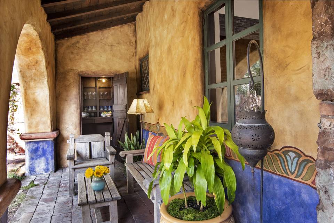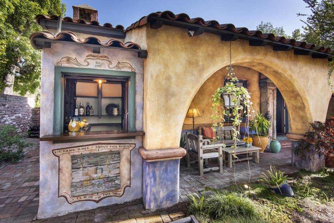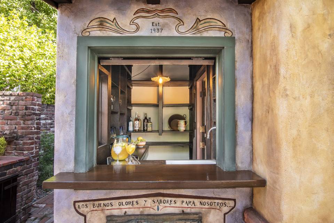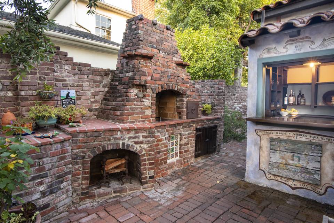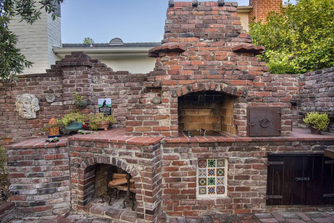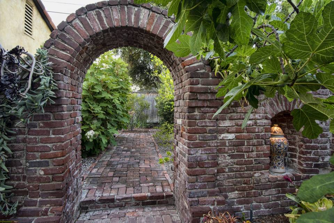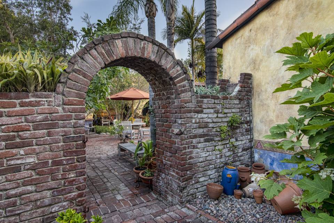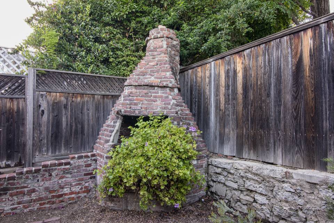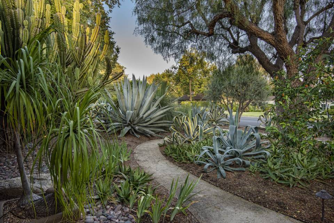

3629 San Pasqual Street
Pasadena, CA 91107
sold
Last Listed Price
$1,709,000
Property Type
Single-Family
Beds
3
Baths
3
Property Description
In 1936 the original owners of “La Quinta Tranquilla” gave their architect inspired instructions that led to this one-of-a-kind Hacienda. “Visualize the living room as part of a historic California mission. Duplicate the fireplace from the ‘early house’, Avila Adobe on Olvera Street. Design the arches of the courtyard arcades to look like the ones found at the Mission San Juan Capistrano. Incorporate the wrought iron gate believed to be from Maximilian’s Castle in Mexico City. Build recessed windows in the living room true to the style of the San Fernando Mission. Lay handmade, oversized bricks from Mexico. And intentionally misalign those bricks and purposely distress the walls and arches. With all this in mind, design a house in the early California style.”
Contrasting old-world charm with modern updates, the current owners have completed a thorough restoration and renovation of the entire house with historically informed, colorfully painted walls and arches including murals and other decorative painted flourishes. The expansive and dramatic living room, built as a stand-alone to look like a recovered California mission building, includes a guest bathroom and intimate library room. Step up from the entry to the main living area that features a wood-paneled Cathedral ceiling, wide-plank hardwood floors, and door, and window surrounds painted in the style of the old missions. Step down to another area featuring a massive adobe brick fireplace, built-in bookcases, and stenciled wood ceiling beams. Massive double doors in the main living area opens to the tranquil courtyard, the centerpiece of which is a stunning fountain and lily pond designed to replicate the one at the San Fernando Mission. Seating areas are perfectly placed along the arched arcades of the courtyard. At the end of one of the arcades, adjacent to the built-in brick grill and outdoor fireplace, is a discrete room with a Dutch door and swing-up window that opens to your guests, perfect for making and serving cold refreshments.
The formal dining room and the master suite all have wood-beamed ceilings and many of the rooms have leaded glass windows. The tastefully remodeled kitchen, with a backsplash of hand-painted tiles from San Miguel de Allende, features Thermador appliances, custom kitchen cabinets, and Brazilian Quartzite countertops. True to the hacienda design of the home, the formal dining room, and kitchen with handmade carved doors and flooring from San Miguel de Allende, open to the sublime courtyard. The home has a total of three bathrooms and four bedrooms. One of the bedrooms is currently used as a home office and another as the family room. The third bedroom has built-in bunk beds, each with a playful porthole window. The master suite provides views of the lily pond and fountain. The bathroom features a bathtub, separate shower, toilet room adorned with handmade tiles from Guadalajara, and a dressing room.
There is a separate laundry room, an attached two-car garage, and a California basement. Interior and exterior custom wrought iron light fixtures throughout the house complement original hand-forged lighting as well as door and window hardware. The grounds were professionally landscaped with agaves, aloes, and trees reminiscent of the early California ranchos. In addition, the home has been upgraded with copper plumbing, electrical, central air and heat, and a “whole-house” water filtration system. As thoughtful as the house is regarding old California, the house is smart, too. All wall-switches, window shades, thermostats, and irrigation controllers were selected to be compatible with Apple HomeKit. These devices are also compatible with Amazon Alexa and Google Assistant and are fully capable of manual control only.
The home is so unique and authentic that when you ring the old bell and pass through the antique gate, one-of-a-kind doors carved by hand, and multiple archways, which frame the light-filled courtyard, you will be transported to a different time and place. And you will be home.
Contrasting old-world charm with modern updates, the current owners have completed a thorough restoration and renovation of the entire house with historically informed, colorfully painted walls and arches including murals and other decorative painted flourishes. The expansive and dramatic living room, built as a stand-alone to look like a recovered California mission building, includes a guest bathroom and intimate library room. Step up from the entry to the main living area that features a wood-paneled Cathedral ceiling, wide-plank hardwood floors, and door, and window surrounds painted in the style of the old missions. Step down to another area featuring a massive adobe brick fireplace, built-in bookcases, and stenciled wood ceiling beams. Massive double doors in the main living area opens to the tranquil courtyard, the centerpiece of which is a stunning fountain and lily pond designed to replicate the one at the San Fernando Mission. Seating areas are perfectly placed along the arched arcades of the courtyard. At the end of one of the arcades, adjacent to the built-in brick grill and outdoor fireplace, is a discrete room with a Dutch door and swing-up window that opens to your guests, perfect for making and serving cold refreshments.
The formal dining room and the master suite all have wood-beamed ceilings and many of the rooms have leaded glass windows. The tastefully remodeled kitchen, with a backsplash of hand-painted tiles from San Miguel de Allende, features Thermador appliances, custom kitchen cabinets, and Brazilian Quartzite countertops. True to the hacienda design of the home, the formal dining room, and kitchen with handmade carved doors and flooring from San Miguel de Allende, open to the sublime courtyard. The home has a total of three bathrooms and four bedrooms. One of the bedrooms is currently used as a home office and another as the family room. The third bedroom has built-in bunk beds, each with a playful porthole window. The master suite provides views of the lily pond and fountain. The bathroom features a bathtub, separate shower, toilet room adorned with handmade tiles from Guadalajara, and a dressing room.
There is a separate laundry room, an attached two-car garage, and a California basement. Interior and exterior custom wrought iron light fixtures throughout the house complement original hand-forged lighting as well as door and window hardware. The grounds were professionally landscaped with agaves, aloes, and trees reminiscent of the early California ranchos. In addition, the home has been upgraded with copper plumbing, electrical, central air and heat, and a “whole-house” water filtration system. As thoughtful as the house is regarding old California, the house is smart, too. All wall-switches, window shades, thermostats, and irrigation controllers were selected to be compatible with Apple HomeKit. These devices are also compatible with Amazon Alexa and Google Assistant and are fully capable of manual control only.
The home is so unique and authentic that when you ring the old bell and pass through the antique gate, one-of-a-kind doors carved by hand, and multiple archways, which frame the light-filled courtyard, you will be transported to a different time and place. And you will be home.
Agent Information
Property Specifics
Property Type:
Single-Family
Estimated Sq. Foot:
2,444
Lot Size:
0.23 ac.
Price per Sq. Foot:
$699
Building Stories:
N/A
MLS ID:
a0U3q00000vXiyiEAC
Amenities
central
fireplace living room
large courtyard and fountain
Location & Transportation
Other Property Information
Summary
General Information
- Year Built: 1937
- Architectural Style: Hacienda
Interior and Exterior Features
Interior Features
- Living Area: 2,444 sq. ft.
- Total Bedrooms: 3
- Full Bathrooms: 3
- Fireplace: Fireplace Living room
Pool/Spa
- Pool Features: Large Courtyard And Fountain
Structure
- Building Features: Magical Pasadena Hacienda, Entertainer's Dream, Restored And Renovated, Chapman Woods Neighborhood
Property Information
Lot Information
- Lot Size: 0.23 ac.
Utilities
- Cooling: Central
- Heating: Central
Estimated Monthly Payments
Monthly Total
$8,197
Monthly Taxes
N/A
Interest
6.00%
Down Payment
20.00%
Mortgage Calculator
Monthly Mortgage Cost
$8,197
Monthly Charges
$0
Total Monthly Payment
$8,197
Calculation based on:
Price:
$1,709,000
Charges:
$0
* Additional charges may apply
Similar Listings
All information is deemed reliable but not guaranteed. Copyright 2024 The Agency. All rights reserved.
Last checked: Apr 25, 2024, 1:53 AM UTC

