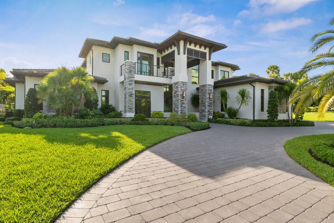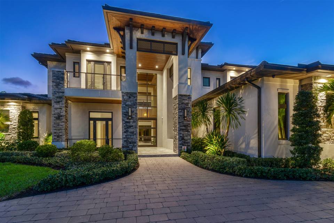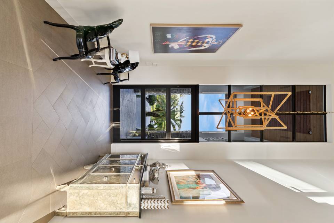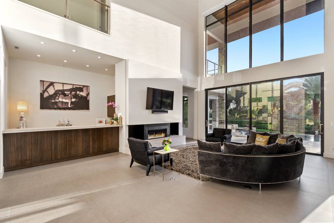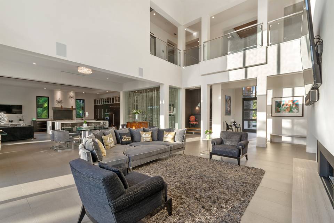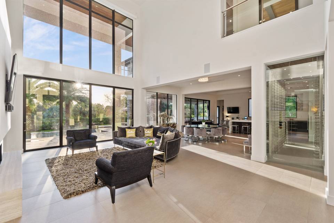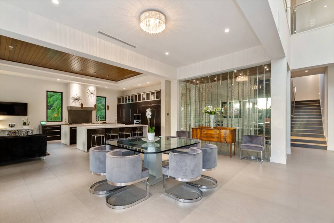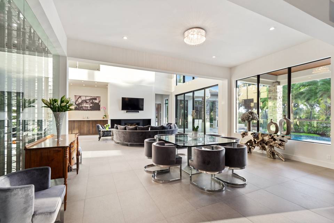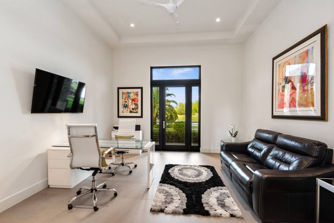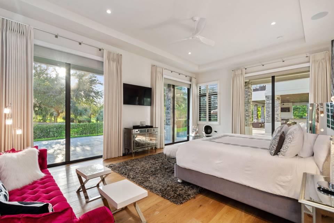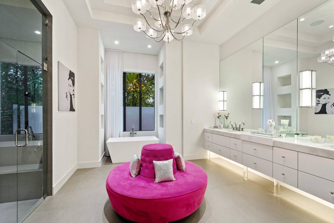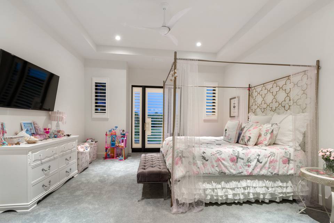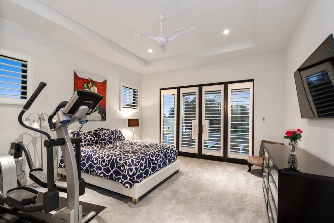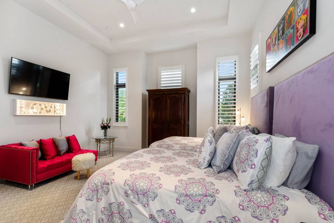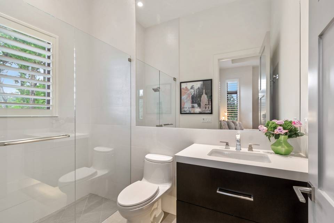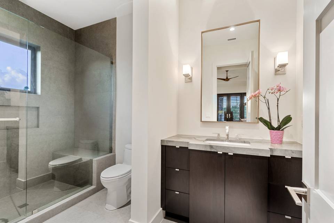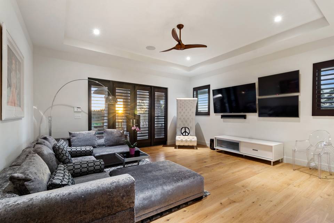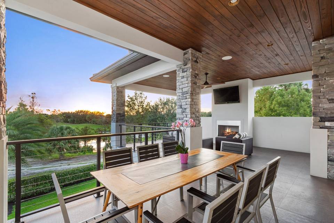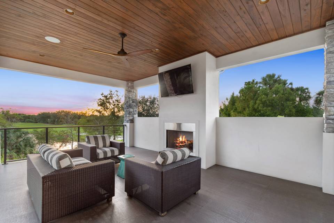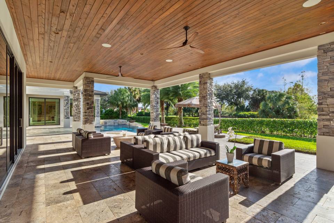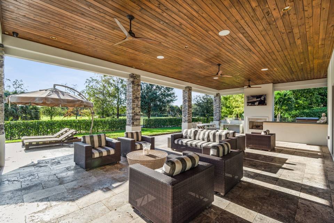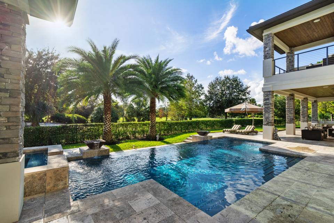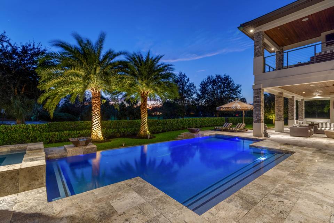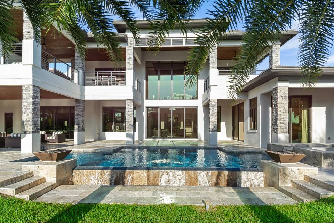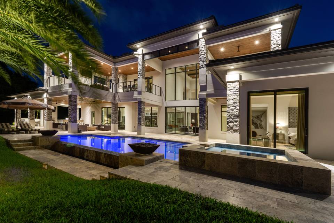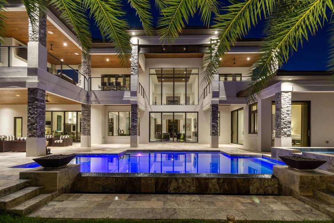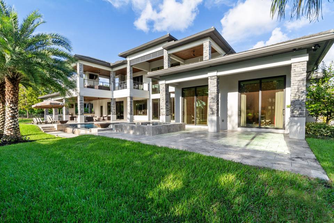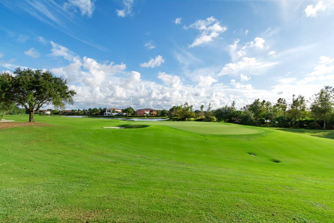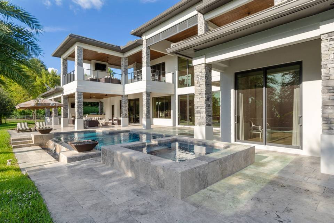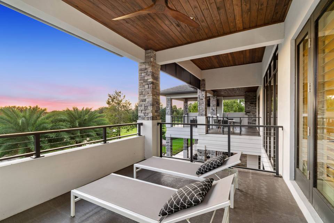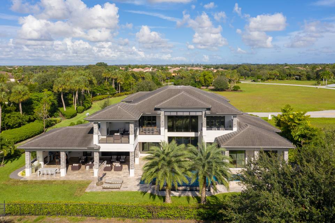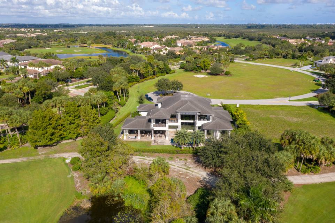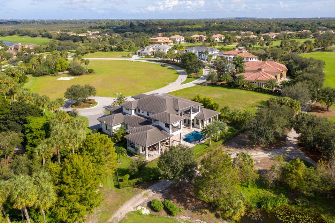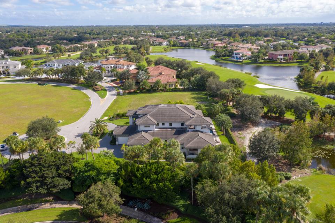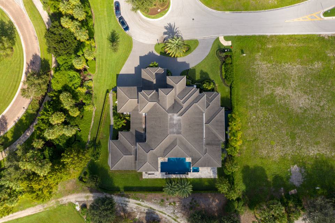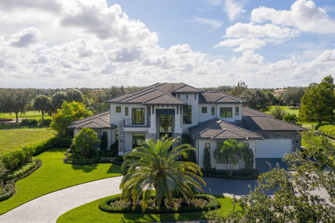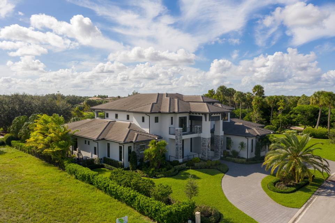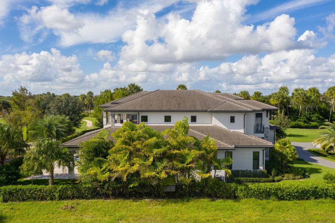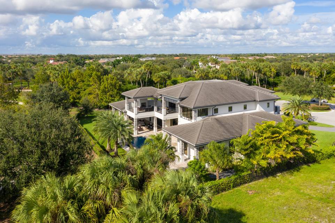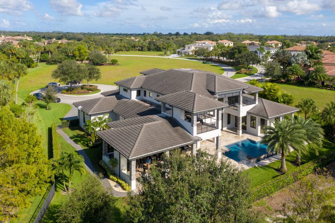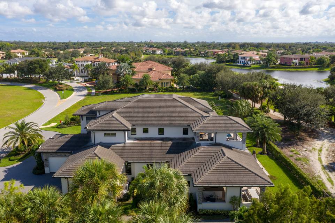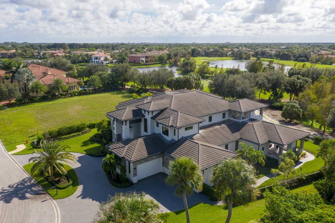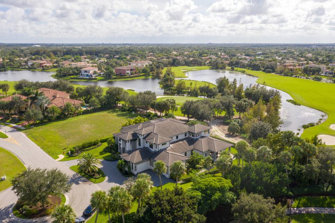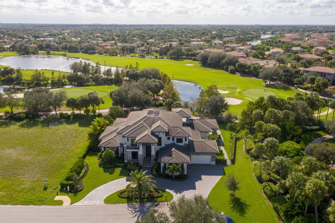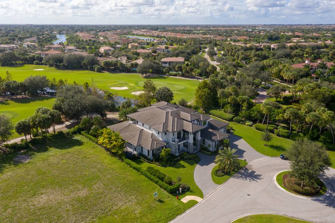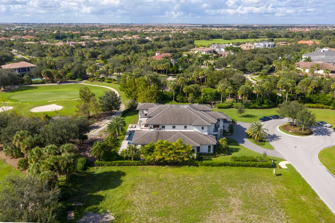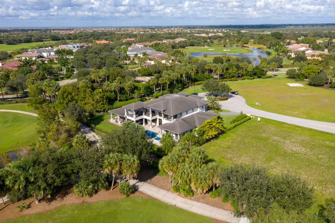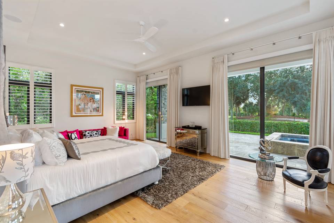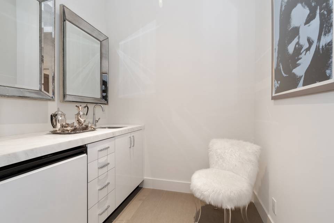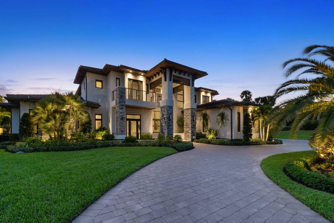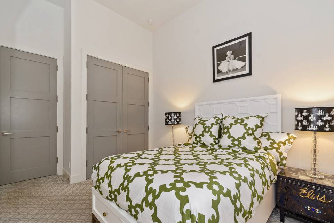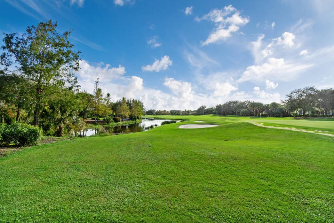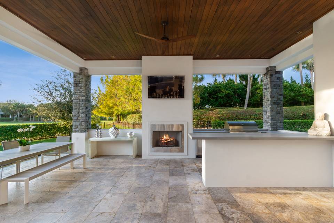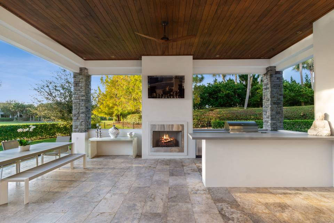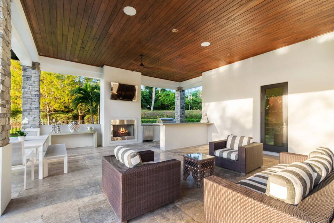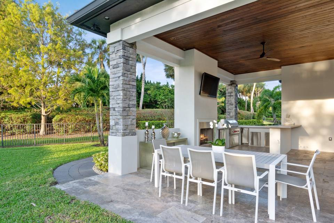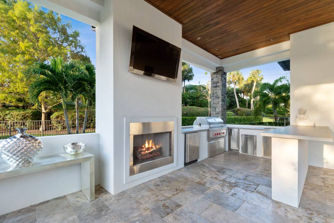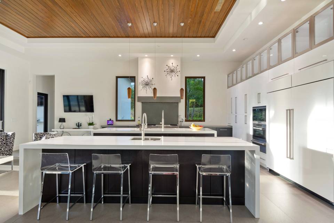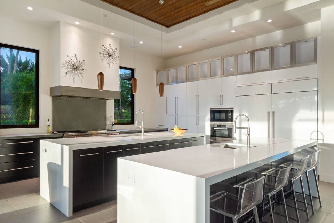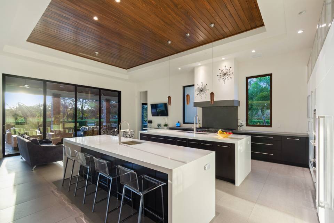

7100 Lemon Grass Drive
Parkland Golf and Country Club, Parkland, FL 33076
sold
Sold Price
$3,874,000
Property Type
Single-Family
Beds
7
Full Baths
8
½ Baths
1
Property Description
Situated along the rolling green fairways of the Parkland Golf and Country Club, this stunning modern architectural showcases a thoughtful contemporary style. Two stories of open-plan, exquisitely designed living space include seven bedrooms, eight and one-half bathrooms, a state-of-the-art chef’s kitchen with dual waterfall islands, a 1000-bottle, glass-enclosed wine room, a wet bar, and a four-car garage. Soaring double-height ceilings rise above the living room, which flows effortlessly to the outdoor living space with an infinity-edged pool, heated spa, fireplace, entertainer’s deck and lush landscaping. Capturing picturesque lake and golf course views, the expansive end homesite with a 4-car garage is nestled along a leafy, green reserve on a quiet cul de sac.
Agent Information

Property Specifics
Property Type:
Single-Family
Estimated Sq. Foot:
8,737
Lot Size:
0.58 ac.
Price per Sq. Foot:
$443
Building Stories:
N/A
MLS ID:
a0U3q00000v1BM7EAM
Amenities
N/A
Location & Transportation
Other Property Information
Summary
General Information
- Year Built: 2017
- Architectural Style: Architectural
Interior and Exterior Features
Interior Features
- Interior Features: All Bedrooms en-suite
- Living Area: 8,737 sq. ft.
- Total Bedrooms: 7
- Full Bathrooms: 8
- Half Bathrooms: 1
Structure
- Building Features: Newer Construction, Open Floor Plan, Sits on Golf Course, Lakefront Home
Property Information
Lot Information
- Lot Size: 0.58 ac.
Estimated Monthly Payments
Monthly Total
$18,581
Monthly Taxes
N/A
Interest
6.00%
Down Payment
20.00%
Mortgage Calculator
Monthly Mortgage Cost
$18,581
Monthly Charges
$0
Total Monthly Payment
$18,581
Calculation based on:
Price:
$3,874,000
Charges:
$0
* Additional charges may apply
Similar Listings
All information is deemed reliable but not guaranteed. Copyright 2024 The Agency. All rights reserved.
Last checked: Apr 24, 2024, 10:15 AM UTC
