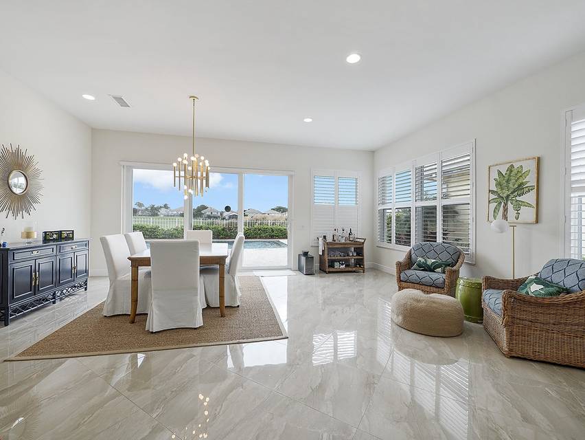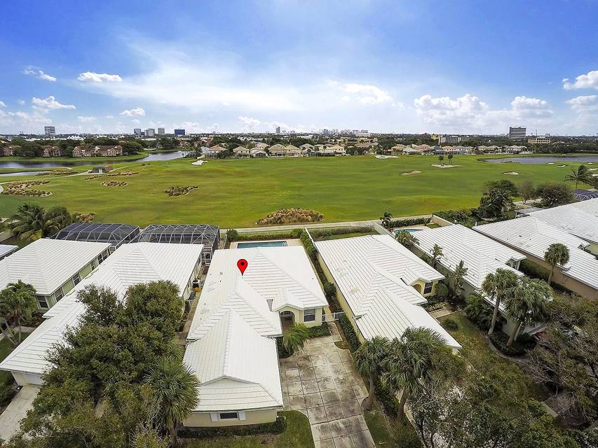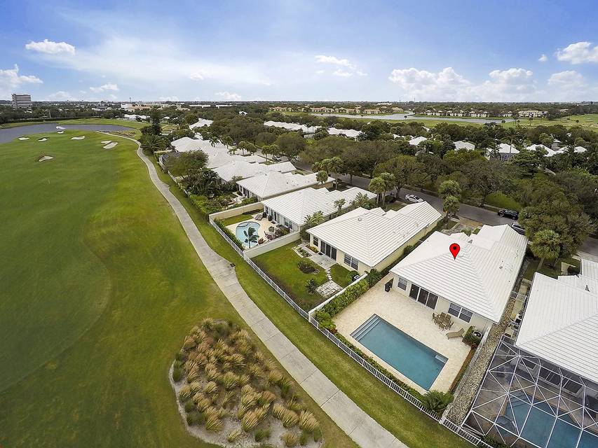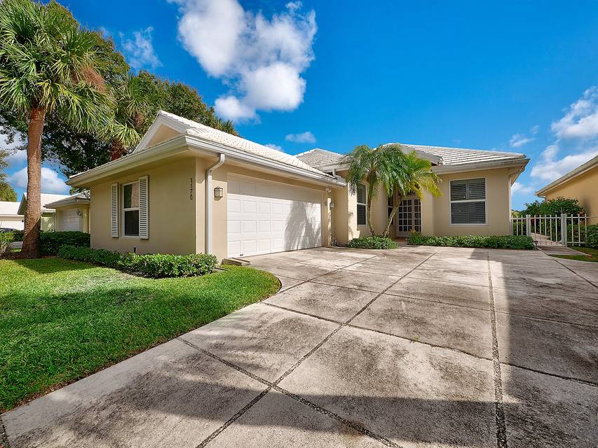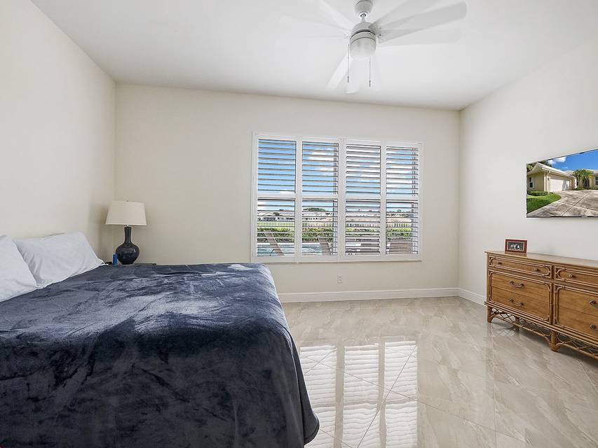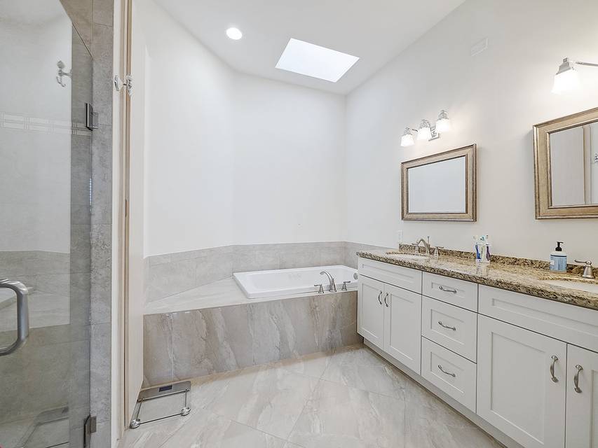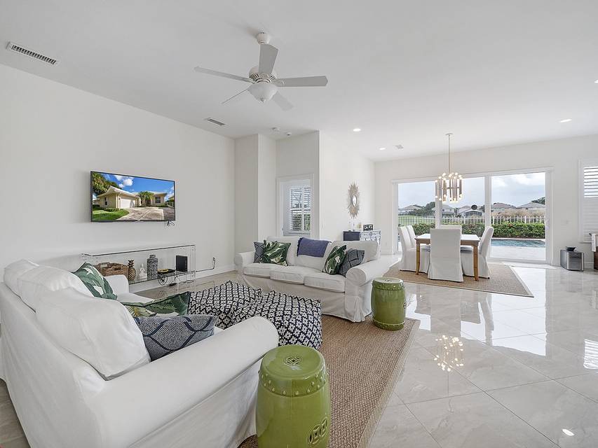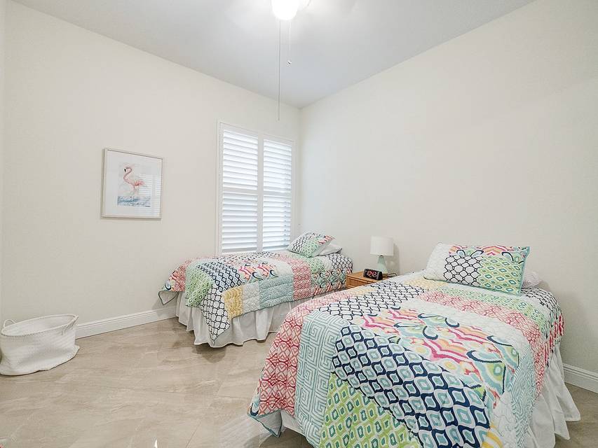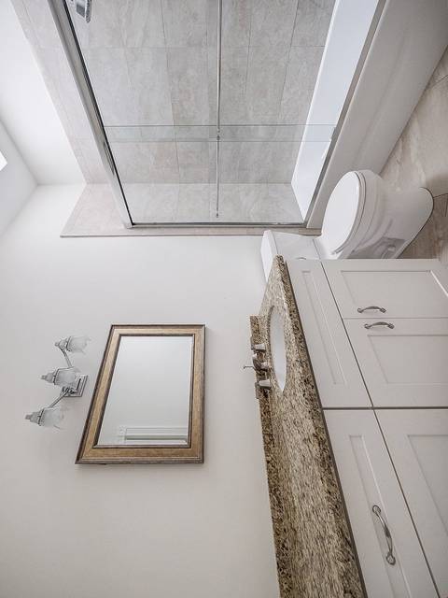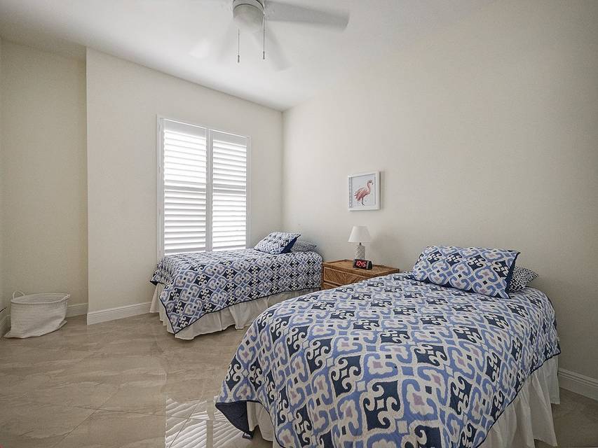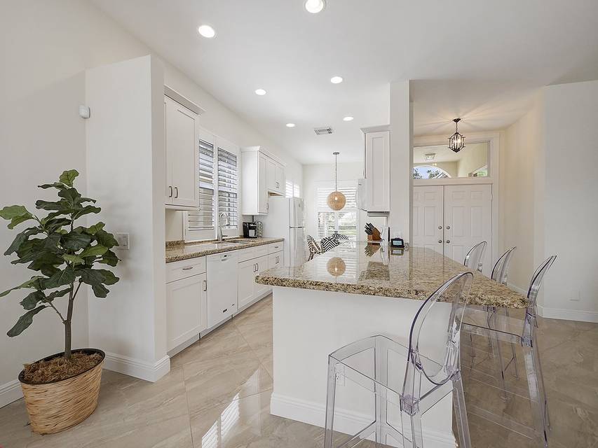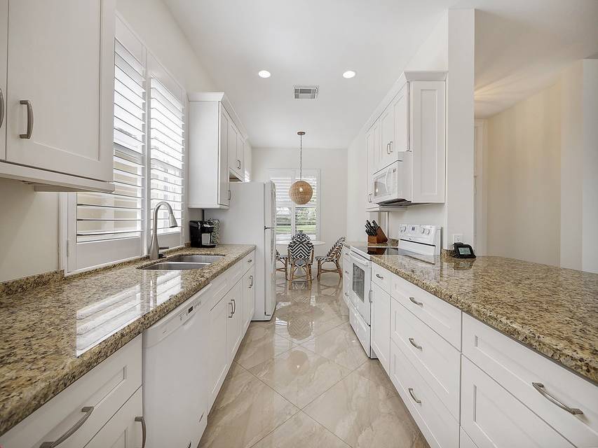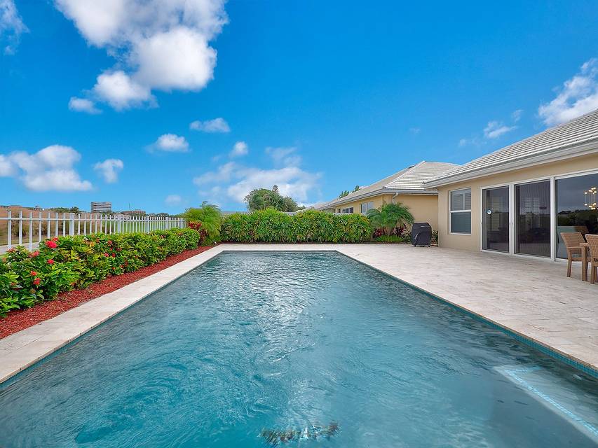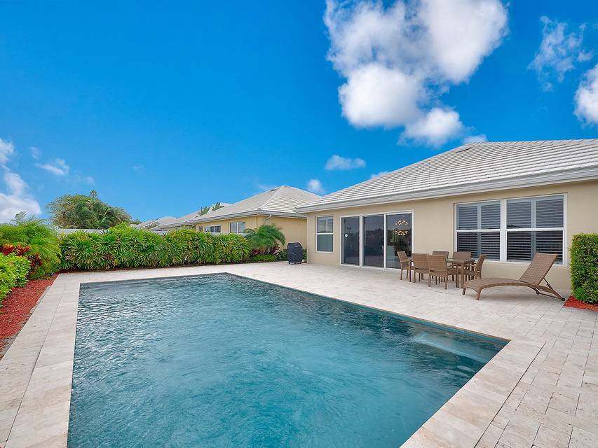

1170 W Bear Island Drive #1
Bear Island, West Palm Beach, FL 33409
sold
Sold Price
$474,500
Property Type
Single-Family
Beds
3
Baths
2
Property Description
Located along the green fairways of the gated Bear Island golf community, this Burg and DiVosta-built, single-story ranch showcases light, bright contemporary design. Renovated open-plan interiors showcase soaring great room ceilings, elegant living and dining areas, an open chef’s kitchen with granite counters and a breakfast nook, beautiful tile floors, crown molding and plantation shutters. 3 bedrooms include a primary suite with dual vanities and soaking tub. Interiors segue through sliding glass doors to the spacious pool terrace overlooking the golf course. Features include a roof replaced in 2014, heated saltwater pool with clean travertine deck built in 2017, new A/C added in 2018, impact glass on all windows, freshly painted interiors and a 2-car garage. Surrounded by lush greenery and mature mossy oaks, the home is located close to West Palm shopping and restaurants, Worth Avenue, Kravis Center, Palm Beach International Airport, Brightline train station and both major highways.
Agent Information
Property Specifics
Property Type:
Single-Family
Monthly Common Charges:
$370
Estimated Sq. Foot:
1,970
Lot Size:
N/A
Price per Sq. Foot:
$241
Building Stories:
1
MLS ID:
a0U3q00000v1J3HEAU
Amenities
parking
pool
ceiling fan
electric
central
parking driveway
gated community with guard
Views & Exposures
Golf Course
Location & Transportation
Other Property Information
Summary
General Information
- Year Built: 1988
- Architectural Style: Contemporary
Parking
- Total Parking Spaces: 2
- Parking Features: Parking Driveway, Parking Garage - 2 Car
HOA
- Association Fee: $370.00
Interior and Exterior Features
Interior Features
- Living Area: 1,970 sq. ft.
- Total Bedrooms: 3
- Full Bathrooms: 2
Exterior Features
- View: Golf Course
- Security Features: Gated Community with Guard
Pool/Spa
- Pool Features: Pool
Structure
- Building Features: View, Golf, New Roof, Open Floorplan
- Stories: 1
- Total Stories: 1
Property Information
Lot Information
- Lot Size:
Utilities
- Cooling: Ceiling Fan, Central, Electric
- Heating: Central, Electric
Estimated Monthly Payments
Monthly Total
$2,646
Monthly Charges
$370
Monthly Taxes
N/A
Interest
6.00%
Down Payment
20.00%
Mortgage Calculator
Monthly Mortgage Cost
$2,276
Monthly Charges
$370
Total Monthly Payment
$2,646
Calculation based on:
Price:
$474,500
Charges:
$370
* Additional charges may apply
Similar Listings
All information is deemed reliable but not guaranteed. Copyright 2024 The Agency. All rights reserved.
Last checked: Apr 25, 2024, 2:06 PM UTC
