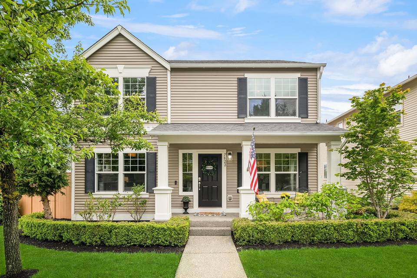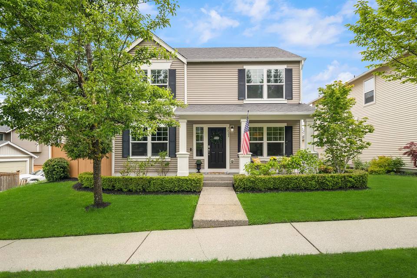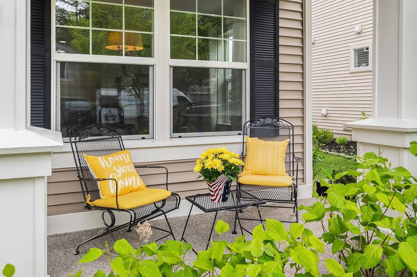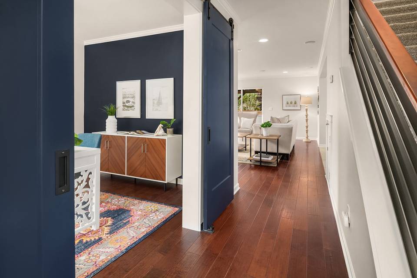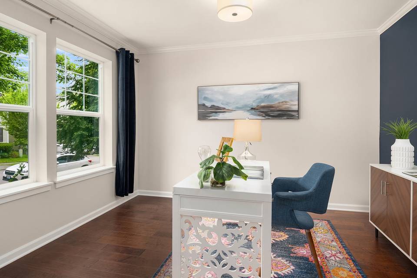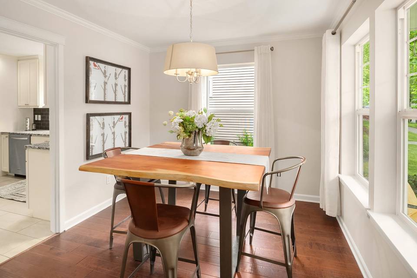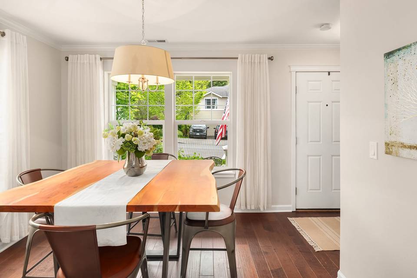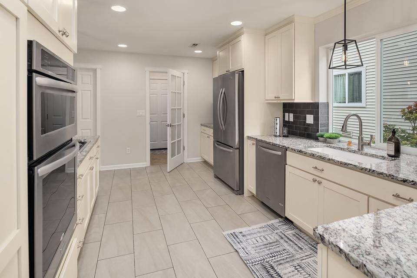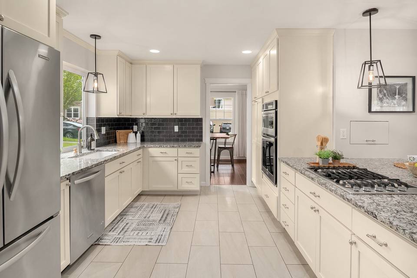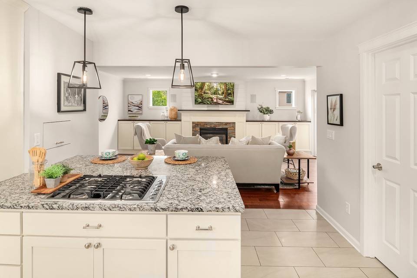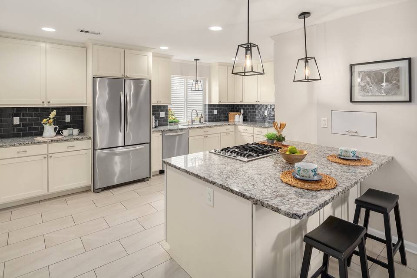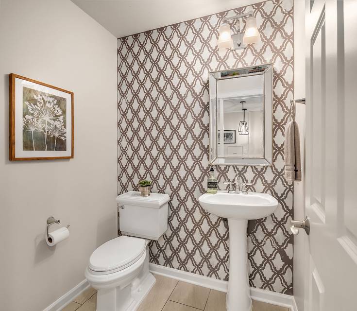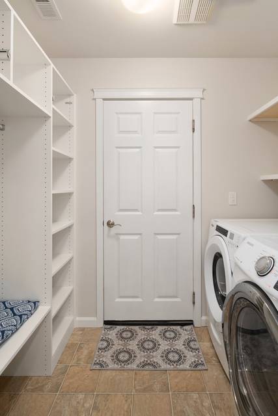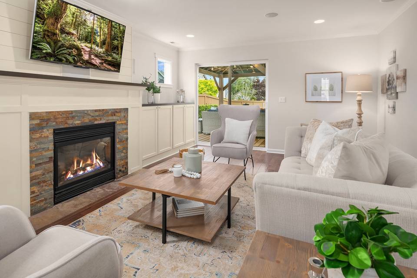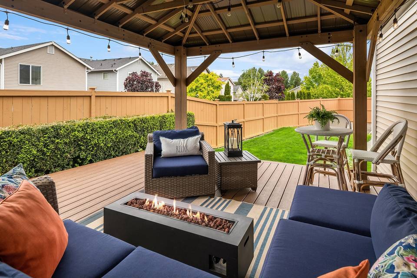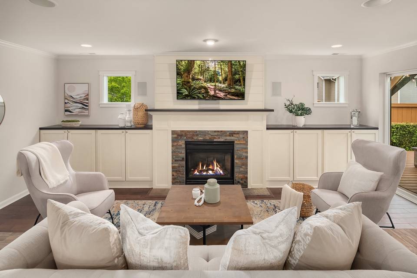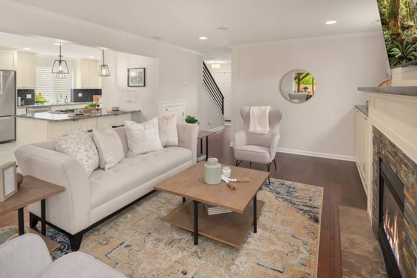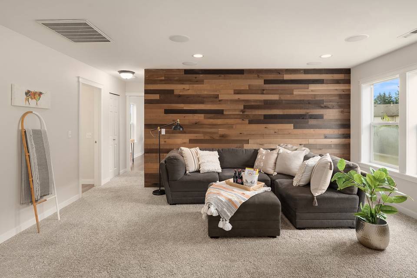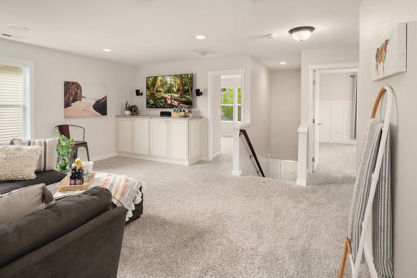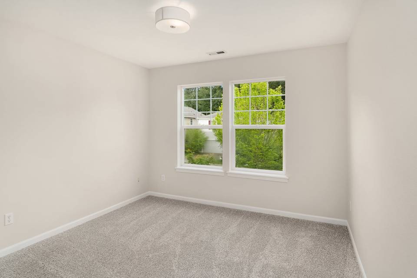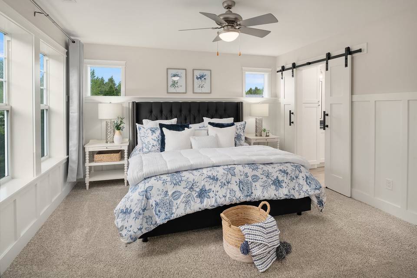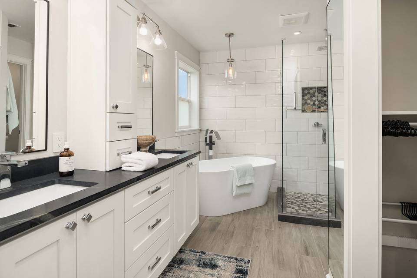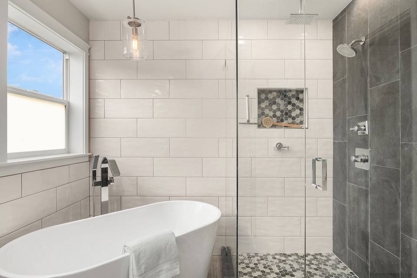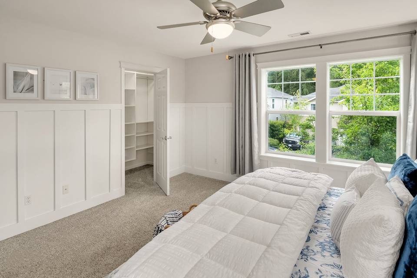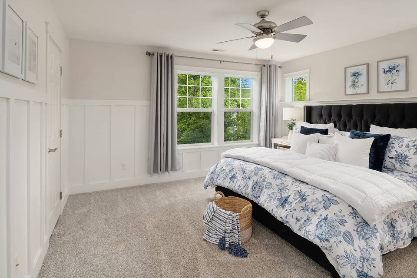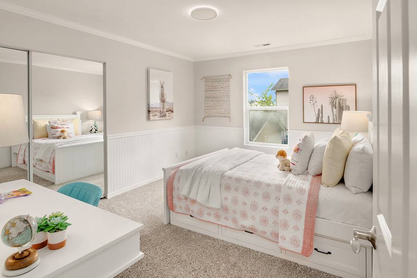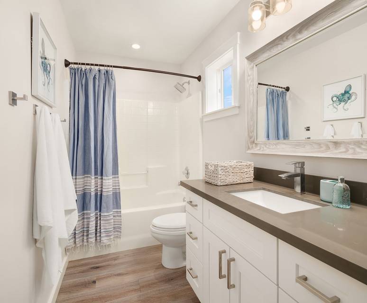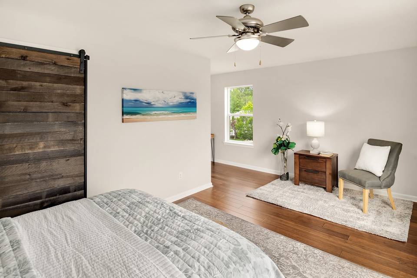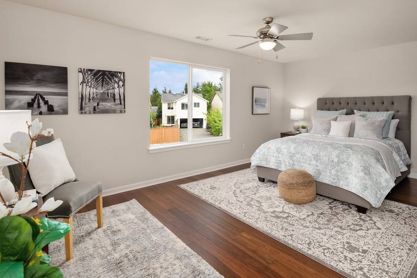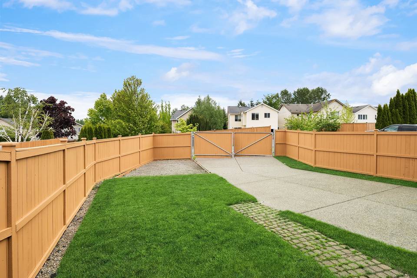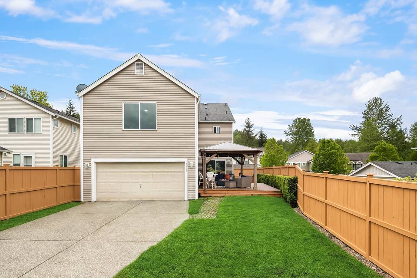

7822 Cortland Avenue Se
Snoqualmie, WA 98065
sold
Last Listed Price
$1,100,000
Property Type
Single-Family
Beds
4
Full Baths
2
½ Baths
1
Property Description
Beautiful and well-maintained home close to all Snoqualmie Ridge has to offer. Main floor features wood flooring from entry/dining/office and Family Room. The updated kitchen offers plank tile flooring, granite counters, stainless steel appliances and seating at peninsula. Great tech cubby for hiding tech tools. Relax in Family Room with cozy gas fireplace flanked by built-in cabinets and crown molding. Check out the special storage place under stairs. Covered deck off Family Room is great for entertaining all year long. Upper floor boasts four generous-sized bedrooms and large loft with custom built-ins cabinets. Primary Suite boasts updated bath with radiant heated floors, and dual walk-in California Closets. Fenced back yard with mountain views and additional parking. Enjoy all the amenities of Snoqualmie Ridge with over 20 miles of trails, parks, shops, dining, golf and more. Easy I90 access. Truly a must-see!
Agent Information
Property Specifics
Property Type:
Single-Family
Monthly Common Charges:
$28
Estimated Sq. Foot:
2,384
Lot Size:
6,170 sq. ft.
Price per Sq. Foot:
$461
Building Stories:
2
MLS ID:
a0U3q00000wNP0aEAG
Amenities
forced air
parking attached
parking driveway
fireplace gas
fireplace family room
radiant flooring
Views & Exposures
MountainsPeek-a-boo
Location & Transportation
Other Property Information
Summary
General Information
- Year Built: 2004
- Architectural Style: Craftsman
Parking
- Total Parking Spaces: 2
- Parking Features: Parking Attached, Parking Driveway, Parking Garage - 2 Car
- Attached Garage: Yes
HOA
- Association Fee: $28.00
Interior and Exterior Features
Interior Features
- Interior Features: Updated kitchen
- Living Area: 2,384 sq. ft.
- Total Bedrooms: 4
- Full Bathrooms: 2
- Half Bathrooms: 1
- Fireplace: Fireplace Family Room, Fireplace Gas
- Total Fireplaces: 1
- Flooring: Radiant flooring
Exterior Features
- View: Mountains, Peek-A-Boo
Structure
- Building Features: Extra parking, Wired for undermount lghting, Custom built-ins
- Stories: 2
Property Information
Lot Information
- Lot Size: 6,170 sq. ft.
Utilities
- Cooling: Yes
- Heating: Forced Air
Estimated Monthly Payments
Monthly Total
$5,304
Monthly Charges
$28
Monthly Taxes
N/A
Interest
6.00%
Down Payment
20.00%
Mortgage Calculator
Monthly Mortgage Cost
$5,276
Monthly Charges
$28
Total Monthly Payment
$5,304
Calculation based on:
Price:
$1,100,000
Charges:
$28
* Additional charges may apply
Similar Listings
All information is deemed reliable but not guaranteed. Copyright 2024 The Agency. All rights reserved.
Last checked: Apr 18, 2024, 10:23 AM UTC
