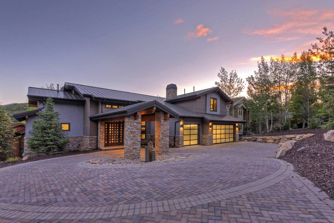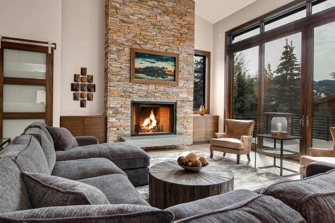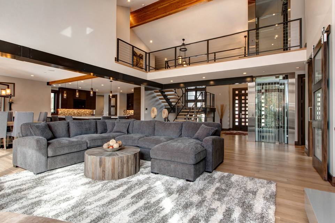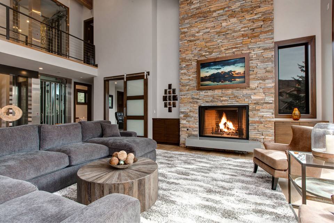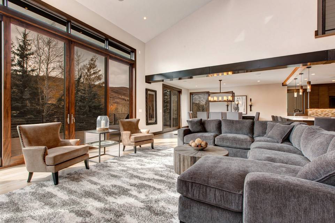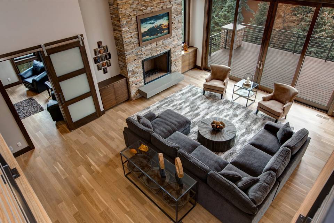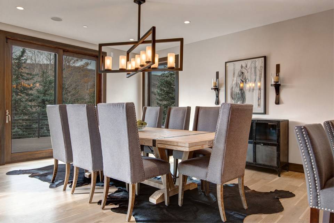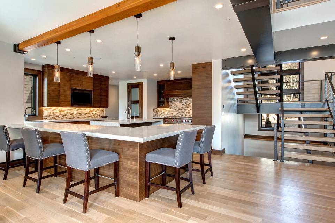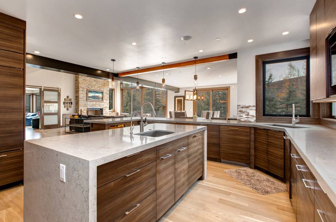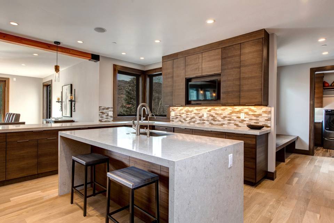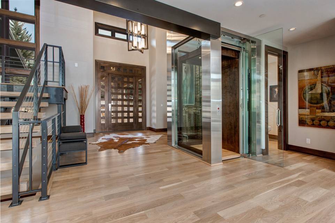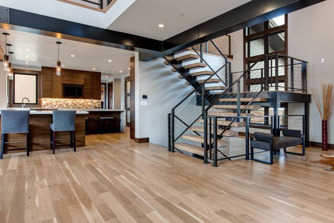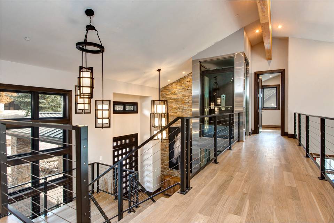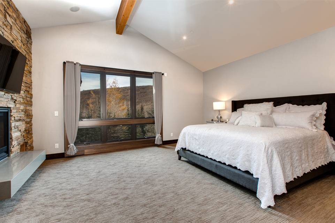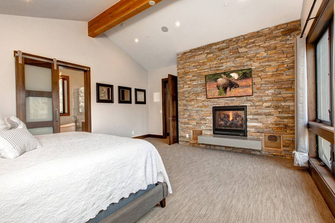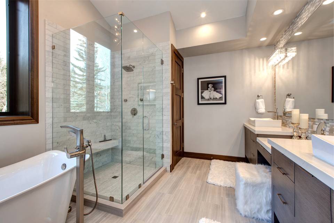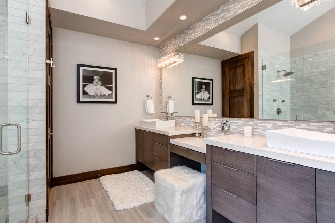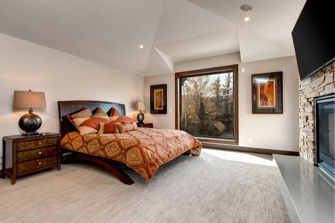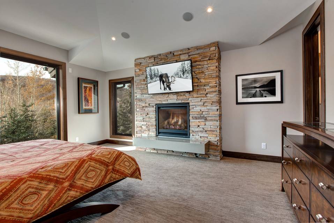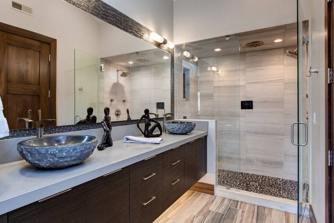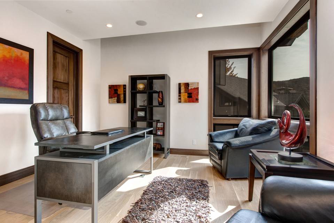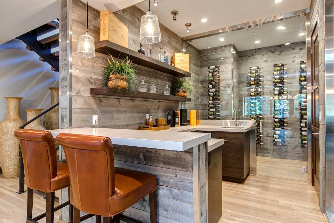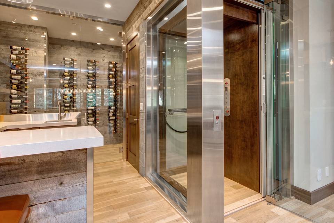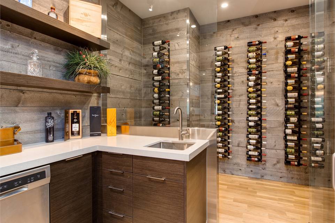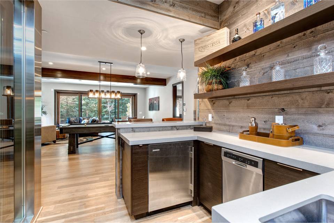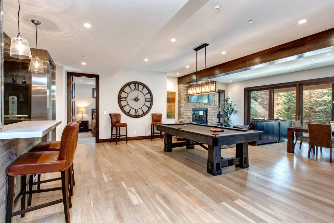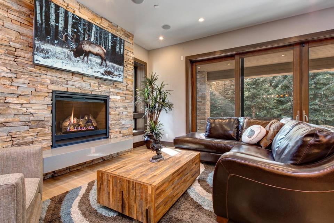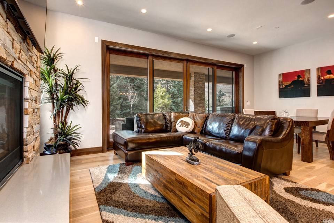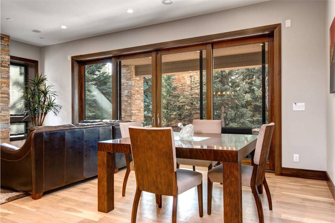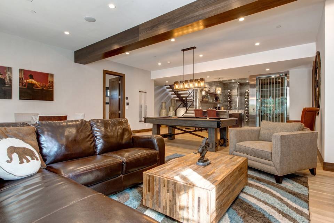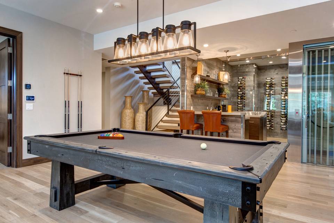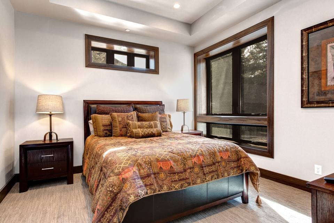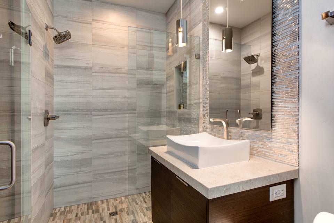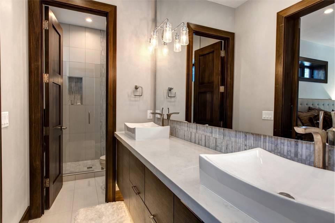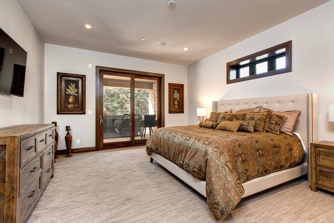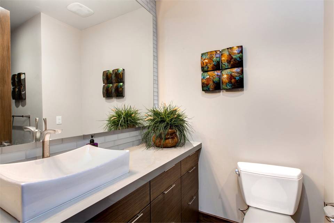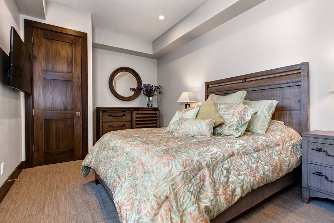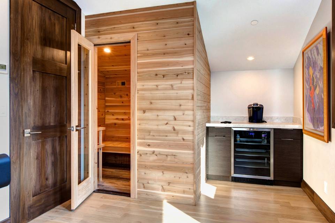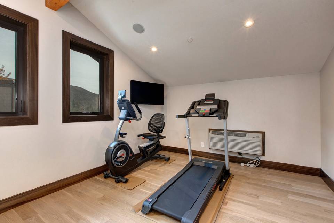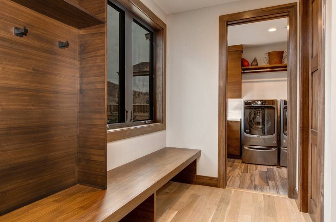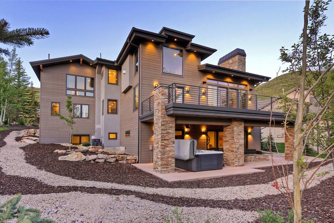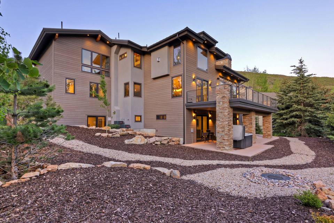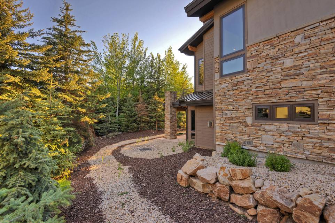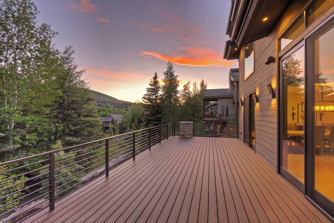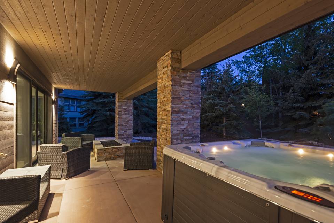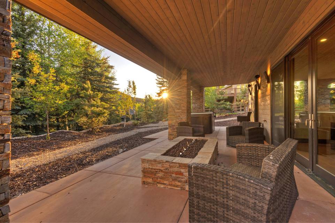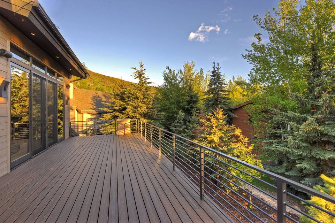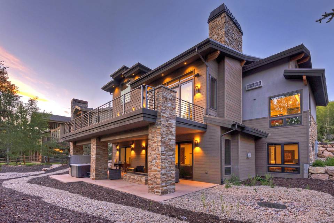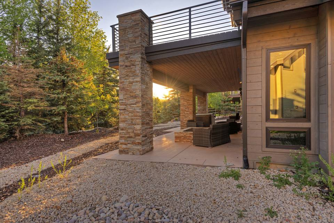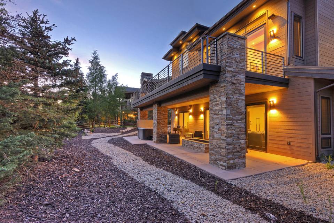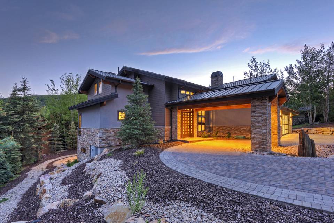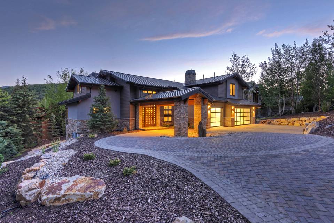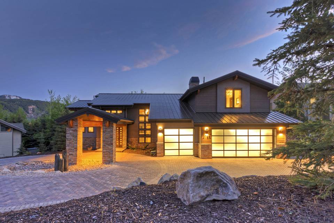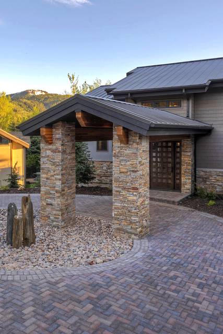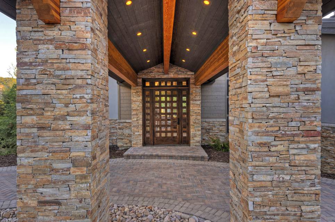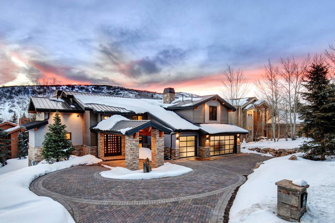

2755 Telemark Drive
Solamere, Park City, UT 84060
sold
Last Listed Price
$4,175,000
Property Type
Single-Family
Beds
5
Baths
6
Property Description
Enjoy gracious mountain living in this new mountain contemporary home completed in 2018. Located in The Solamere subdivision, this home is one of the very few new homes on coveted Telemark Drive. No expense was spared in this newly constructed custom home. Clean, modern lines emphasize a highlighted three story glass elevator. Warm wood finishes including white oak floors enhance this mountain home. The main level is open and inviting with a large professional kitchen that opens up to a fabulous dining and great room. The upper level features two master suites, a workout room with a dry sauna and a bridge that overlooks the great room. The lower level has three bedrooms, all with en suite bathrooms, and a great room complete with a full wet bar and glass wine room.
Agent Information
Outside Listing Agent
Property Specifics
Property Type:
Single-Family
Monthly Common Charges:
$900
Estimated Sq. Foot:
6,293
Lot Size:
0.35 ac.
Price per Sq. Foot:
$663
Building Stories:
3
MLS ID:
a0U0Z00000orXprUAE
Amenities
parking
fireplace
natural gas
radiant
forced air
parking driveway
air conditioning
fireplace gas
fireplace wood burning
Views & Exposures
Mountains
Location & Transportation
Other Property Information
Summary
General Information
- Year Built: 2018
- Architectural Style: Contemporary
Parking
- Total Parking Spaces: 3
- Parking Features: Parking Driveway, Parking Driveway-Brick, Parking Garage - 3 Car
HOA
- Association Fee: $900.00
Interior and Exterior Features
Interior Features
- Living Area: 6,293 sq. ft.
- Total Bedrooms: 5
- Full Bathrooms: 6
- Fireplace: Fireplace Gas, Fireplace Wood Burning
- Total Fireplaces: 4
Exterior Features
- View: Mountains
Pool/Spa
- Spa: Above Ground, Hot Tub
Structure
- Building Features: New Construction 2018., Deer Valley Location., High end finishes., Glass Elevator., Open living.
- Stories: 3
Property Information
Lot Information
- Lot Size: 0.35 ac.
Utilities
- Cooling: Air Conditioning
- Heating: Forced Air, Natural Gas, Radiant
Estimated Monthly Payments
Monthly Total
$20,925
Monthly Charges
$900
Monthly Taxes
N/A
Interest
6.00%
Down Payment
20.00%
Mortgage Calculator
Monthly Mortgage Cost
$20,025
Monthly Charges
$900
Total Monthly Payment
$20,925
Calculation based on:
Price:
$4,175,000
Charges:
$900
* Additional charges may apply
Similar Listings
All information is deemed reliable but not guaranteed. Copyright 2024 The Agency. All rights reserved.
Last checked: Apr 16, 2024, 10:47 PM UTC

