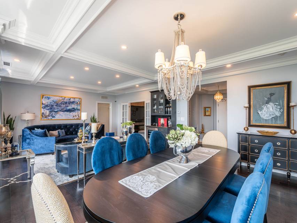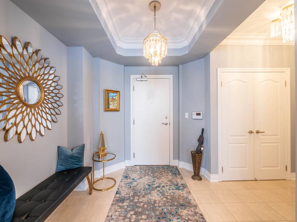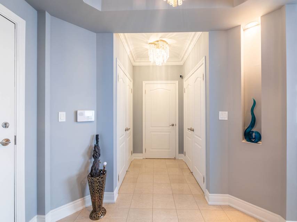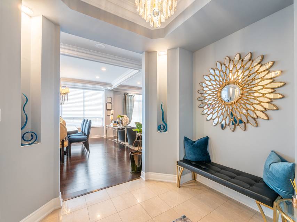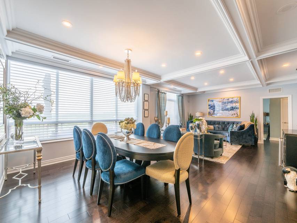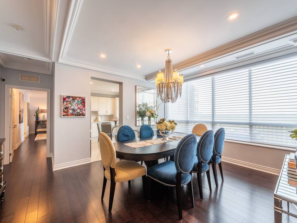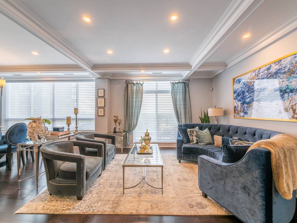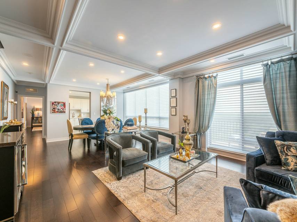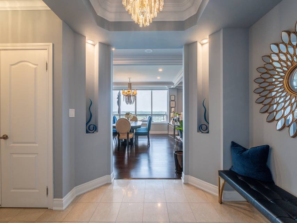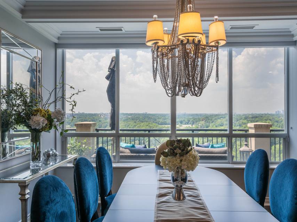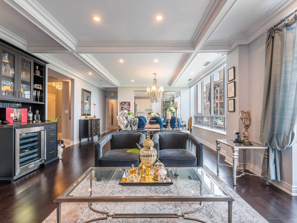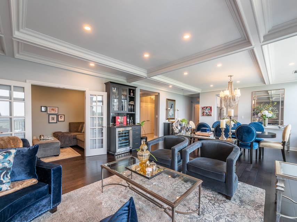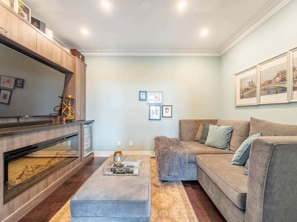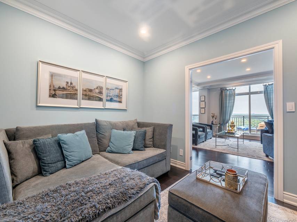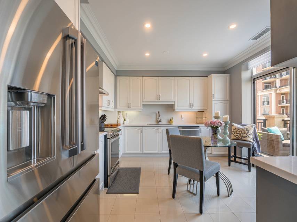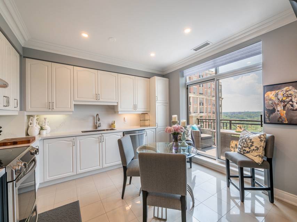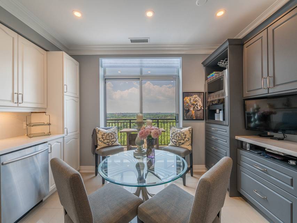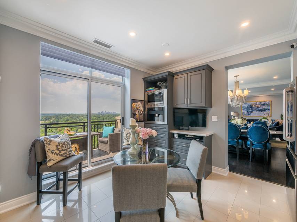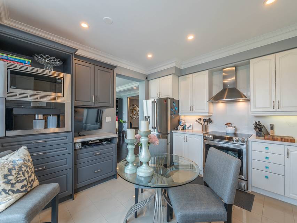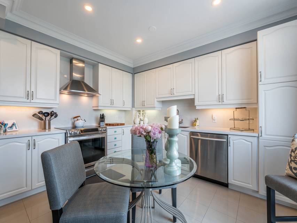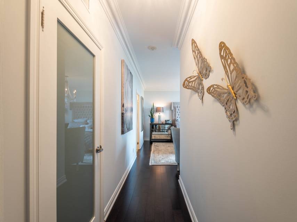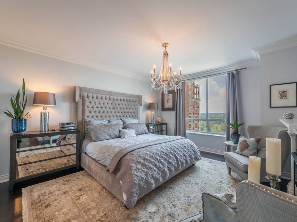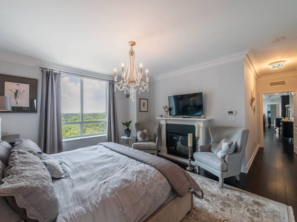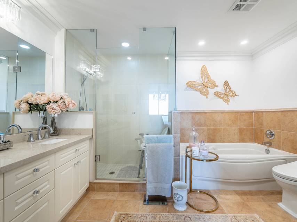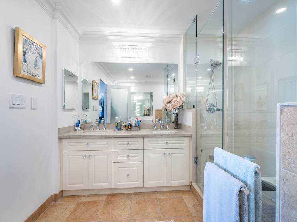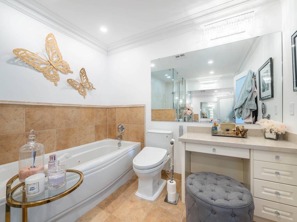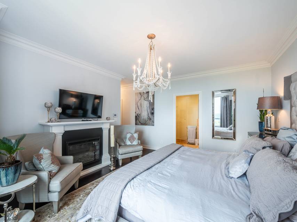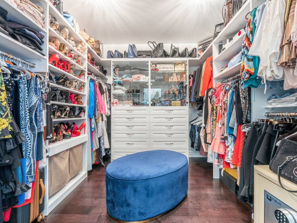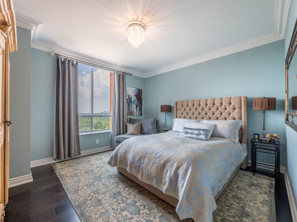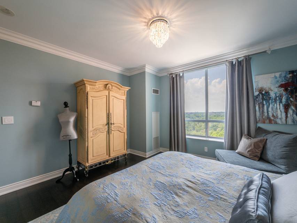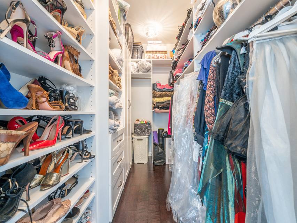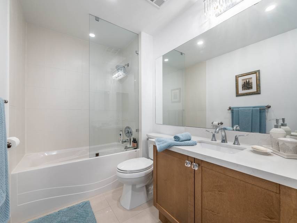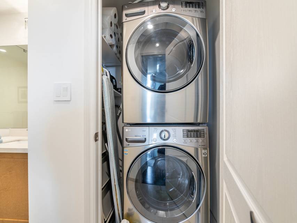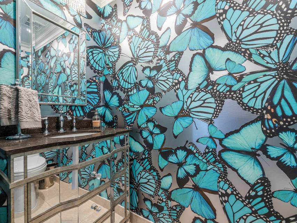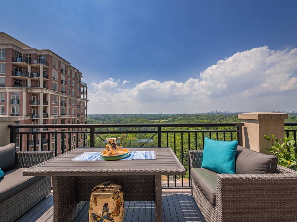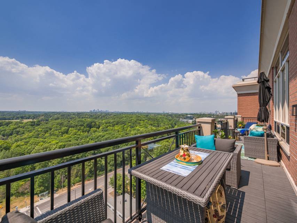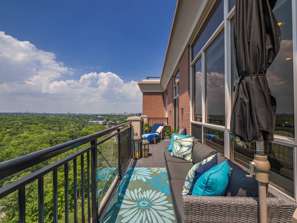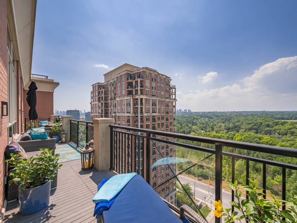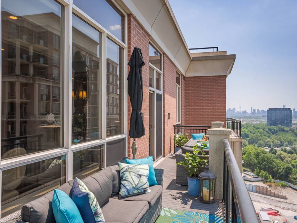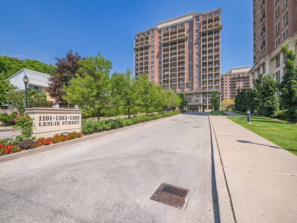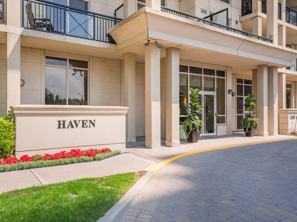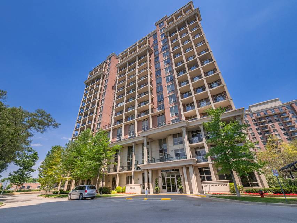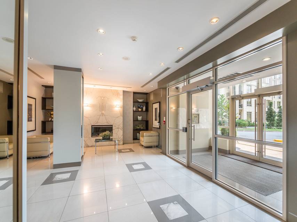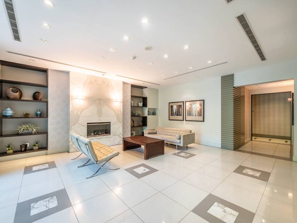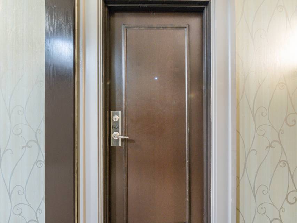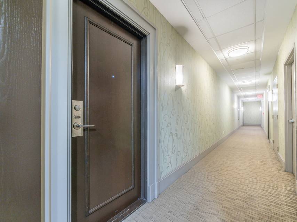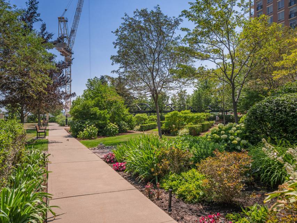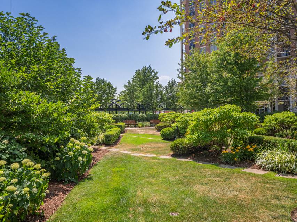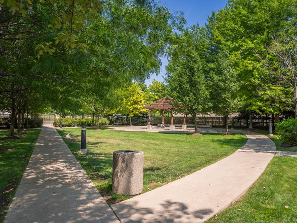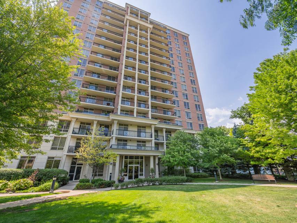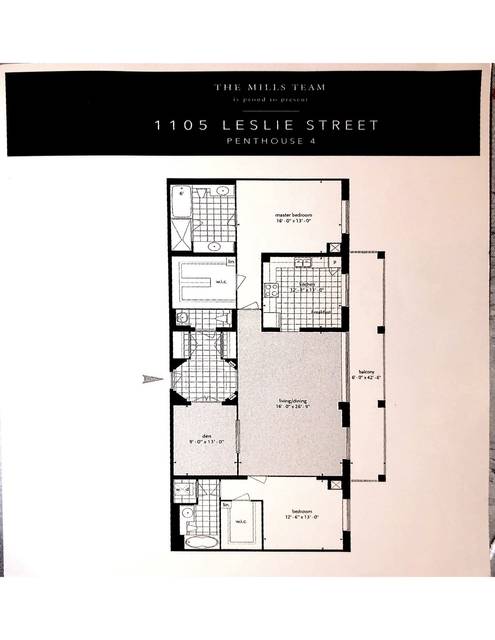

1105 Leslie St - #PH4
Toronto, ON, Toronto, ON M3C4G9, Canada
sold
Last Listed Price
CA$1,498,000
Property Type
Condo
Beds
3
Baths
3
Property Description
Very rare 1,862 sqft Penthouse with panoramic unobstructed west views for sale in The Haven. Two walkouts to 225 sqft balcony- Exquisite unit in well managed building with $200k in upgrades. 2 Beds, plus den and, 3 baths. Floor to ceiling windows, 9’ smooth ceilings, 2 fireplaces, walk in closets, triple plaster mouldings, traditional/modern decor, fabulous living and dinning room with wall to wall windows. New hardwood floors throughout, ideal split bedroom layout and den/office/bedroom. Upgraded eat-in kitchen with quartz counters and stainless steel appliances. A must see.
Agent Information
Outside Listing Agent
Property Specifics
Property Type:
Condo
Estimated Sq. Foot:
1,862
Lot Size:
N/A
Price per Sq. Foot:
Building Units:
N/A
Building Stories:
17
Pet Policy:
N/A
MLS® Number:
a0U3q00000vXoWCEA0
Building Amenities
Open Concept Living
Traditional
Master With Ensuite
Dining Combined With Living
Unit Amenities
Upgraded Kitchen
Forced Air
Central
Parking Assigned
Parking Parking Space
Fireplace Den
Fireplace Master Bedroom
24 Hour
Parking
Fireplace
Second Bedroom With Ensuite
Views & Exposures
LandscapeCityPanoramic
Location & Transportation
Other Property Information
Summary
General Information
- Year Built: 2004
- Architectural Style: Traditional
Parking
- Total Parking Spaces: 2
- Parking Features: Parking Assigned, Parking Parking Space
Interior and Exterior Features
Interior Features
- Interior Features: Upgraded Kitchen, Second Bedroom with Ensuite
- Living Area: 1,862 sq. ft.
- Total Bedrooms: 3
- Full Bathrooms: 3
- Fireplace: Fireplace Den, Fireplace Master Bedroom
- Total Fireplaces: 2
Exterior Features
- View: Landscape, City, Panoramic
- Security Features: 24 Hour
Structure
- Building Name: The Haven
- Building Features: Open Concept Living, Dining Combined with Living, Master with Ensuite
- Stories: 17
- Total Stories: 16
Property Information
Lot Information
- Lot Size:
Utilities
- Cooling: Central
- Heating: Forced Air
Estimated Monthly Payments
Monthly Total
$5,245
Monthly Charges
Monthly Taxes
N/A
Interest
6.00%
Down Payment
20.00%
Mortgage Calculator
Monthly Mortgage Cost
$5,245
Monthly Charges
Total Monthly Payment
$5,245
Calculation based on:
Price:
$1,093,431
Charges:
* Additional charges may apply
Similar Listings
Building Information
Building Name:
The Haven
Property Type:
Condo
Building Type:
N/A
Pet Policy:
N/A
Units:
N/A
Stories:
17
Built In:
2004
Sale Listings:
0
Rental Listings:
0
Land Lease:
No
All information is deemed reliable but not guaranteed. Copyright 2024 The Agency. All rights reserved.
Last checked: Apr 20, 2024, 8:13 AM UTC
