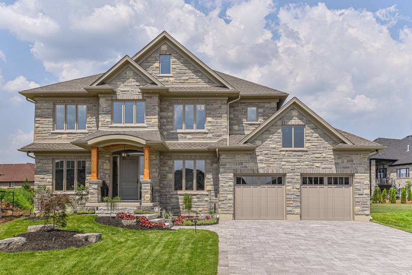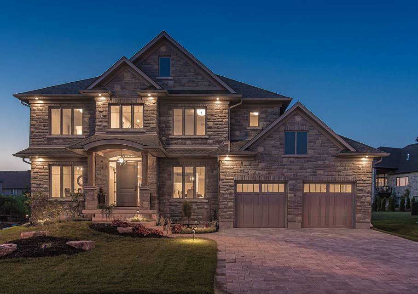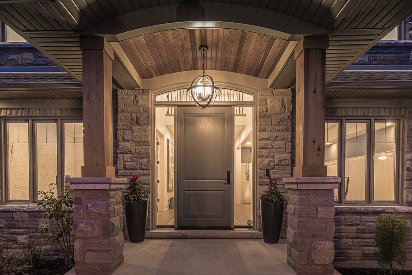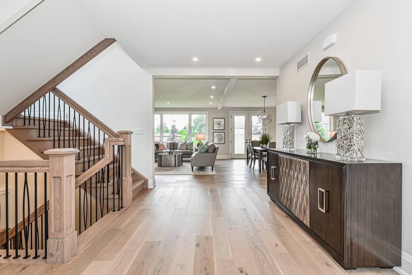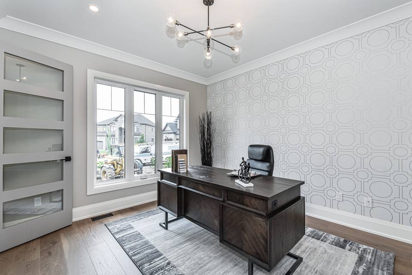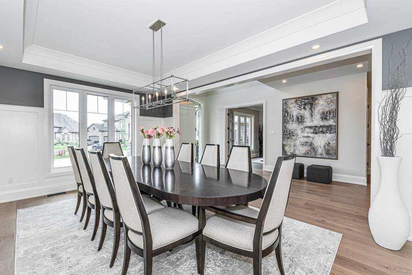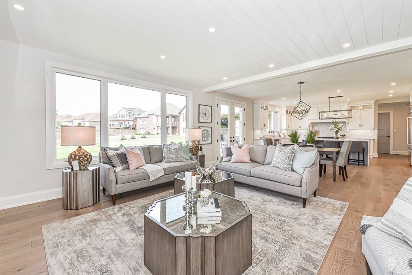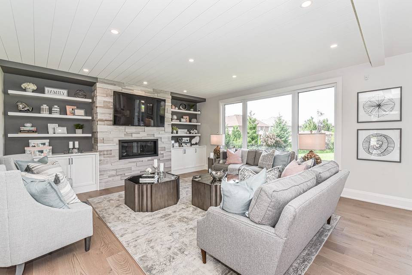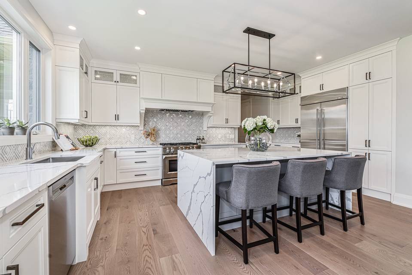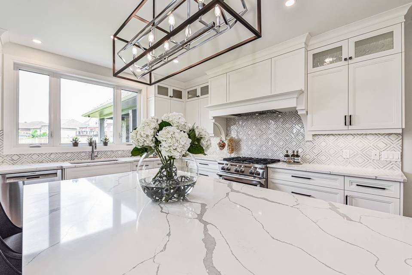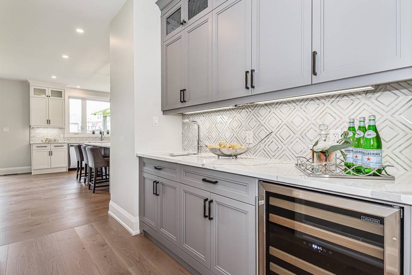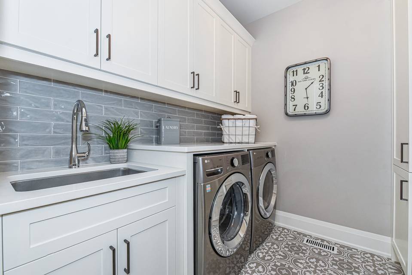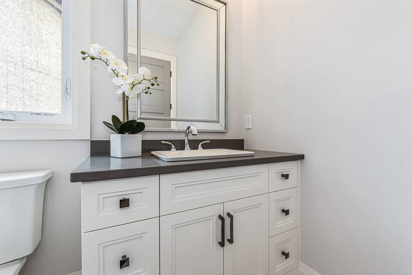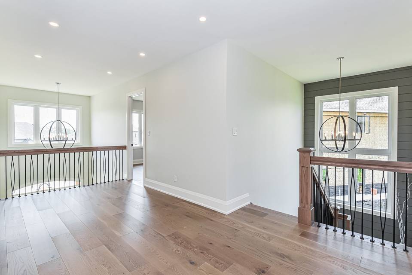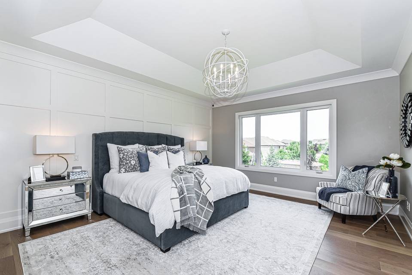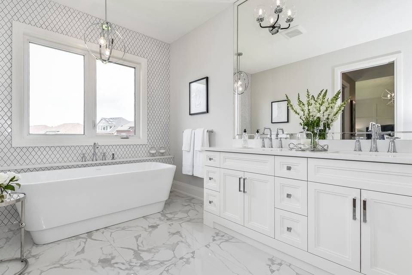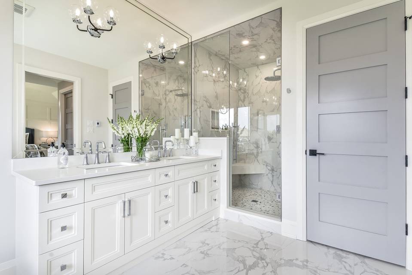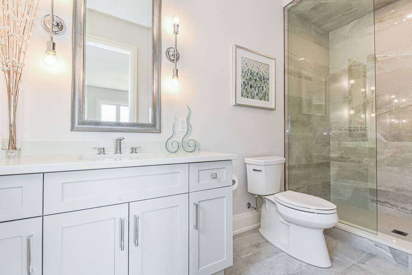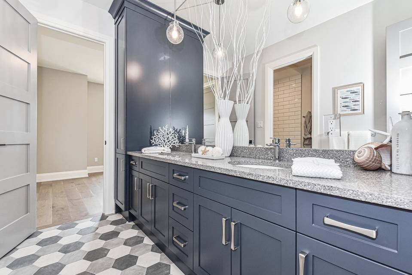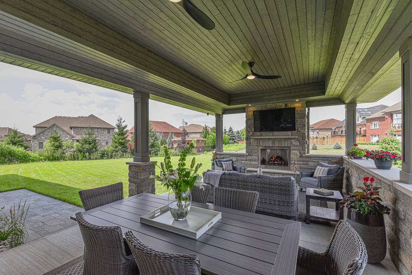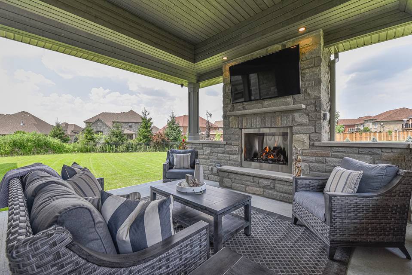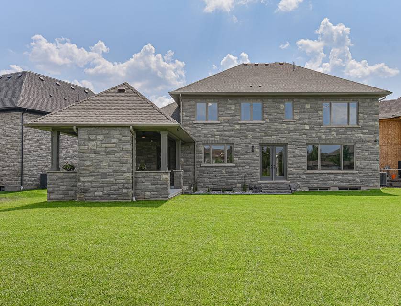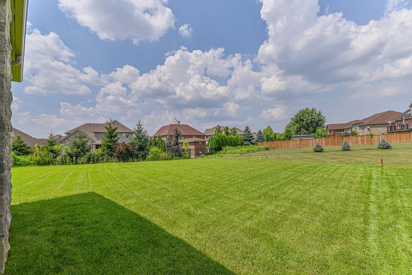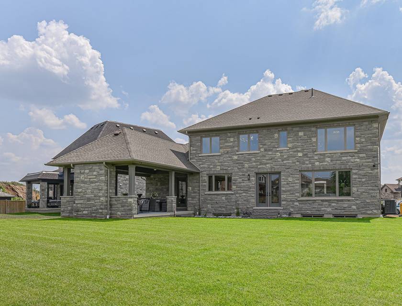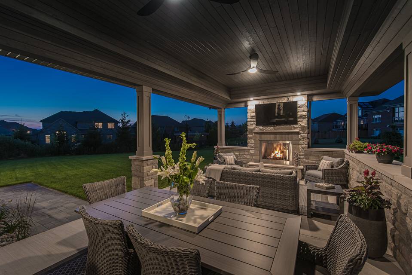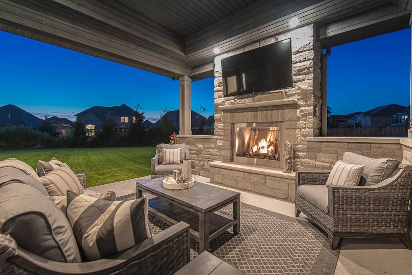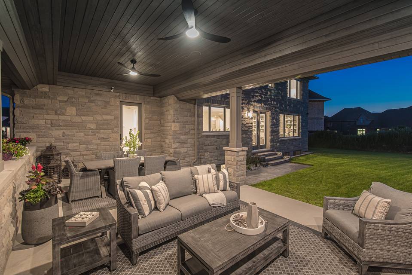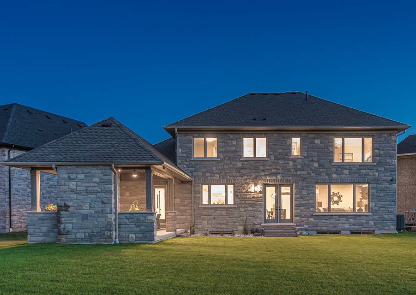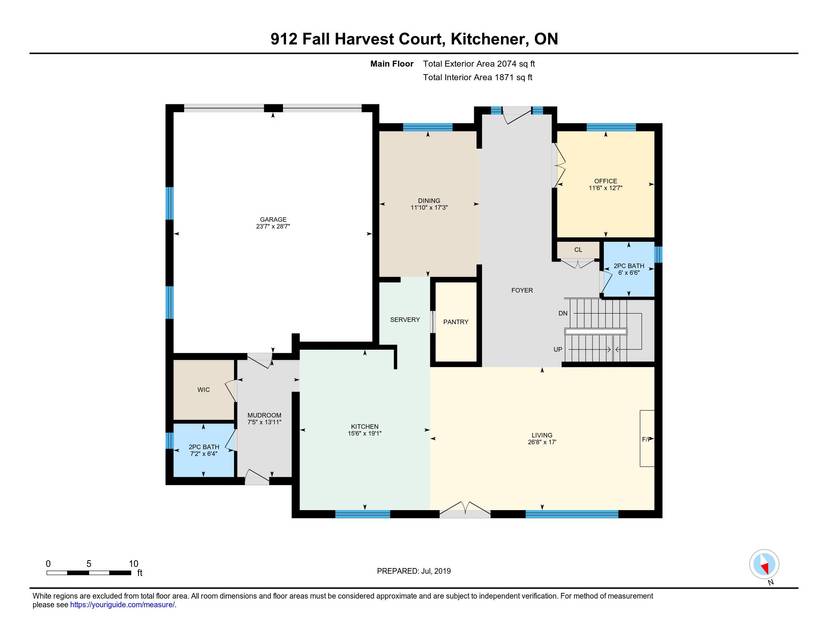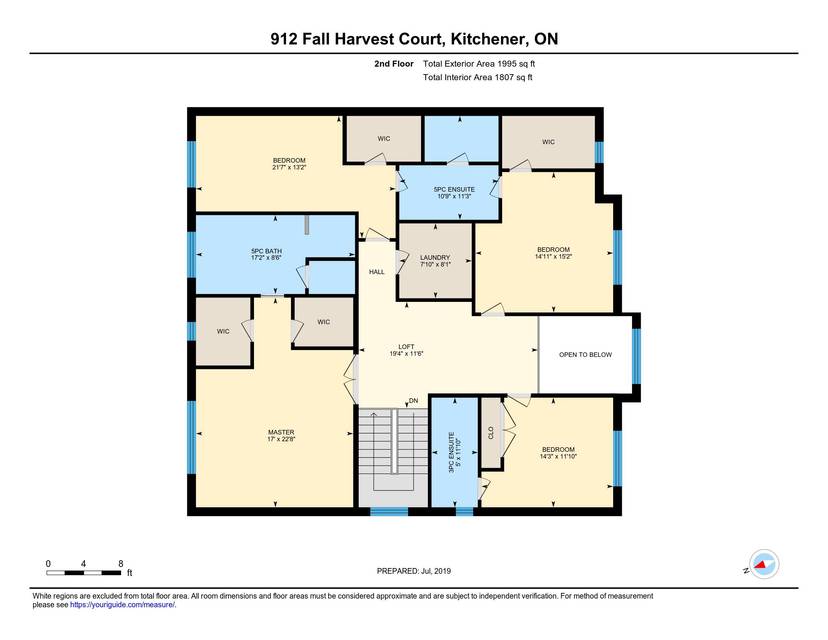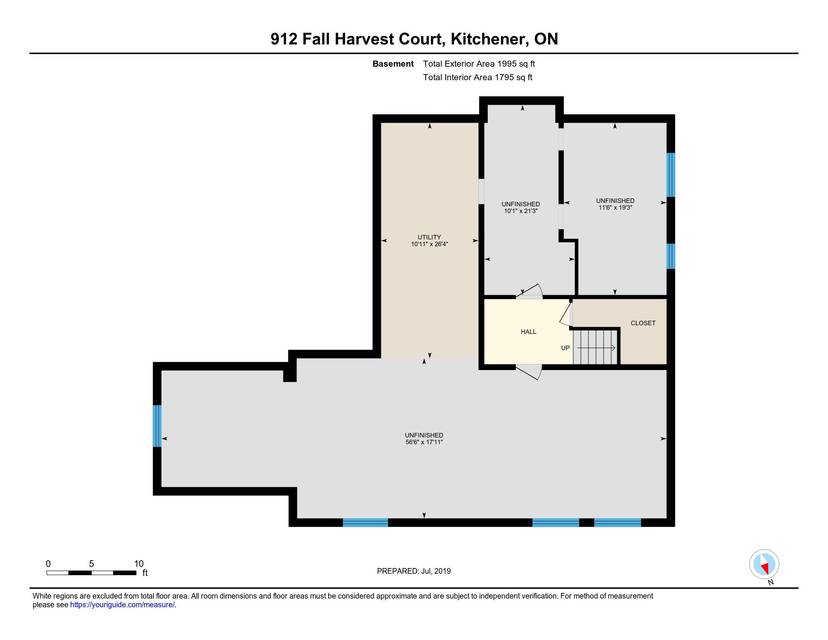

912 Fall Harvest Court
Kitchener, ON N2P 0G6, Canada
sold
Last Listed Price
CA$2,150,000
Property Type
Single-Family
Beds
4
Baths
5
Property Description
Extraordinary design and detail highlight this custom built model home in desirable Deer Ridge. Both the interior and exterior of this home offer distinct decor and luxurious finishes. No detail has been overlooked and no expense has been spared. The one-of-a-kind pie-shaped lot is located on a quiet court, perfect for a resort-like backyard oasis. Not to be missed is the Arriscraft stone exterior and the 475 square foot covered veranda complete with gas fireplace and custom stone surround. This stunning home is loaded with upgrades including a mudroom with large walk-in closet adjacent to the garage, luxurious Chef’s kitchen, potlights throughout, quartz countertops, wide plank hardwood floors, handcrafted feature walls and ceilings, heated master ensuite floors. Exterior features include upgraded front landscaping with interlock driveway and irrigation system with WIFI weather check. This high performance home is Energy Star certified, complete with high-efficiency mechanicals, triple-paned windows and a 30-year warranty for the exterior air/weather barrier system. Truly an impressive collection of innovation, craftsmanship and design.
Agent Information
Outside Listing Agent

Broker & Managing Partner | Waterloo Region, Brantford, Oakville, Muskoka, Toronto West and York Region
(519) 497-4446
steve.bailey@theagencyre.com
The Agency
Property Specifics
Property Type:
Single-Family
Estimated Sq. Foot:
3,966
Lot Size:
9,570 sq. ft.
Price per Sq. Foot:
Building Stories:
2
MLS® Number:
a0U3q00000phNBWEA2
Amenities
Forced Air
Natural Gas
Air Conditioning
Central
Parking Driveway
Parking Garage Is Attached
Fireplace Family Room
Fireplace Gas
Security System
Parking
Attached Garage
Fireplace
Fire Alarm System
Location & Transportation
Other Property Information
Summary
General Information
- Year Built: 2019
- Architectural Style: 2 Storey - Main Lev Ent
Parking
- Total Parking Spaces: 6
- Parking Features: Parking Driveway, Parking Garage - 2 Car, Parking Garage Is Attached
- Attached Garage: Yes
Interior and Exterior Features
Interior Features
- Living Area: 3,966 sq. ft.
- Total Bedrooms: 4
- Full Bathrooms: 5
- Fireplace: Fireplace Family Room, Fireplace Gas
- Total Fireplaces: 1
Exterior Features
- Security Features: Fire alarm system, Security system
Structure
- Building Features: Energy Star Rated, Full sprinkler system, High-efficiency mechanicals
- Stories: 2
Property Information
Lot Information
- Lot Size: 9,570 sq. ft.
Utilities
- Cooling: Air Conditioning, Central
- Heating: Forced Air, Natural Gas
Estimated Monthly Payments
Monthly Total
$7,583
Monthly Taxes
N/A
Interest
6.00%
Down Payment
20.00%
Mortgage Calculator
Monthly Mortgage Cost
$7,583
Monthly Charges
Total Monthly Payment
$7,583
Calculation based on:
Price:
$1,580,882
Charges:
* Additional charges may apply
Similar Listings
All information is deemed reliable but not guaranteed. Copyright 2024 The Agency. All rights reserved.
Last checked: Apr 25, 2024, 6:13 AM UTC
