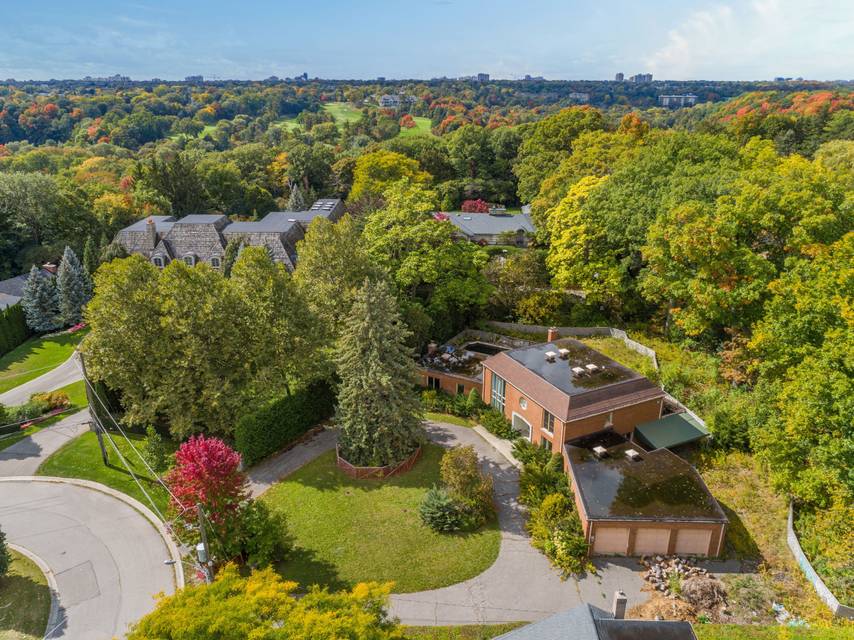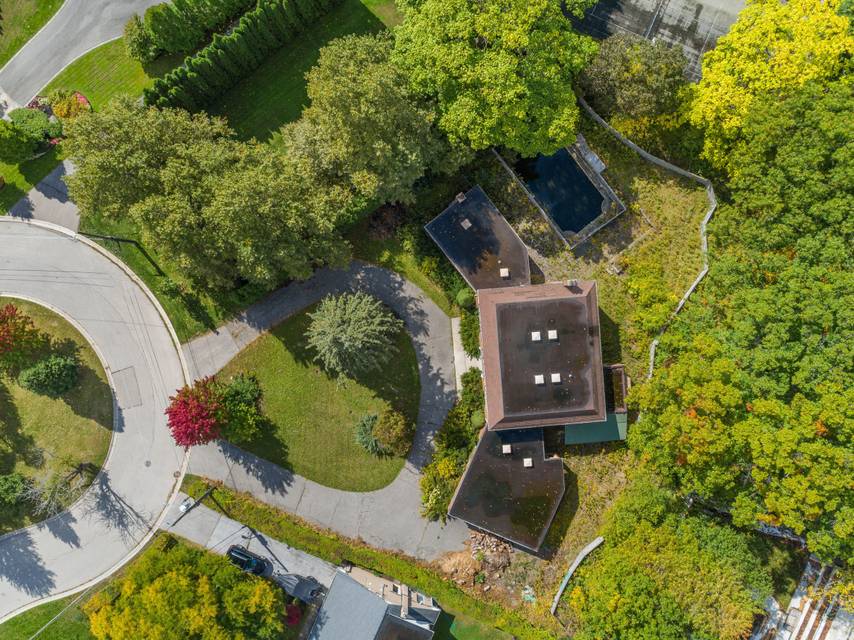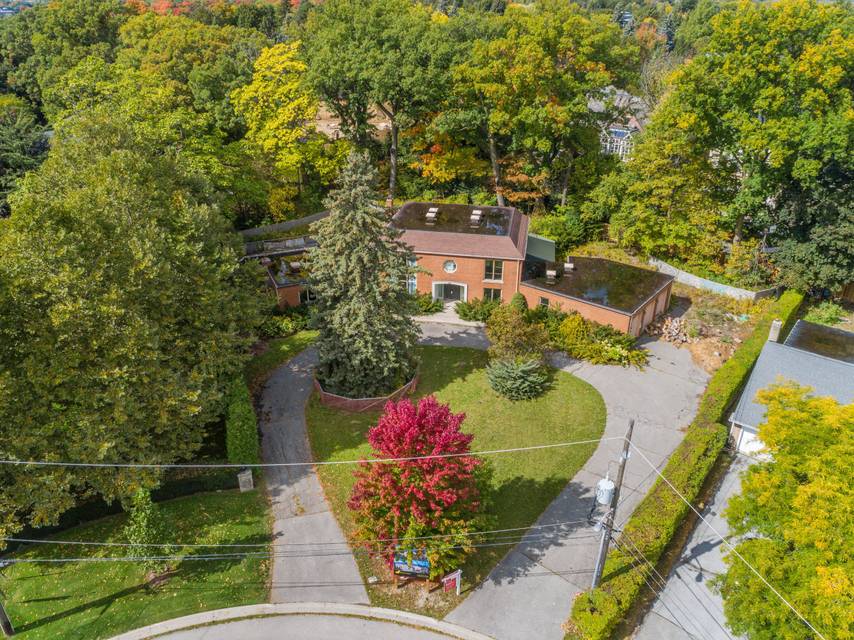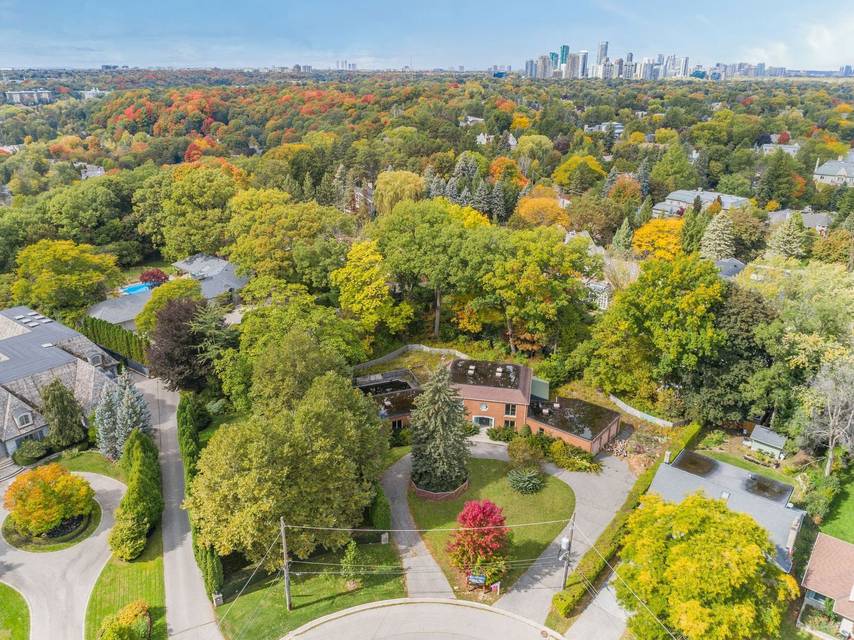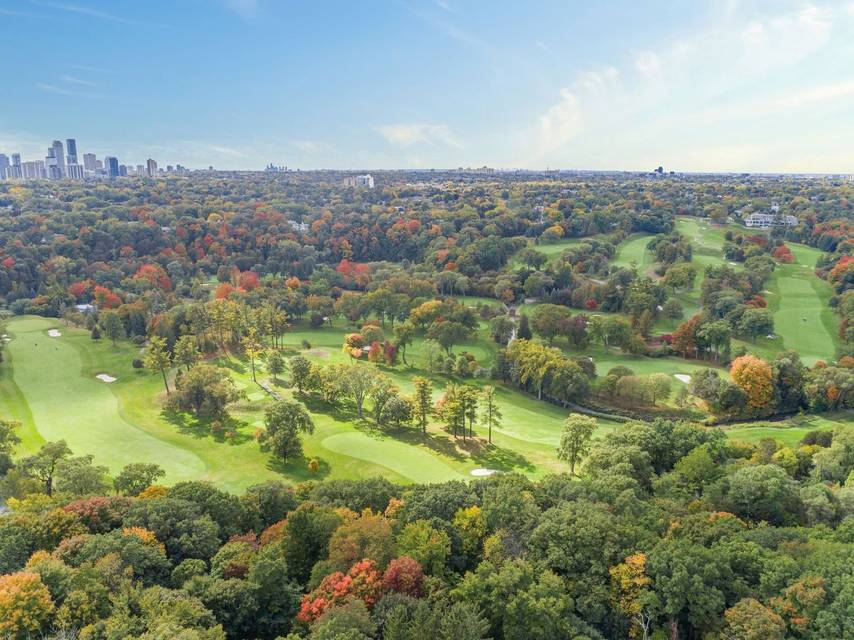

92 Arjay Crescent
Bridal Path - Sunnybrook - York Mills, Toronto, ON M2L 1C7, Canada
sold
Last Listed Price
CA$4,800,000
Property Type
Single-Family
Beds
4
Baths
4
Property Description
Exceptional Opportunity To Own A Prestigious Address & Magnificent Kings Lot In Much Sought-After Post Road & Bayview Neighborhood. Build Your Dream Mansion Across Bridle Path. Short Distance To Granite Club, Renowned Crescent Private School & Toronto International French School. Don't Miss Out.
Agent Information
Outside Listing Agent
Outside Listing Agent
Property Specifics
Property Type:
Single-Family
Estimated Sq. Foot:
3,500
Lot Size:
0.24 ac.
Price per Sq. Foot:
Building Stories:
2
MLS® Number:
a0U3q00000vXPCyEAO
Amenities
Electric
Central
Parking Attached
Parking Private
Fireplace Family Room
Fireplace Living Room
Fireplace Master Bedroom
Pool In Ground
Parking
Attached Garage
Fireplace
Views & Exposures
LandscapeCourtyardTrees/Woods
Location & Transportation
Other Property Information
Summary
General Information
- Year Built: 1972
- Architectural Style: Country English
School
- Elementary School: CRESTWOOD SCHOOL - TORONTO FRENCH SCHOOL
- High School: CRESCENT SCHOOL
Parking
- Total Parking Spaces: 15
- Parking Features: Parking Attached, Parking Garage - 3 Car, Parking Private
- Attached Garage: Yes
Interior and Exterior Features
Interior Features
- Living Area: 3,500 sq. ft.
- Total Bedrooms: 4
- Full Bathrooms: 4
- Fireplace: Fireplace Family Room, Fireplace Living room, Fireplace Master Bedroom
- Total Fireplaces: 3
Exterior Features
- View: Landscape, Courtyard, Trees/Woods
Pool/Spa
- Pool Features: Pool In Ground
Structure
- Building Features: PIE-SHAPED LOT WIDENS AT REAR, PRIVATE AND PUBLIC SCHOOLS, ACCESS TO PUBLIC TRANSIT, SHORT DISTANCE TO HOSPITAL, AMENITIES, SHOPS & RESTAURANTS
- Stories: 2
Property Information
Lot Information
- Lot Size: 0.24 ac.
- Lot Dimensions: 76.57 X 136.37
Utilities
- Cooling: Central
- Heating: Electric
Estimated Monthly Payments
Monthly Total
$16,928
Monthly Taxes
N/A
Interest
6.00%
Down Payment
20.00%
Mortgage Calculator
Monthly Mortgage Cost
$16,928
Monthly Charges
Total Monthly Payment
$16,928
Calculation based on:
Price:
$3,529,412
Charges:
* Additional charges may apply
Similar Listings
All information is deemed reliable but not guaranteed. Copyright 2024 The Agency. All rights reserved.
Last checked: Apr 24, 2024, 1:23 AM UTC
