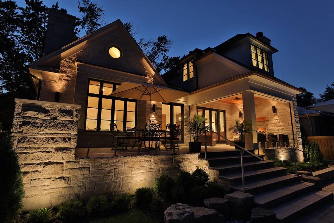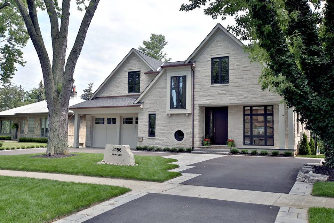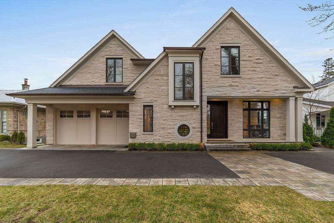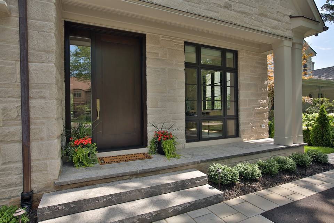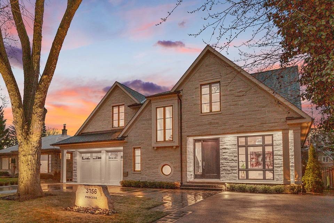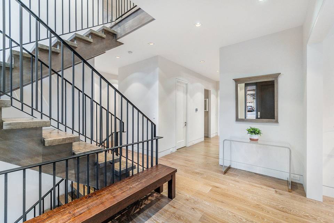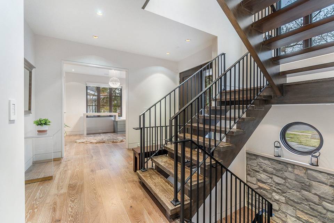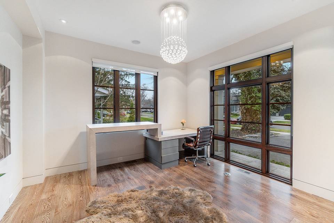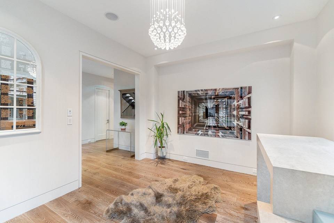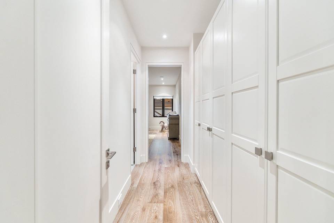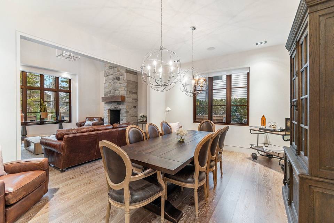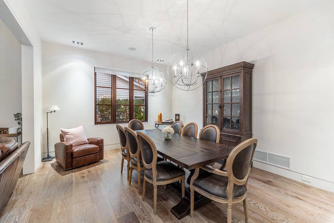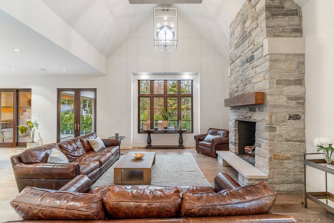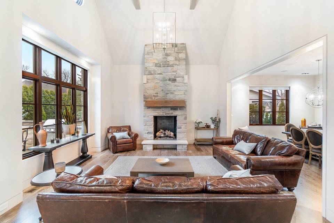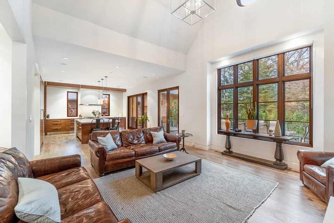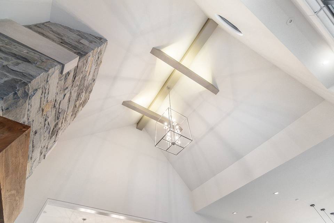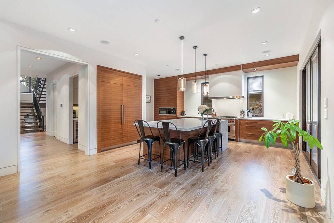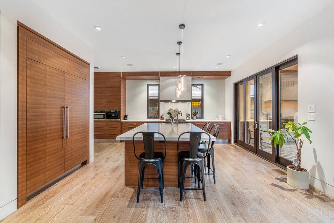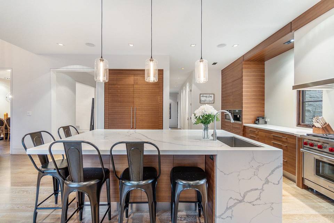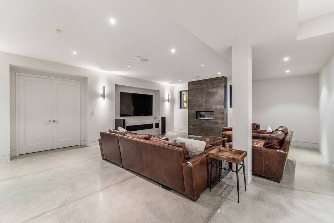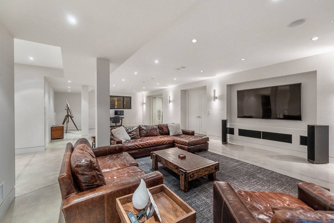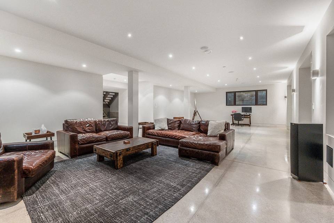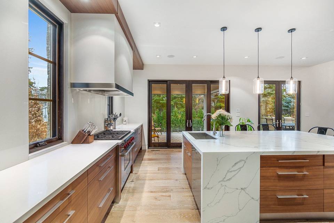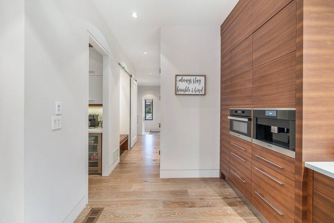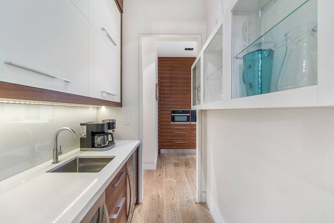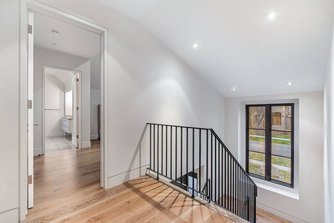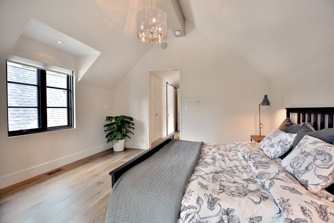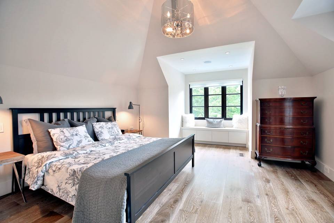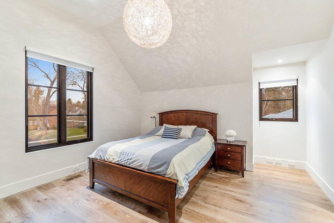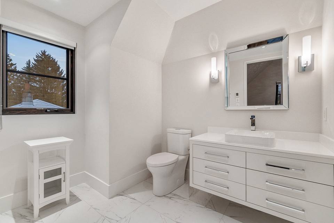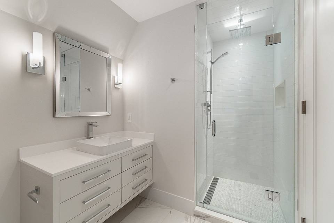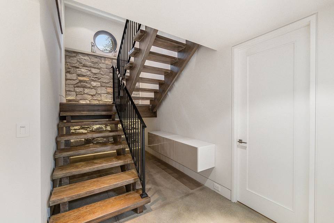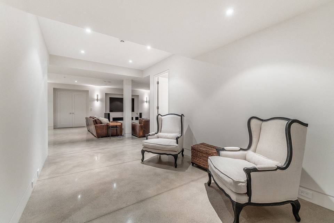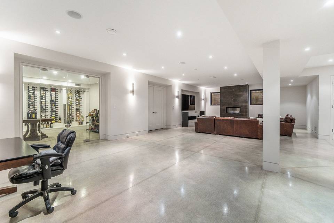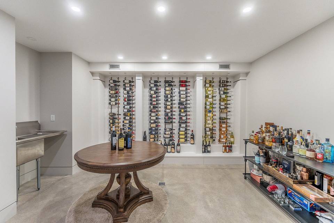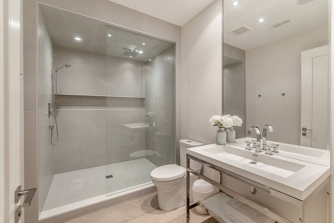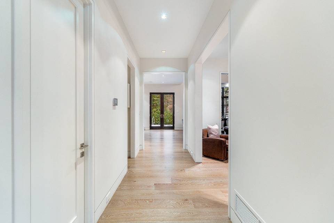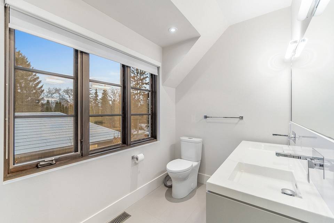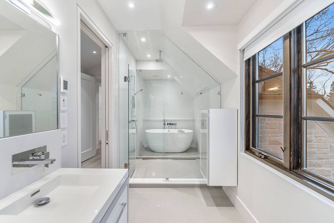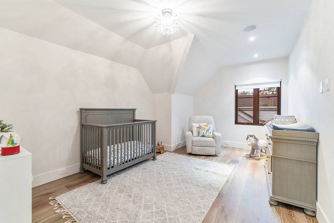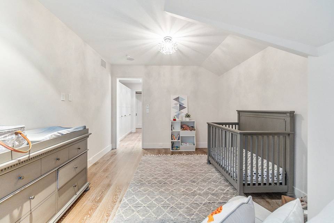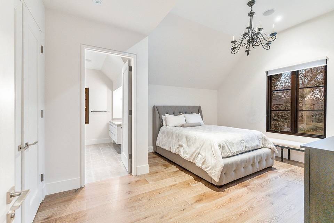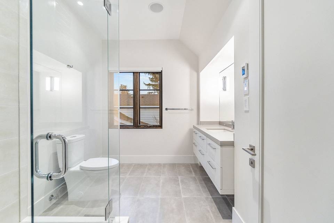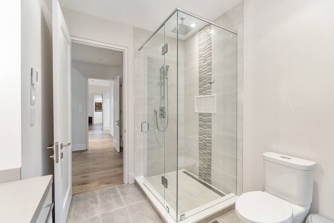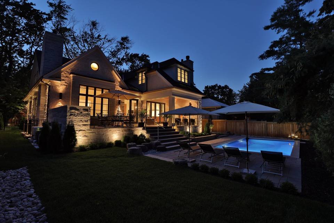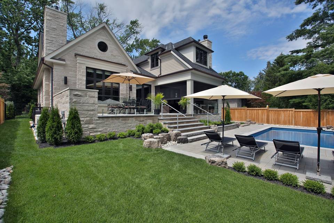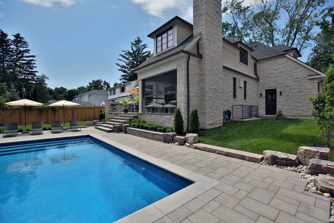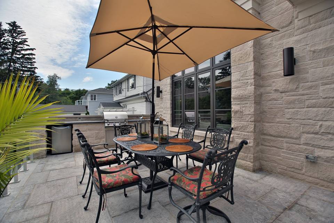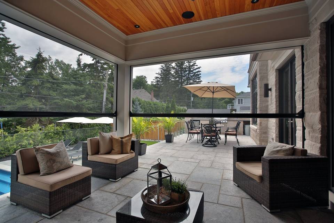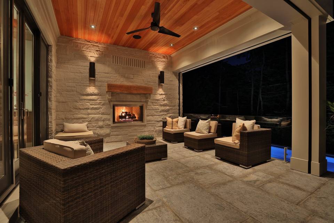

3156 Princess Boulevard
Roseland, Burlington, ON L7N1G4, Canada
sold
Sold Price
CA$4,375,000
Property Type
Single-Family
Beds
4
Baths
6
Property Description
Welcome to 3156 Princess Boulevard in Burlington’s highly sought after community of Roseland. Situated on 72’ lot, this stunning custom built home hosts 4 large bedrooms and 6 baths spread across a perfectly designed and immaculately kept 6,000+ sq ft of finished living space. The gourmet kitchen features top of the line built in appliances, an over-sized island and sperate servery. Large great room with soaring cathedral ceiling and windows overlooks the fantastic rear yard. Fully finished basement with heated floors, wine cellar, bathroom, large recreation space, fireplace and large windows that allow for plenty of natural light makes for a fully functional and warm space that you will be thrilled to spend time enjoying. The backyard is a true oasis and entertainers paradise! A covered patio with an outdoor gas fireplace, speakers and roll down screens is perfect for enjoying those warm summer evenings. A large salt water pool, stone patio and outdoor kitchen tops it all off. Located on one of the best streets in Burlington and amongst many multi-million dollar properties, this is truly a dream home. Walk to the lake, shops, tennis club, top rated schools and more.
Agent Information


Managing Director & Sales Representative
(416) 725-0860
christina.clavero@theagencyre.com
The Agency

Managing Director of Luxury Estates & Sales Representative
(416) 567-9794
carlos.clavero@theagencyre.com
The Agency
Property Specifics
Property Type:
Single-Family
Estimated Sq. Foot:
3,653
Lot Size:
9,001 sq. ft.
Price per Sq. Foot:
Building Stories:
2
MLS® Number:
a0U3q00000woz7zEAA
Amenities
parking
fireplace
natural gas
central
forced air
parking private
fireplace gas
parking circular driveway
Location & Transportation
Other Property Information
Summary
General Information
- Year Built: 1964
- Architectural Style: Modern
Parking
- Total Parking Spaces: 8
- Parking Features: Parking Circular Driveway, Parking Garage - 2 Car, Parking Private, Parking Driveway - Interlock, Parking Driveway - Asphalt
Interior and Exterior Features
Interior Features
- Interior Features: 4 Large Bedrooms
- Living Area: 3,653 sq. ft.
- Total Bedrooms: 4
- Full Bathrooms: 6
- Fireplace: Fireplace Gas
- Total Fireplaces: 3
Structure
- Building Features: 72' Lot, 6 Baths, 6, 000+ Sq Ft, Built-In Appliances
- Stories: 2
Property Information
Lot Information
- Lot Size: 9,001.25 sq. ft.
- Lot Dimensions: 72.01 x 125.00
Utilities
- Cooling: Central
- Heating: Forced Air, Natural Gas
Estimated Monthly Payments
Monthly Total
$15,317
Monthly Taxes
N/A
Interest
6.00%
Down Payment
20.00%
Mortgage Calculator
Monthly Mortgage Cost
$15,317
Monthly Charges
Total Monthly Payment
$15,317
Calculation based on:
Price:
$3,193,431
Charges:
* Additional charges may apply
Similar Listings
All information is deemed reliable but not guaranteed. Copyright 2024 The Agency. All rights reserved.
Last checked: Apr 19, 2024, 2:48 AM UTC
