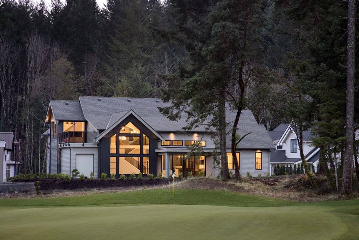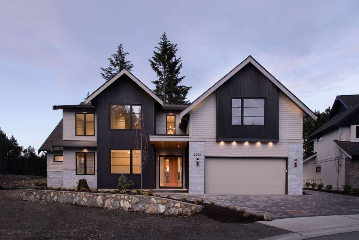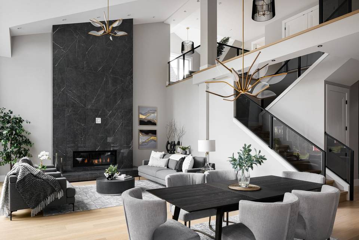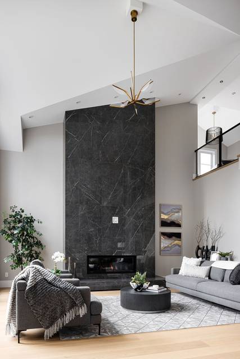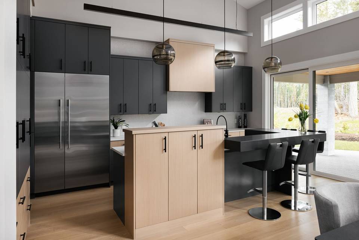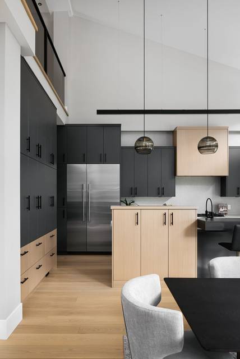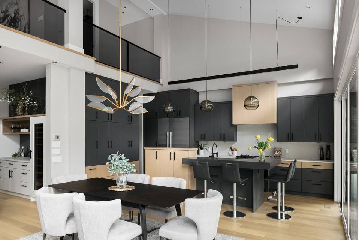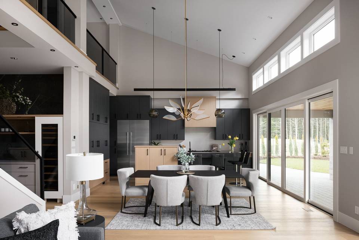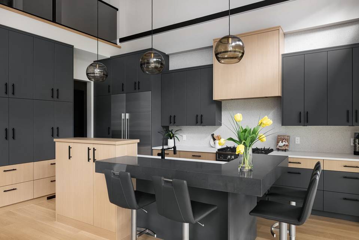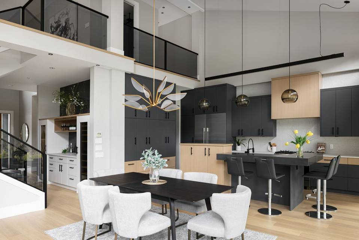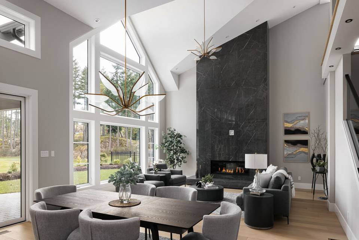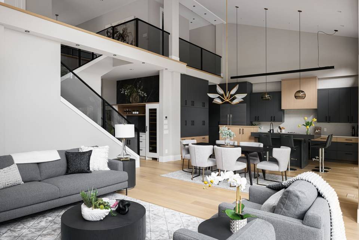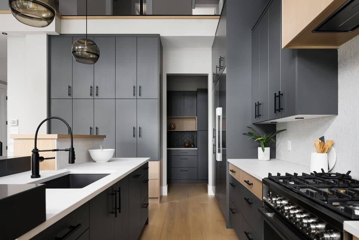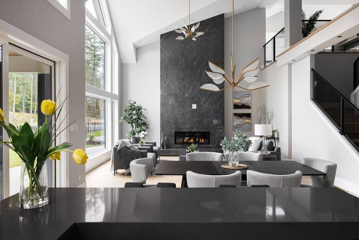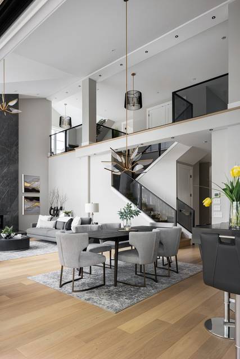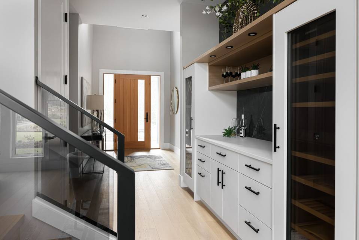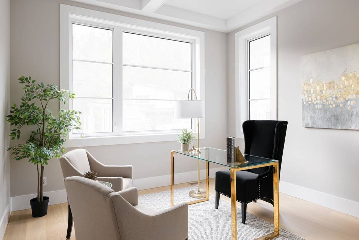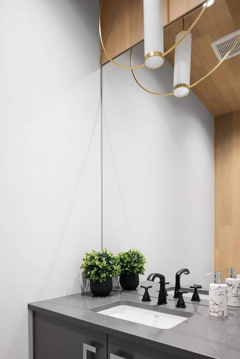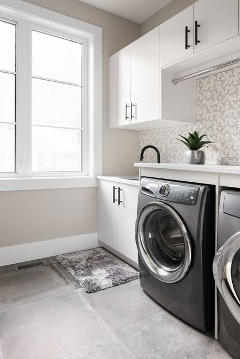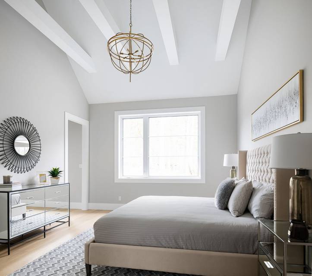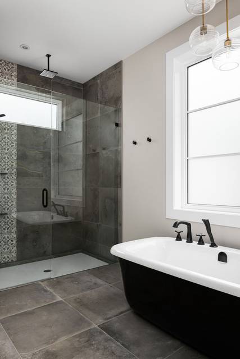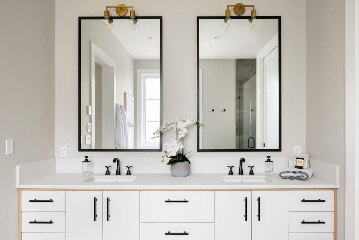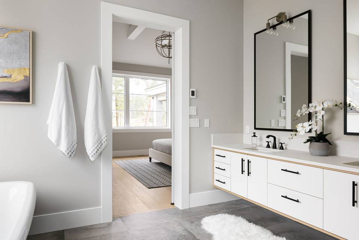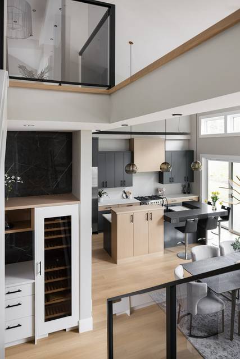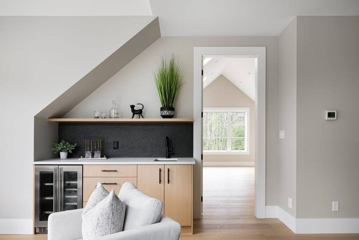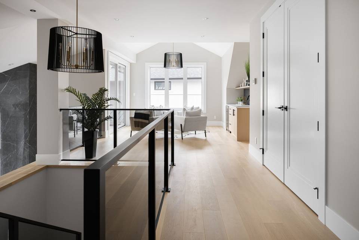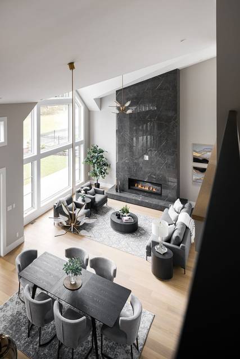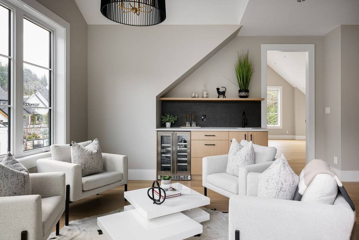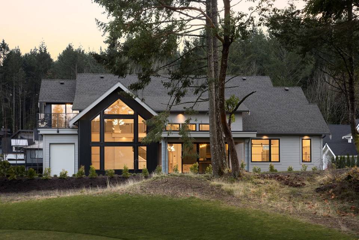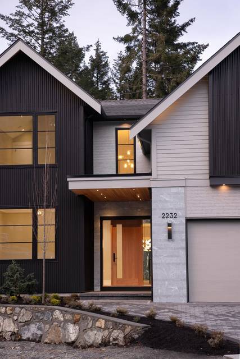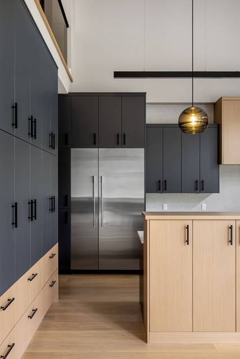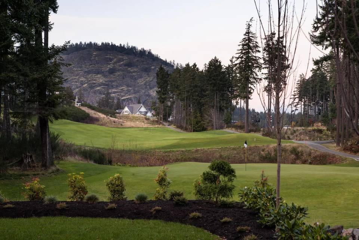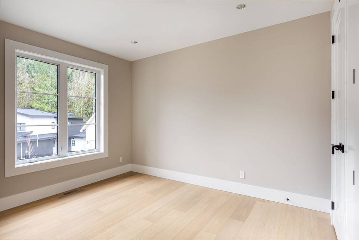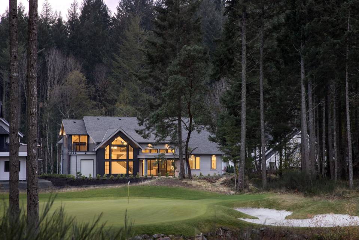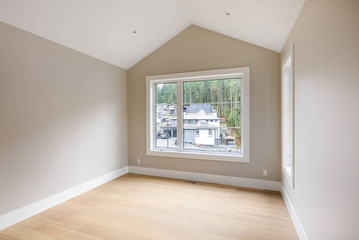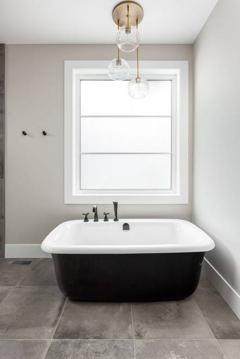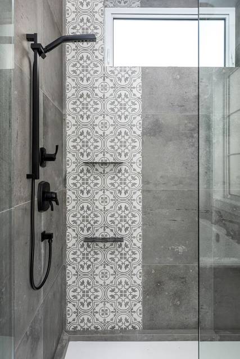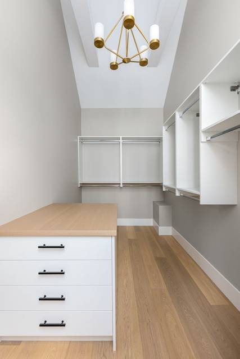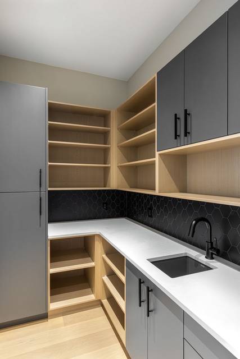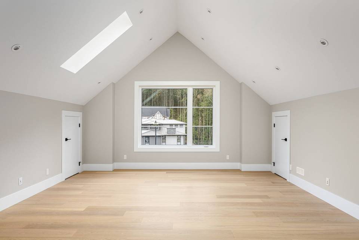

2232 Riviera Place
Langford, Victoria, BC V9B 0Y5, Canada
sold
Sold Price
CA$2,142,857
Property Type
Single-Family
Beds
3
Baths
4
Property Description
Backing onto the fifth hole of the renowned Bear Mountain Golf Course sits this stunning brand-new build by Award Winning builder New West Developments and design by Spaciz Designs. The exterior sets the tone with sleek lines and cool tones. 20-foot ceilings greet you as enter through the front door. The main level provides sophisticated entertaining opportunities with a dedicated wine bar, complete with a built-in wine fridge and rack, open concept dining and living room featuring 19-foot vaulted ceilings, and chef inspired kitchen with a large pantry. Natural light pours in through floor-to-ceiling windows and double-sliding glass doors provide a flawless transition to outdoor living. Black and natural wood cabinets blend seamlessly in the kitchen emphasizing simple minimalist designs. A master bedroom with expansive walk-in closet and luxurious five-piece ensuite, office, laundry, and two-piece bathroom round out the main floor. The upper level boats two additional bedrooms each with its own ensuite, generous recreation room and wet bar. Dedicated golf-cart garage, oversized car garage and golf membership included.
Agent Information
Property Specifics
Property Type:
Single-Family
Estimated Sq. Foot:
3,964
Lot Size:
8,276 sq. ft.
Price per Sq. Foot:
Building Stories:
2
MLS® Number:
a0U3q00000v25PoEAI
Amenities
parking
fireplace
natural gas
chefs kitchen
heat pump
forced air
air conditioning
19ft vaulted ceilings
Location & Transportation
Other Property Information
Summary
General Information
- Year Built: 2020
- Architectural Style: Contemporary
Parking
- Total Parking Spaces: 6
Interior and Exterior Features
Interior Features
- Interior Features: Chefs kitchen, 19ft Vaulted Ceilings
- Living Area: 3,964 sq. ft.
- Total Bedrooms: 3
- Full Bathrooms: 4
- Total Fireplaces: 1
Structure
- Building Features: Golf Course, Master on Main, Large Rec Room
- Stories: 2
Property Information
Lot Information
- Lot Size: 8,276 sq. ft.
Utilities
- Cooling: Air Conditioning
- Heating: Fireplace, Forced Air, Heat Pump, Natural Gas
Estimated Monthly Payments
Monthly Total
$7,557
Monthly Taxes
N/A
Interest
6.00%
Down Payment
20.00%
Mortgage Calculator
Monthly Mortgage Cost
$7,557
Monthly Charges
Total Monthly Payment
$7,557
Calculation based on:
Price:
$1,575,630
Charges:
* Additional charges may apply
Similar Listings
All information is deemed reliable but not guaranteed. Copyright 2024 The Agency. All rights reserved.
Last checked: Apr 24, 2024, 3:05 PM UTC

