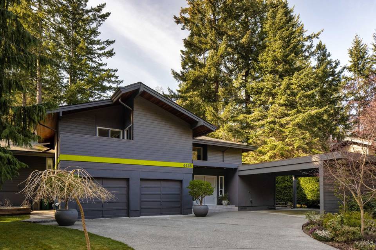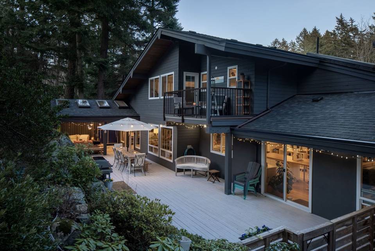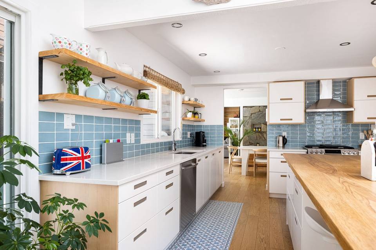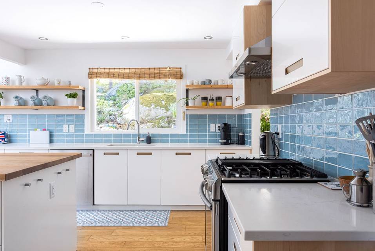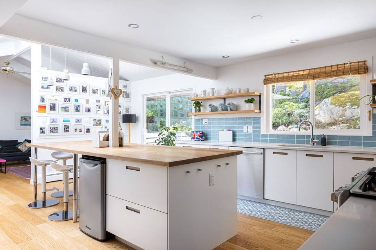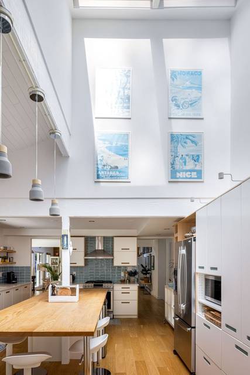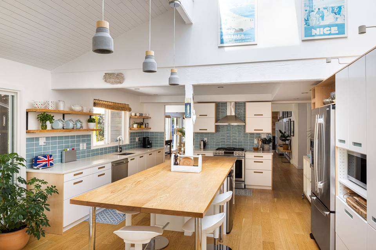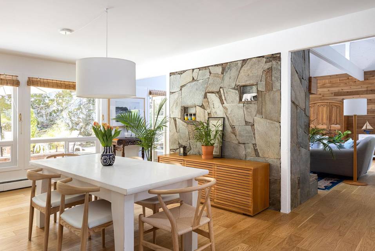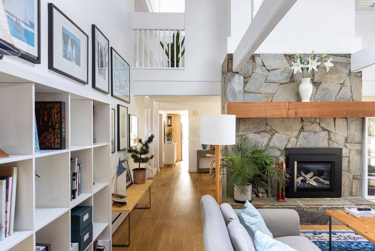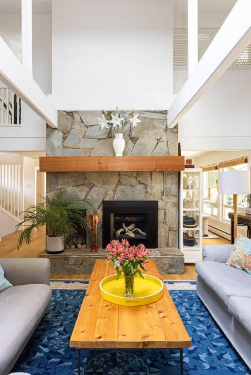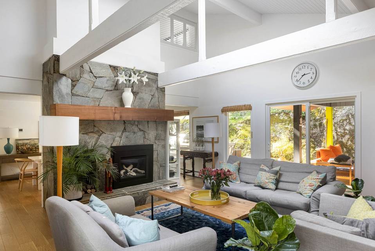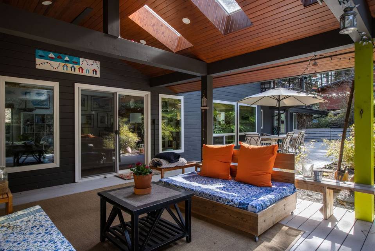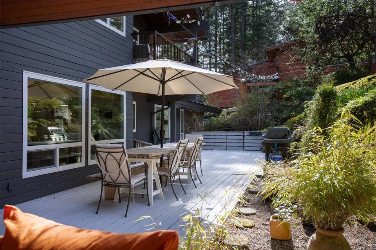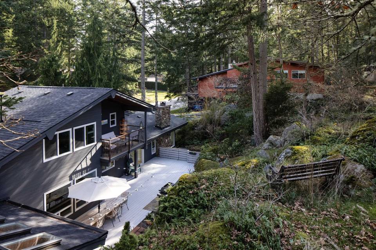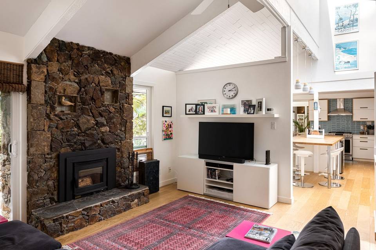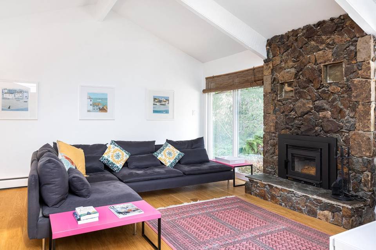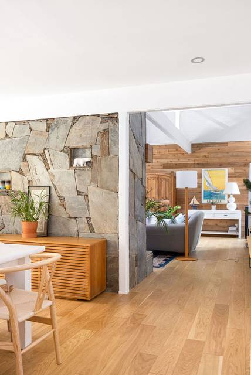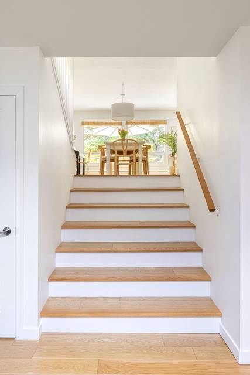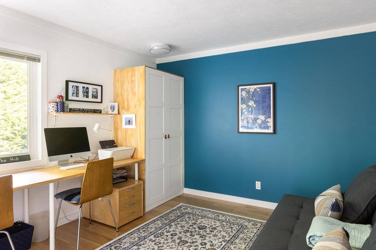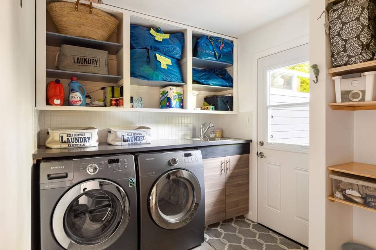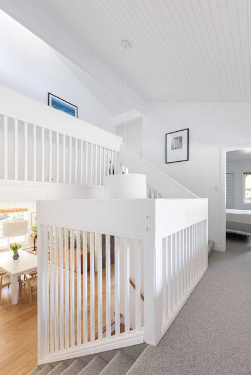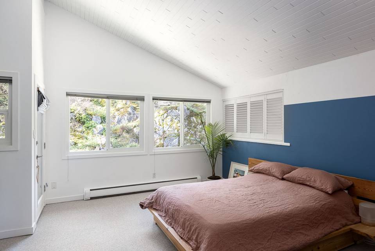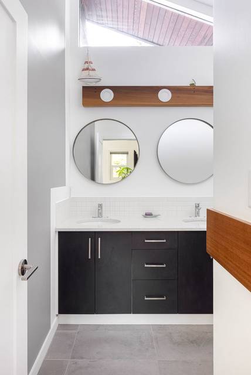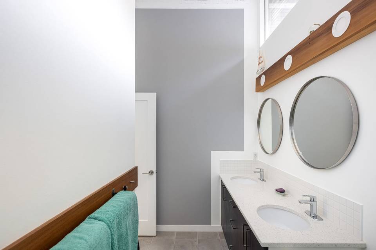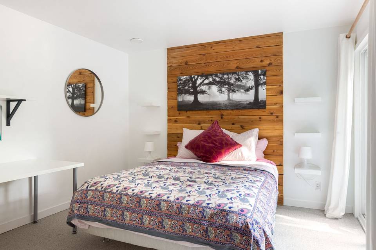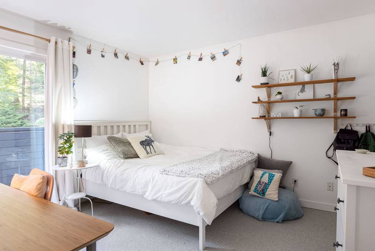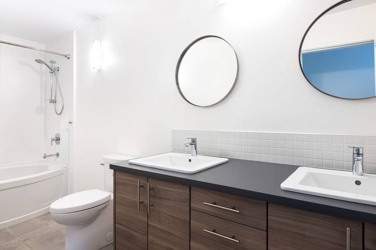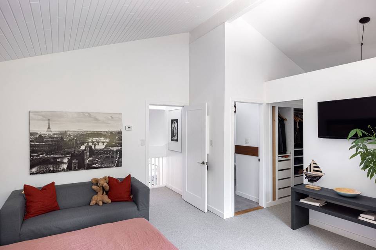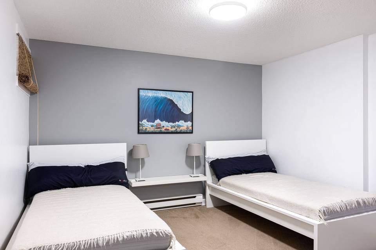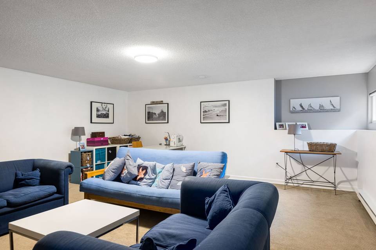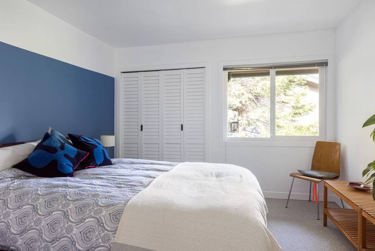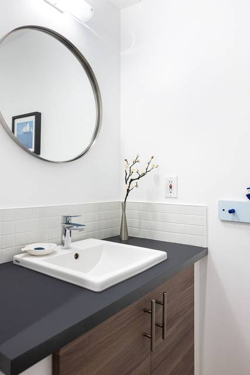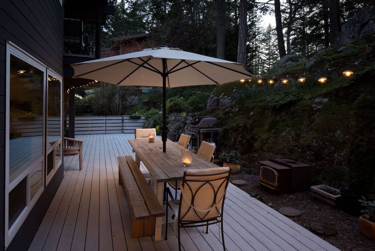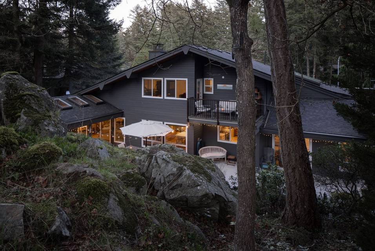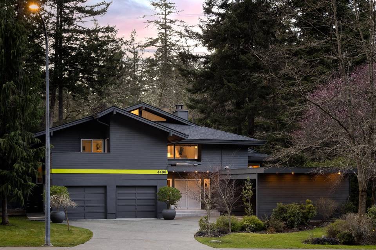

4486 Emily Carr Drive
Royal Oak/Broadmead, Victoria, BC V8X2N6, Canada
sold
Sold Price
CA$1,760,000
Property Type
Single-Family
Beds
5
Baths
3
Property Description
This West Coast inspired “post & beam” style home is located in the popular Broadmead neighbourhood. Move in-ready and featuring both family & living rooms, as well as a contemporary kitchen with granite counters, a Samsung gas stove (and other appliances), hardwood floors, and an expansive, private, west-facing deck. The main bedroom comes with an ensuite, walk-in closet, and private balcony. Take advantage of high ceilings, skylight, and the home den or separate hobby room to create the home office and media centre of your dreams! More bedrooms, plenty of storage, radiant baseboard heating, and other improvements including new windows, doors, and roof make this house stand out. Located near top-ranked schools, the hub of Broadmead Village, Matticks Woods & key bus routes, it’s a great home for a family or executive couple!
Agent Information
Property Specifics
Property Type:
Single-Family
Estimated Sq. Foot:
3,789
Lot Size:
0.35 ac.
Price per Sq. Foot:
Building Stories:
N/A
MLS® Number:
a0U3q00000v22qnEAA
Amenities
parking
fireplace
vaulted ceilings
natural gas
electric
basement
carport
baseboard
radiant
parking attached
parking carport
fireplace gas
fireplace living room
fireplace wood burning
fireplace family room
skylights.
finished basement/crawlspace.
Views & Exposures
RocksTrees/Woods
Location & Transportation
Other Property Information
Summary
General Information
- Year Built: 1977
- Architectural Style: Post & Beam
Parking
- Total Parking Spaces: 2
- Parking Features: Parking Attached, Parking Carport, Parking Garage, Parking Garage - 2 Car
- Carport: Yes
- Attached Garage: Yes
Interior and Exterior Features
Interior Features
- Interior Features: Vaulted ceilings, skylights.
- Living Area: 3,789 sq. ft.
- Total Bedrooms: 5
- Full Bathrooms: 3
- Fireplace: Fireplace Family Room, Fireplace Gas, Fireplace Living room, Fireplace Wood Burning
- Total Fireplaces: 2
Exterior Features
- View: Rocks, Trees/Woods
Structure
- Building Features: Private, rocky, wooded lot., Deck, balcony, covered porch., Hardwood, quartz countertops.
- Basement: Finished basement/crawlspace.
Property Information
Lot Information
- Lot Size: 0.35 ac.
Utilities
- Heating: Baseboard, Electric, Natural Gas, Radiant
Estimated Monthly Payments
Monthly Total
$6,162
Monthly Taxes
N/A
Interest
6.00%
Down Payment
20.00%
Mortgage Calculator
Monthly Mortgage Cost
$6,162
Monthly Charges
Total Monthly Payment
$6,162
Calculation based on:
Price:
$1,284,672
Charges:
* Additional charges may apply
Similar Listings
All information is deemed reliable but not guaranteed. Copyright 2024 The Agency. All rights reserved.
Last checked: Apr 20, 2024, 2:47 PM UTC

