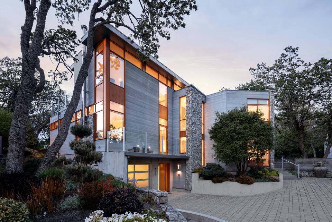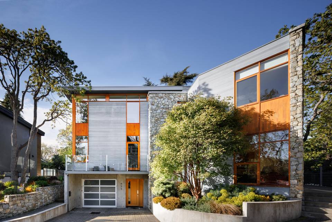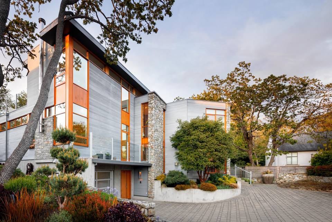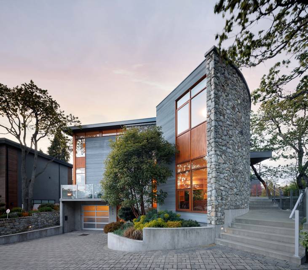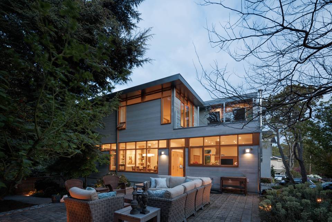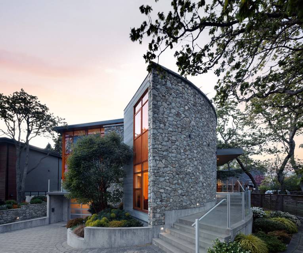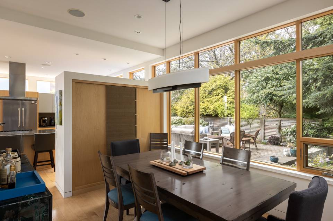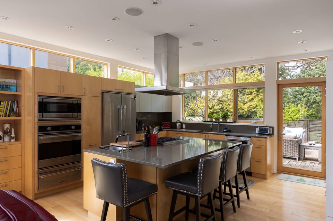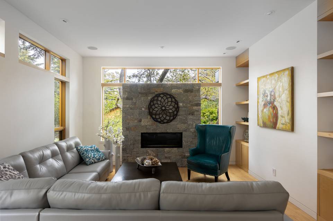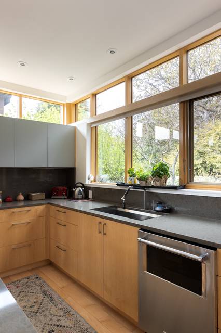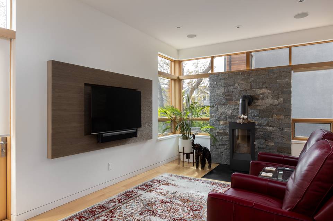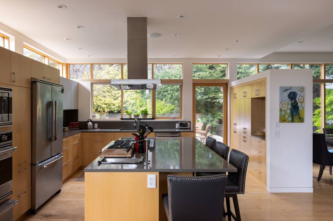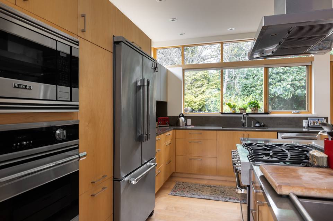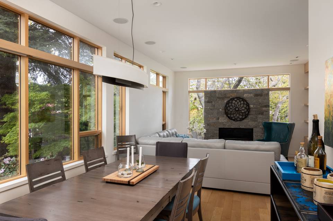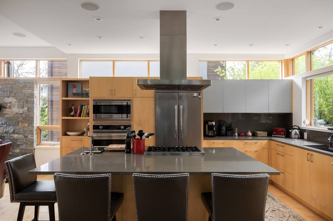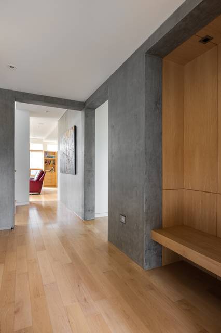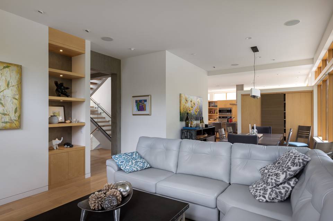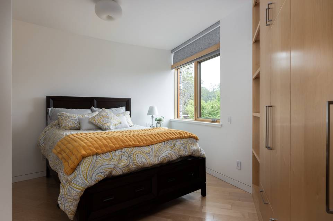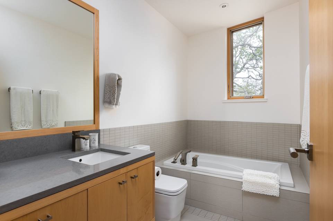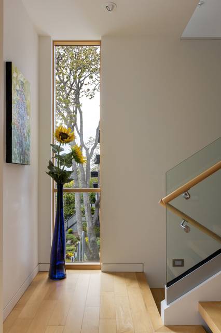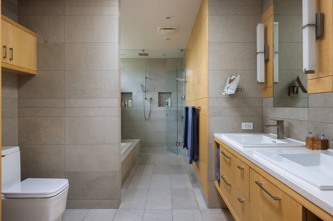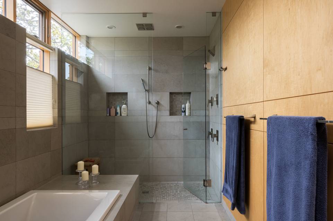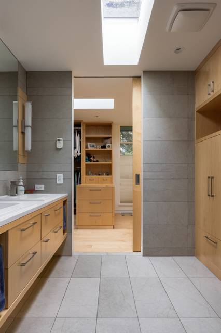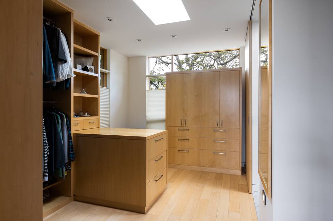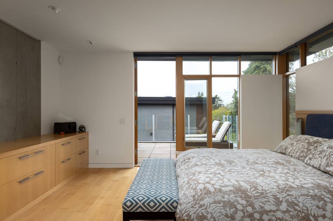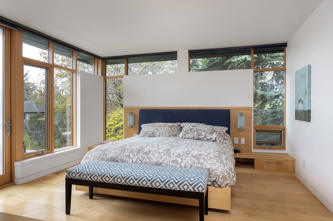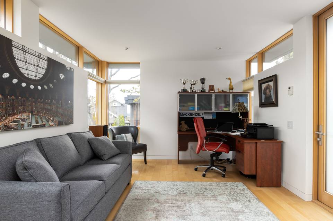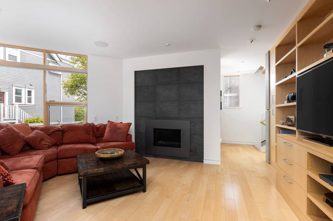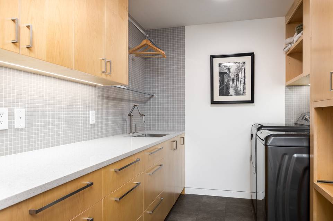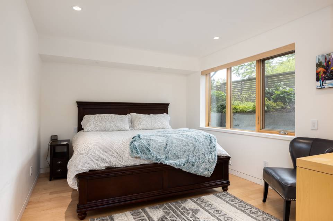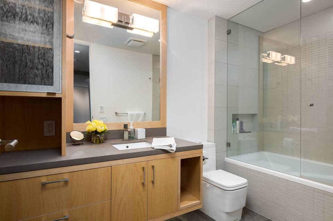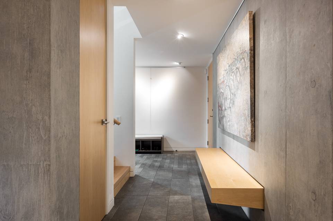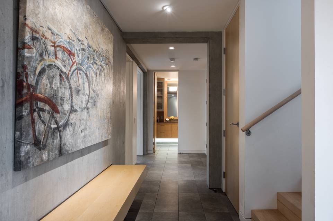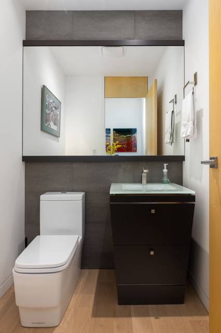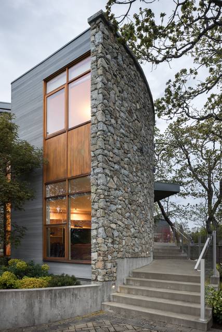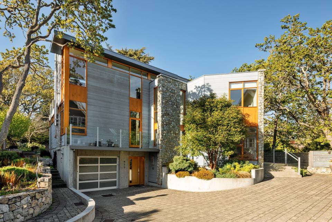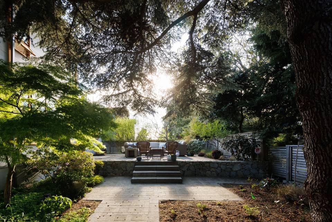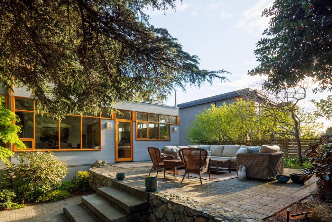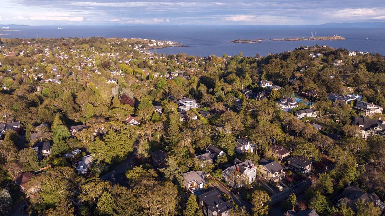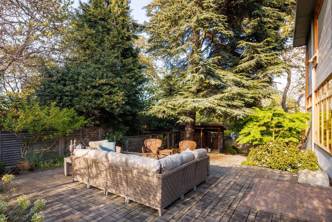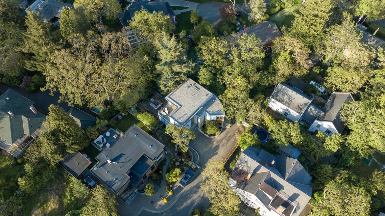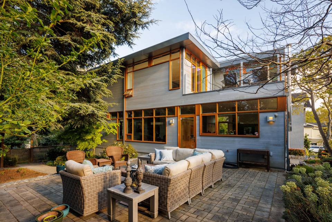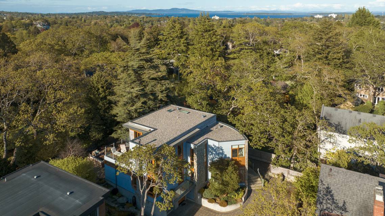

435 Chadwick Place
VI Fairfield East, VIctoria, BC V8S 1H4, Canada
sold
Sold Price
CA$2,825,000
Property Type
Single-Family
Beds
3
Baths
4
Property Description
This stunning five-level split residence designed by Award Winning architects deHoog and Kierulf, sits at the end of a quiet, dead-end street, waiting for you to move in. Boasting over 3,700-square-feet of living space, this home is thoughtfully laid out with seamless living in mind. The warm palate of blond woods and natural stone accents beautifully accent this modern masterpiece. Natural light floods through the abundance of clerestory windows and the private and serene backyard make this a true oasis. Three beds and four baths span across all levels, incl a primary with a private deck, spacious walk-in closet and a spa-like ensuite. A vertical corridor ready for an elevator provides an excellent option for aging into this forever home. No detail has been overlooked at this one-of-a-kind home, with numerous built-ins, radiant in-floor heat, high ceilings and a glass-panelled floating stairwell, to name a few. Enjoy the convenience of low-maintenance landscaping, with mature foliage and hardscaping allowing you to simply move in and enjoy the Fairfield lifestyle. Close to Gonzales Hill, Abkhazi Gardens, renowned schools, Downtown Victoria, and Cook St Village.
Agent Information
Property Specifics
Property Type:
Single-Family
Estimated Sq. Foot:
3,783
Lot Size:
6,756 sq. ft.
Price per Sq. Foot:
Building Stories:
N/A
MLS® Number:
a0U3q00000wpFQREA2
Amenities
fireplace
Location & Transportation
Other Property Information
Summary
General Information
- Year Built: 2013
- Architectural Style: Contemporary
Interior and Exterior Features
Interior Features
- Living Area: 3,783 sq. ft.
- Total Bedrooms: 3
- Full Bathrooms: 4
- Fireplace: Wood Burning Fireplace
Structure
- Building Features: Designed by deHoog & Kierulf, Spa-like Ensuite, Glass Panelled Floating Stairs, Low Maintenance Landscaping
Property Information
Lot Information
- Lot Size: 6,756 sq. ft.
Estimated Monthly Payments
Monthly Total
$9,963
Monthly Taxes
N/A
Interest
6.00%
Down Payment
20.00%
Mortgage Calculator
Monthly Mortgage Cost
$9,963
Monthly Charges
Total Monthly Payment
$9,963
Calculation based on:
Price:
$2,077,206
Charges:
* Additional charges may apply
Similar Listings
All information is deemed reliable but not guaranteed. Copyright 2024 The Agency. All rights reserved.
Last checked: Apr 25, 2024, 4:53 AM UTC
