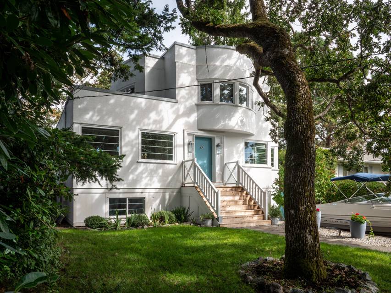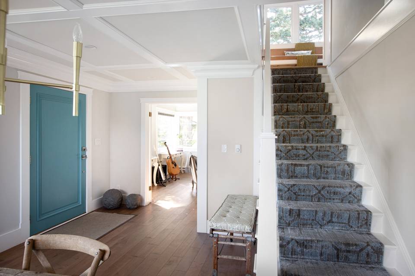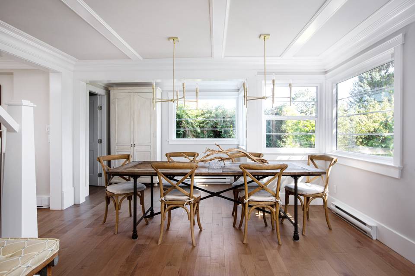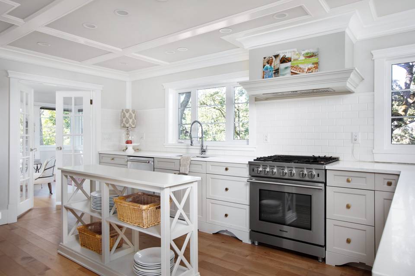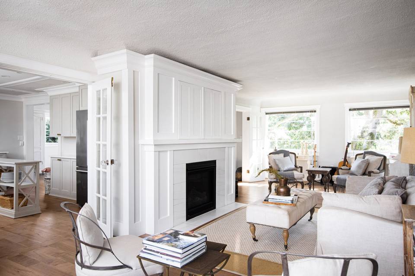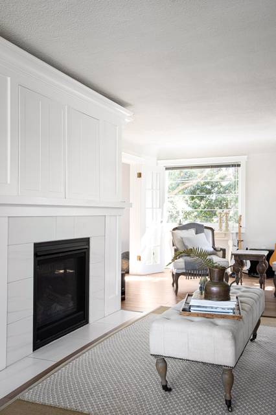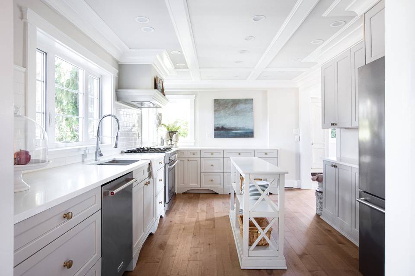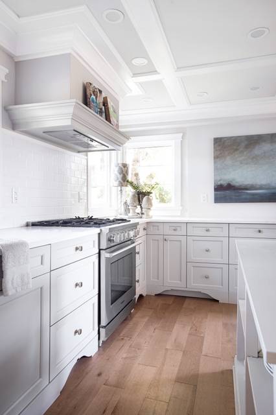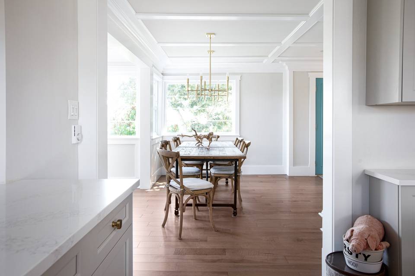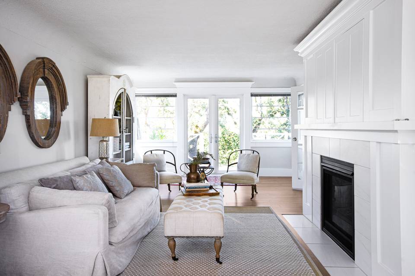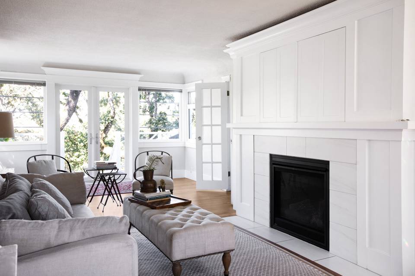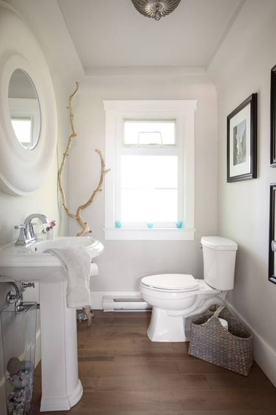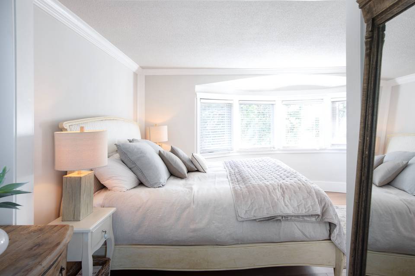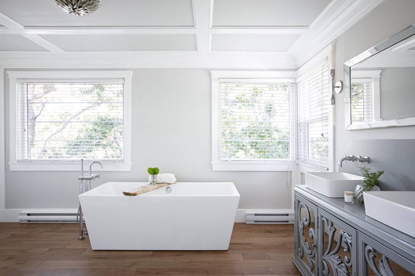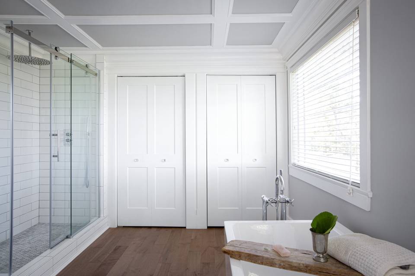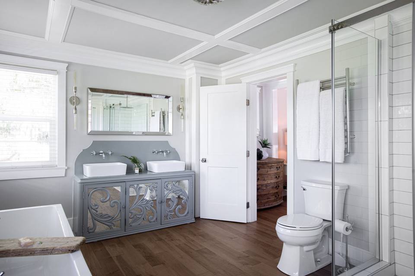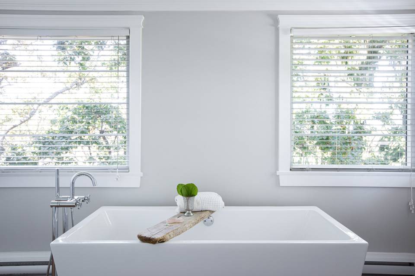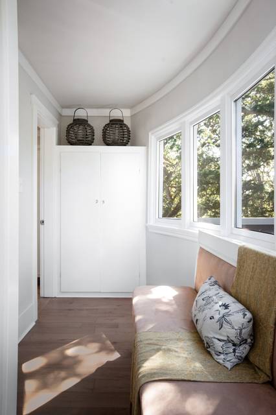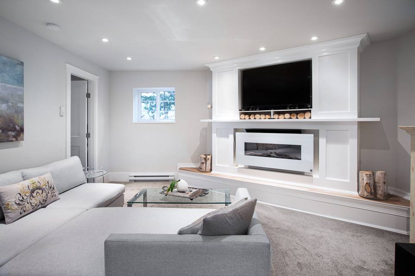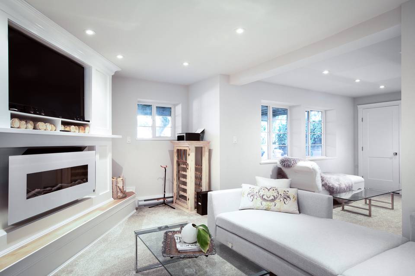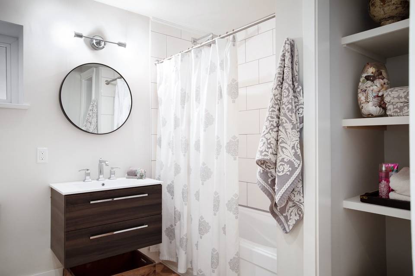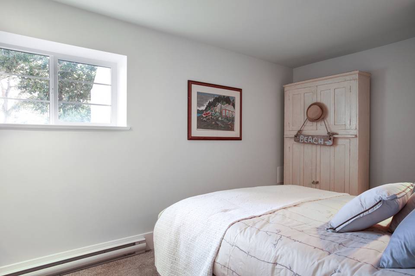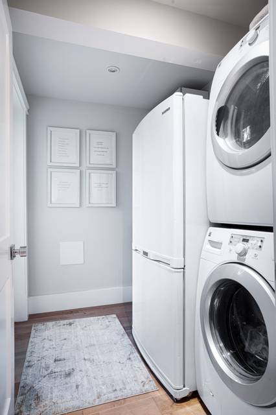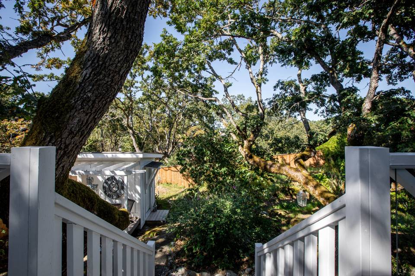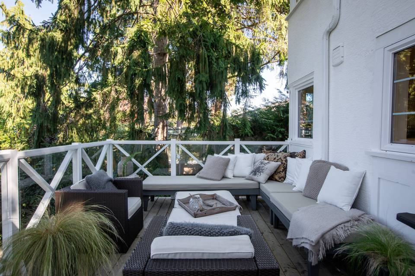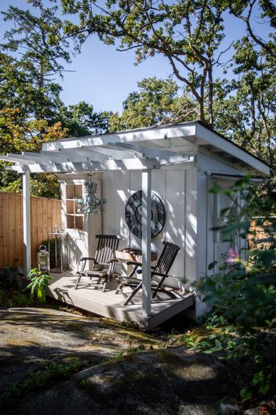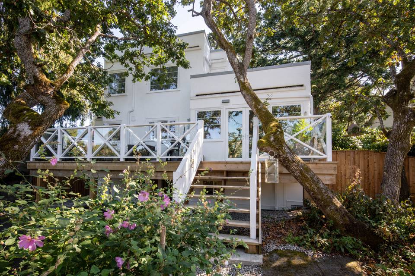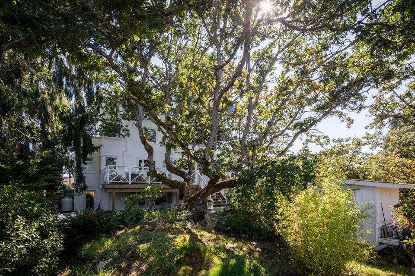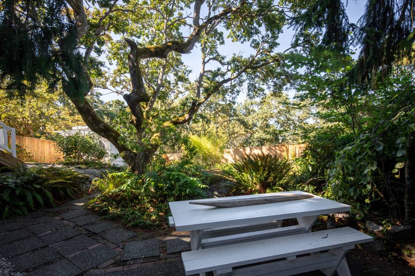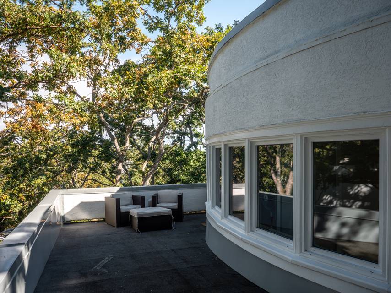

1418 Ryan Street
Oaklands, Victoria, BC V8R 2X1, Canada
sold
Sold Price
CA$1,220,000
Property Type
Single-Family
Beds
3
Baths
3
Property Description
1418 Ryan Street is a beautiful art moderne home perched high in the Oaklands neighbourhood and set back from the street for ultimate privacy. Centrally located, you are a short distance to both Fernwood Village and Cedar Hill Recreation Centre and just minutes to downtown Victoria by car or bike. The art moderne architecture makes this home an eye-catcher from the street and once inside you’ll be equally as impressed. The current owners have extensively and thoughtfully updated this home to bring it up to today’s standards, while creating a home that functions and shows as new. The highlights of this renovation include: lifting the house to create a full-height basement which now includes two bedrooms, a bathroom, laundry room, and family room, a gorgeous kitchen with Blomberg appliances, three new bathrooms including a stunning en-suite on the top floor, complete plumbing replacement, complete electrical replacement including a 200amp service, vinyl windows, insulation, drywall, trim, baseboards, solid maple flooring, interior and exterior doors, a new deck, and interior and exterior paint.
Agent Information
Property Specifics
Property Type:
Single-Family
Estimated Sq. Foot:
2,505
Lot Size:
7,200 sq. ft.
Price per Sq. Foot:
Building Stories:
3
MLS® Number:
a0U3q00000vYMUrEAO
Amenities
parking
fireplace
electric
baseboard
propane gas
parking driveway
fireplace gas
fireplace living room
wall gas
Location & Transportation
Other Property Information
Summary
General Information
- Year Built: 1946
- Architectural Style: Art Deco
Parking
- Total Parking Spaces: 3
- Parking Features: Parking Driveway
Interior and Exterior Features
Interior Features
- Living Area: 2,505 sq. ft.
- Total Bedrooms: 3
- Full Bathrooms: 3
- Fireplace: Fireplace Gas, Fireplace Living room
- Total Fireplaces: 2
Structure
- Building Features: Art Moderne architecture, Completely Updated, Rooftop Deck, Private, Central Location
- Stories: 3
Property Information
Lot Information
- Lot Size: 7,200 sq. ft.
- Lot Dimensions: 60 x 120
Utilities
- Heating: Baseboard, Electric, Propane Gas, Wall Gas
Estimated Monthly Payments
Monthly Total
$4,271
Monthly Taxes
N/A
Interest
6.00%
Down Payment
20.00%
Mortgage Calculator
Monthly Mortgage Cost
$4,271
Monthly Charges
Total Monthly Payment
$4,271
Calculation based on:
Price:
$890,511
Charges:
* Additional charges may apply
Similar Listings
All information is deemed reliable but not guaranteed. Copyright 2024 The Agency. All rights reserved.
Last checked: Apr 19, 2024, 3:53 AM UTC

