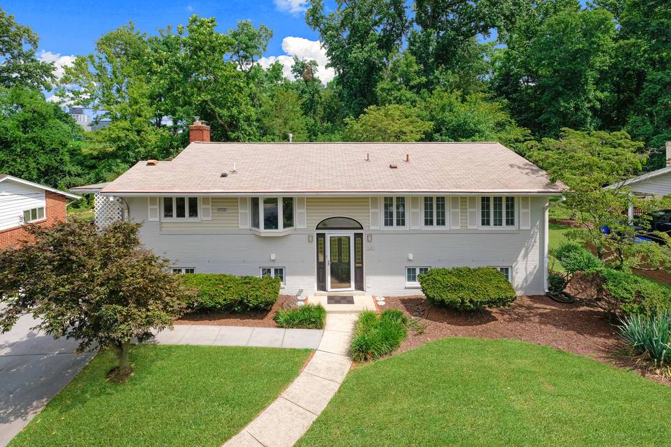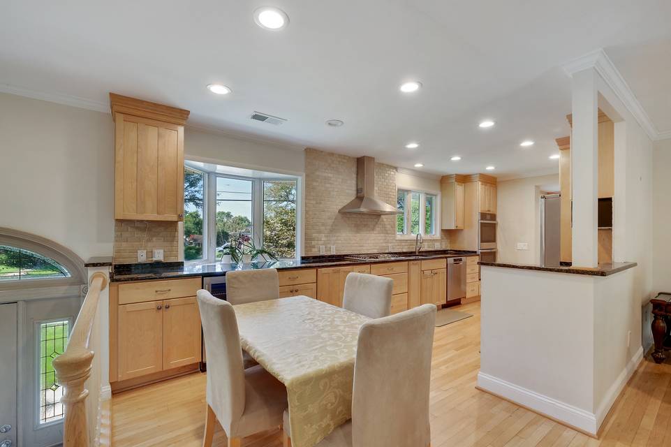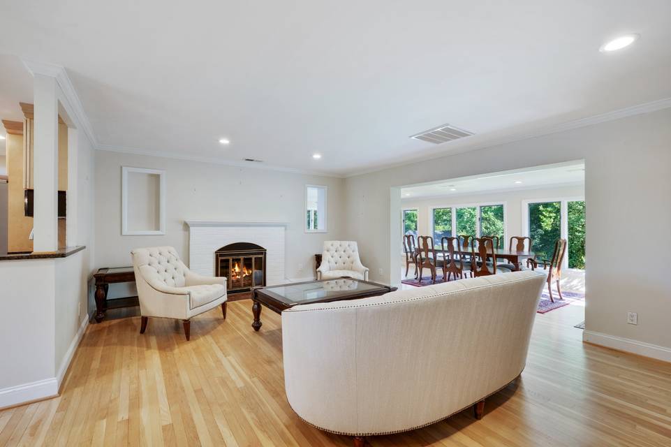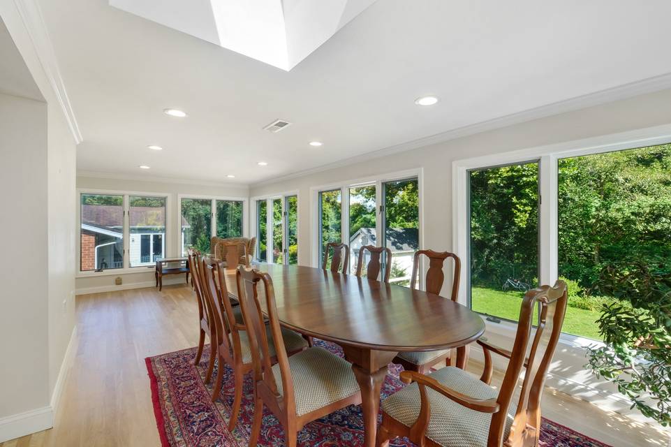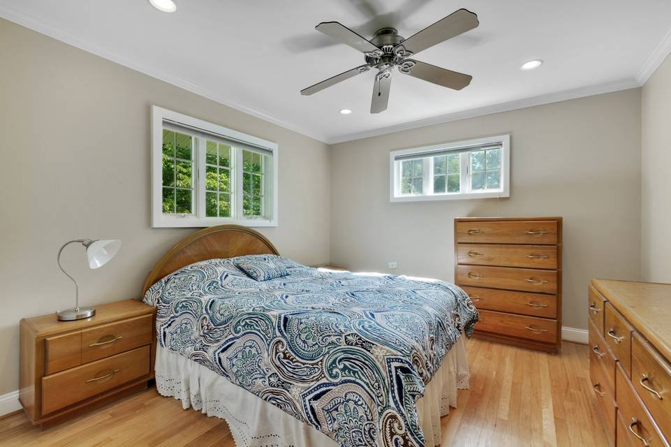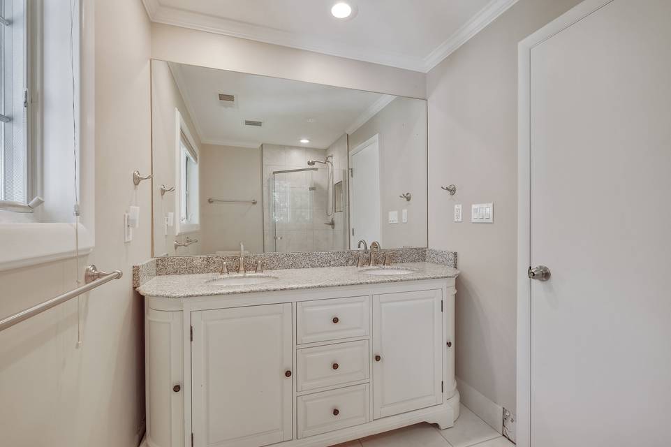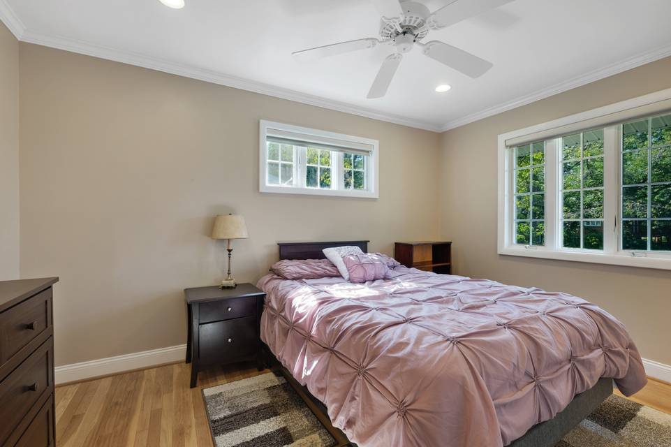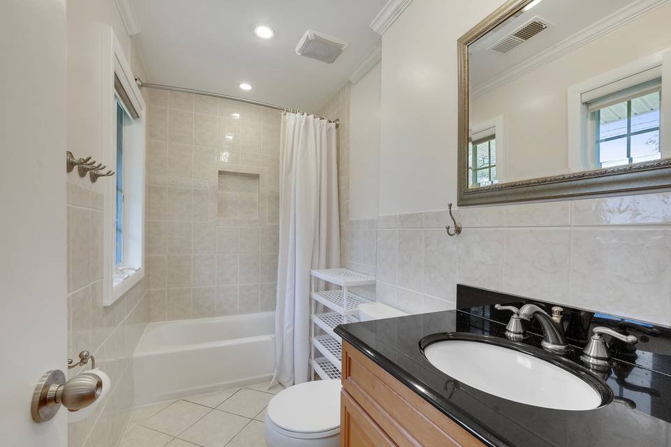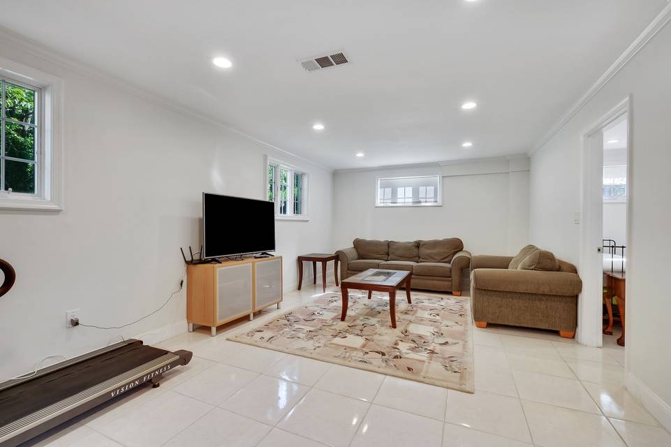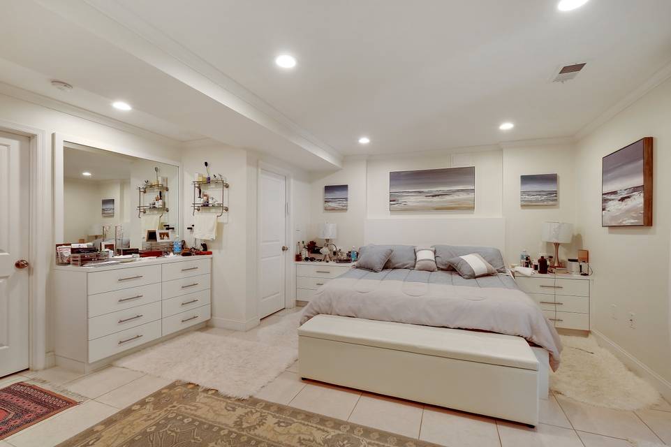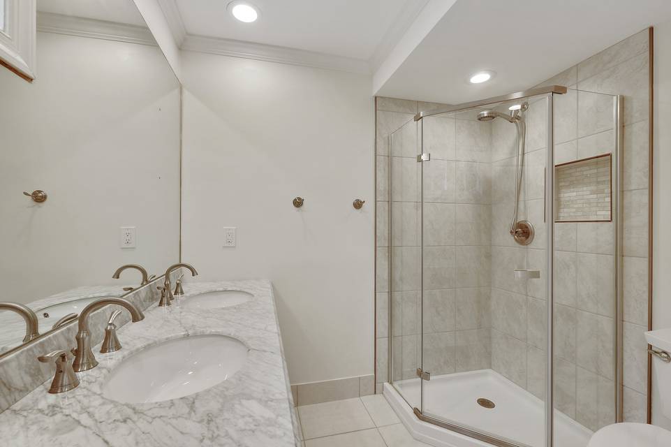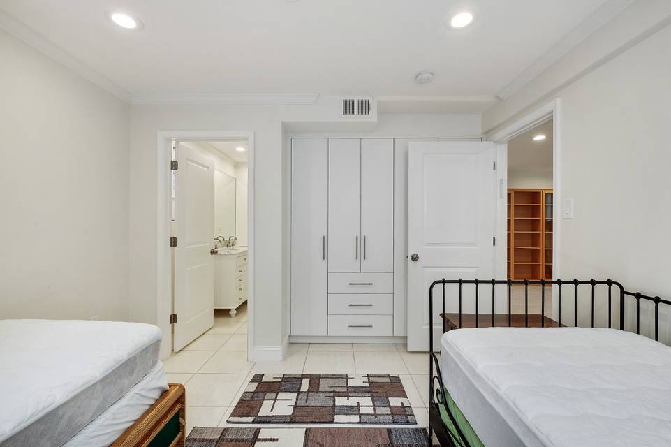

5201 White Flint Drive
White Flint Park, Kensington, MD 20895
sold
Sold Price
$959,000
Property Type
Single-Family
Beds
4
Full Baths
4
½ Baths
1
Property Description
Welcome to 5201 White Flint Drive, a beautifully updated split level sited on a .20 acre lot offering abundant indoor and outdoor living space in sought-after White Flint Park. This home is perfect for relaxing or entertaining with a fully fenced backyard bordered by woods and White Flint Neighborhood Park. Contemporary finishes and modern amenities set the tone at this 3,013 square foot home, offering all above-ground living space with light oak hardwood floors, high ceilings, a skylight, and an abundance of windows letting in tons of natural light. Repeating materials and upgrades are found throughout the home for a cohesive look, including: recessed lighting, crown molding, updated en-suite bathrooms for every bedroom, built-in closets with storage systems, and designer tile. An open living space anchors the main level. The gourmet kitchen boasts table space, high-end stainless steel appliances, 2 dishwashers, 2 sinks, a 5-burner gas cooktop with hood, double wall ovens, granite countertops, soft-close cabinetry mini-subway tile backsplash, floor-to-ceiling pantry cabinets for tons of storage space, and a side door that opens to the driveway. The kitchen flows into the spacious living room featuring a gas fireplace in a painted brick surround. Completing the open living space is a dining area surrounded by windows on 3 sides, a skylight, a serving station, and walk-down access to the backyard. In addition, the main level offers 2 bedrooms, 2 full bathrooms, and a powder room. The owner’s suite provides an abundance of closet space and a luxury bathroom with designer tile finishes, dual vanities, and a glass door shower. Step down to the walk-out, above-ground lower level offering a large family room with resilient tile flooring, recessed lighting, and crown molding. The lower level provides a second spacious bedroom suite with an attached sitting area/office and en-suite bathroom. The sitting area is framed by a wall of windows and a glass door opening to the backyard. The bathroom matches the main level bathrooms in contemporary upgrades, including a granite-topped dual vanity, glass door shower, and designer tile finishes. A second bedroom with an attached bathroom completes the lower level. Desirable location, convenient to everything! The private tree-lined backyard backs to White Flint Neighborhood Park, offering 8.7 acres with a tot-lot, basketball courts, tennis courts, multi-use fields, and green space. Close to tons of Shopping, Dining, & Entertainment options, Including: Strathmore Music Center, Pike & Rose, iPic Theater, Rockville Pike Shopping Centers, Downtown Bethesda, Rock Creek Park, and More! Perfect for Commuters - Walk to Grosvenor Metro. Minutes to I-495 & I-270. Top-rated MOCO schools. Don’t miss!
Agent Information
Property Specifics
Property Type:
Single-Family
Estimated Sq. Foot:
3,013
Lot Size:
9,002 sq. ft.
Price per Sq. Foot:
$318
Building Stories:
2
MLS ID:
a0U3q00000wNz6AEAS
Amenities
parking
fireplace
natural gas
electric
central
forced air
parking driveway
fireplace gas
Location & Transportation
Other Property Information
Summary
General Information
- Year Built: 1957
- Architectural Style: Split Level
Parking
- Total Parking Spaces: 2
- Parking Features: Parking Driveway
Interior and Exterior Features
Interior Features
- Living Area: 3,013 sq. ft.
- Total Bedrooms: 4
- Full Bathrooms: 4
- Half Bathrooms: 1
- Fireplace: Fireplace Gas
- Total Fireplaces: 1
Exterior Features
- Exterior Features: Basketball, Community
Structure
- Stories: 2
Property Information
Lot Information
- Lot Size: 9,002 sq. ft.
Utilities
- Cooling: Central, Electric
- Heating: Forced Air, Natural Gas
Estimated Monthly Payments
Monthly Total
$4,600
Monthly Taxes
N/A
Interest
6.00%
Down Payment
20.00%
Mortgage Calculator
Monthly Mortgage Cost
$4,600
Monthly Charges
$0
Total Monthly Payment
$4,600
Calculation based on:
Price:
$959,000
Charges:
$0
* Additional charges may apply
Similar Listings
All information is deemed reliable but not guaranteed. Copyright 2024 The Agency. All rights reserved.
Last checked: Apr 23, 2024, 6:13 AM UTC
