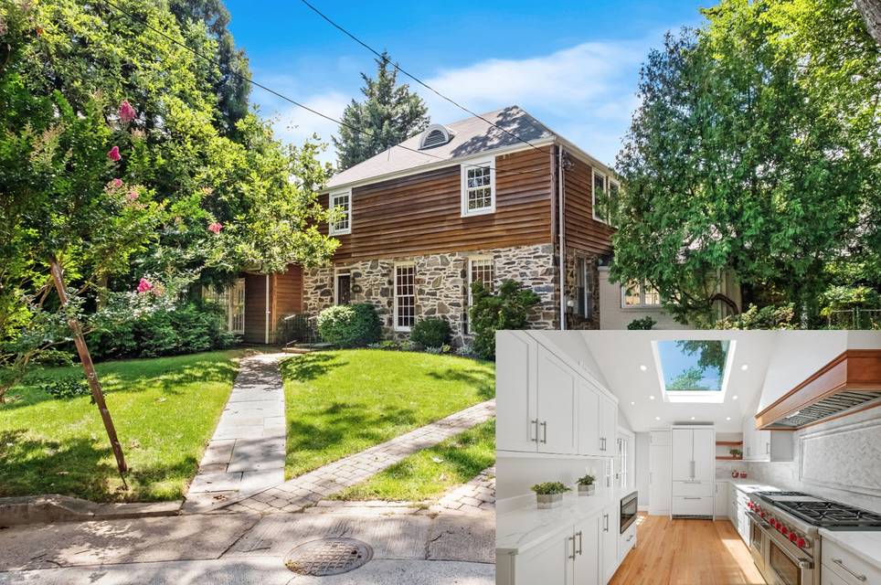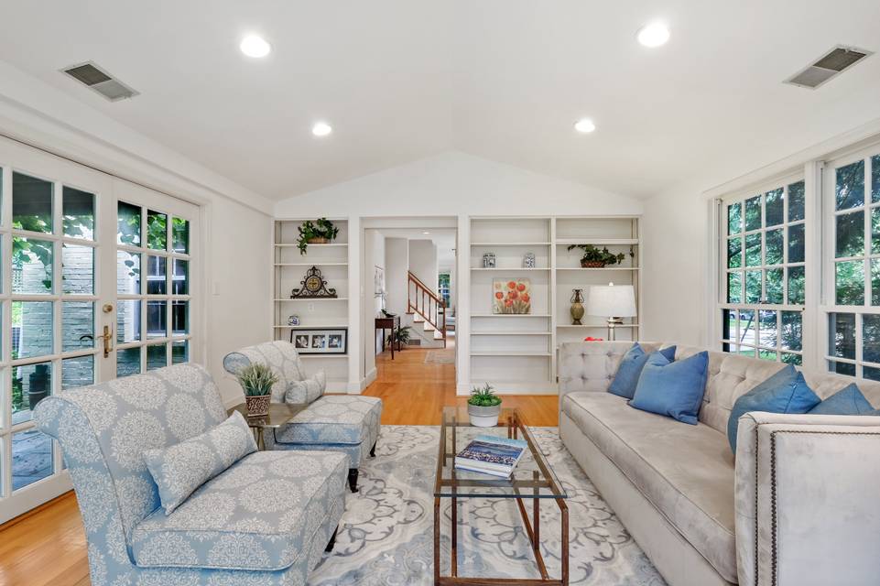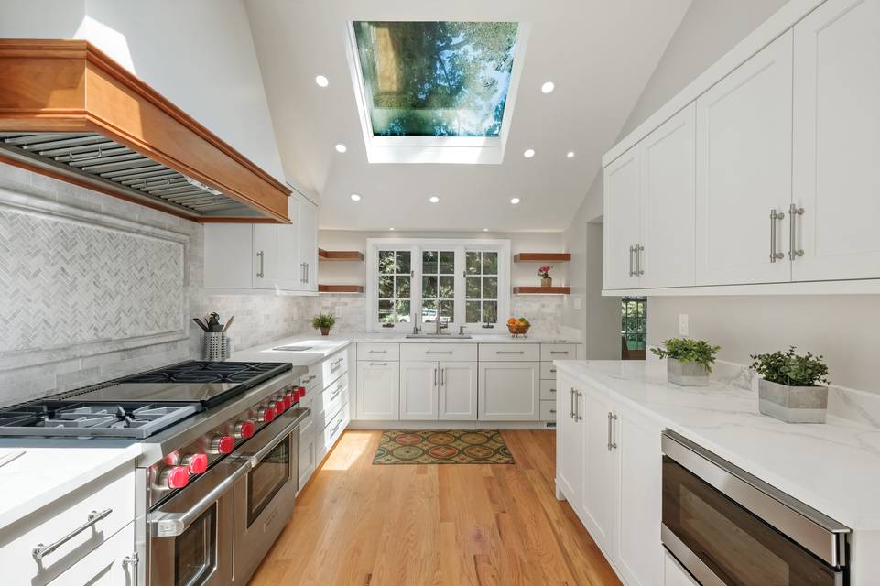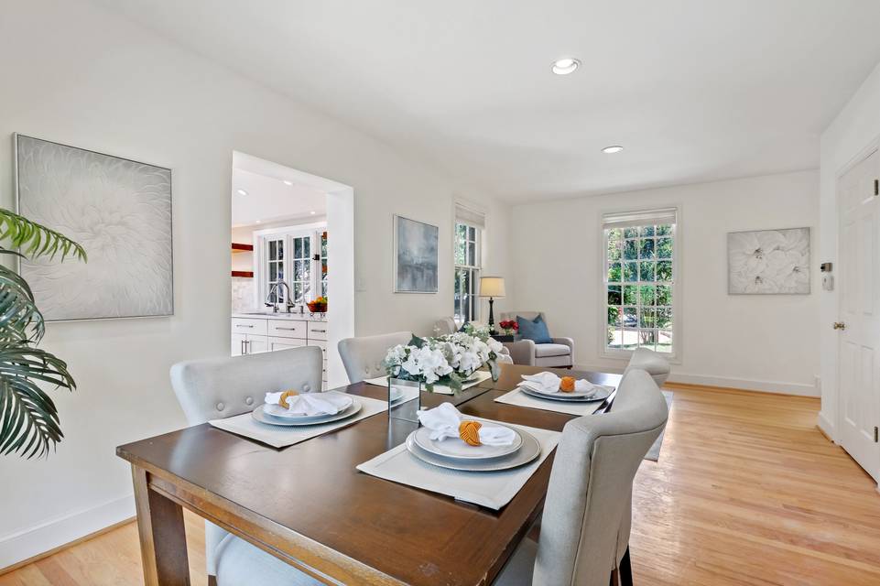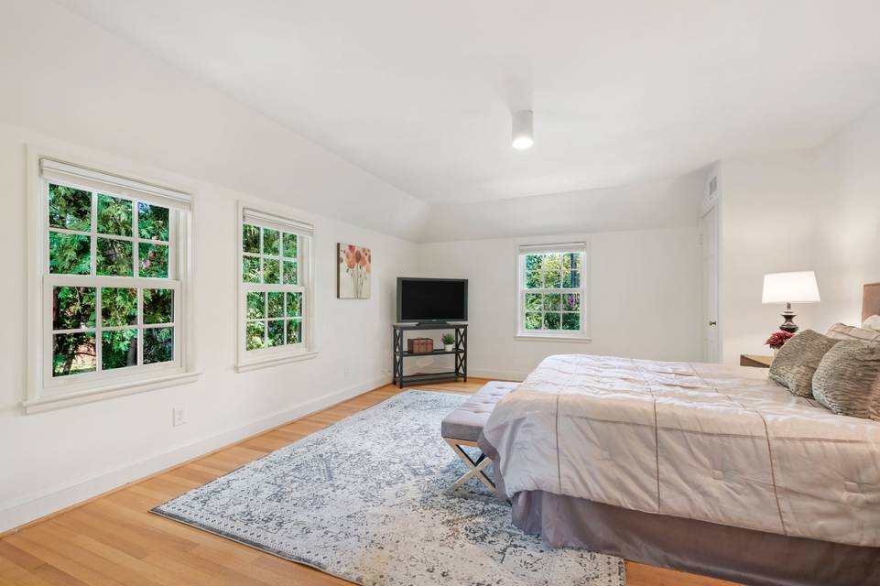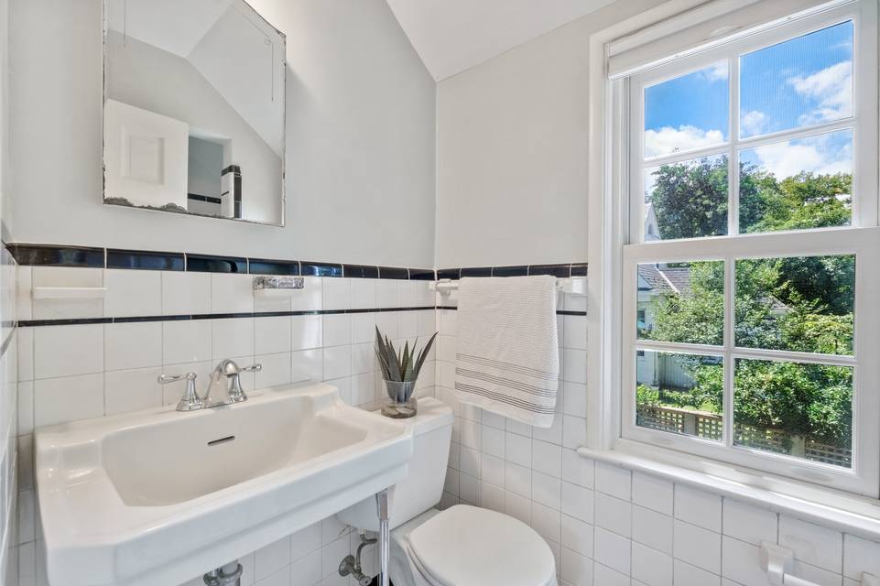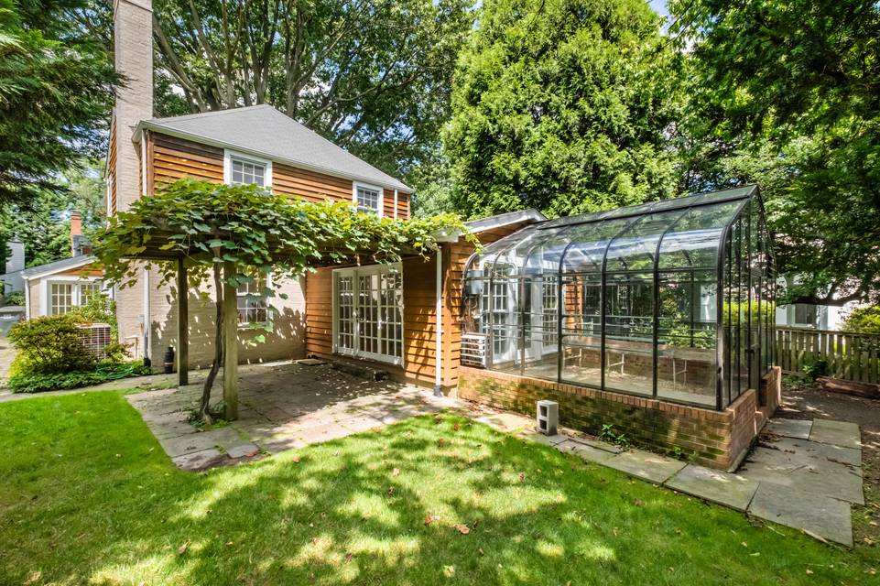

5430 41st Pl Nw
Chevy Chase, Washington, DC 20015
sold
Sold Price
$1,450,000
Property Type
Single-Family
Beds
3
Baths
3
Property Description
Historic charm and modern finishes set the tone at this beautifully updated colonial in Chevy Chase. Sited on a quiet cul-de-sac in one of the DC area’s most sought-after locations, the Friendship Heights neighborhood offers a community vibe with all the benefits of living in the nation’s capital - easy access to renowned dining, shopping, nightlife, theaters, parks, and more! 5430 41st Place welcomes you into the home with a flagstone walkway, artisan stone masonry, and cedar siding. The 2,692 square foot interior boasts a new high-end kitchen, fresh paint, extensive recessed lighting, high ceilings, hardwood floors, skylights, and an abundance of windows letting in tons of natural light. One of the many highlights of this home is the private, fully fenced backyard retreat showcased by numerous garden boxes, a flagstone patio with shade trellis, and a heated greenhouse for fresh herbs and produce year-round. The mature landscaping includes hostas, anemones, azaleas, peonies, camellias, and a majestic front yard oak tree. The gourmet kitchen was fully renovated in 2021 and boasts a cathedral ceiling with skylights, quartz countertops, soft close white cabinetry with under-cabinet lighting, a Wolf 6-burner range with a Zephyr hood, a Miele overlay refrigerator, an extra deep farmer’s sink, and walk-out to the backyard. Open living/dining space framed by French doors adjoins the kitchen. A large family room balances out the main level. It features pocket doors, built-in bookcases, a cathedral ceiling, oversized windows, glass doors opening to the rear patio, and the attached greenhouse letting in additional light and providing greenspace year round. A full bathroom and office/4th bedroom complete the main level. The upper level provides 3 bedrooms and 2 full bathrooms, including a spacious owner’s suite that offers dual closets and an en-suite bathroom. The lower level can be finished to your taste. It has room to accommodate a rec room, exercise room, and additional office space. The walk-up attic provides tons of extra storage space. Desirable location with easy access to everything. A walker’s paradise with a 90% walkability score – only an 8-minute walk to Friendship Heights Metro Station, The Shops at Wisconsin Place, Saks Fifth Avenue, Tiffany & Co, Bloomingdales, Mazza Gallerie, Clyde’s, Capital Grille, Sushiko, Starbucks, Whole Foods, and more!! One block to Chevy Case Recreation Center with tennis courts, a splash park, a tot-lot, a baseball field, and a dog park. Under a 10-minute drive to Chevy Chase Golf Club or Rock Creek Park, including the Nature Center and Horse Center. Perfect for commuters, minutes to Connecticut Ave, Downtown Bethesda, Walter Reed, NIH, and I-495. Reach National Airport in 30 minutes and BWI or Dulles in under an hour.
Agent Information
Outside Listing Agent
Property Specifics
Property Type:
Single-Family
Estimated Sq. Foot:
2,692
Lot Size:
6,322 sq. ft.
Price per Sq. Foot:
$539
Building Stories:
3
MLS ID:
a0U3q00000wNyhZEAS
Amenities
parking
natural gas
electric
central
forced air
parking on street
parking driveway
Location & Transportation
Other Property Information
Summary
General Information
- Year Built: 1939
- Architectural Style: Colonial
Parking
- Total Parking Spaces: 1
- Parking Features: Parking Driveway, Parking On Street
Interior and Exterior Features
Interior Features
- Living Area: 2,692 sq. ft.
- Total Bedrooms: 3
- Full Bathrooms: 3
Structure
- Stories: 3
Property Information
Lot Information
- Lot Size: 6,322 sq. ft.
Utilities
- Cooling: Central, Electric
- Heating: Forced Air, Natural Gas
Estimated Monthly Payments
Monthly Total
$6,955
Monthly Taxes
N/A
Interest
6.00%
Down Payment
20.00%
Mortgage Calculator
Monthly Mortgage Cost
$6,955
Monthly Charges
$0
Total Monthly Payment
$6,955
Calculation based on:
Price:
$1,450,000
Charges:
$0
* Additional charges may apply
Similar Listings
All information is deemed reliable but not guaranteed. Copyright 2024 The Agency. All rights reserved.
Last checked: Apr 25, 2024, 6:13 AM UTC
