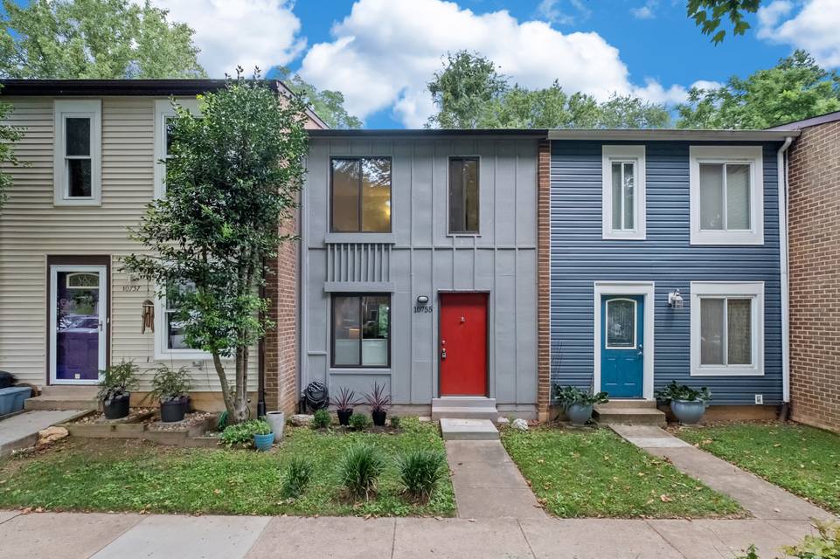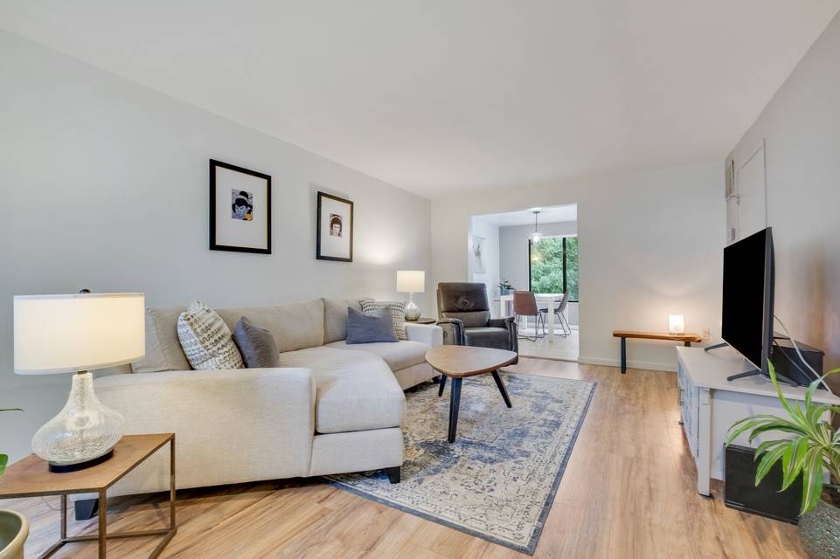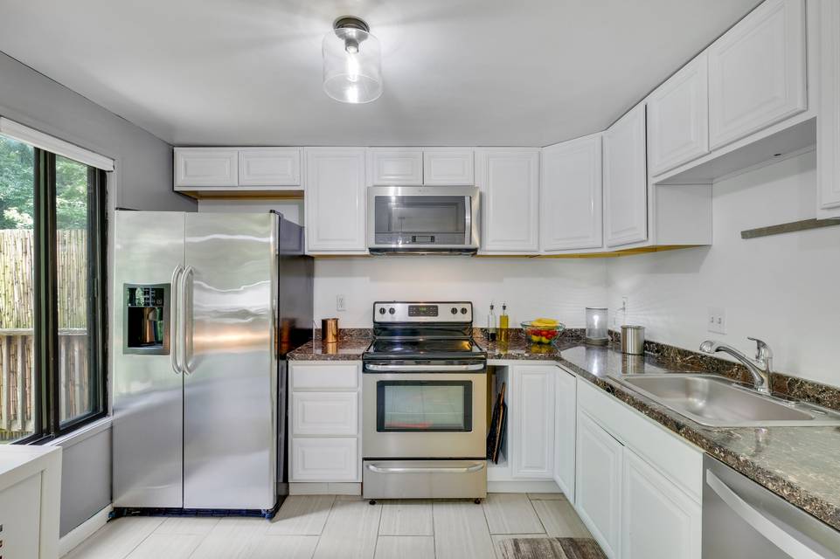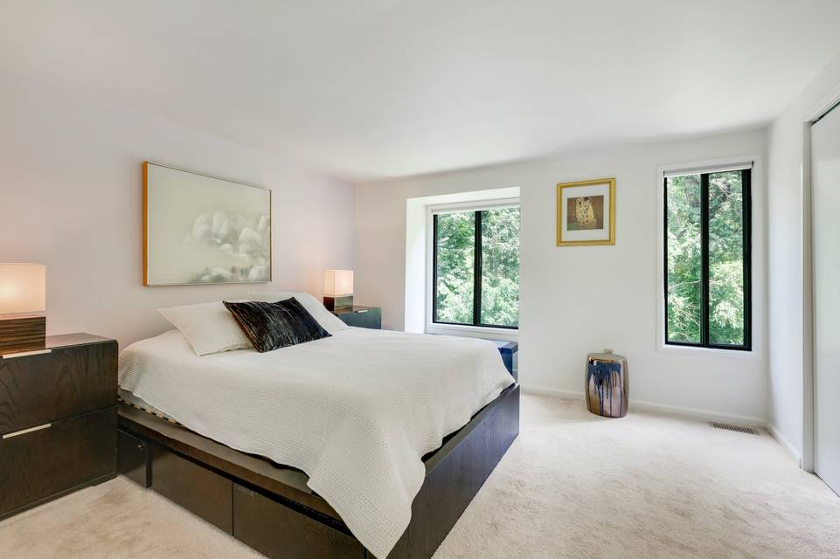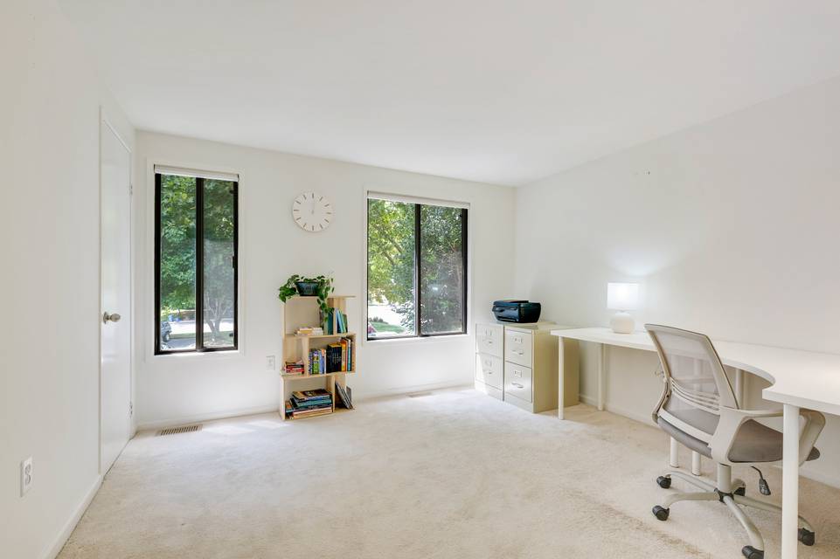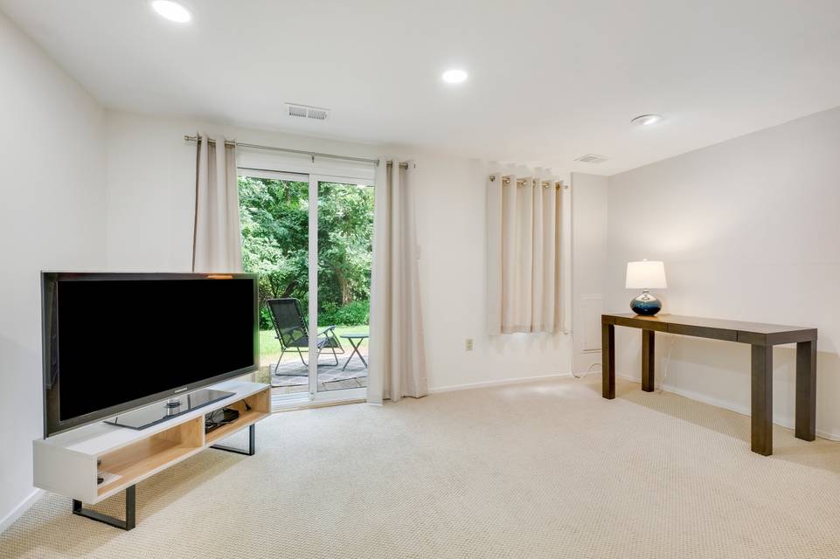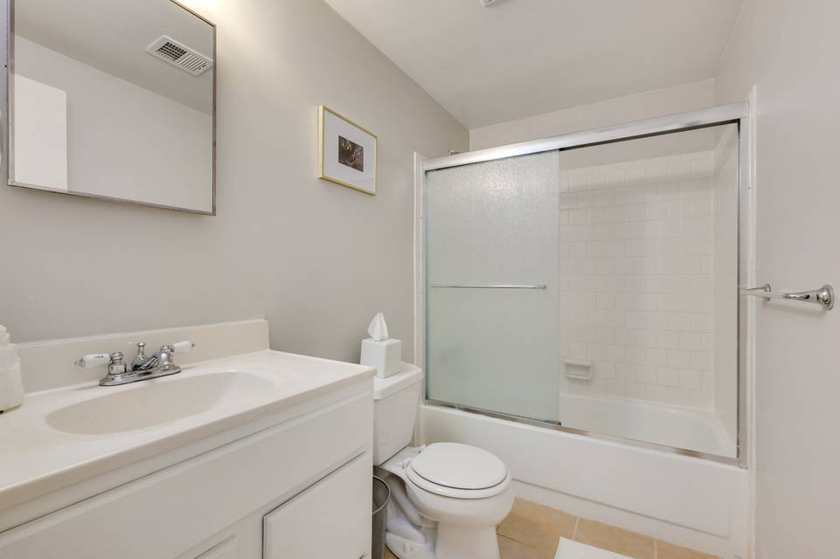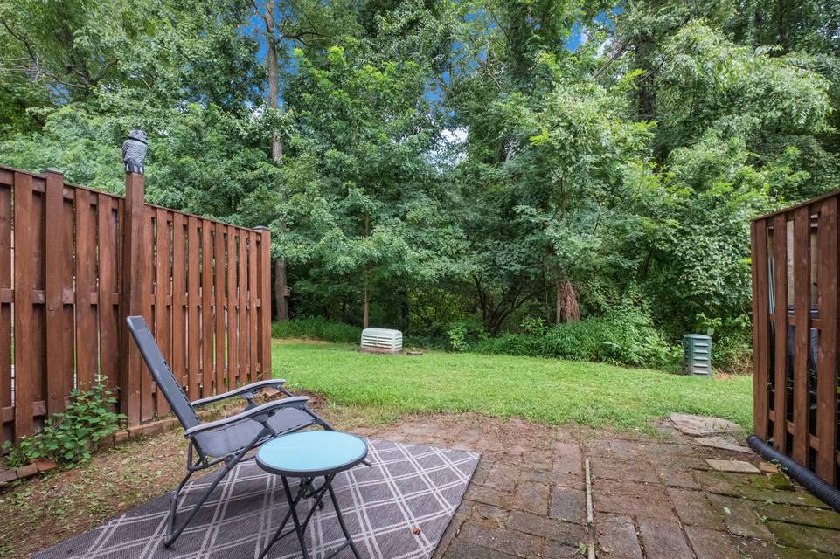

10755 Lester Street
Chestnut Hills, Silver Spring, MD 20902
sold
Sold Price
$388,000
Property Type
Single-Family
Beds
3
Baths
2
Property Description
Welcome to 10755 Lester Street, located in the sought-after Chestnut Hills neighborhood of Silver Spring – convenient to dining, shopping, entertainment, and major commuter routes. Best location backs to woods & Sligo Creek Trail, private and quiet. Major updates in the past 5 years include: New roof, new HVAC, new washer/dryer, all new kitchen appliances, new light fixtures, new sliding glass door and front window, fresh paint. This bright and open 1,392 sq ft townhome offers main level living showcasing resilient vinyl plank ‘wood’ flooring, contemporary light fixtures, and large windows with tranquil views of the trees. The renovated kitchen boasts new stainless steel appliances (2017), white cabinetry, designer tile flooring, and a dining area. The upper level provides two spacious bedrooms and an updated full bathroom. The walk-out lower level features a 3rd bedroom and full bathroom. It is finished with newer carpet, recessed lighting, abundant storage space, and sliding glass doors opening to a private patio and backyard with access to Sligo Creek walking & bike path. The low HOA fee includes: Assigned parking (#45), common area maintenance, snow & trash removal. Desirable location, minutes to Westfield Wheaton Mall & entertainment district, Costco, Woodmoor Shopping Center, and Downtown Silver Spring. Numerous recreation options from Sligo Creek Park, Sligo-Dennis Ave Neighborhood Park, and the 536-acre Wheaton Regional Park offering a sports pavilion, ice rink, indoor tennis, basketball, baseball, riding stables, a mini-train & carousel, tot-lots, picnic areas, dog park, Brookside Gardens, and more! Perfect for commuters with easy access to Wheaton Metro, University Blvd, Columbia Pike, Georgia Ave, and under an hour to BWI, National, or Dulles Airports. Top-rated MOCO schools. Don’t miss.
Agent Information
Property Specifics
Property Type:
Single-Family
Monthly Common Charges:
$95
Estimated Sq. Foot:
1,392
Lot Size:
923 sq. ft.
Price per Sq. Foot:
$279
Building Stories:
3
MLS ID:
a0U3q00000wKVWdEAO
Amenities
parking
electric
central
forced air
parking assigned
Location & Transportation
Other Property Information
Summary
General Information
- Year Built: 1981
- Architectural Style: Colonial
Parking
- Total Parking Spaces: 1
- Parking Features: Parking Assigned
HOA
- Association Fee: $95.00
Interior and Exterior Features
Interior Features
- Living Area: 1,392 sq. ft.
- Total Bedrooms: 3
- Full Bathrooms: 2
Structure
- Stories: 3
Property Information
Lot Information
- Lot Size: 923 sq. ft.
Utilities
- Cooling: Central, Electric
- Heating: Central, Electric, Forced Air
Estimated Monthly Payments
Monthly Total
$1,956
Monthly Charges
$95
Monthly Taxes
N/A
Interest
6.00%
Down Payment
20.00%
Mortgage Calculator
Monthly Mortgage Cost
$1,861
Monthly Charges
$95
Total Monthly Payment
$1,956
Calculation based on:
Price:
$388,000
Charges:
$95
* Additional charges may apply
Similar Listings
All information is deemed reliable but not guaranteed. Copyright 2024 The Agency. All rights reserved.
Last checked: Apr 23, 2024, 8:09 PM UTC
