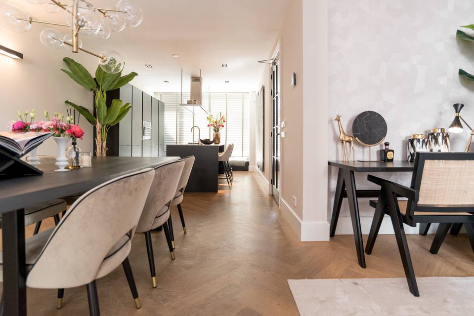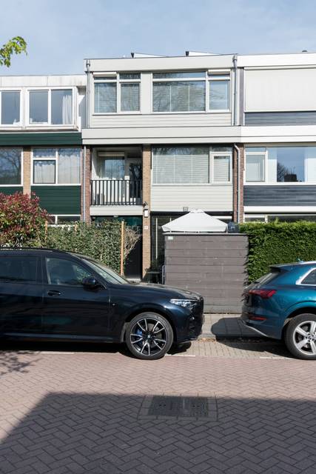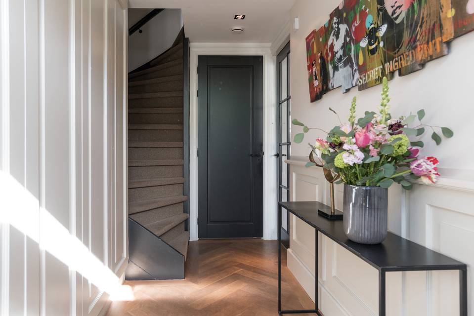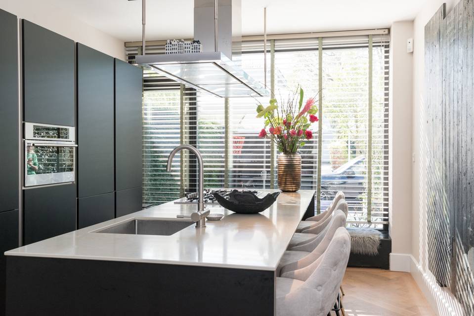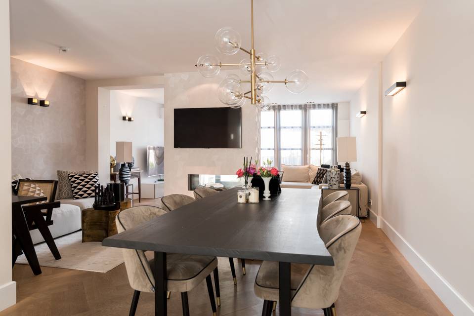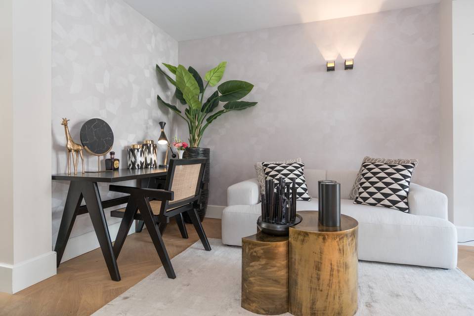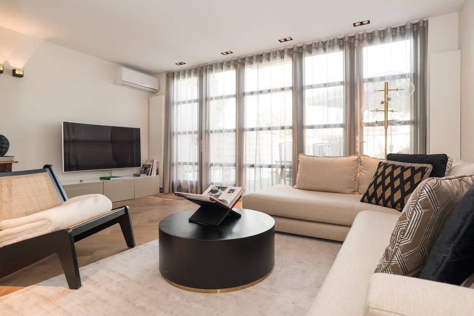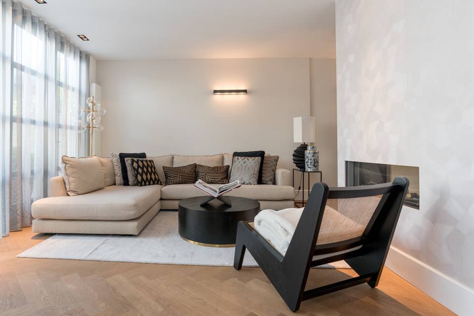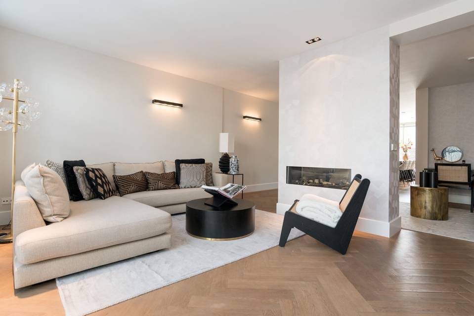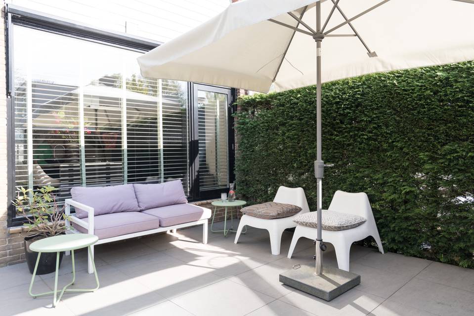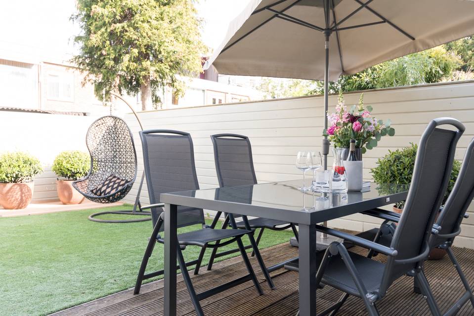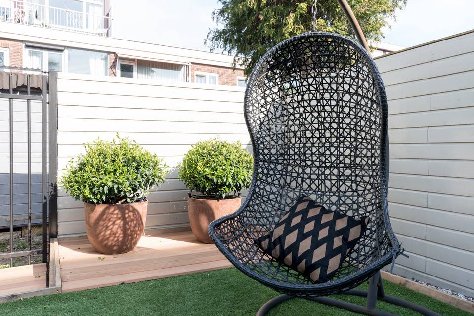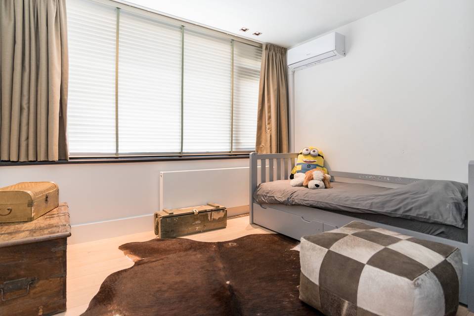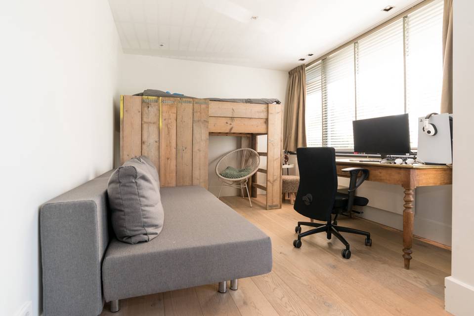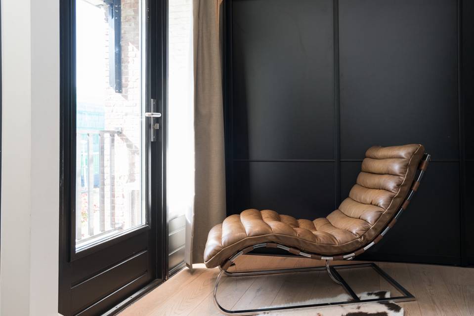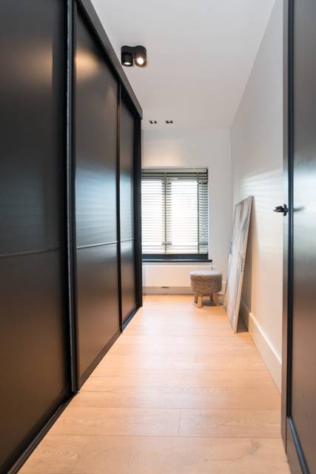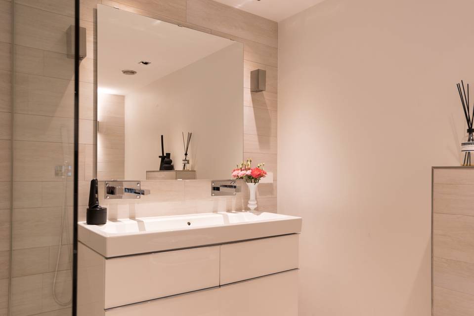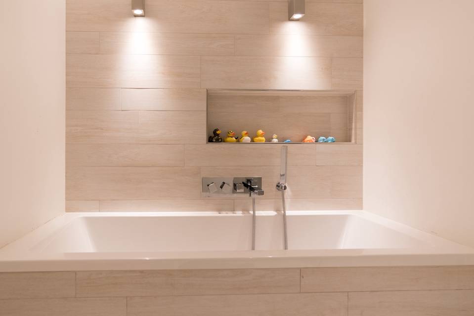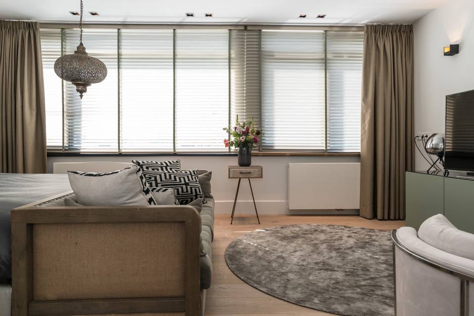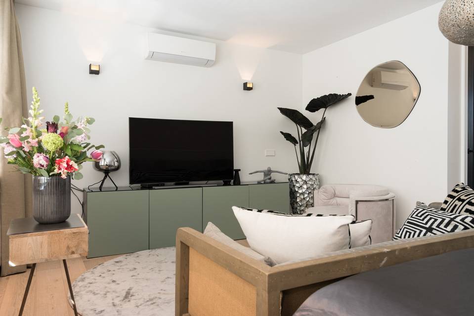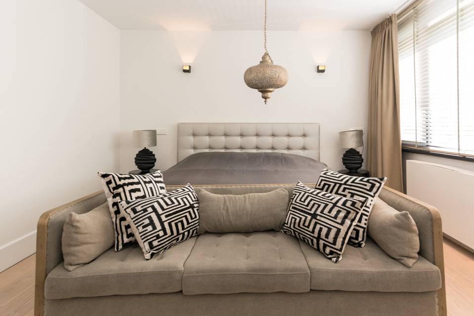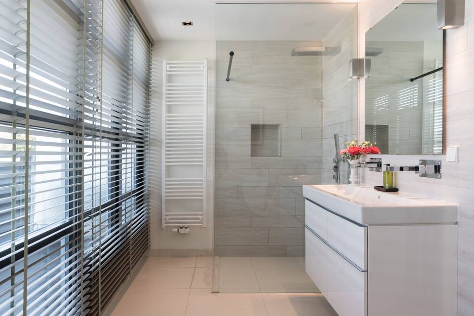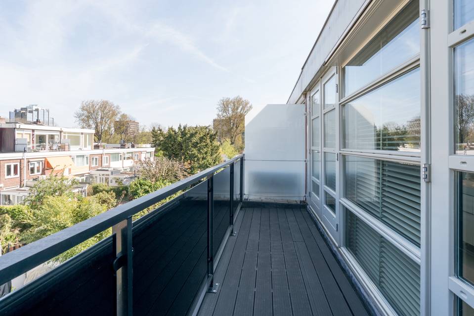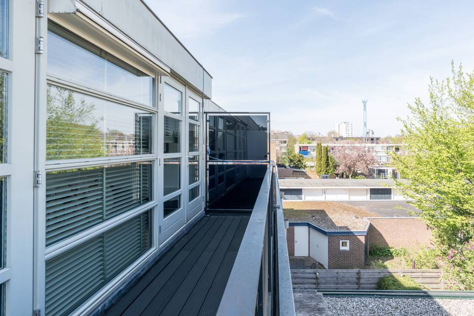

17 Walborg
Buitenveldert, Amsterdam 1082 AM, Netherlands
sold
Last Listed Price
$1,282,000
Property Type
Single-Family
Beds
4
Baths
2
Property Description
The Agency The Netherlands proudly presents this spacious family home (ca. 172 sqm NEN-survey standards) that was completely remodeled and extended with a roof and rear extension in 2014/2015. Situated in a sought-after location in Buitenveldert, and, to save the best for last: the ground lease has been paid in full for the everlasting time period!
As mentioned, in 2014/2015 the property was completely gutted, remodeled and given a new, practical layout. All the technical systems and equipment was replaced, the property is fully insulated and the living room features comfortable underfloor heating.
Step in to the hall with a fitted closet wall and modern, enlarged restroom, and walk through to the living room. Here, the modern kitchen will immediately catch your eye. The kitchen was moved to the front during the remodel, and features a full range of appliances and a chef's island. The welcoming living space is comprised of a dining area and a lounge area, separated by a charming dual-aspect gas fireplace. The dining area can easily accommodate a large table, perfect for entertaining and enjoying long dinners with friends and family. The lounge area features a glass facade with double French doors to the back garden.
Wake up to enjoy a cup of coffee in the garden, as you warm yourself in the morning sunshine, or make the most of summer evenings with al fresco dinners and drinks. There is certainly no lack of outdoor space! The property not only includes a front and back garden, but also has a terrace on the top floor.
The first floor accommodates three (bed)rooms; the spacious front bedroom (previously two rooms) with an intimate balcony and two smaller (bed)rooms at the rear. The large bathroom, with a neutral decor, is equipped with a walk-in shower, double vanity, toilet and a comfortable bathtub.
The top floor offers an enormous amount of space, which currently features one large bedroom, a spacious walk-in closet, restroom and a large bathroom. However, it would be easy to alter the floorplan to include two (bed)rooms with a walk-in closet and bathroom.
The beautiful glass facade with double French doors open to the extra-wide terrace, featuring beautiful finishes with dark wood and a fence to ensure optimum privacy.
Last but not least, although the property is legally situated on ground lease land, the lease has been settled for perpetuity, so that in practical terms, this is the same as a freehold property. A rare advantage in this area! Which means that the only concern that remains is: who gets the biggest bedroom?
The property is situated in Buitenveldert, with all the pros, but none of the cons of Amsterdam! Walborg is in a family-friendly neighborhood surrounded by greenery: Gijsbrecht van Aemstelpark, nearby Amsterdamse Bos and Amstelpark. Around the corner from luxury Groot Gelderlandplein shopping mall for your everyday groceries, but also offering high-end fashion boutiques and lovely restaurants! Zuidas, World Trade Centre and VU University are just a few minutes' cycling distance away. Access by car and public transportation is also excellent. Tram and Station Zuid, as well as several bus connections are just around the corner, so that Schiphol Airport is only a 6-minute commute from the station!
As mentioned, in 2014/2015 the property was completely gutted, remodeled and given a new, practical layout. All the technical systems and equipment was replaced, the property is fully insulated and the living room features comfortable underfloor heating.
Step in to the hall with a fitted closet wall and modern, enlarged restroom, and walk through to the living room. Here, the modern kitchen will immediately catch your eye. The kitchen was moved to the front during the remodel, and features a full range of appliances and a chef's island. The welcoming living space is comprised of a dining area and a lounge area, separated by a charming dual-aspect gas fireplace. The dining area can easily accommodate a large table, perfect for entertaining and enjoying long dinners with friends and family. The lounge area features a glass facade with double French doors to the back garden.
Wake up to enjoy a cup of coffee in the garden, as you warm yourself in the morning sunshine, or make the most of summer evenings with al fresco dinners and drinks. There is certainly no lack of outdoor space! The property not only includes a front and back garden, but also has a terrace on the top floor.
The first floor accommodates three (bed)rooms; the spacious front bedroom (previously two rooms) with an intimate balcony and two smaller (bed)rooms at the rear. The large bathroom, with a neutral decor, is equipped with a walk-in shower, double vanity, toilet and a comfortable bathtub.
The top floor offers an enormous amount of space, which currently features one large bedroom, a spacious walk-in closet, restroom and a large bathroom. However, it would be easy to alter the floorplan to include two (bed)rooms with a walk-in closet and bathroom.
The beautiful glass facade with double French doors open to the extra-wide terrace, featuring beautiful finishes with dark wood and a fence to ensure optimum privacy.
Last but not least, although the property is legally situated on ground lease land, the lease has been settled for perpetuity, so that in practical terms, this is the same as a freehold property. A rare advantage in this area! Which means that the only concern that remains is: who gets the biggest bedroom?
The property is situated in Buitenveldert, with all the pros, but none of the cons of Amsterdam! Walborg is in a family-friendly neighborhood surrounded by greenery: Gijsbrecht van Aemstelpark, nearby Amsterdamse Bos and Amstelpark. Around the corner from luxury Groot Gelderlandplein shopping mall for your everyday groceries, but also offering high-end fashion boutiques and lovely restaurants! Zuidas, World Trade Centre and VU University are just a few minutes' cycling distance away. Access by car and public transportation is also excellent. Tram and Station Zuid, as well as several bus connections are just around the corner, so that Schiphol Airport is only a 6-minute commute from the station!
Agent Information
Property Specifics
Property Type:
Single-Family
Estimated Sq. Foot:
1,851
Lot Size:
1,841 sq. ft.
Price per Sq. Foot:
$693
Building Stories:
3
MLS ID:
a0U3q00000wpCaPEAU
Amenities
Central
Floor Furnace
Air Conditioning
Electric
Wall Unit(S)
Parking On Street
Parking Permit/Decal
Fireplace Gas
Fireplace Living Room
Parking
Fireplace
Location & Transportation
Other Property Information
Summary
General Information
- Year Built: 1960
- Architectural Style: Modern
Parking
- Total Parking Spaces: 1
- Parking Features: Parking On Street, Parking Permit/Decal
Interior and Exterior Features
Interior Features
- Living Area: 1,851 sq. ft.
- Total Bedrooms: 4
- Full Bathrooms: 2
- Fireplace: Fireplace Gas, Fireplace Living room
- Total Fireplaces: 1
Exterior Features
- Exterior Features: Front- and back garden
Structure
- Building Features: Building year ca. 1960, Separate garage for sale, Front- and back garden, Extra wide terrace 2nd floor, Lease has been settled
- Stories: 3
- Total Stories: 3
Property Information
Lot Information
- Lot Size: 1,841 sq. ft.
Utilities
- Cooling: Air Conditioning, Electric, Wall Unit(s)
- Heating: Central, Floor Furnace
Similar Listings
All information is deemed reliable but not guaranteed. Copyright 2024 The Agency. All rights reserved.
Last checked: Apr 25, 2024, 1:54 PM UTC
