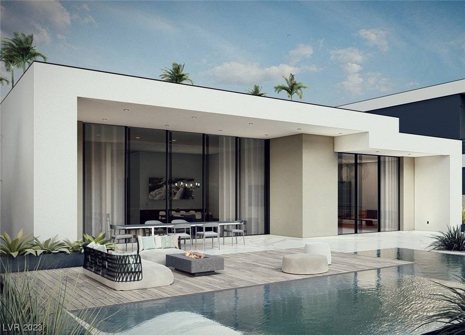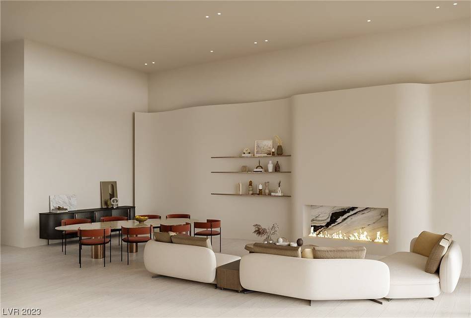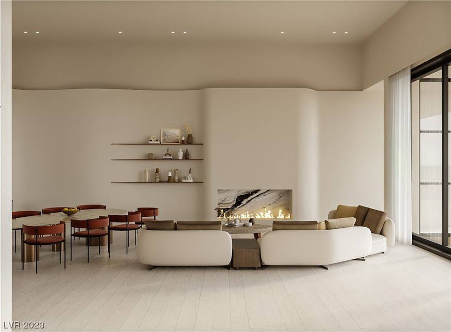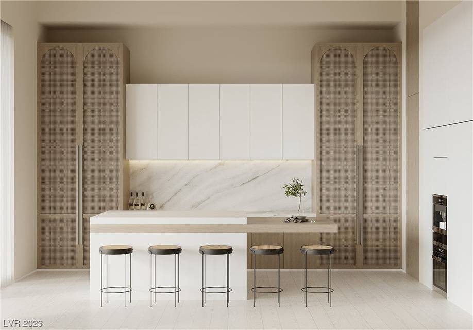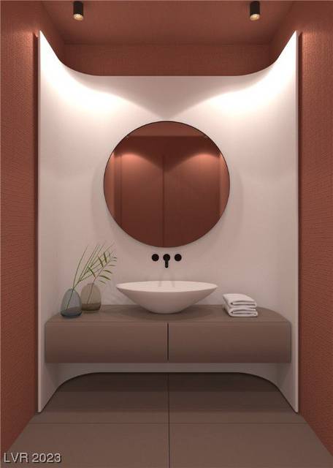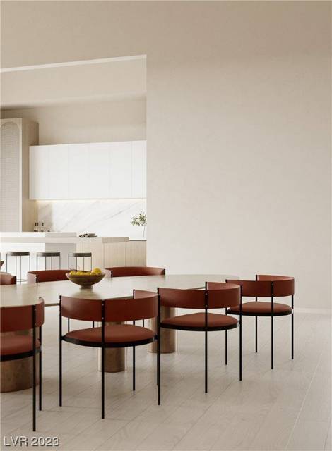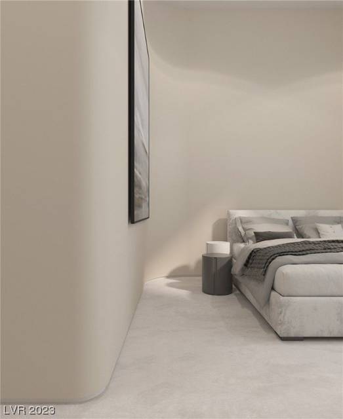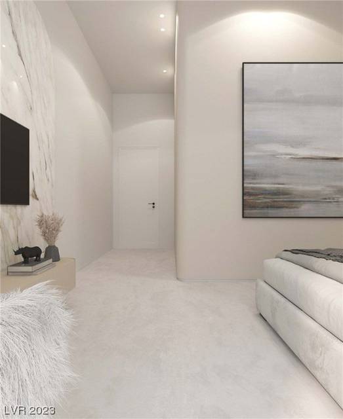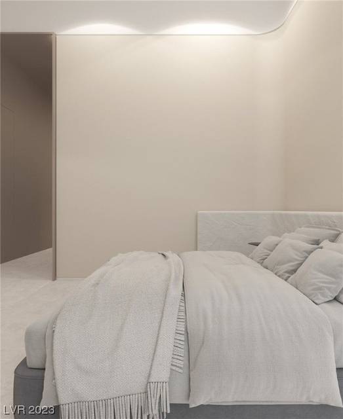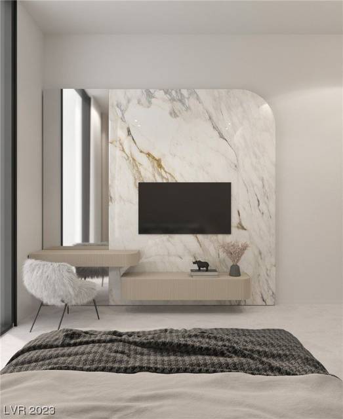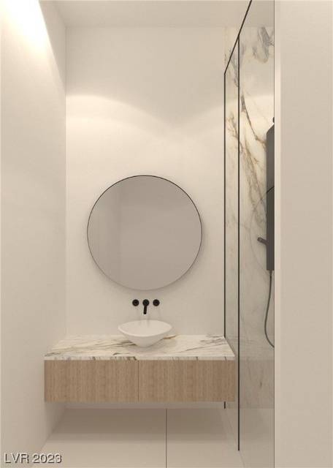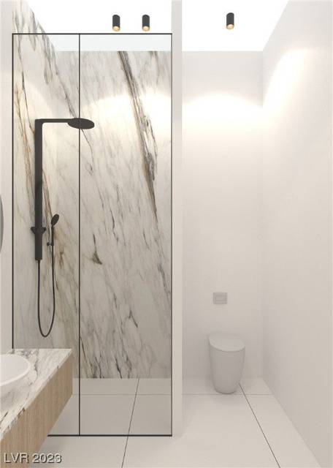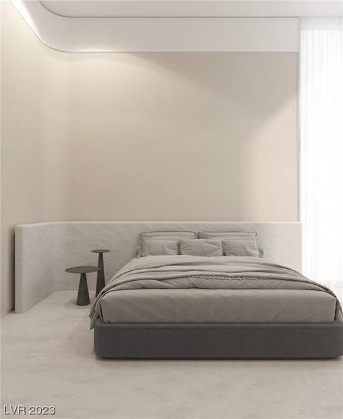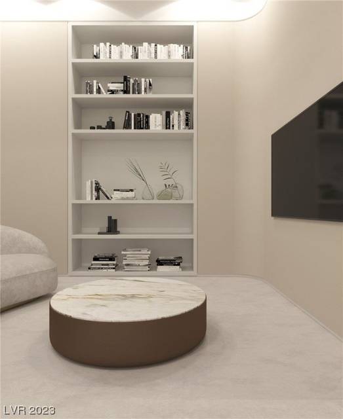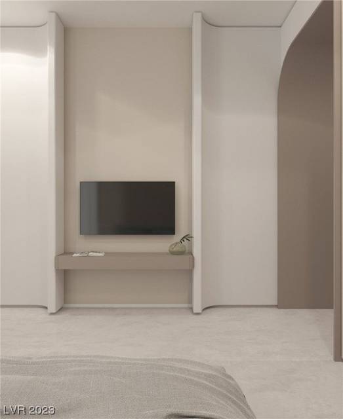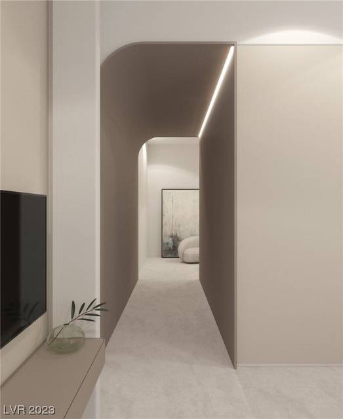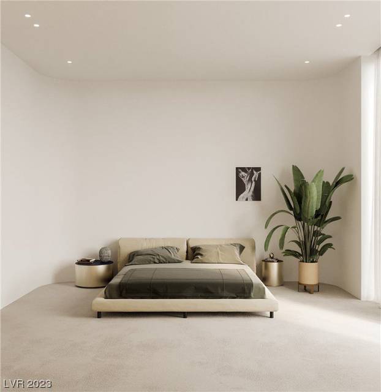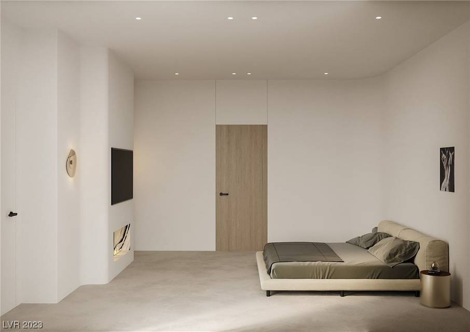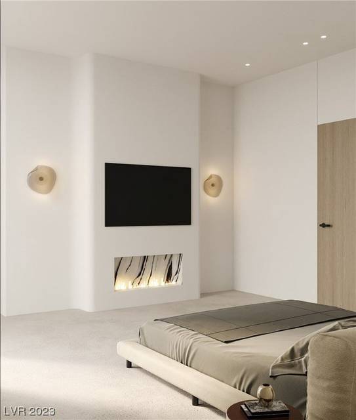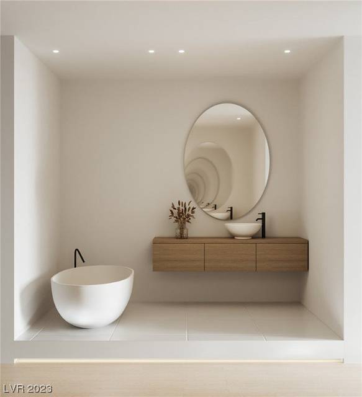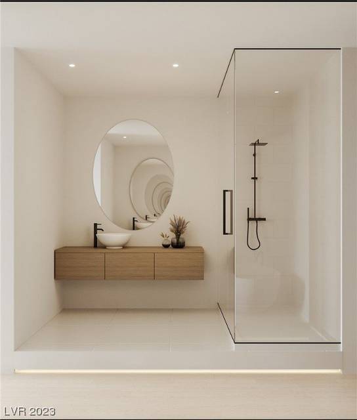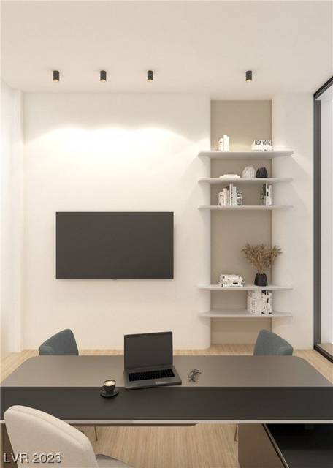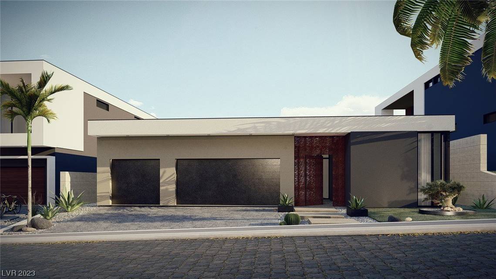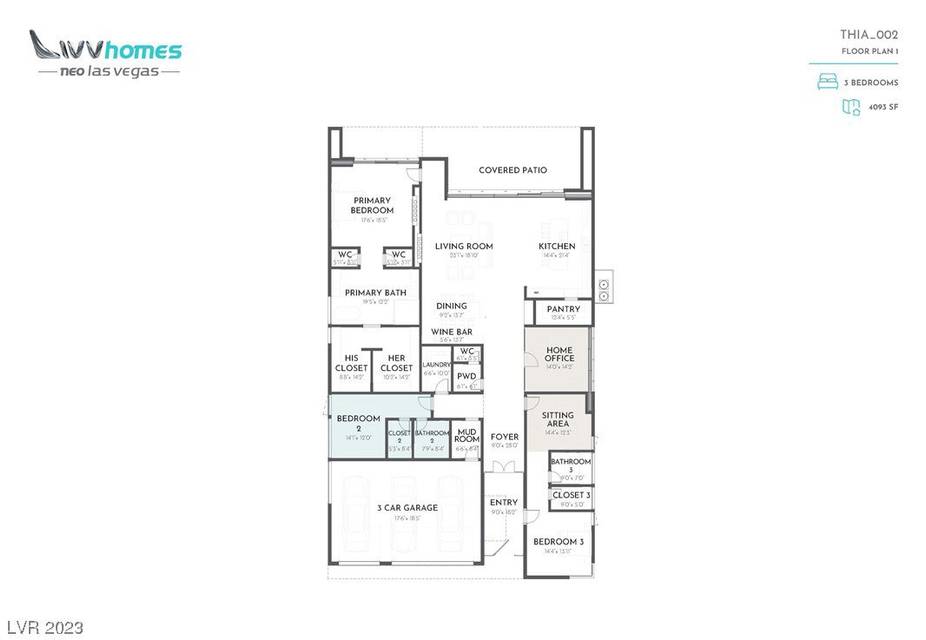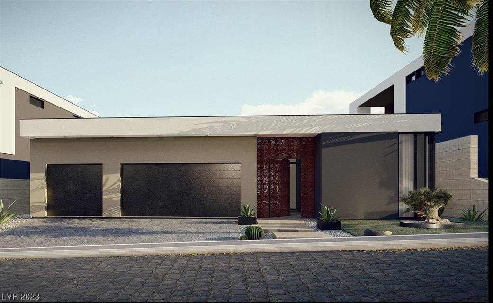

317 Unicorn Hills Drive
Henderson, NV 89012Sale Price
$2,370,000
Property Type
Single-Family
Beds
3
Full Baths
3
½ Baths
1
Property Description
EXCLUSIVE LIVV NEO LUXURY SMART NETZERO HOME set in the heart of Henderson. Combining breathtaking design, stunning unobstructed views of the Las Vegas Strip and spacious open floor plan. Indoor/outdoor living spaces from 3,400-6,600+ sq.ft. Personalize your home with a selection of 6 flexible floor plans such as this special single-story option of 4,093 sq.ft. and abundant features from the impressive grand entry to the luxurious backyard. This house is specifically designed to embrace and adjust to any lifestyle. Customized interior with soothing natural tones matched by design elements that encourage relaxation. Welcoming entry foyer, beautiful spa-like bathrooms, comfortable ample bedrooms, gorgeous kitchen, top-of-the-range appliances, bar/wine lounge, floor-to-ceiling windows, and more. Relaxing ambiance shaped by an ensemble of carefully matched materials and textures including marble, oak, and stone. Powered by AI. NEO is the first net-zero Tesla-powered community in the world.
Agent Information

Broker/Managing Partner, Las Vegas
(702) 400-0645
zar@theagencyre.com
License: Nevada #PM.0166829.BKR
The Agency
Property Specifics
Property Type:
Single-Family
Monthly Common Charges:
$374
Yearly Taxes:
$872
Estimated Sq. Foot:
4,093
Lot Size:
1.87 ac.
Price per Sq. Foot:
$579
Building Stories:
1
MLS ID:
2496814
Source Status:
Active
Also Listed By:
connectagency: a0U3q00000wpBjLEAU
Amenities
Bedroom On Main Level
Primary Downstairs
Central
Gas
Multiple Heating Units
Central Air
Electric
2 Units
Attached
Garage
Garage Door Opener
Inside Entrance
Bedroom
Family Room
Insulated Windows
Carpet
Hardwood
Marble
Electric Dryer Hookup
Gas Dryer Hookup
Main Level
Laundry Room
Security System Owned
In Ground
Private
Dryer
Gas Cooktop
Disposal
Gas Range
Microwave
Refrigerator
Washer
Parking
Attached Garage
Fireplace
Views & Exposures
CityStrip View
Location & Transportation
Other Property Information
Summary
General Information
- Year Built: 2023
- Year Built Details: TO BE BUILT
- Architectural Style: One Story
- New Construction: Yes
School
- Elementary School: Vanderburg John C, Vanderburg John C
- Middle or Junior School: Miller Bob
- High School: Foothill
Parking
- Total Parking Spaces: 3
- Parking Features: Attached, Garage, Garage Door Opener, Inside Entrance
- Garage: Yes
- Attached Garage: Yes
- Garage Spaces: 3
HOA
- Association: Yes
- Association Name: NEO Vegas
- Association Phone: (702) 834-3918
- Association Fee: $374.00; Monthly
- Association Fee Includes: Security
Interior and Exterior Features
Interior Features
- Interior Features: Bedroom on Main Level, Primary Downstairs
- Living Area: 4,093 sq. ft.
- Total Bedrooms: 3
- Total Bathrooms: 4
- Full Bathrooms: 3
- Half Bathrooms: 1
- Fireplace: Bedroom, Family Room, Gas
- Total Fireplaces: 2
- Flooring: Carpet, Hardwood, Marble
- Appliances: Dryer, Gas Cooktop, Disposal, Gas Range, Microwave, Refrigerator, Washer
- Laundry Features: Electric Dryer Hookup, Gas Dryer Hookup, Main Level, Laundry Room
- Furnished: Unfurnished
Exterior Features
- Exterior Features: Patio, Private Yard, Sprinkler/Irrigation
- Roof: Flat
- Window Features: Insulated Windows
- View: City, Strip View
- Security Features: Security System Owned
Pool/Spa
- Pool Private: Yes
- Pool Features: In Ground, Private
Structure
- Building Area: 4,093
- Stories: 1
- Property Condition: To Be Built
Property Information
Lot Information
- Zoning: Single Family
- Lot Features: 1/4 to 1 Acre Lot, Drip Irrigation/Bubblers, Desert Landscaping, Landscaped
- Lot Size: 1.87 ac.
Utilities
- Utilities: Underground Utilities
- Cooling: Central Air, Electric, 2 Units
- Heating: Central, Gas, Multiple Heating Units
- Electric: Photovoltaics None
- Water Source: Public
- Sewer: Public Sewer
Community
- Association Amenities: Gated, Guard, Concierge
Estimated Monthly Payments
Monthly Total
$11,814
Monthly Charges
$374
Monthly Taxes
$73
Interest
6.00%
Down Payment
20.00%
Mortgage Calculator
Monthly Mortgage Cost
$11,367
Monthly Charges
$447
Total Monthly Payment
$11,814
Calculation based on:
Price:
$2,370,000
Charges:
$447
* Additional charges may apply
Similar Listings

The data relating to real estate for sale on this web site comes in part from the Broker Reciprocity Program of Greater Las Vegas Association of Realtors MLS. All information is deemed reliable but not guaranteed. Copyright 2024 Greater Las Vegas Association of Realtors MLS. All rights reserved.
Last checked: Apr 20, 2024, 8:49 AM UTC
