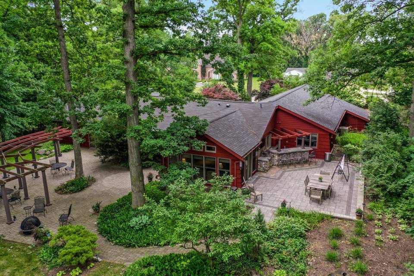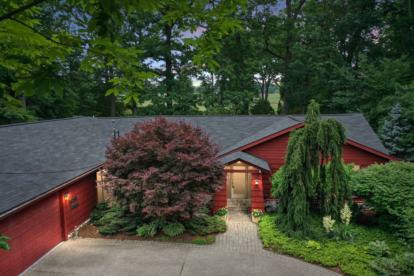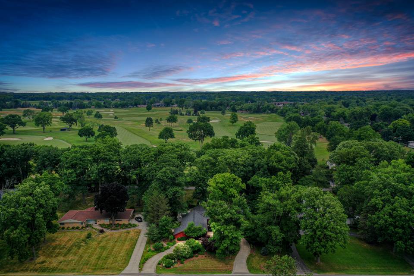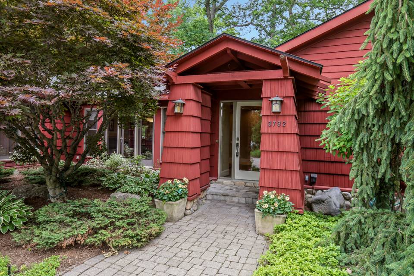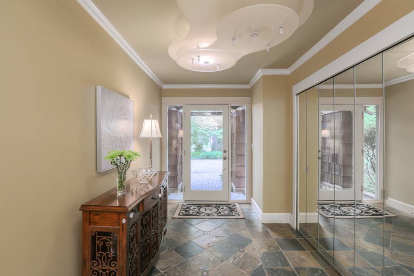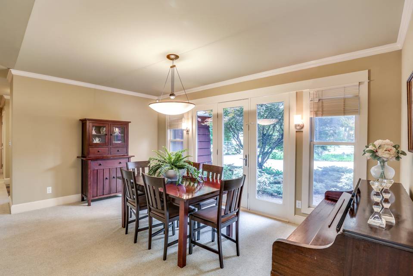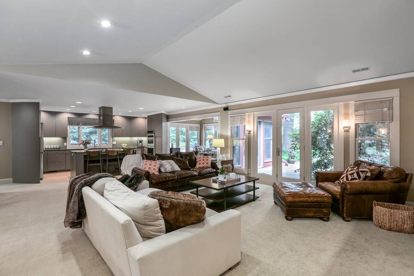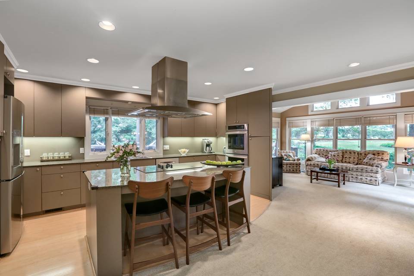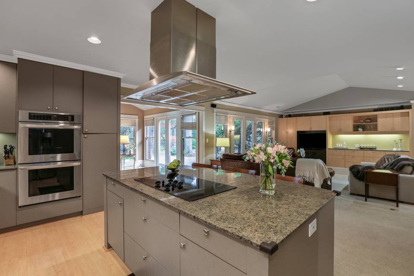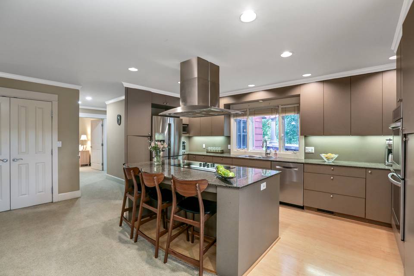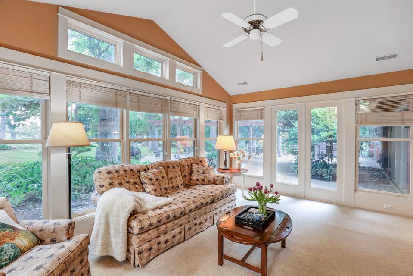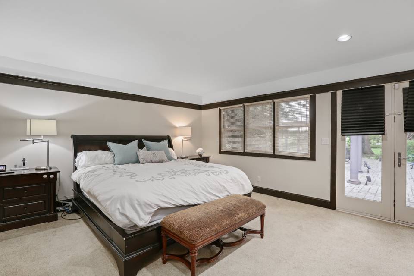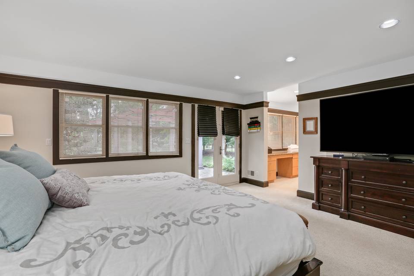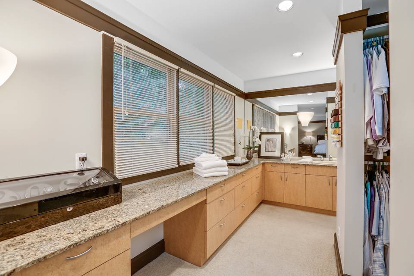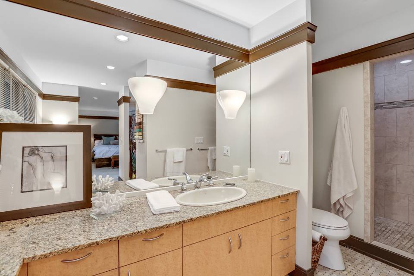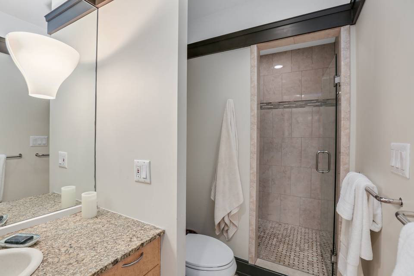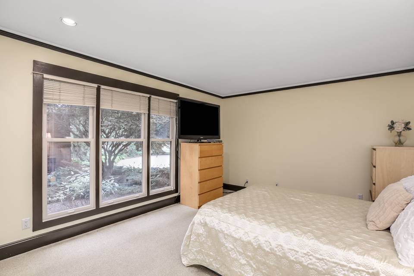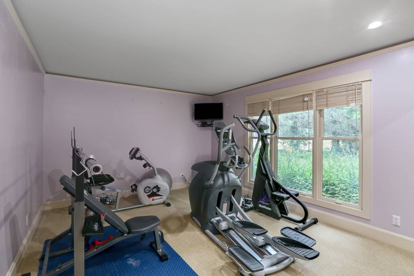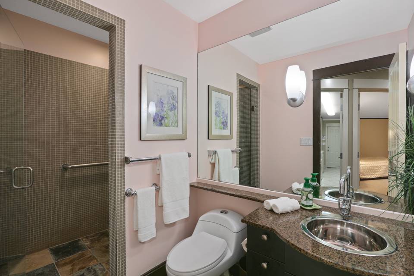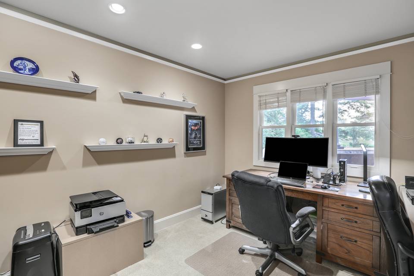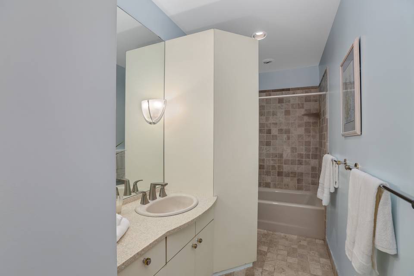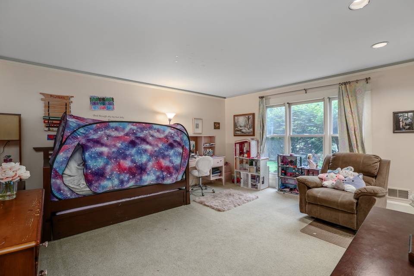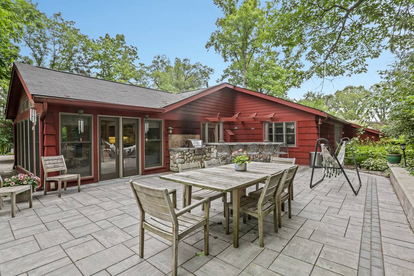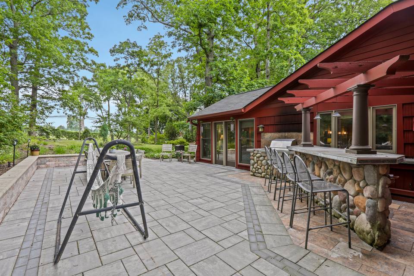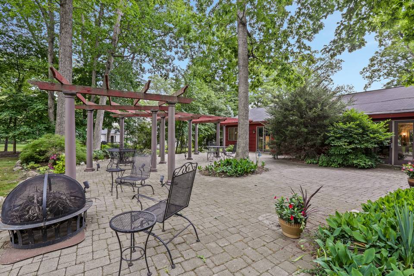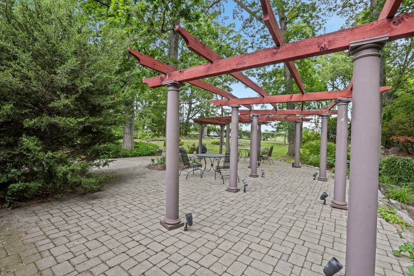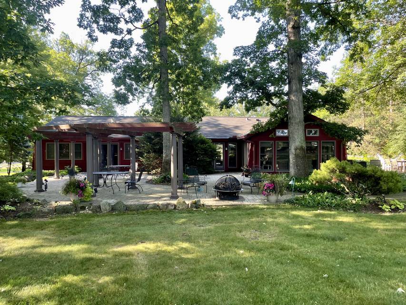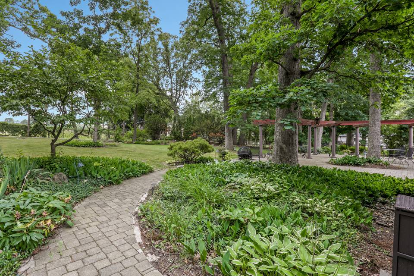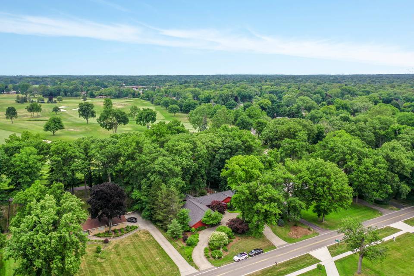

3732 Lincoln Road
Bloomfield Hills, MI 48301
sold
Last Listed Price
$775,000
Property Type
Single-Family
Beds
4
Baths
3
Property Description
Fabulous opportunity with views of Oakland Hills south course. Cedar shake California ranch with over 3100 square feet, 4 bedrooms, 3 full bathrooms, home office and wonderful open floor plan perfect for entertaining. Large great room open to dining room, kitchen with granite counters and upscale appliances. Family room overlooks patio and outdoor wet bar with built in grill. Stone path meanders along the back side of the house to a second stunning patio. Generous and gorgeous backyard offers view of golf course and endless possibilities. Primary suite has walk-in closet, private bath and access to patio. Split floorplan ideal with two bedrooms, home office, full bath and laundry on one side of the house. Third bedroom and primary bedroom suite on the opposite end of the house. Storage galore. Convenient location near Oakland Hills Country Club, private schools, award winning Birmingham schools, shopping and close to downtown Birmingham. Enjoy your summer here!
Agent Information
Property Specifics
Property Type:
Single-Family
Estimated Sq. Foot:
3,116
Lot Size:
0.83 ac.
Price per Sq. Foot:
$249
Building Stories:
1
MLS ID:
a0U3q00000wNhQiEAK
Amenities
ceiling fan
natural gas
central
forced air
air conditioning
Views & Exposures
Golf Course
Location & Transportation
Other Property Information
Summary
General Information
- Year Built: 1950
- Architectural Style: Ranch
Interior and Exterior Features
Interior Features
- Interior Features: 4 bedrooms, plus home office
- Living Area: 3,116 sq. ft.
- Total Bedrooms: 4
- Full Bathrooms: 3
Exterior Features
- Exterior Features: Outdoor bar w built in grill
- View: Golf Course
Structure
- Building Features: Ranch style living, View of golf course, Open floorplan, Outdoor bar w built in grill
- Stories: 1
Property Information
Lot Information
- Lot Size: 0.83 ac.
- Lot Dimensions: 150 x 240
Utilities
- Cooling: Air Conditioning, Ceiling Fan, Central
- Heating: Central, Forced Air, Natural Gas
Estimated Monthly Payments
Monthly Total
$3,717
Monthly Taxes
N/A
Interest
6.00%
Down Payment
20.00%
Mortgage Calculator
Monthly Mortgage Cost
$3,717
Monthly Charges
$0
Total Monthly Payment
$3,717
Calculation based on:
Price:
$775,000
Charges:
$0
* Additional charges may apply
Similar Listings
All information is deemed reliable but not guaranteed. Copyright 2024 The Agency. All rights reserved.
Last checked: Apr 25, 2024, 8:12 AM UTC
