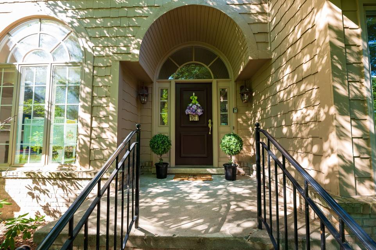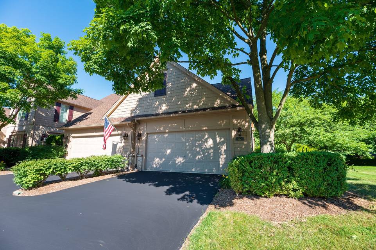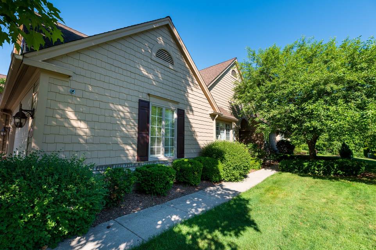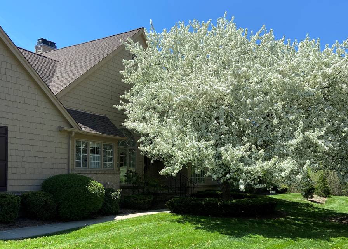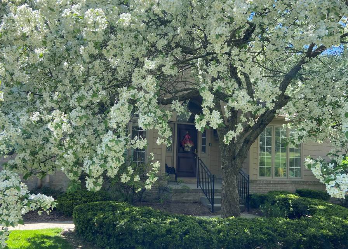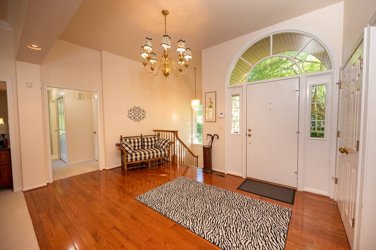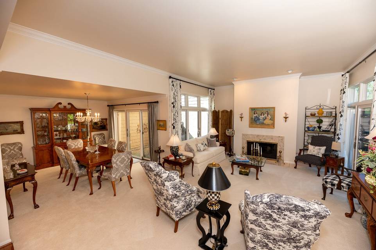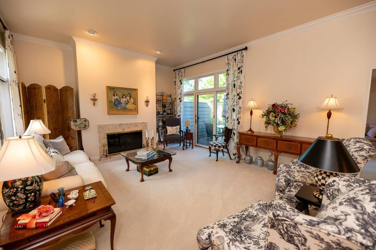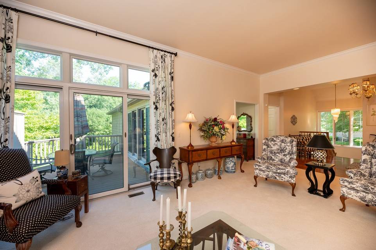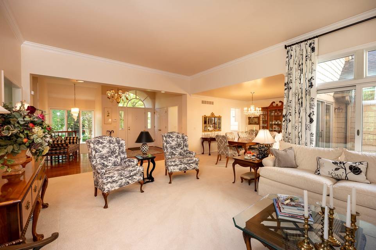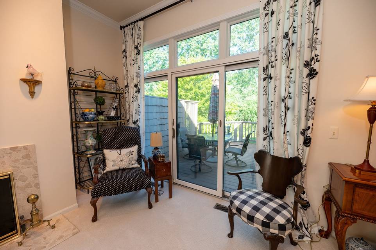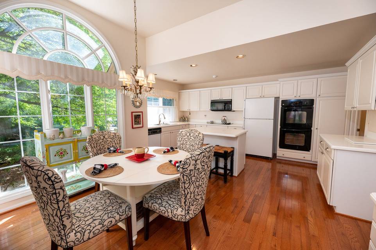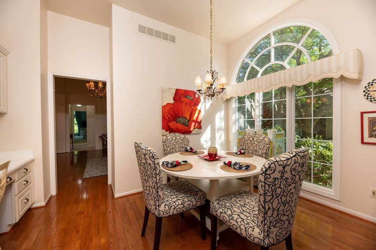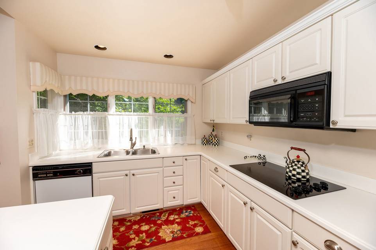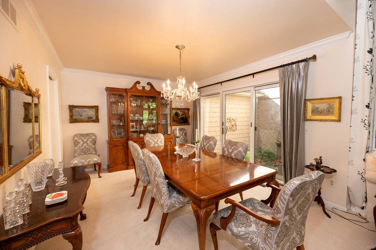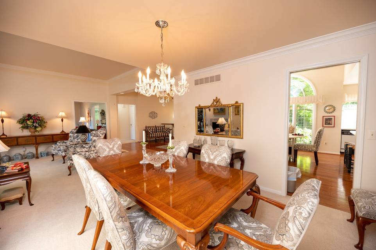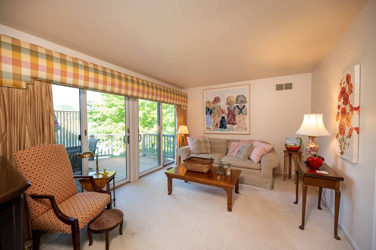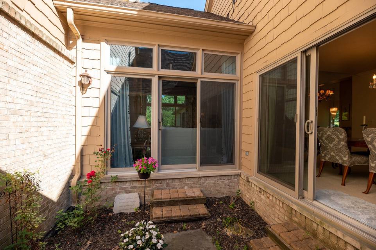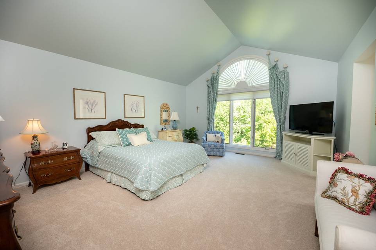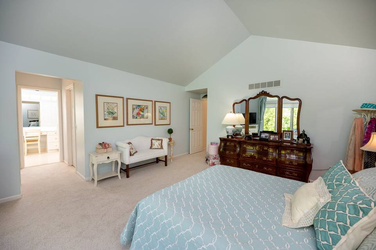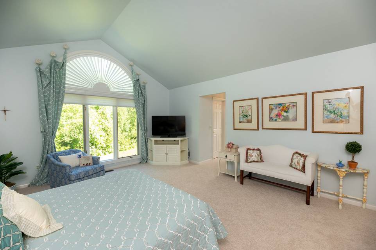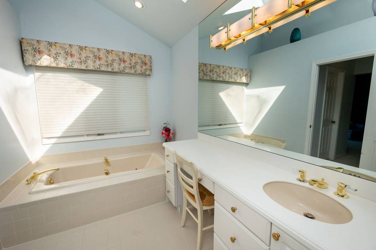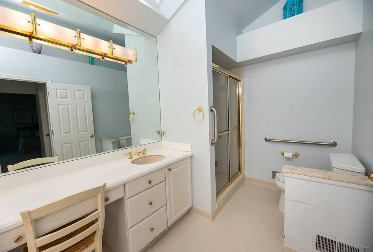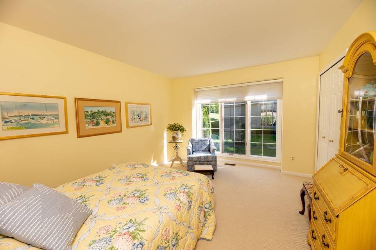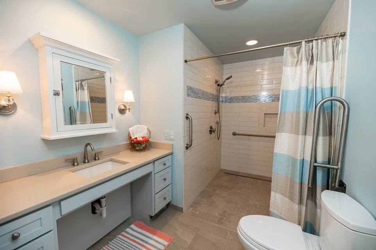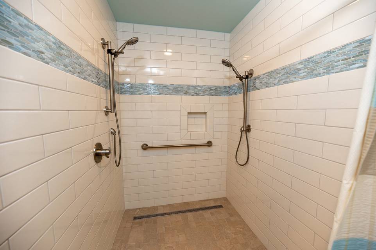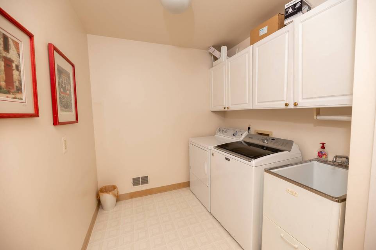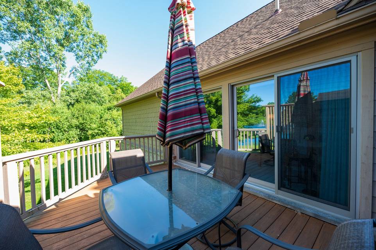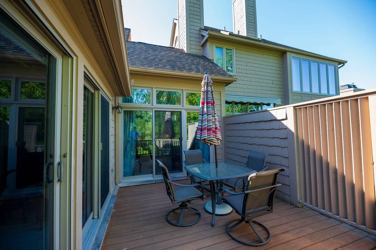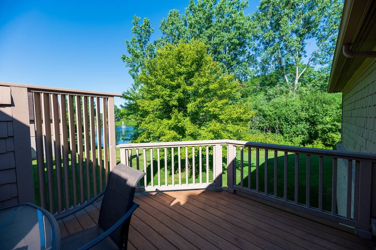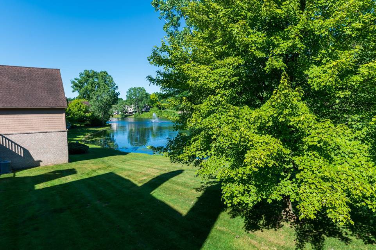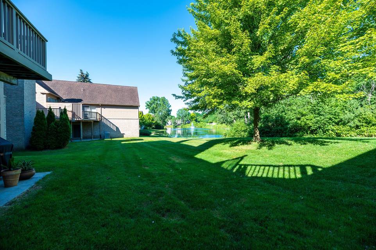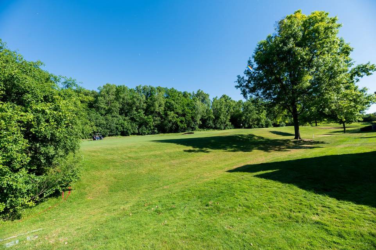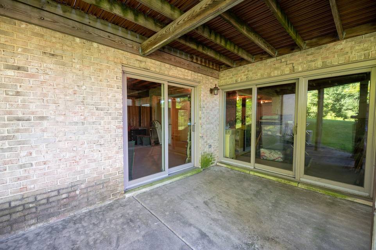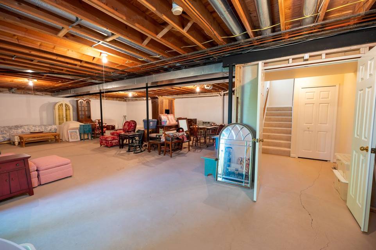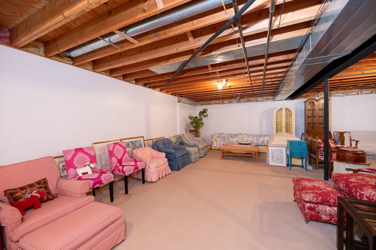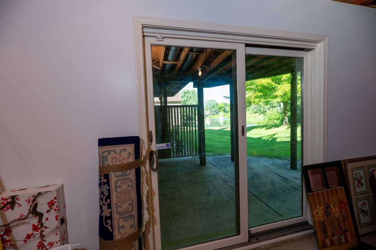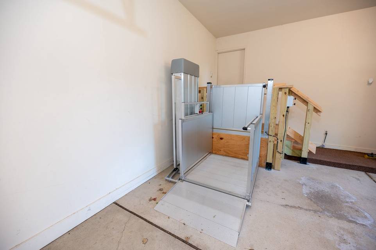

517 Cambridge Way
Bloomfield Hills, MI 48304
sold
Last Listed Price
$675,000
Property Type
Condo
Beds
2
Baths
2
Property Description
Desirable Heather's Community, end-unit ranch condo. Enter the spacious foyer and enjoy the tasteful décor throughout. This 2 bedroom, 2 full bath unit is filled with daylight and has an open floor plan. The large island kitchen has white cabinets and Corian countertops along with newer hardwood floors. The adjacent breakfast nook has a large picture window and built-in desk. The lovely dining room and 2-story living room have doorwall access to a 11 x 11 private courtyard. The den and living room have doorwall access to the composite deck which over looks the lake along the 8th fairway. The living room has a gas fireplace. The primary bedroom suite has a large Palladian window with custom wood shutters. The suite also boasts a 2 walk-in closets and the bath features a jetted tub and separate shower. The guest bedroom has a box/bay window and large closet. The second full bath has new finishes, is fully accessible with oversized curbless shower and many grab/assist features (which can easily be removed if desired). There is a full walkout lower level which also enjoys views of the lake (lower level is prepped for a bath). The large garage currently features a newer 750# lift which is negotiable. Newer mechanicals. Enjoy the Heather's many lifestyle amenities of golf, swimming and tennis. Golf/social/dining memberships are available.
Agent Information
Property Specifics
Property Type:
Condo
Monthly Common Charges:
$659
Estimated Sq. Foot:
2,231
Lot Size:
N/A
Price per Sq. Foot:
$303
Building Units:
N/A
Building Stories:
1
Pet Policy:
N/A
MLS ID:
a0U3q00000wNejLEAS
Building Amenities
N/A
Unit Amenities
natural gas
central
forced air
parking attached
air conditioning
fireplace gas
fireplace living room
pool private and association pool
Views & Exposures
Golf CourseLake
Location & Transportation
Other Property Information
Summary
General Information
- Year Built: 1992
- Architectural Style: Ranch
Parking
- Total Parking Spaces: 2
- Parking Features: Parking Attached, Parking Garage - 2 Car
- Attached Garage: Yes
HOA
- Association Fee: $659.00
Interior and Exterior Features
Interior Features
- Living Area: 2,231 sq. ft.
- Total Bedrooms: 2
- Full Bathrooms: 2
- Fireplace: Fireplace Gas, Fireplace Living room
- Total Fireplaces: 1
Exterior Features
- Exterior Features: Private Tennis Court
- View: Golf Course, Lake
Pool/Spa
- Pool Features: Pool Private And Association Pool
Structure
- Building Name: Heather's Club
- Building Features: Heathers Condo, Ranch End-Unit, 8th Fairway, Lake Front Views, Walkout Lower Level
- Stories: 1
- Total Stories: 1
Property Information
Lot Information
- Lot Size:
Utilities
- Cooling: Air Conditioning, Central
- Heating: Central, Forced Air, Natural Gas
Estimated Monthly Payments
Monthly Total
$3,897
Monthly Charges
$659
Monthly Taxes
N/A
Interest
6.00%
Down Payment
20.00%
Mortgage Calculator
Monthly Mortgage Cost
$3,238
Monthly Charges
$659
Total Monthly Payment
$3,897
Calculation based on:
Price:
$675,000
Charges:
$659
* Additional charges may apply
Similar Listings
Building Information
Building Name:
Heather's Club
Property Type:
Condo
Building Type:
N/A
Pet Policy:
N/A
Units:
N/A
Stories:
1
Built In:
1992
Sale Listings:
0
Rental Listings:
0
Land Lease:
N/A
All information is deemed reliable but not guaranteed. Copyright 2024 The Agency. All rights reserved.
Last checked: Apr 20, 2024, 8:13 AM UTC
