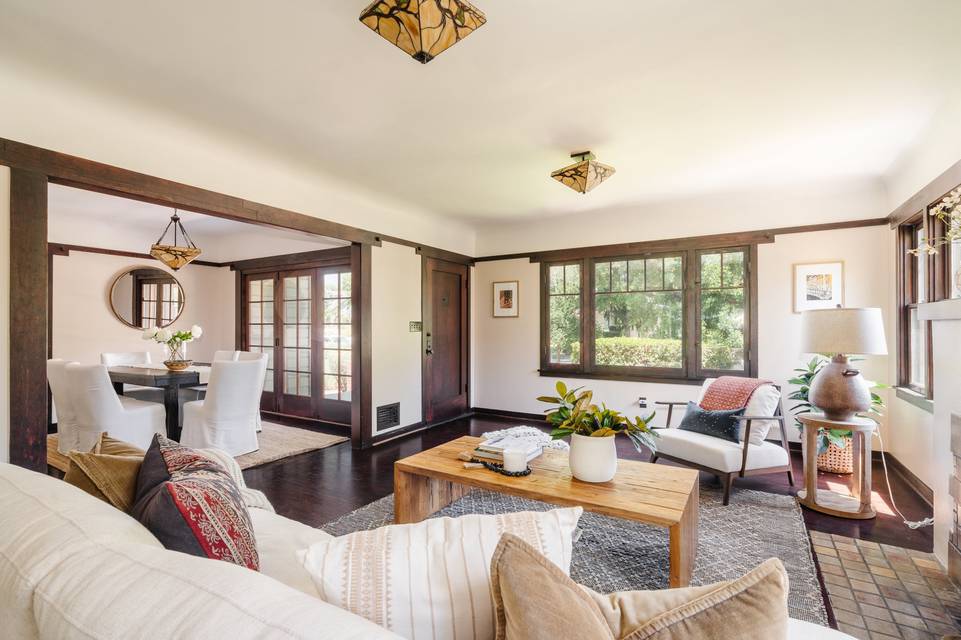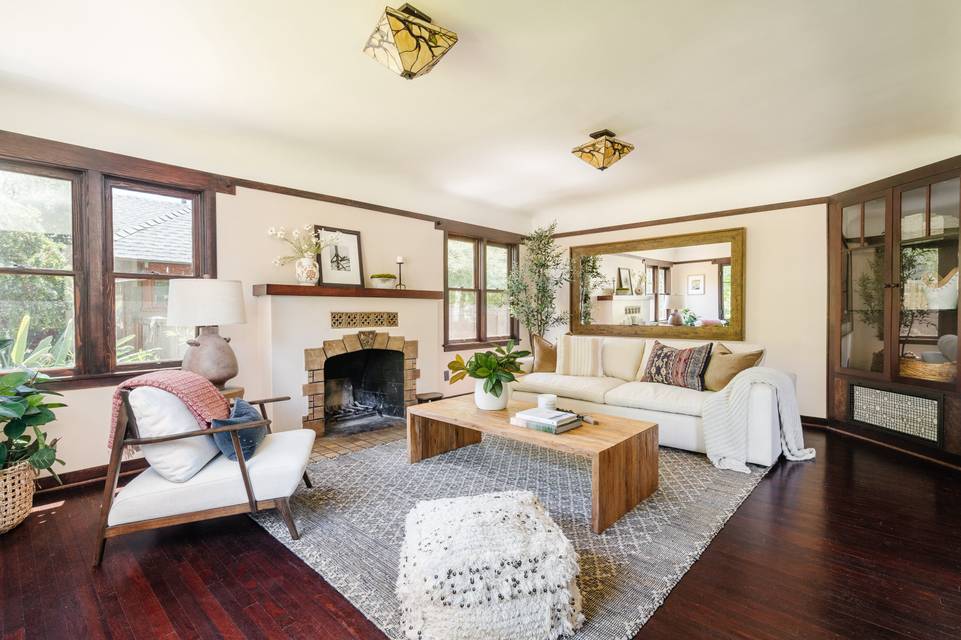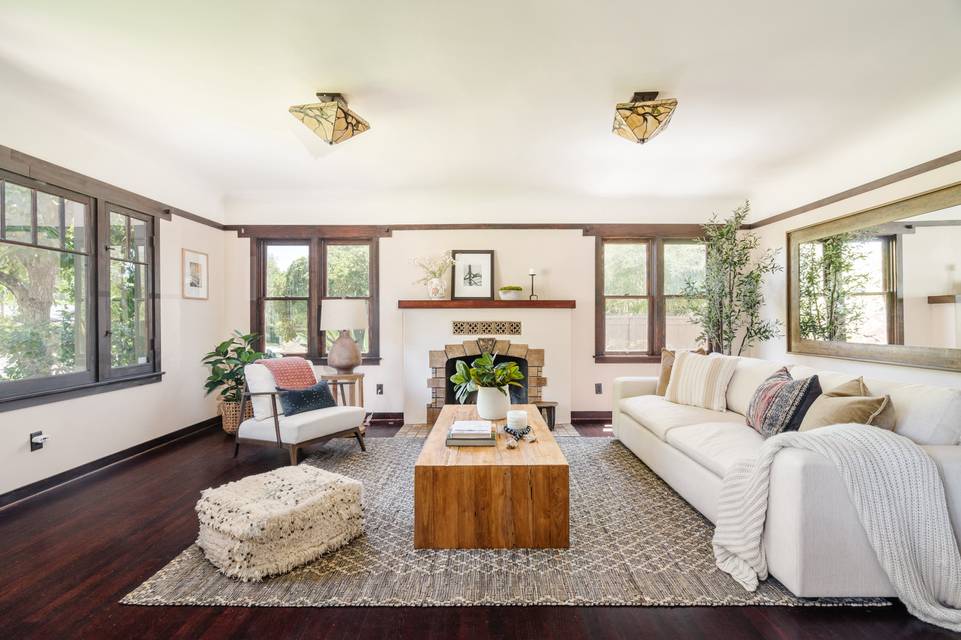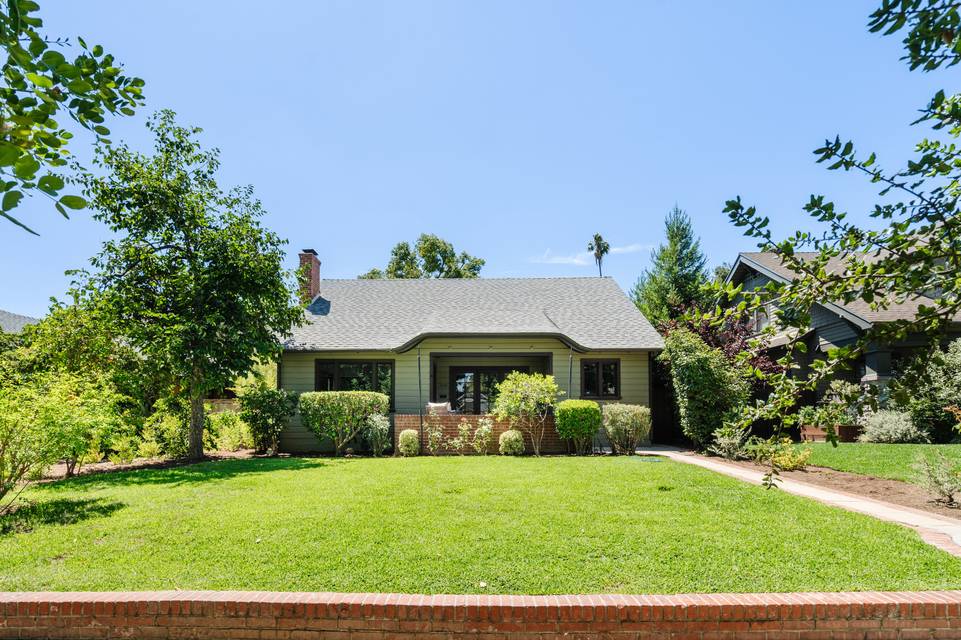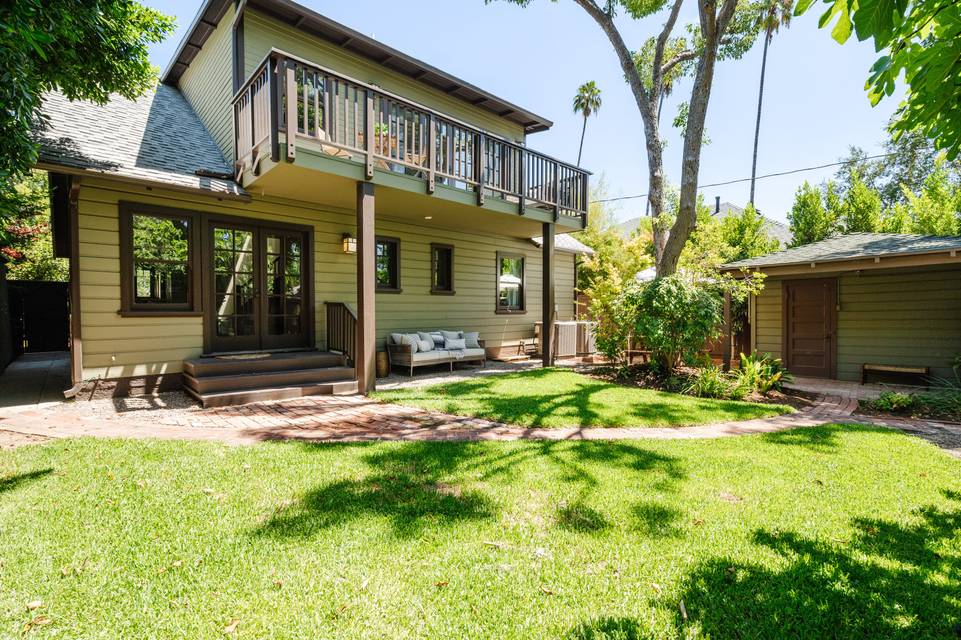

1035 Stratford Avenue
South Pasadena, CA 91030
sold
Last Listed Price
$2,399,000
Property Type
Multi-Family
Beds
6
Baths
5
Property Description
Situated in the prestigious Marengo District, in the heart of South Pasadena, this impeccably updated 1909 Craftsman boasts original architectural details with the latest in modern conveniences.
The warm and inviting front porch welcomes you to this lovely home. A bright living room with a fireplace and a dining room with folding French doors. This beautiful home features a remodeled kitchen, four bedrooms, three bathrooms, and a family room. The quaint backyard with a blend of verdant greenery creates a backyard oasis ideal for dining al fresco. The backyard connects to the guest cottage which also has its own entrance on Marengo Avenue and includes two bedrooms, two bathrooms, a living room, and a kitchen with an eating area. Truly a storybook cottage.
Fully renovated between 2 with a new design and addition, all services were replaced, including plumbing, electrical, HVAC, roof, foundation and chimney retrofit, tankless water heater, and remodeled kitchen and baths. The entire home has been upgraded with period-appropriate lighting, finishes, flooring, and push-button switches. The guest house was completely remodeled in 2 with new floors, kitchen and bathroom remodel, exterior siding, tankless water heater, and an HVAC system. Additional highlights include new fencing all and around the property, new decking, hardscape, and landscape. This residence is located just a stone's throw away from Garfield Park, award-winning Marengo Elementary and South Pasadena schools, restaurants, gold line, and more.
The warm and inviting front porch welcomes you to this lovely home. A bright living room with a fireplace and a dining room with folding French doors. This beautiful home features a remodeled kitchen, four bedrooms, three bathrooms, and a family room. The quaint backyard with a blend of verdant greenery creates a backyard oasis ideal for dining al fresco. The backyard connects to the guest cottage which also has its own entrance on Marengo Avenue and includes two bedrooms, two bathrooms, a living room, and a kitchen with an eating area. Truly a storybook cottage.
Fully renovated between 2 with a new design and addition, all services were replaced, including plumbing, electrical, HVAC, roof, foundation and chimney retrofit, tankless water heater, and remodeled kitchen and baths. The entire home has been upgraded with period-appropriate lighting, finishes, flooring, and push-button switches. The guest house was completely remodeled in 2 with new floors, kitchen and bathroom remodel, exterior siding, tankless water heater, and an HVAC system. Additional highlights include new fencing all and around the property, new decking, hardscape, and landscape. This residence is located just a stone's throw away from Garfield Park, award-winning Marengo Elementary and South Pasadena schools, restaurants, gold line, and more.
Agent Information

Property Specifics
Property Type:
Multi-Family
Estimated Sq. Foot:
2,980
Lot Size:
7,860 sq. ft.
Price per Sq. Foot:
$805
Building Units:
N/A
Building Stories:
N/A
Pet Policy:
N/A
MLS ID:
a0U3q00000wNkGMEA0
Building Amenities
N/A
Unit Amenities
hardwood floors
parking
central
fireplace living room
pool none
fireplace guest house
Location & Transportation
Other Property Information
Summary
General Information
- Year Built: 1909
- Architectural Style: Craftsman
Parking
- Total Parking Spaces: 2
- Parking Features: Parking Garage
Interior and Exterior Features
Interior Features
- Living Area: 2,980 sq. ft.
- Total Bedrooms: 6
- Full Bathrooms: 5
- Fireplace: Fireplace, Fireplace Guest House, Fireplace Living room
- Total Fireplaces: 2
- Flooring: Hardwood floors
Exterior Features
- Exterior Features: Detached Guest House
- View: None
Pool/Spa
- Pool Features: Pool None
- Spa: None
Structure
- Building Features: Craftsman Architecture, Guest house, Fully remodeled, Hardwood floors
- Stories: 2
Property Information
Lot Information
- Lot Size: 7,860 sq. ft.
Utilities
- Cooling: Central
- Heating: Central
Estimated Monthly Payments
Monthly Total
$11,507
Monthly Taxes
N/A
Interest
6.00%
Down Payment
20.00%
Mortgage Calculator
Monthly Mortgage Cost
$11,507
Monthly Charges
$0
Total Monthly Payment
$11,507
Calculation based on:
Price:
$2,399,000
Charges:
$0
* Additional charges may apply
Similar Listings
Building Information
Building Name:
N/A
Property Type:
Multi-Family
Building Type:
N/A
Pet Policy:
N/A
Units:
N/A
Stories:
N/A
Built In:
1909
Sale Listings:
0
Rental Listings:
0
Land Lease:
N/A
All information is deemed reliable but not guaranteed. Copyright 2024 The Agency. All rights reserved.
Last checked: Apr 20, 2024, 4:47 AM UTC
