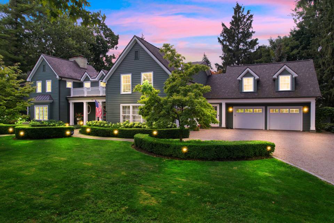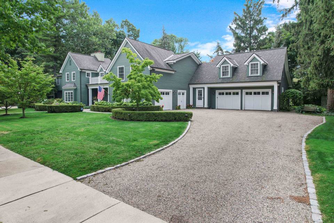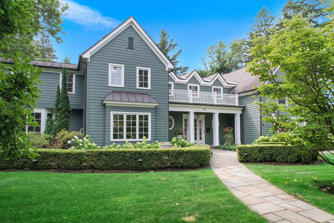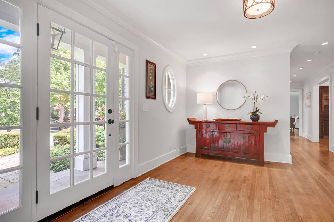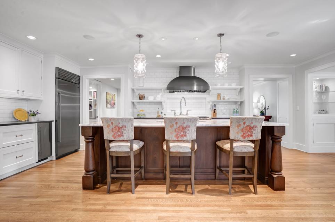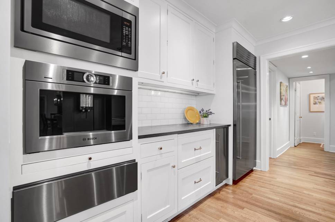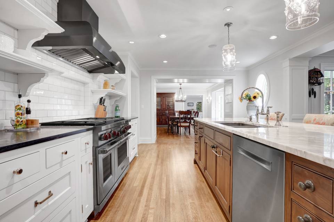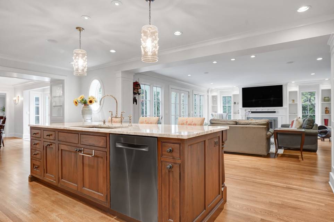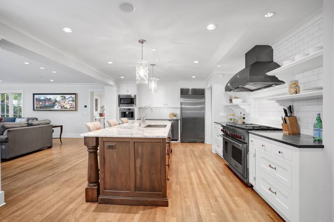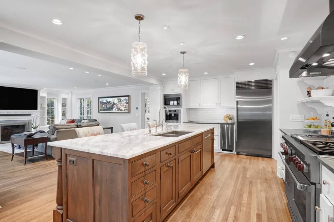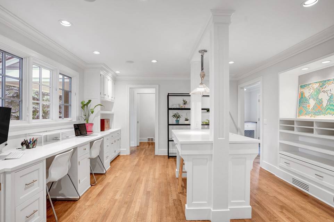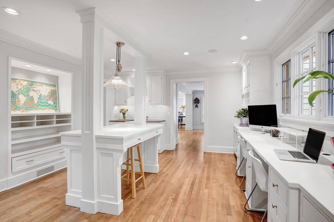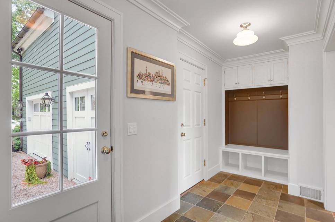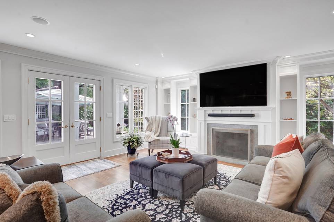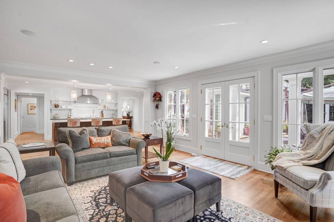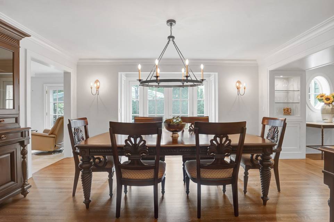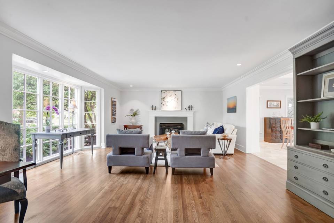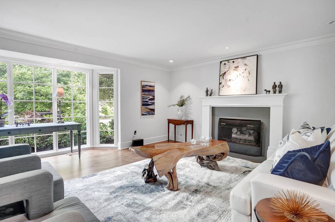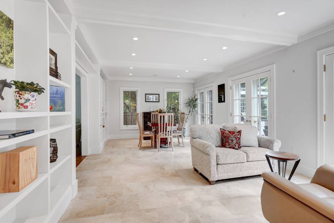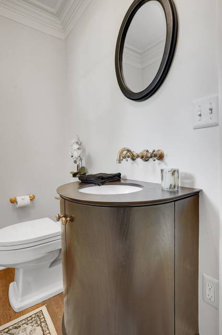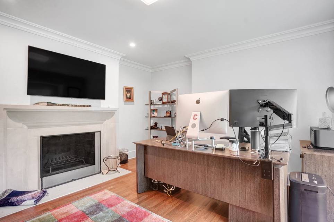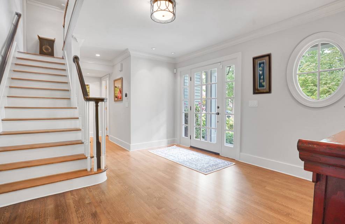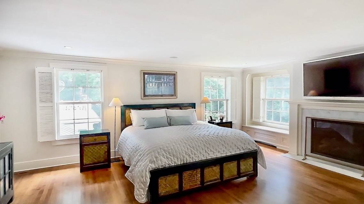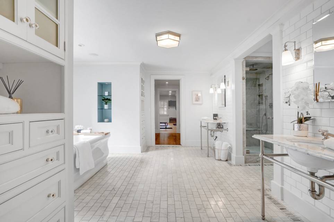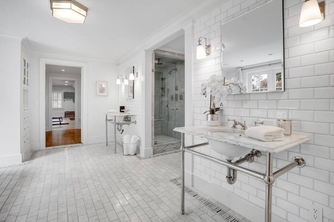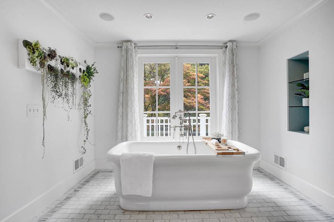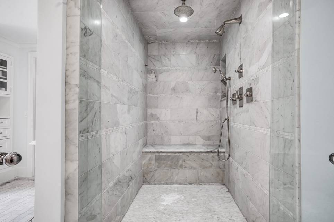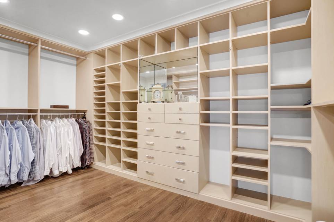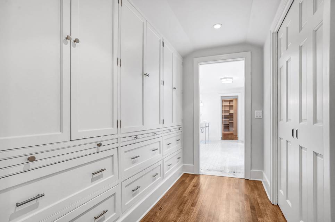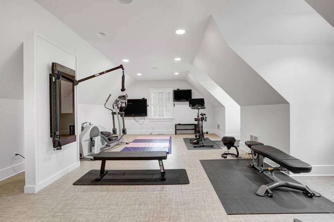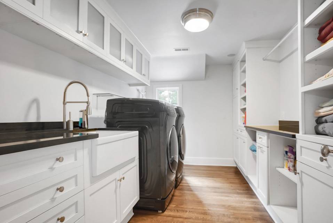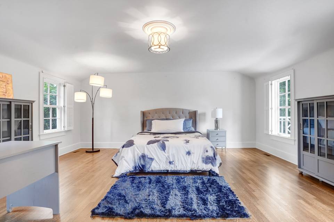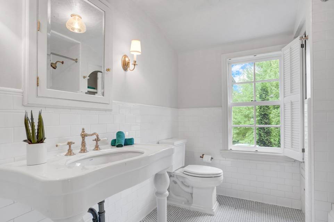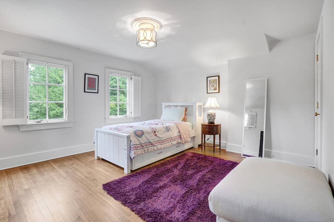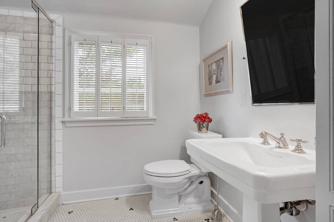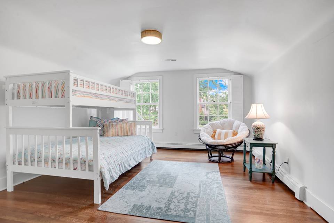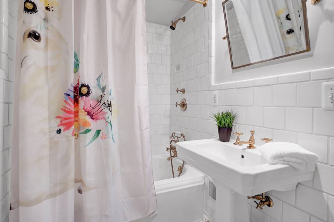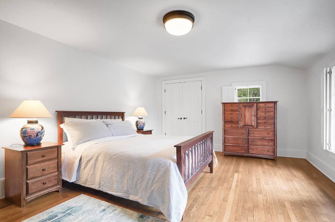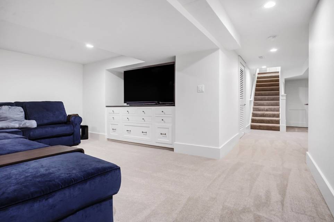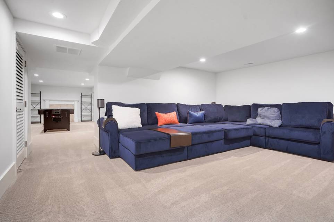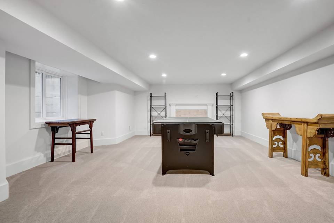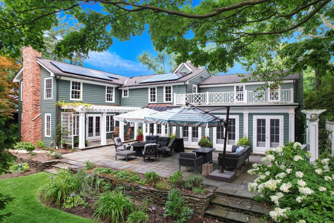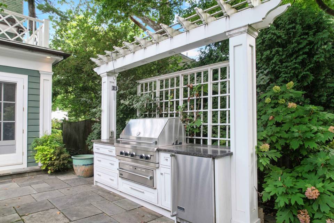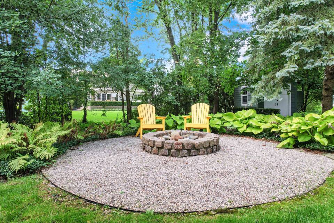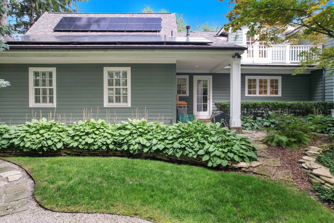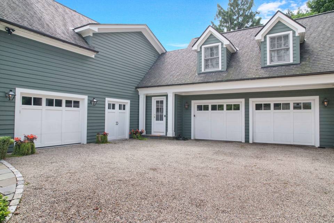

952 Brookwood
Birmingham, MI 48009
sold
Last Listed Price
$2,450,000
Property Type
Single-Family
Beds
5
Full Baths
4
½ Baths
1
Property Description
Wow! Incredibly rare offering of a Birmingham landmark home on a lush 1/2 acre site. Tremendous curb appeal and privacy on one of the areas most desirable streets. Over 6300 square feet with 5 upper level bedrooms, 4.2 baths, 5 fireplaces and a 3.5 car heated garage. Completely remodeled in 2019, this home has a feeling of new construction while maintaining its classic architectural appeal and charm. First class chef’s kitchen features a statuary marble island with counter seating, top-of the line Wolf, Bosch and Sub Zero appliances, two walk-in pantries. Kitchen opens to family room with access to expansive bluestone terrace and outdoor kitchen with Viking appliances. Grand open living and entertaining spaces. Entry level home office/library with fireplace. Incredible sunroom. Primary suite is beyond compare with large custom walk-in closet and tons of built-in wardrobes. Luxurious marble primary bath with heated floors, dual sinks, soaking tub, separate shower. Adjacent fitness facility or bonus space. From the 3.5 car garage, enter into an enviable mud room and studio/project area. Home includes grid tied solar system with industry leading SilFab solar panels and Generac inverter. System capacity of 14.8kWh designed to significantly reduce electricity consumption of the home. See feature sheet in additional docs.
Agent Information
Property Specifics
Property Type:
Single-Family
Estimated Sq. Foot:
6,371
Lot Size:
0.50 ac.
Price per Sq. Foot:
$385
Building Stories:
2
MLS ID:
a0U3q00000wKa9eEAC
Amenities
natural gas
central
baseboard
forced air
parking attached
parking heated garage
fireplace gas
fireplace other
fireplace wood burning
fireplace master bedroom
fireplace family room
parking direct entrance
Location & Transportation
Other Property Information
Summary
General Information
- Year Built: 1950
- Architectural Style: Colonial
Parking
- Total Parking Spaces: 3
- Parking Features: Parking Attached, Parking Direct Entrance, Parking Heated Garage
- Attached Garage: Yes
Interior and Exterior Features
Interior Features
- Interior Features: Chef's Kitchen, Fitness facility, bonus room
- Living Area: 6,371 sq. ft.
- Total Bedrooms: 5
- Full Bathrooms: 4
- Half Bathrooms: 1
- Fireplace: Fireplace Family Room, Fireplace Gas, Fireplace Master Bedroom, Fireplace Wood Burning, Fireplace Other
- Total Fireplaces: 4
Structure
- Building Features: Two walk in Pantries, Built in wardrobes, grid tied Solar System
- Stories: 2
Property Information
Lot Information
- Lot Size: 0.50 ac.
- Lot Dimensions: 105.00X137.00
Utilities
- Cooling: Central
- Heating: Baseboard, Forced Air, Natural Gas
Estimated Monthly Payments
Monthly Total
$11,751
Monthly Taxes
N/A
Interest
6.00%
Down Payment
20.00%
Mortgage Calculator
Monthly Mortgage Cost
$11,751
Monthly Charges
$0
Total Monthly Payment
$11,751
Calculation based on:
Price:
$2,450,000
Charges:
$0
* Additional charges may apply
Similar Listings
All information is deemed reliable but not guaranteed. Copyright 2024 The Agency. All rights reserved.
Last checked: Apr 23, 2024, 6:13 AM UTC
