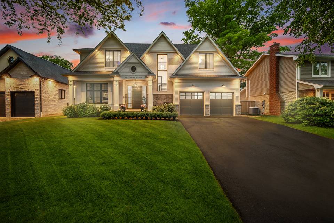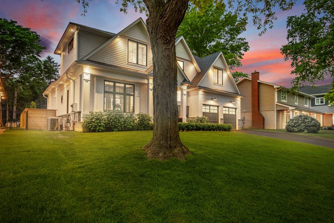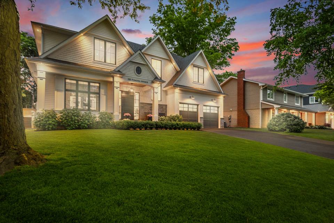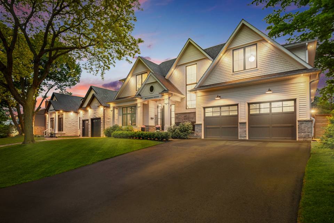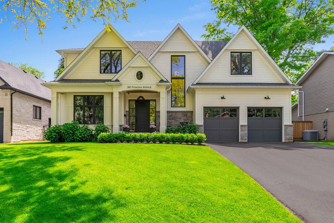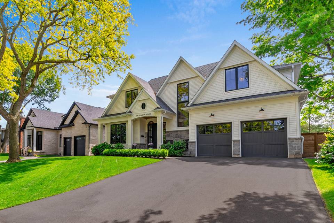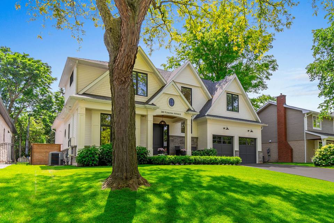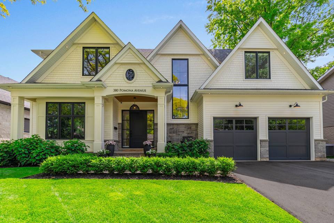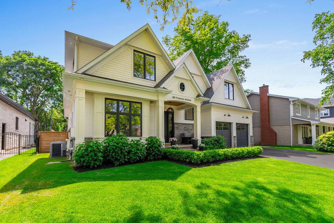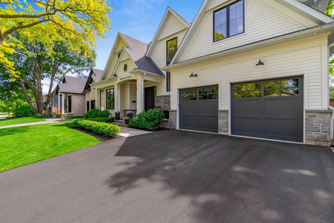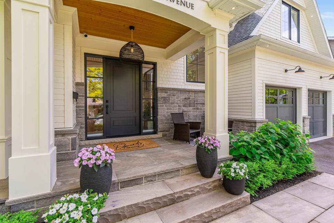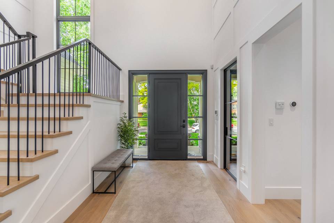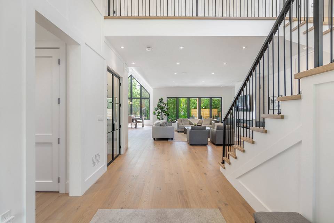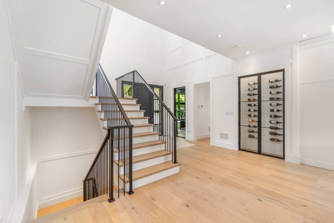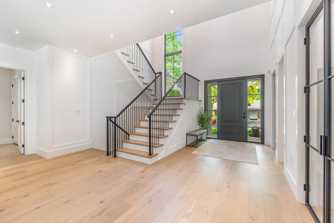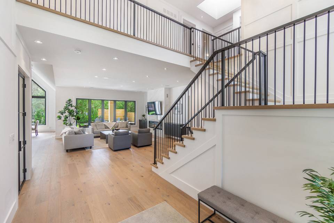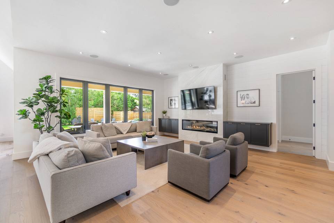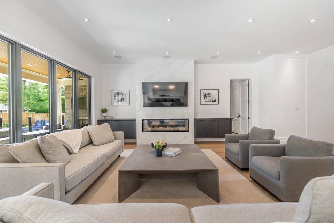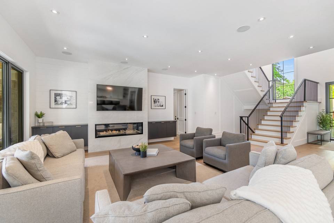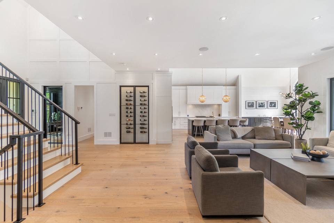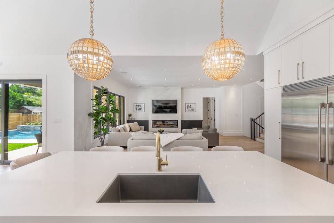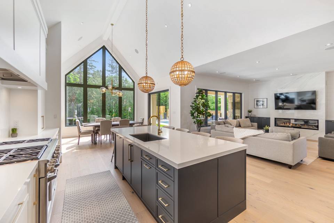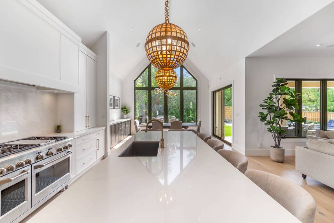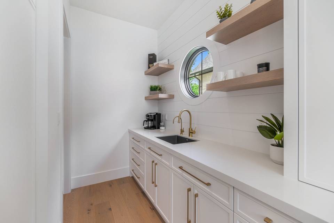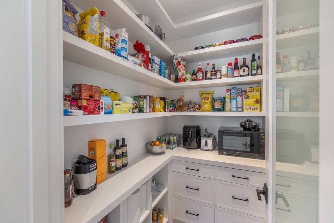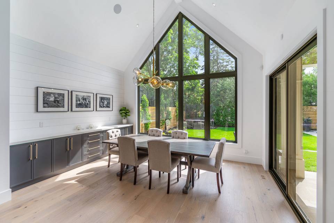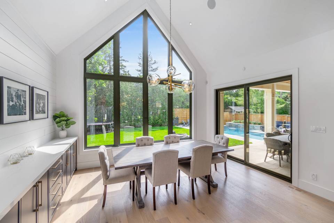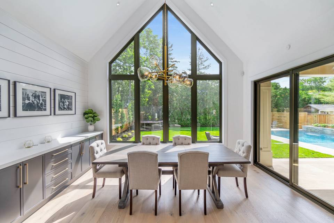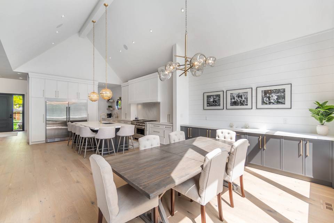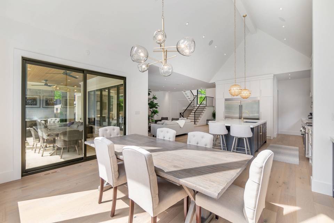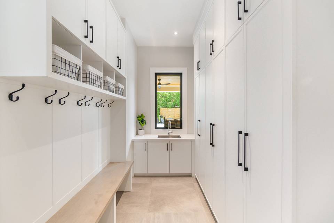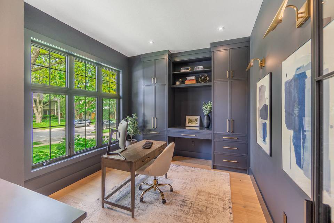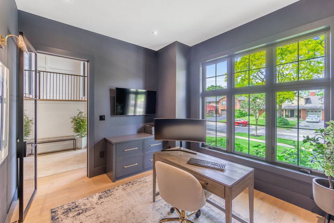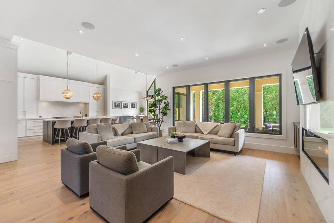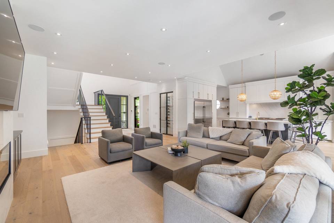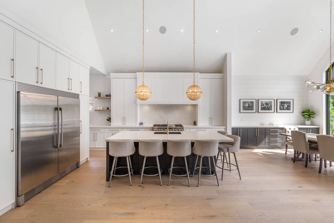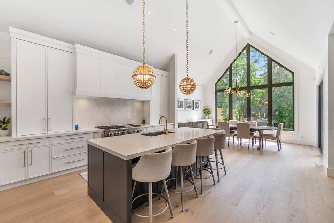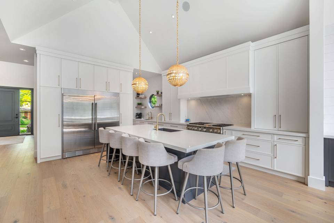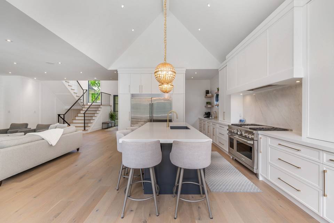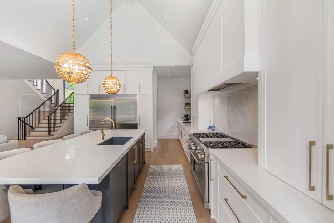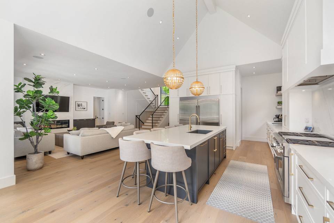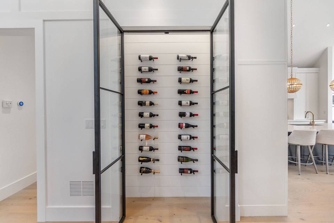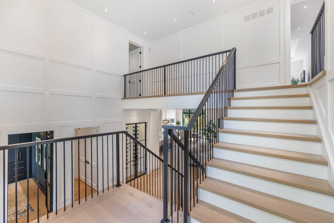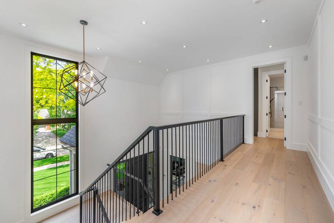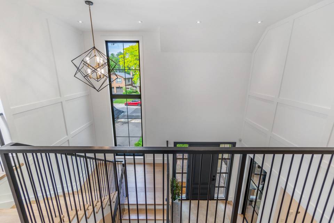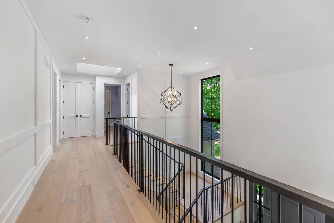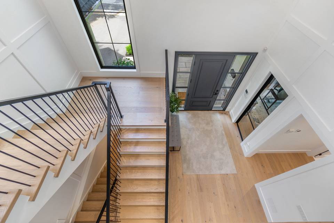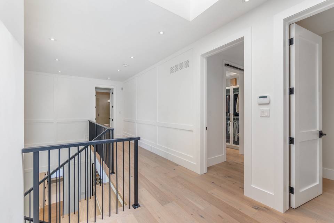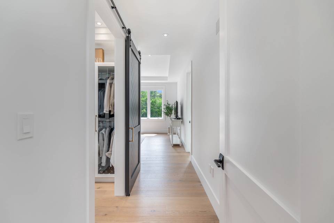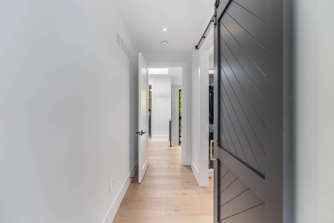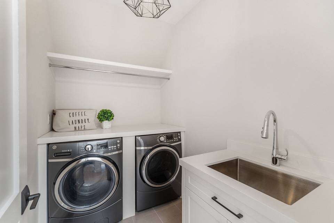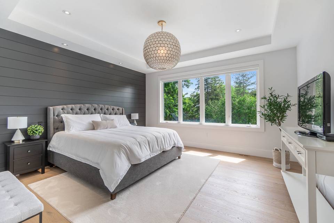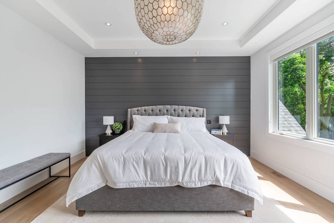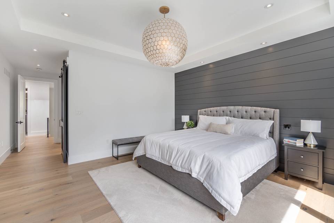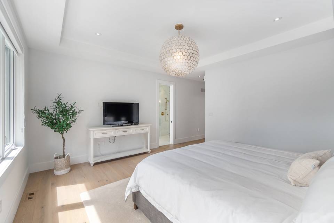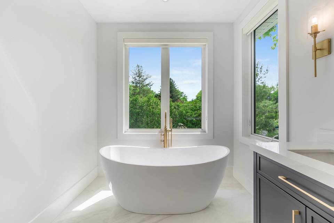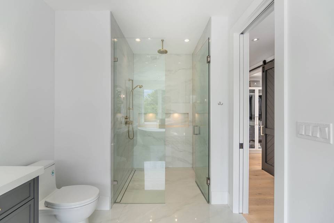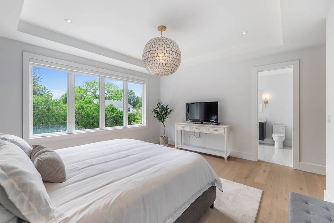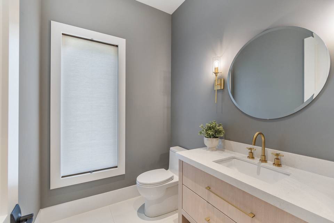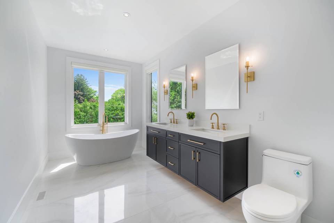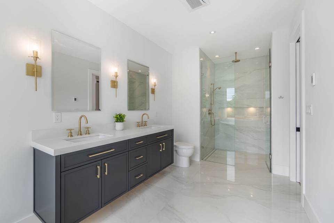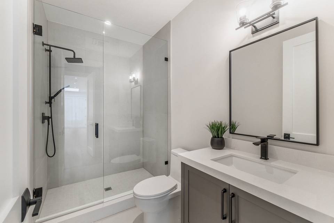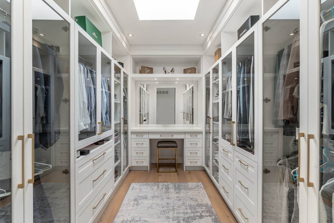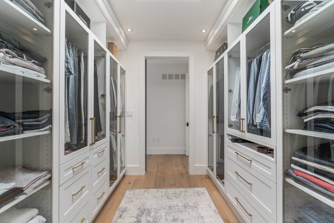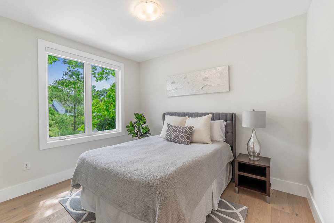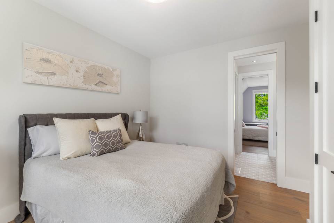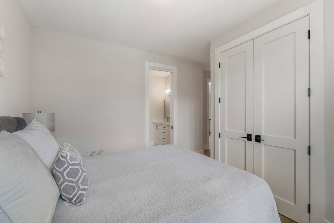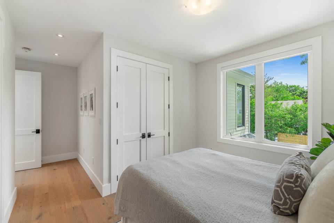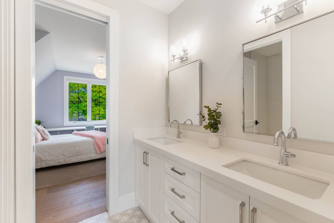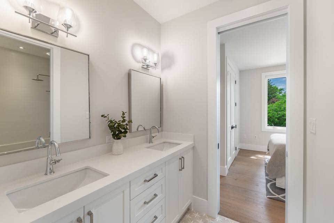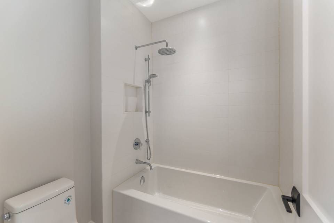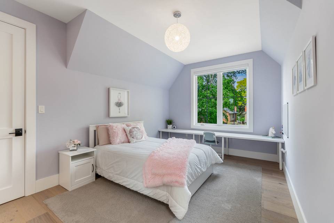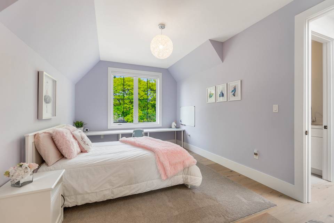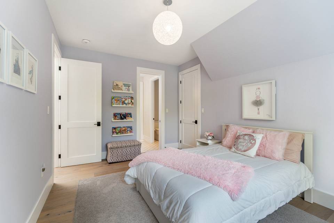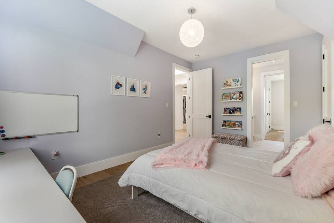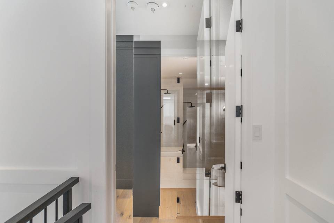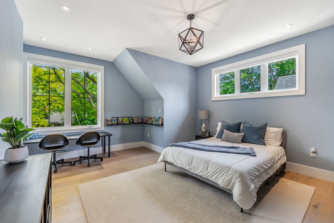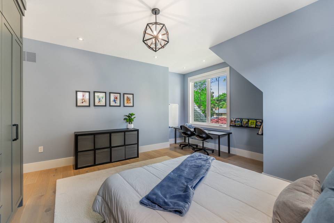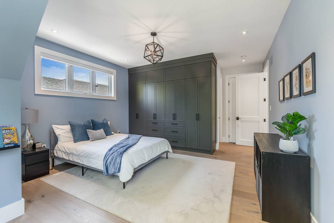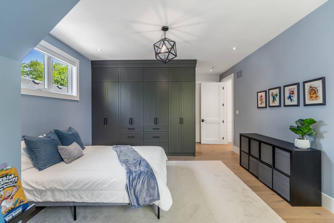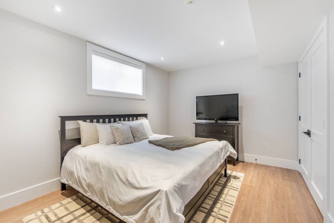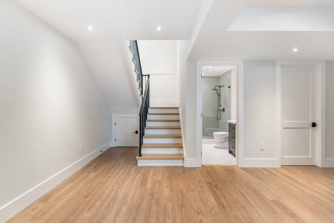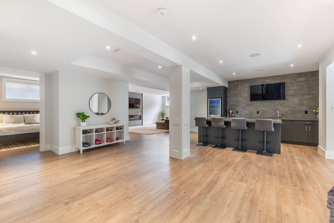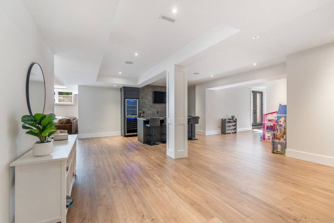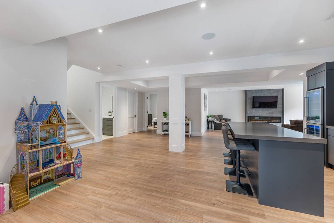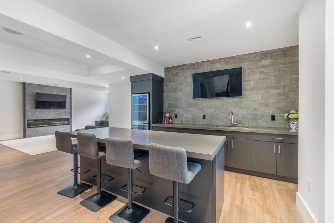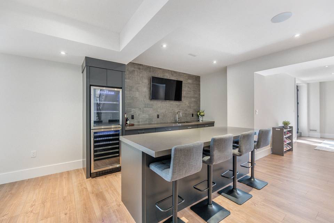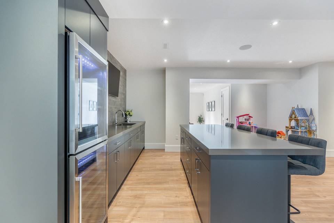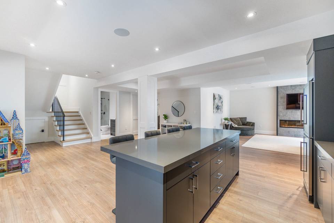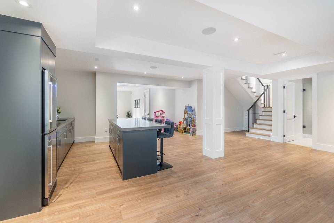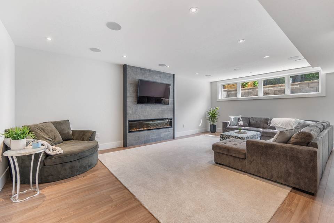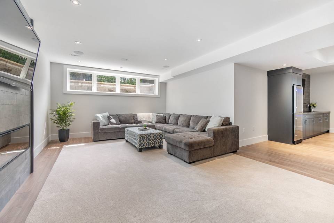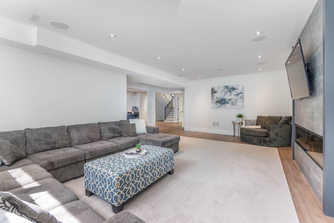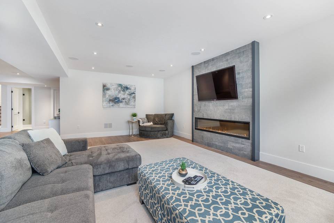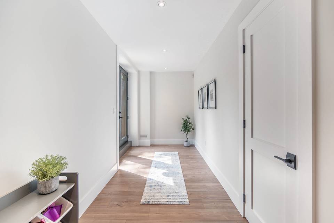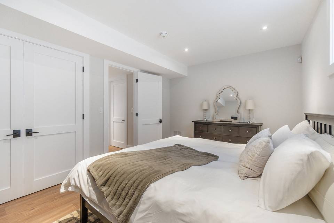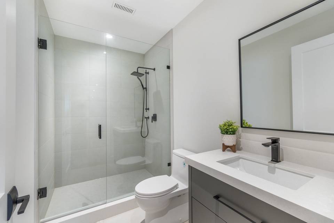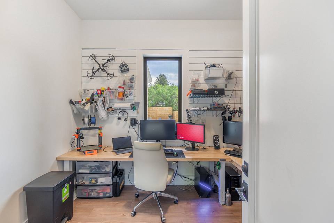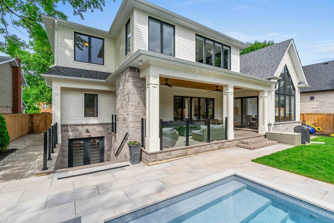

380 Pomona Avenue
Roseland, Burlington, ON L7N 1T5, Canada
sold
Sold Price
CA$4,310,000
Property Type
Single-Family
Beds
5
Baths
5
Property Description
Welcome to 380 Pomona Avenue in Burlington’s highly sought-after community of Roseland. Situated on a 70’ x 150’ lot, this stunning Keeren Design custom transitional masterpiece was built by VersaCorp Homes and completed just over 2 years ago with smart home integration. With almost 5,000 square feet of finished living space and hosting 4+1 beds and 4+1 baths, there is plenty of room for families of all sizes. Upon entry you are greeted by a grand foyer with an open to above double height ceiling and a beautiful view straight through to the impeccably maintained rear yard, covered patio and pool. The gourmet chef’s kitchen with quartz countertops, porcelain slab backsplash above 6 burner gas range also features a large island with seating for 6, walk in pantry, 2 tone custom cabinetry and brass hardware that perfectly compliment the designer light fixtures. And the cathedral ceiling and large floor to ceiling window in the dining area that follows the celling lines tops off this incredible space. A main floor office, large great room and separate mud room makes the main level a truly functional and perfectly designed space. The second level features a large primary room with a showstopping walk in closet and 5-piece ensuite. The remaining generously sized bedrooms host ample closet space and ensuite privileges. Moving to the lower level it’s an entertainer’s dream! A full wet bar, washroom, rec room with built-in surround sound, an additional bedroom, large windows and walk-up to the pool and rear yard make this space feel as though you are not in a basement at all! Once outside, the covered patio is a seamless transition and an extension of the indoors with pot lighting, tongue and groove wood ceiling, ceiling fans, gas fireplace, TV and a view of the beautiful inground saltwater pool in the sun-drenched backyard with custom tanning ledge and sheer decent waterfalls. Privacy can be found in every corner of the fully fenced rear yard year-round with tall cedars surrounding the perimeter. This one-of-a-kind custom-built home on a family friendly street just steps to Roseland Park Country Club and minutes to top rated schools, downtown Burlington and the Lake won’t last!
Agent Information

Managing Director of Luxury Estates & Sales Representative
(416) 567-9794
carlos.clavero@theagencyre.com
The Agency

Managing Director & Sales Representative
(416) 725-0860
christina.clavero@theagencyre.com
The Agency

Property Specifics
Property Type:
Single-Family
Estimated Sq. Foot:
3,563
Lot Size:
0.24 ac.
Price per Sq. Foot:
Building Stories:
2
MLS® Number:
a0U3q00000wNWHQEA4
Amenities
parking
natural gas
central
forced air
parking attached
parking private
Location & Transportation
Other Property Information
Summary
General Information
- Architectural Style: Modern
Parking
- Total Parking Spaces: 6
- Parking Features: Parking Attached, Parking Private
- Attached Garage: Yes
Interior and Exterior Features
Interior Features
- Living Area: 3,563 sq. ft.
- Total Bedrooms: 5
- Full Bathrooms: 5
Structure
- Building Features: 70' X 150' Lot, Keeren Design, Almost 5, 000 Square Feet, 4+1 Beds, 4+1 Baths
- Stories: 2
Property Information
Lot Information
- Lot Size: 0.24 ac.
- Lot Dimensions: 70 x 150
Utilities
- Cooling: Central
- Heating: Forced Air, Natural Gas
Estimated Monthly Payments
Monthly Total
$15,200
Monthly Taxes
N/A
Interest
6.00%
Down Payment
20.00%
Mortgage Calculator
Monthly Mortgage Cost
$15,200
Monthly Charges
Total Monthly Payment
$15,200
Calculation based on:
Price:
$3,169,118
Charges:
* Additional charges may apply
Similar Listings
All information is deemed reliable but not guaranteed. Copyright 2024 The Agency. All rights reserved.
Last checked: Apr 25, 2024, 12:32 AM UTC

