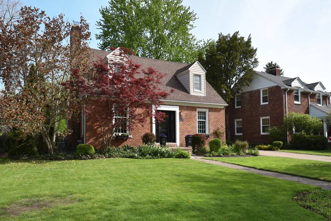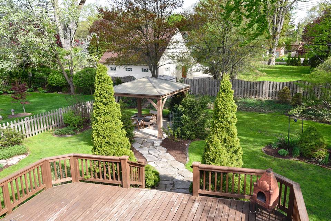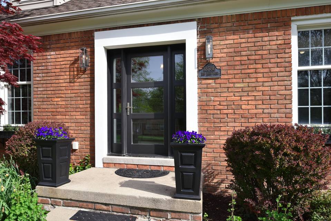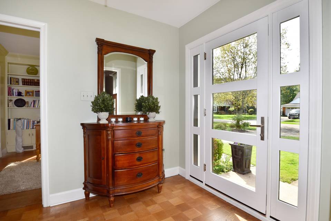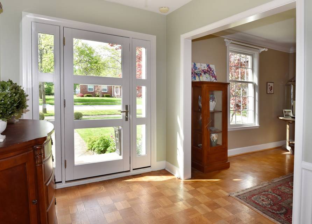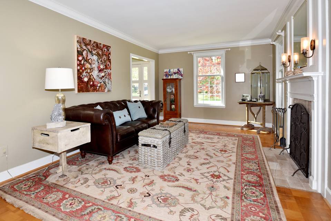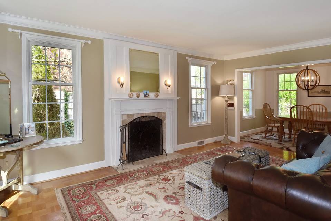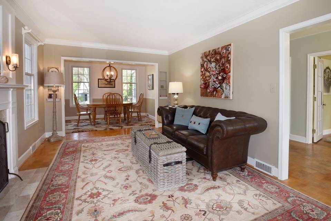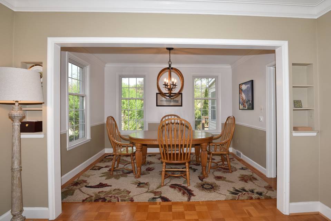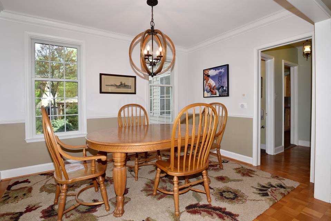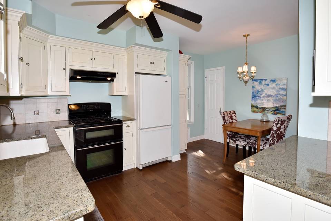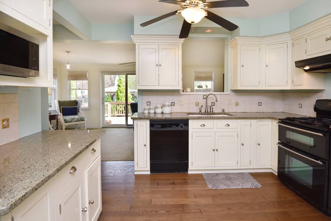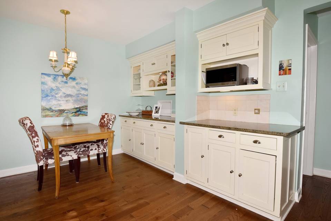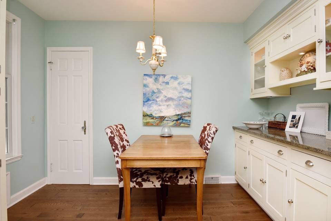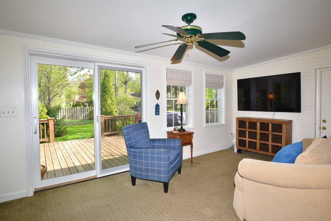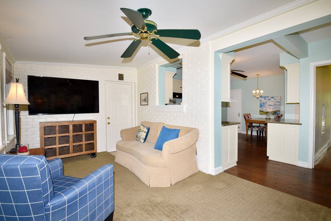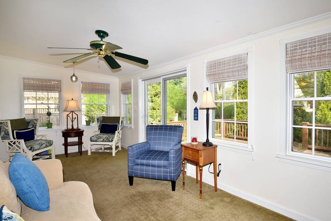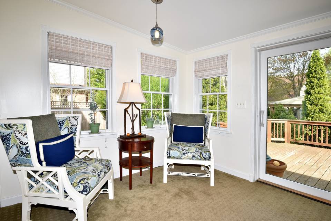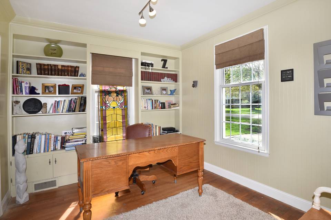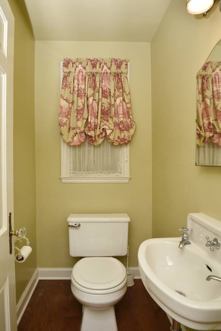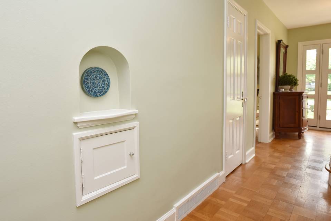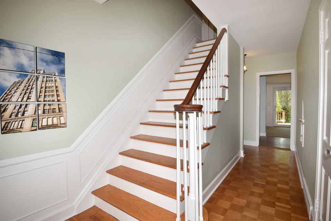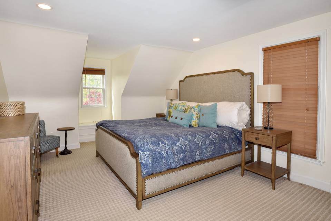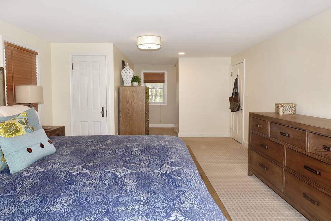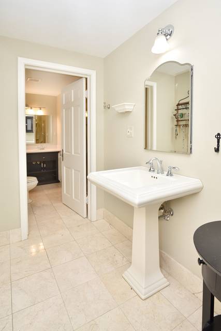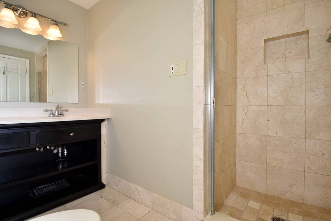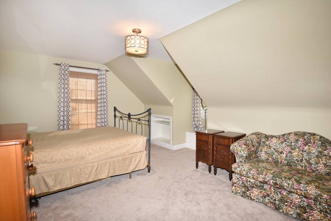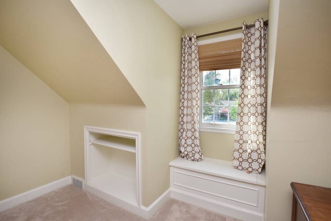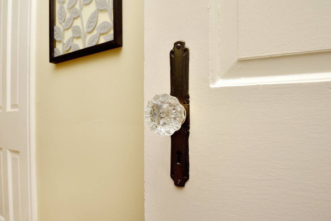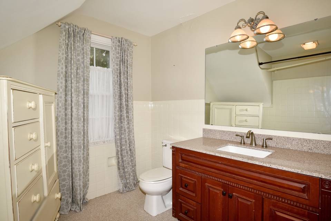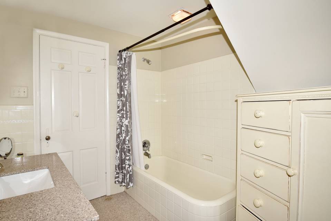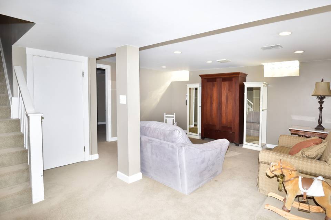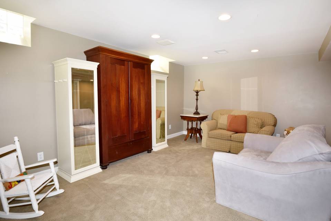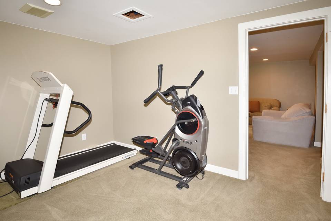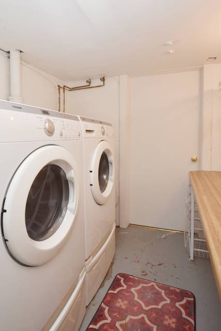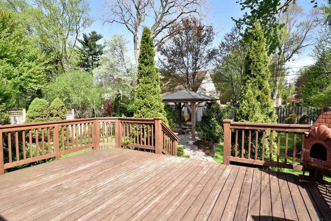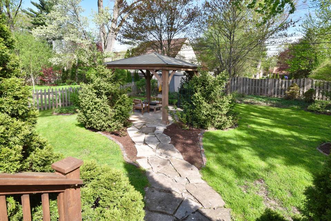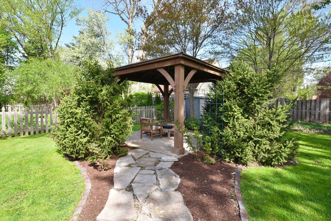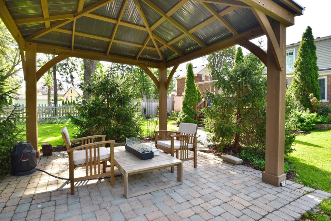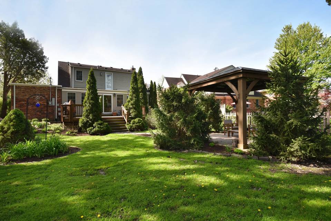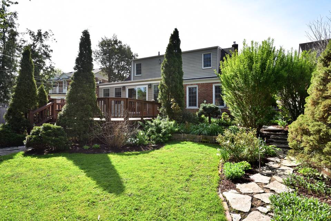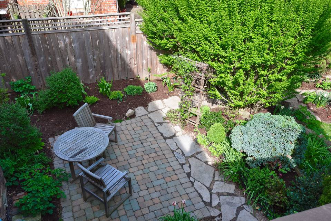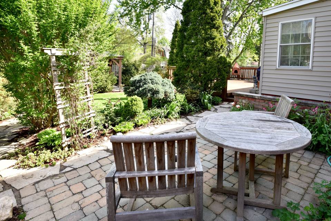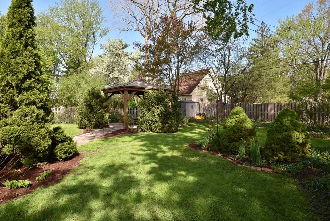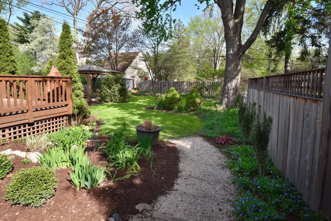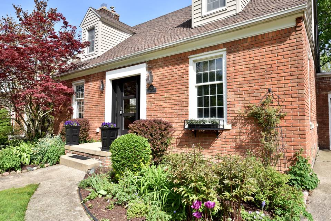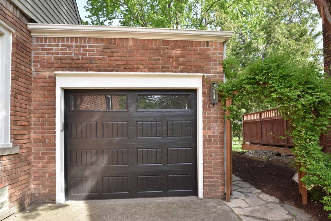

18586 San Diego
Lathrup Village, MI 48076
sold
Last Listed Price
$389,000
Property Type
Single-Family
Beds
3
Baths
3
Property Description
Charming Lathrup Village Cape Cod, 3 bedrooms, 2.5 baths on a large lot with lovingly designed gardens and patios. This almost 2000 sqft is spacious yet has many intimate settings. The updated kitchen and nook has Amish-made custom cabinetry, stone countertops and new wood floors. A large living room with fireplace open to the formal dining room make entertaining easy. The 3rd bedroom is on the main floor (currently an office). The primary and 2nd bedrooms have ample storage space and both feature window seats in the dormers. The newer primary bath has access to a balcony overlooking the beautiful yard. The family room provides access to the gorgeous/private back yard, which features a large deck, 2 patios (1 w/gazebo), many stone walkways and extensive perennial beds. Many recent updates include Andersen Windows, roof, some hardwoods, impressive entryway, water heater, and much more. Tall lower level (with walk-up access) has an exercise room and large rec room. You will not be disappointed with this Happy Home!
Agent Information
Property Specifics
Property Type:
Single-Family
Estimated Sq. Foot:
1,995
Lot Size:
9,136 sq. ft.
Price per Sq. Foot:
$195
Building Stories:
2
MLS ID:
a0U3q00000wpG0BEAU
Amenities
ceiling fan
central
forced air
air conditioning
fireplace living room
fireplace wood burning
designer perennial gardens
Location & Transportation
Other Property Information
Summary
General Information
- Year Built: 1940
- Architectural Style: Cape Cod
Interior and Exterior Features
Interior Features
- Living Area: 1,995 sq. ft.
- Total Bedrooms: 3
- Full Bathrooms: 3
- Fireplace: Fireplace Living room, Fireplace Wood Burning
- Total Fireplaces: 1
Exterior Features
- Exterior Features: Designer Perennial Gardens
Structure
- Building Features: 1995 Sqft 3BR 2.5 Bath, Separate LR and Family Rooms, Large newer Master Bath, Designer Perennial Gardens, Deck, 2 Patios & Gazebo
- Stories: 2
Property Information
Lot Information
- Lot Size: 9,136 sq. ft.
- Lot Dimensions: 67 x 154
Utilities
- Cooling: Air Conditioning, Ceiling Fan, Central
- Heating: Central, Forced Air
Estimated Monthly Payments
Monthly Total
$1,866
Monthly Taxes
N/A
Interest
6.00%
Down Payment
20.00%
Mortgage Calculator
Monthly Mortgage Cost
$1,866
Monthly Charges
$0
Total Monthly Payment
$1,866
Calculation based on:
Price:
$389,000
Charges:
$0
* Additional charges may apply
Similar Listings
All information is deemed reliable but not guaranteed. Copyright 2024 The Agency. All rights reserved.
Last checked: Apr 23, 2024, 7:34 PM UTC
