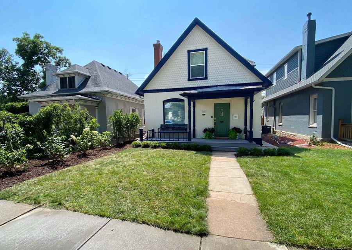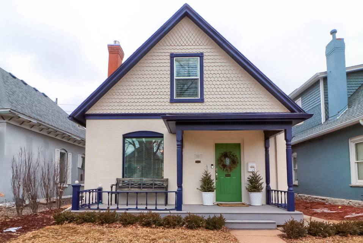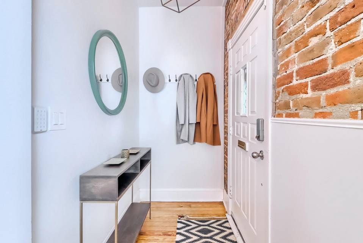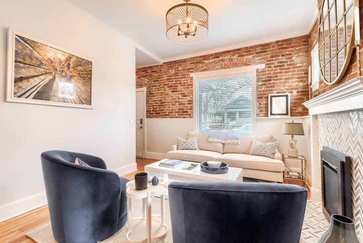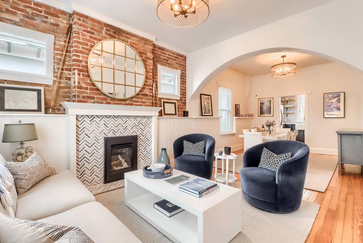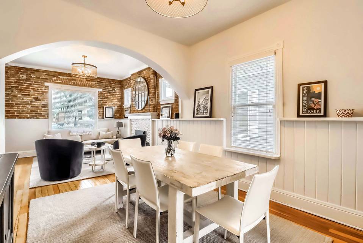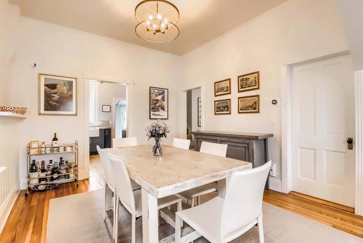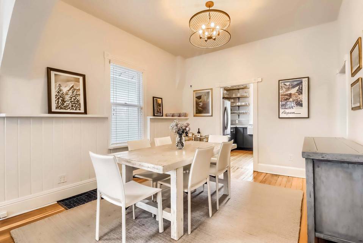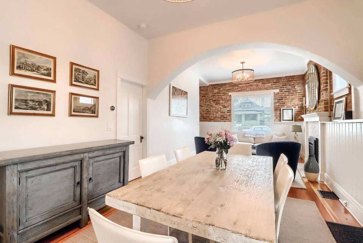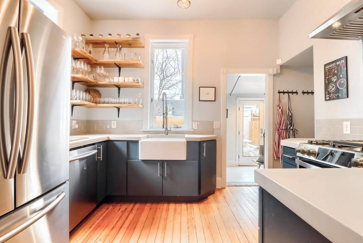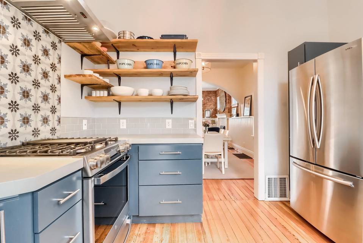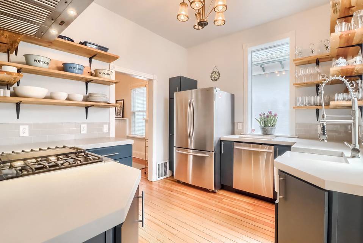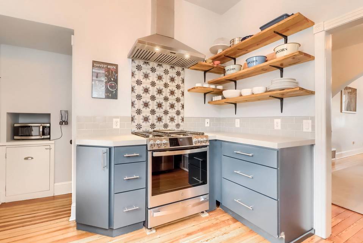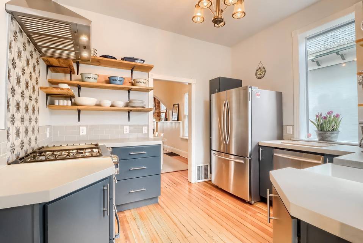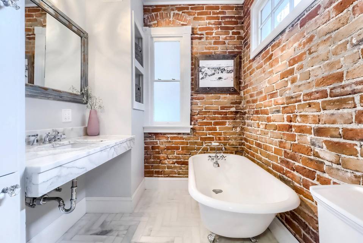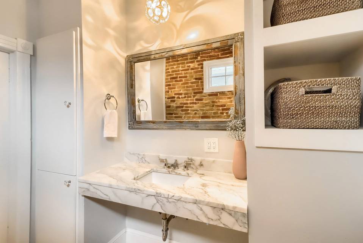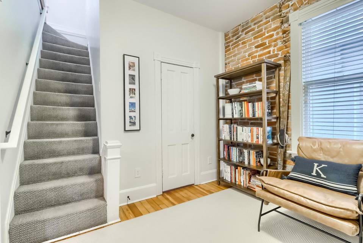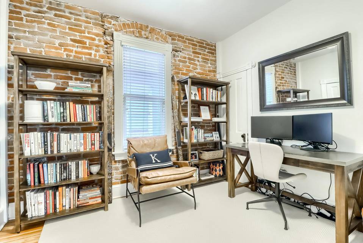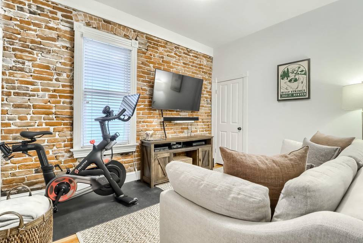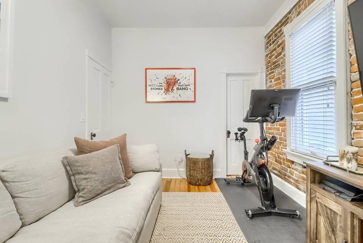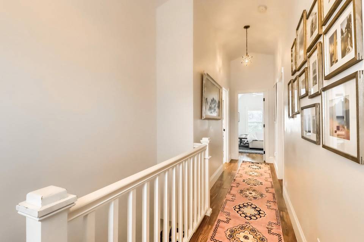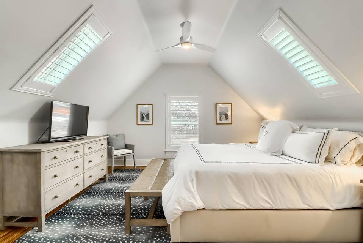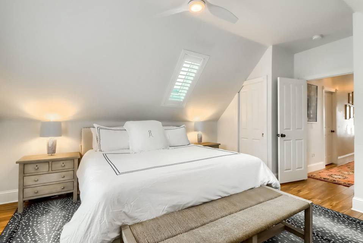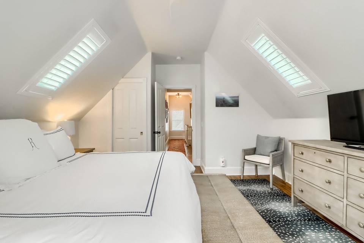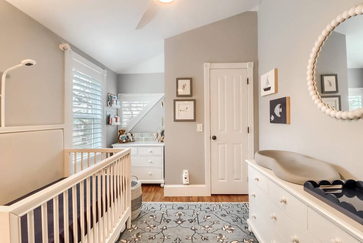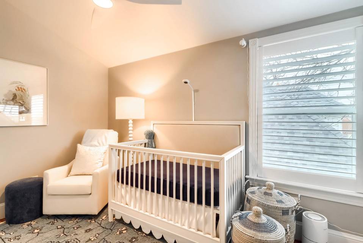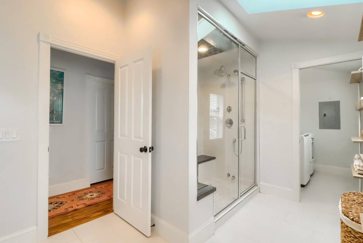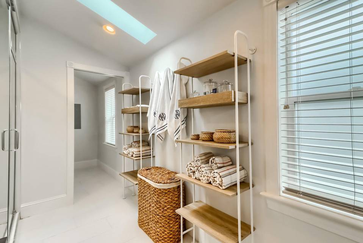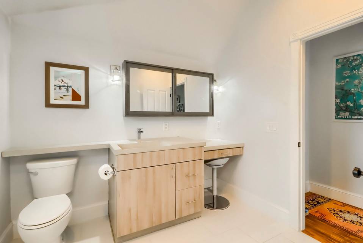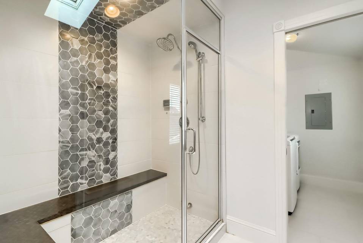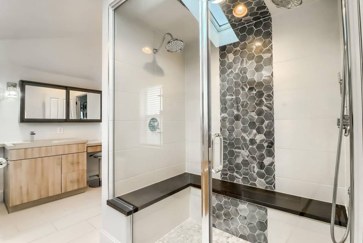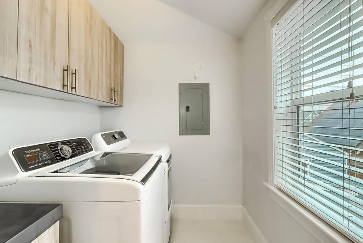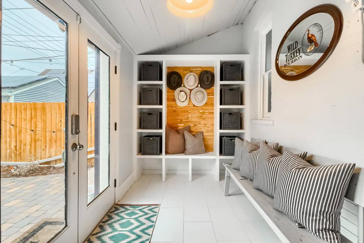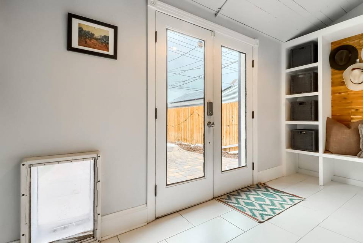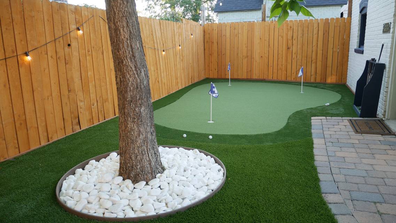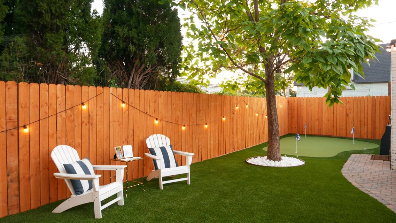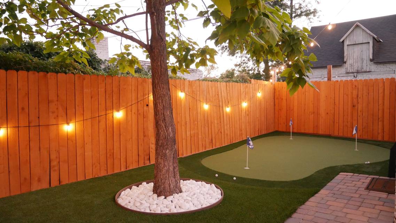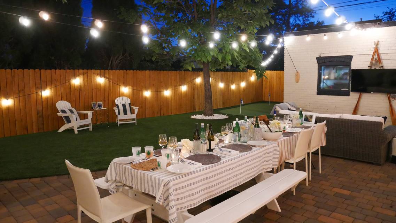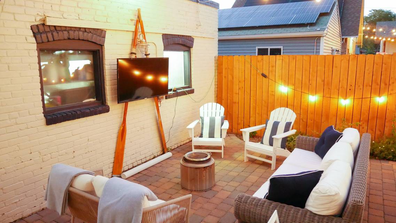

787 S Sherman
Denver, CO 80209
sold
Last Listed Price
$925,000
Property Type
Single-Family
Beds
3
Baths
2
Property Description
HGTV Featured West Wash Park Victorian! The perfect blend of modern luxury and historic charm awaits. This spectacularly remodeled home includes original hardwood floors, exposed brick walls, designer lighting, and high-end finishes throughout. A light-filled living room with a standout tile surround gas fireplace greets you upon entry and flows seamlessly to the spacious dining area. Sophistication and style await in the upgraded kitchen that includes open shelving, elevated appliances, a farmhouse sink, detailed tile backsplash, and concrete countertops. The large mudroom extends off the kitchen to provide storage galore with several built-ins and double doors to the backyard offer ultimate convenience. The main level features a bedroom with a large closet, a bonus space perfectly utilized as an office or workout area, and a gorgeous bathroom with a clawfoot tub and standalone sink. Upstairs you will find a private owner’s suite with tall vaulted ceilings, a walk-in closet, a steam shower with double shower heads, and convenient access to the laundry room with additional storage. A second well-appointed bedroom rounds out the upstairs. The backyard patio is an entertainer’s dream, showcasing a putting green, and professional landscaping. With ample room for outdoor activities including a sitting area for lounging, dining space, and outdoor kitchen area, this is truly the perfect outdoor urban city oasis! Walk to all of the shopping and dining on South Pearl St, South Broadway, Washington Park, and so much more!
Agent Information
Property Specifics
Property Type:
Single-Family
Estimated Sq. Foot:
2,109
Lot Size:
4,120 sq. ft.
Price per Sq. Foot:
$439
Building Stories:
2
MLS ID:
a0U3q00000woZyGEAU
Amenities
ceiling fan
natural gas
central
forced air
smoke detector
parking detached
fireplace gas
fireplace family room
Location & Transportation
Other Property Information
Summary
General Information
- Year Built: 1900
- Architectural Style: Traditional
Parking
- Total Parking Spaces: 1
- Parking Features: Parking Detached
Interior and Exterior Features
Interior Features
- Interior Features: Vaulted Ceilings
- Living Area: 2,109 sq. ft.
- Total Bedrooms: 3
- Full Bathrooms: 2
- Fireplace: Fireplace Family Room, Fireplace Gas
- Total Fireplaces: 1
Exterior Features
- Security Features: Smoke Detector
Structure
- Building Features: Master Suite, Stone Counters, Private Yard, Front Porch
- Stories: 2
Property Information
Lot Information
- Lot Size: 4,120 sq. ft.
Utilities
- Cooling: Ceiling Fan, Central
- Heating: Forced Air, Natural Gas
Estimated Monthly Payments
Monthly Total
$4,437
Monthly Taxes
N/A
Interest
6.00%
Down Payment
20.00%
Mortgage Calculator
Monthly Mortgage Cost
$4,437
Monthly Charges
$0
Total Monthly Payment
$4,437
Calculation based on:
Price:
$925,000
Charges:
$0
* Additional charges may apply
Similar Listings
All information is deemed reliable but not guaranteed. Copyright 2024 The Agency. All rights reserved.
Last checked: Apr 24, 2024, 7:17 PM UTC
