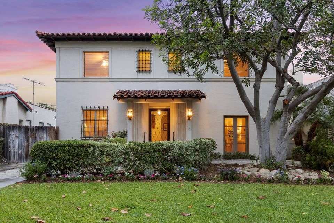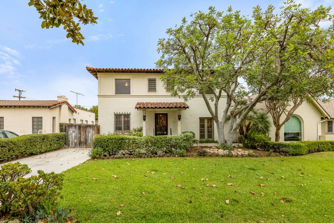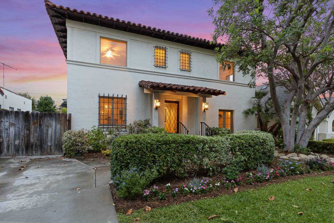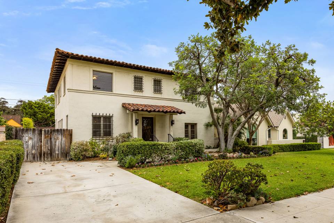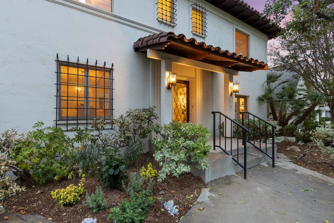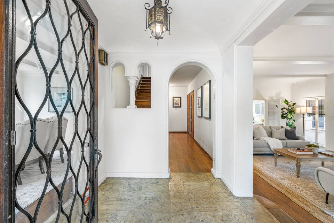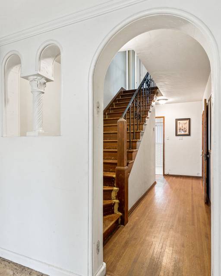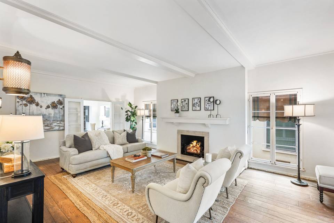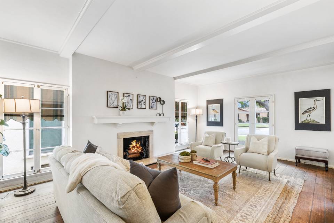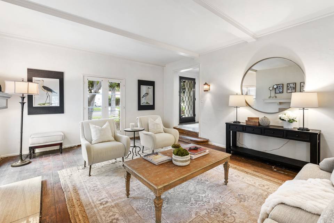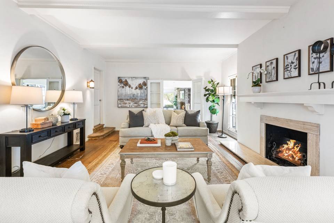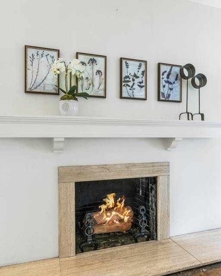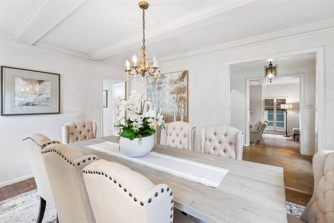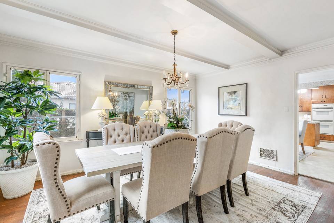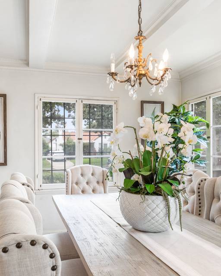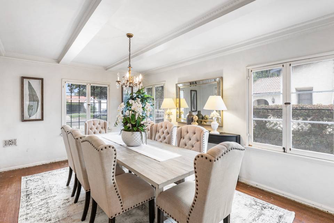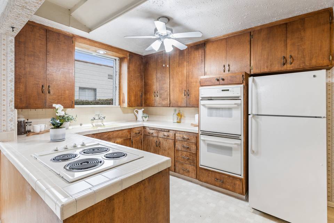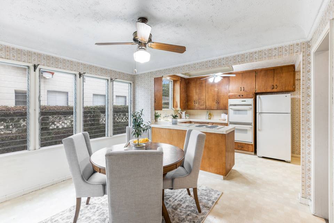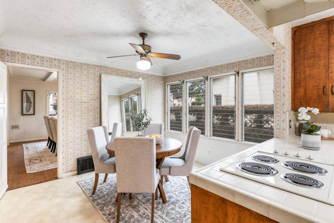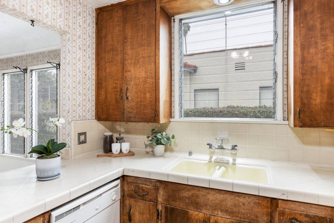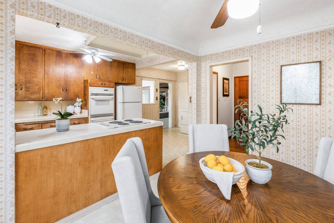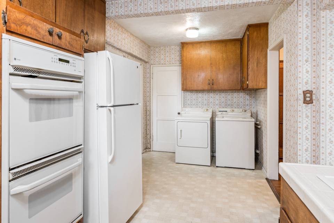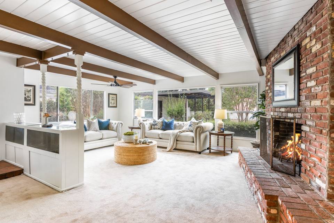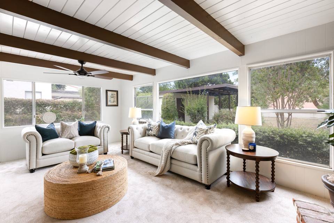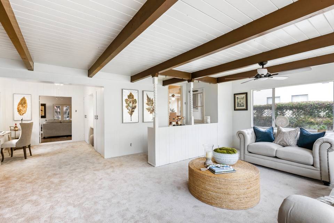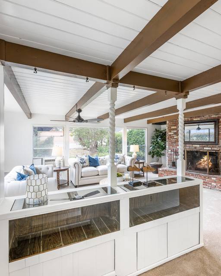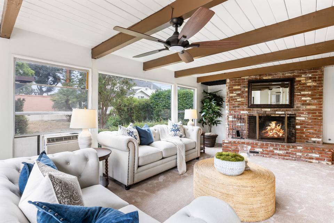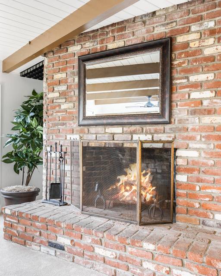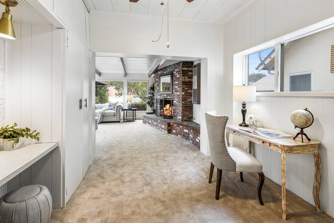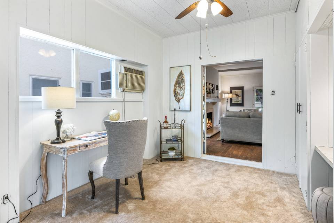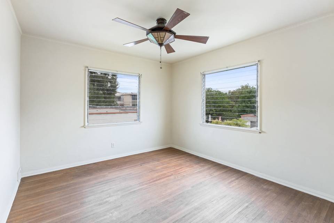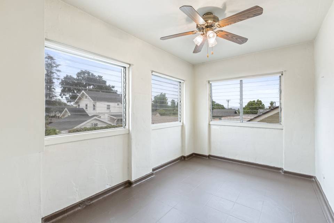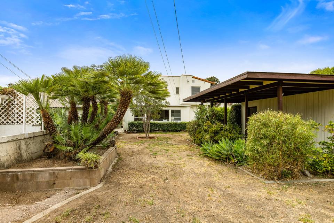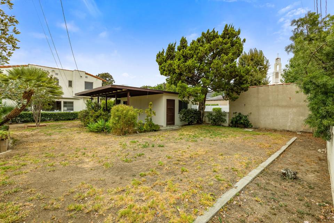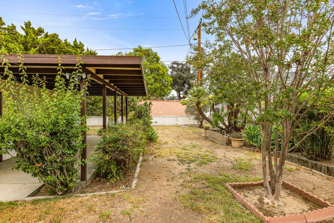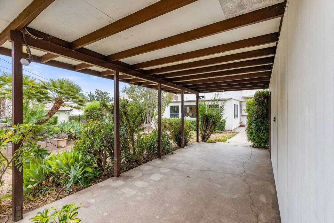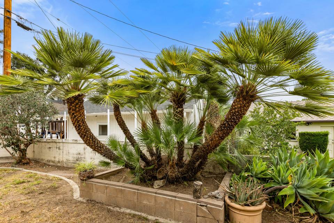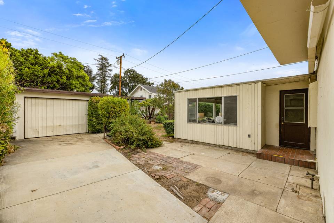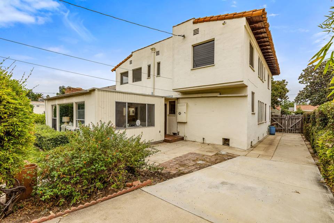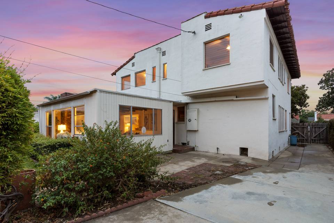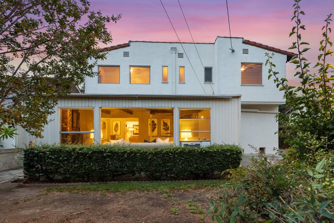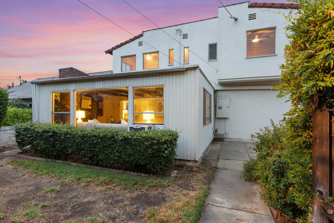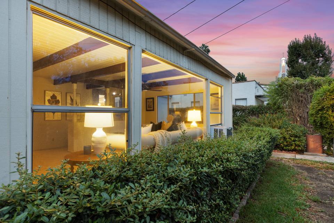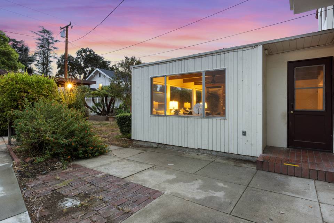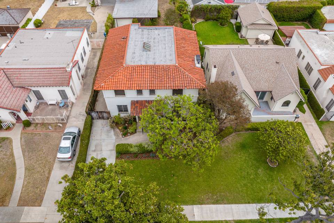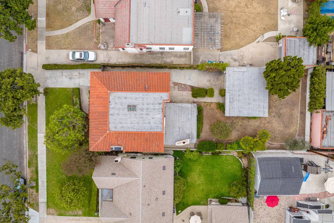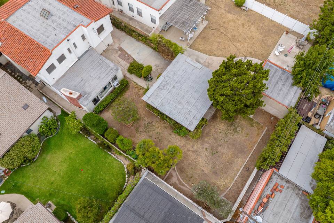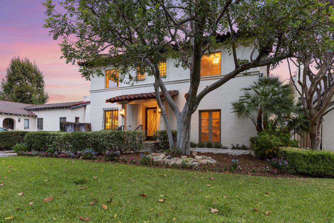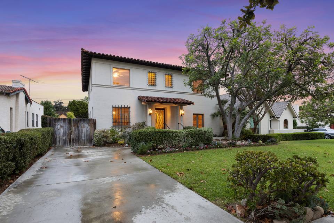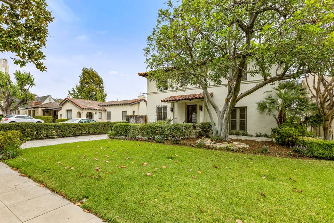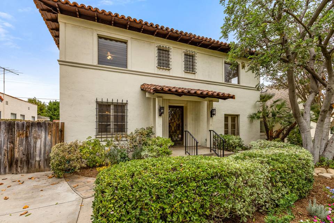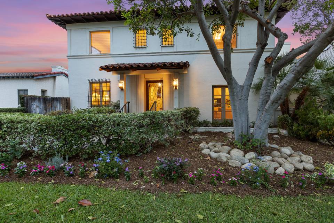

424 N El Molino Street
Alhambra, CA 91801
sold
Last Listed Price
$1,295,000
Property Type
Single-Family
Beds
6
Baths
3
Property Description
This historical beauty embodies lineage and legacy. This authentically-crafted 1930 Spanish Revival served as the convent for St. Therese church before becoming a single-family home, and is now on the market for the first time in over 60 years. Offering unmistakable elegance and romance, the home reflects a timeless design aesthetic and remarkable craftsmanship. Original details include many windows and doors throughout, as well as plaster walls and hardwood floors in both oak and wide plank mahogany. Step into the front entry hall where you are flanked by the formal living room on the right and the formal dining room on the left, both boasting generously high ceilings and a feeling of grandeur. In the rear of the home, you will enjoy the spacious kitchen with an adjacent breakfast room and ¾ bath, a large family room addition, and a quiet home office space. Six bedrooms line the upstairs hallway, where you will also enjoy abundant built-in storage spaces, a shared hall bath, as well as a jack-and-jill bath between two of the bedrooms. The spacious backyard features a mature, sculptural European fan palm and a lovely crape myrtle. The garage workshop includes a covered patio for outdoor lounging or dining. Sitting regally on magnolia-lined El Molino Street, this charmingly picturesque home reminds all who pass by of its storied history. This home is just a stone's throw away from Lacy Park and the shops and restaurants of San Marino, and is ready for the next owner’s updates and restoration.
Agent Information

Property Specifics
Property Type:
Single-Family
Estimated Sq. Foot:
3,079
Lot Size:
7,809 sq. ft.
Price per Sq. Foot:
$421
Building Stories:
2
MLS ID:
a0U3q00000wKlqwEAC
Amenities
Forced Air
Central
Fireplace Family Room
Fireplace Living Room
Hardwood Floors
Pool None
Fireplace
Hardwood Floors
Location & Transportation
Other Property Information
Summary
General Information
- Year Built: 1930
- Architectural Style: Spanish
Interior and Exterior Features
Interior Features
- Living Area: 3,079 sq. ft.
- Total Bedrooms: 6
- Full Bathrooms: 3
- Fireplace: Fireplace Family Room, Fireplace Living room
- Total Fireplaces: 2
- Flooring: Hardwood Floors
Pool/Spa
- Pool Features: Pool None
Structure
- Building Features: Hardwood Floors, Classic Details, Workshop, Covered Outdoor Patio, Built-in Storage
- Stories: 2
Property Information
Lot Information
- Lot Size: 7,809 sq. ft.
Utilities
- Cooling: Central
- Heating: Forced Air
Estimated Monthly Payments
Monthly Total
$6,211
Monthly Taxes
N/A
Interest
6.00%
Down Payment
20.00%
Mortgage Calculator
Monthly Mortgage Cost
$6,211
Monthly Charges
$0
Total Monthly Payment
$6,211
Calculation based on:
Price:
$1,295,000
Charges:
$0
* Additional charges may apply
Similar Listings
All information is deemed reliable but not guaranteed. Copyright 2024 The Agency. All rights reserved.
Last checked: Apr 19, 2024, 4:53 AM UTC
