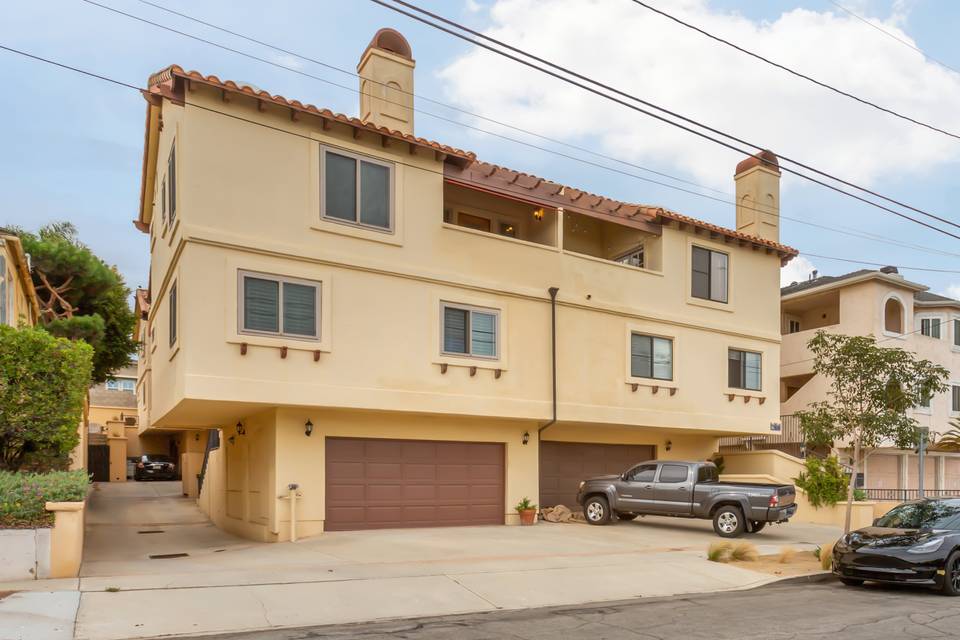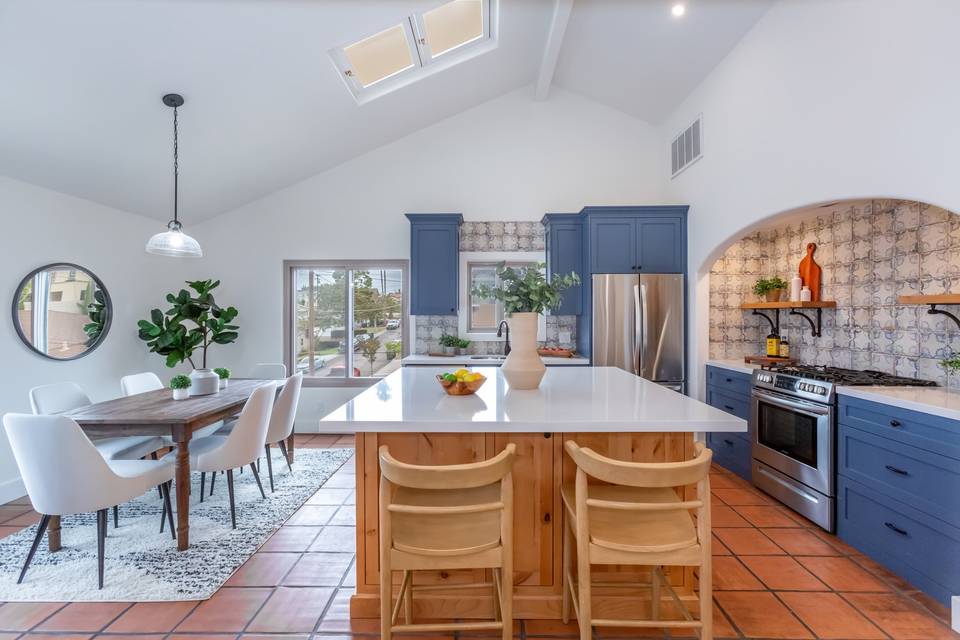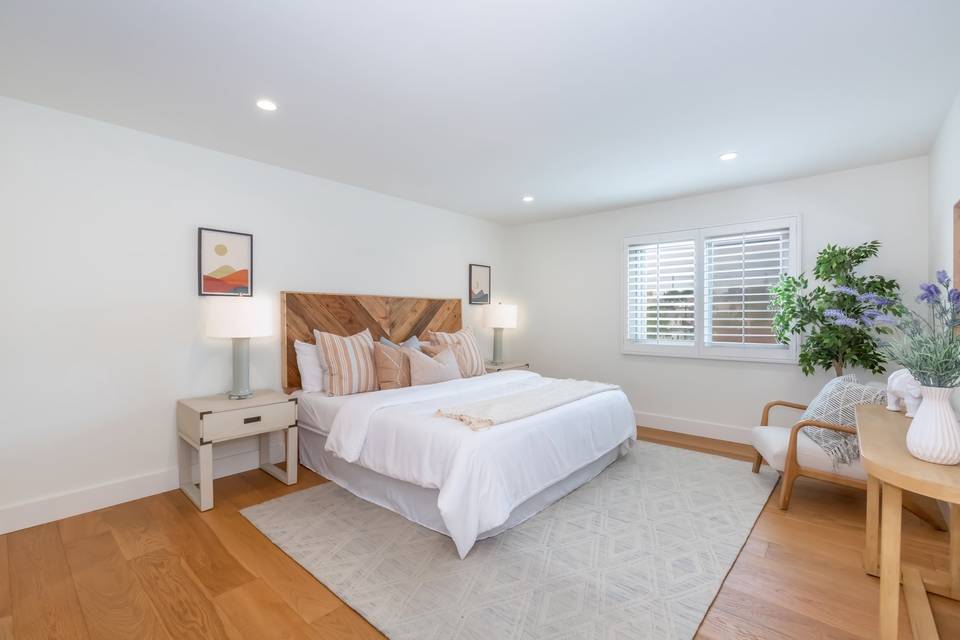

535 E Walnut Avenue #Apt A
El Segundo, CA 90245
sold
Last Listed Price
$1,200,000
Property Type
Townhouse
Beds
2
Baths
3
Property Description
Fully remodeled Spanish charmer. On a quiet street, this stunning townhome is a short distance to the nationally-renowned Richmond Street Elementary and El Segundo High School. With only one shared wall and a low HOA, this is the largest unit within an intimate, six-unit complex. This complex offers a quiet community space for barbecues and gatherings, along with a hot tub. With direct access from the private, side-by-side two-car garage, inside you will find a laundry room on the first floor and extra storage under the staircase. On the second floor, enjoy two very spacious bedrooms with hardwood floors and full en-suite bathrooms, along with a separate desk space perfect for working from home. Upstairs, a spacious living room awaits with vaulted ceilings, natural light throughout, and a cozy fireplace. Directly connected are the kitchen and dining room, which offer character and functionality with quartz countertops, stunning tilework, and a custom island built for optimal storage. The private balcony offers relaxing neighborhood views, along with a specialized overhead hood for preventing water intrusion. Central air heater and triple-paned windows are installed throughout the home, and the owner also enjoys the luxury of four total parking spaces, two inside the garage and two on the driveway. Do not miss out on this exceptional opportunity.
Agent Information
Property Specifics
Property Type:
Townhouse
Estimated Sq. Foot:
1,613
Lot Size:
N/A
Price per Sq. Foot:
$744
Building Units:
N/A
Building Stories:
N/A
Pet Policy:
N/A
MLS ID:
a0U3q00000wNvxiEAC
Building Amenities
N/A
Unit Amenities
communal hot tub and greenery
Location & Transportation
Other Property Information
Summary
General Information
- Year Built: 1989
- Architectural Style: Contemporary Mediterranean
Interior and Exterior Features
Interior Features
- Interior Features: Charming, customized kitchen, Gorgeous, vaulted ceilings
- Living Area: 1,613 sq. ft.
- Total Bedrooms: 2
- Full Bathrooms: 3
Pool/Spa
- Pool Features: Communal hot tub and greenery
Structure
- Building Features: Four total parking spaces, Two massive primary suites
Property Information
Lot Information
- Lot Size:
Utilities
- Cooling: Yes
- Heating: Yes
Estimated Monthly Payments
Monthly Total
$5,756
Monthly Taxes
N/A
Interest
6.00%
Down Payment
20.00%
Mortgage Calculator
Monthly Mortgage Cost
$5,756
Monthly Charges
$0
Total Monthly Payment
$5,756
Calculation based on:
Price:
$1,200,000
Charges:
$0
* Additional charges may apply
Similar Listings
Building Information
Building Name:
East Walnut Grove HOA
Property Type:
Townhouse
Building Type:
N/A
Pet Policy:
Pets Allowed
Units:
N/A
Stories:
N/A
Built In:
1989
Sale Listings:
0
Rental Listings:
0
Land Lease:
N/A
All information is deemed reliable but not guaranteed. Copyright 2024 The Agency. All rights reserved.
Last checked: Apr 20, 2024, 10:18 AM UTC



