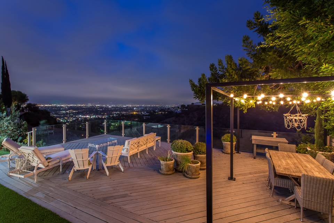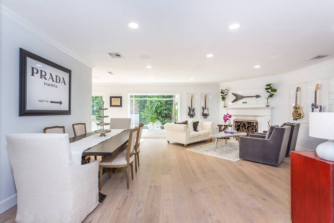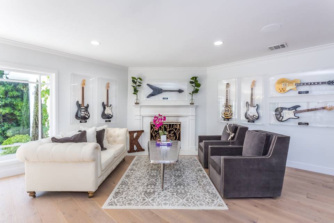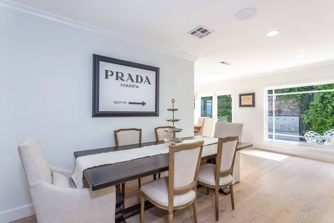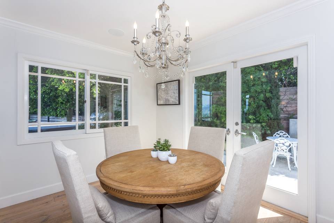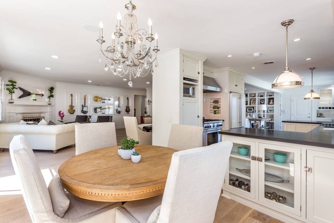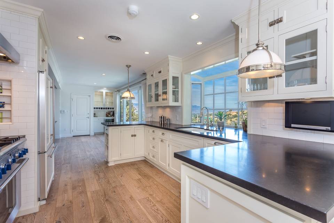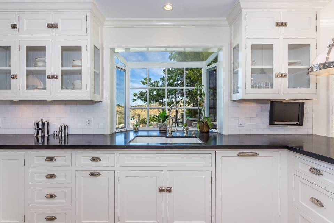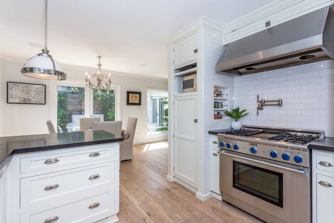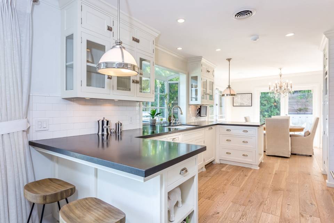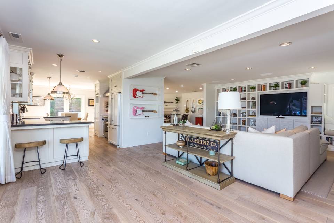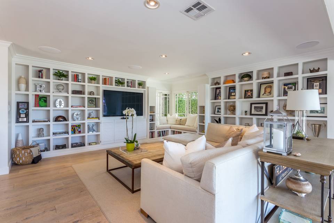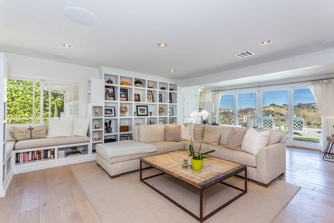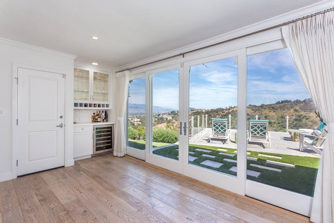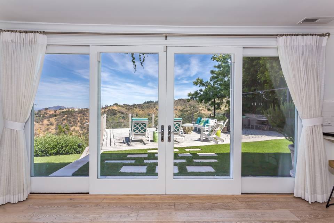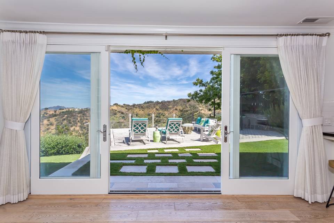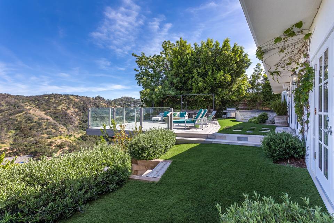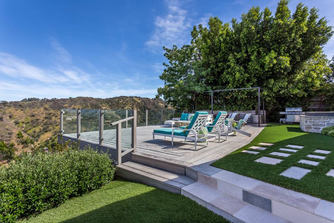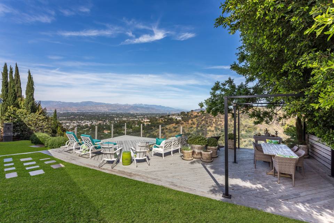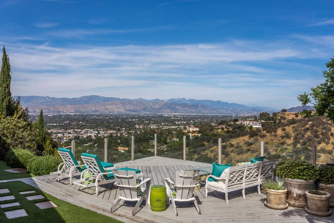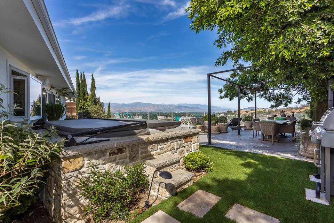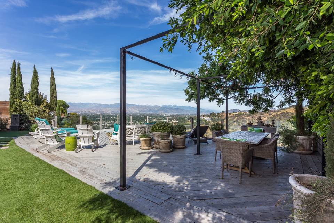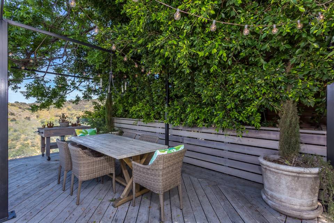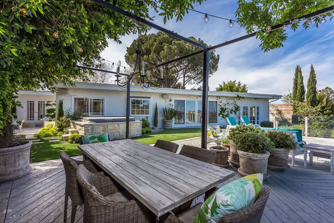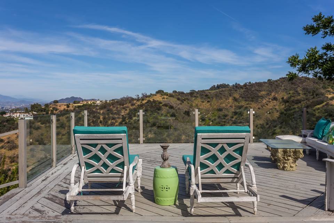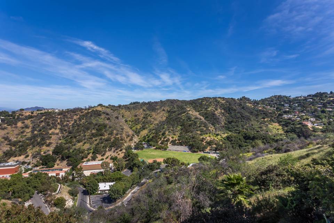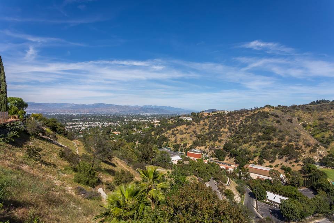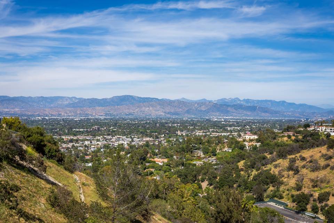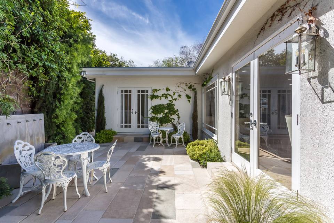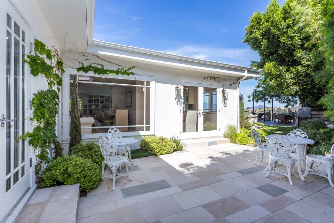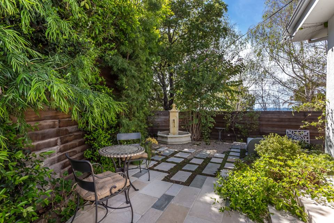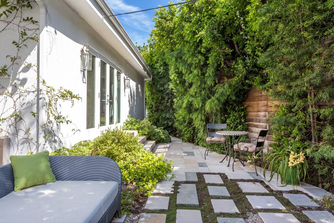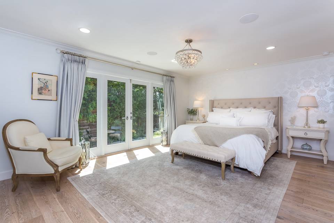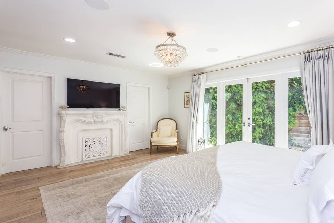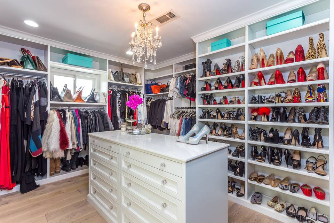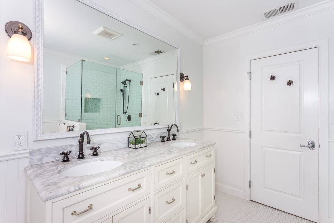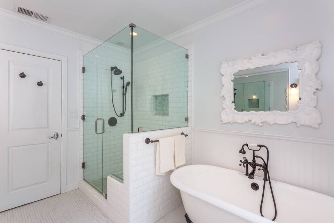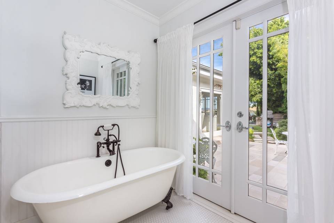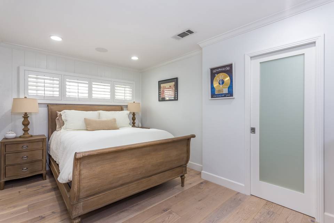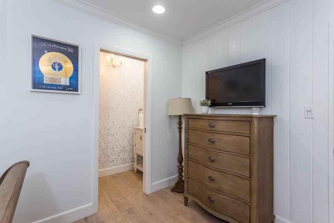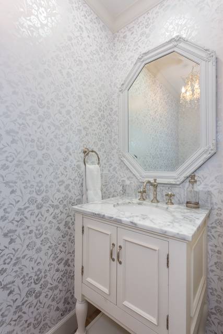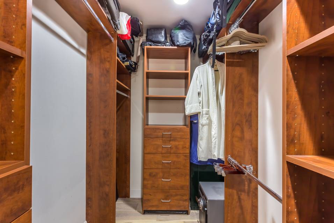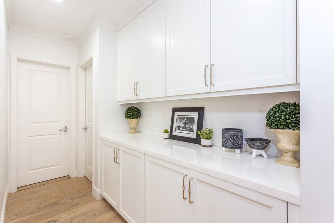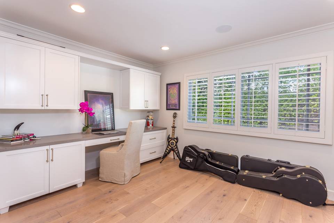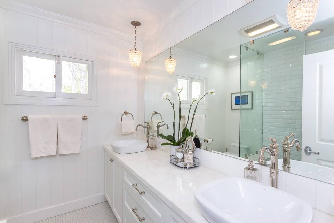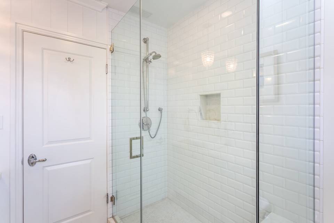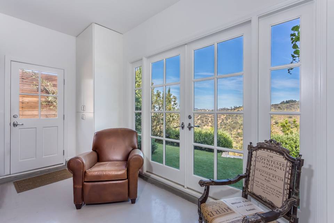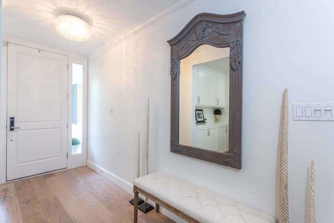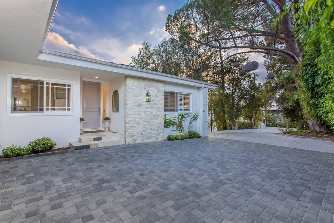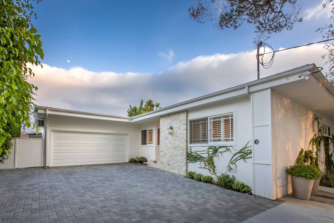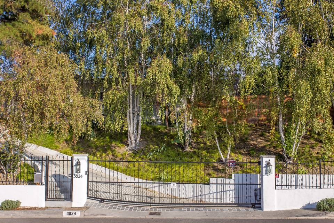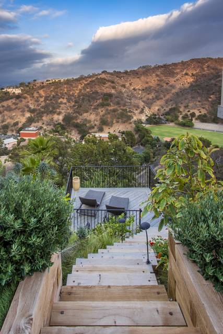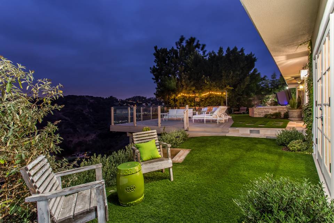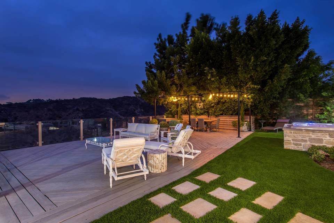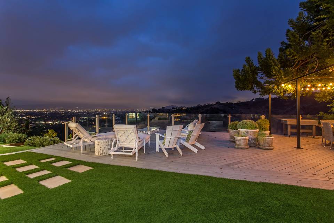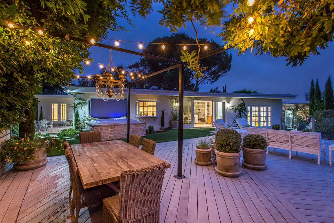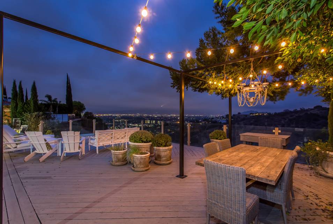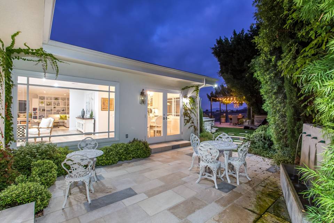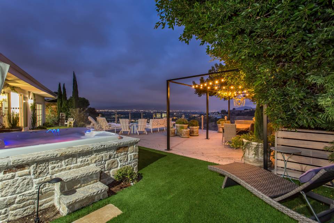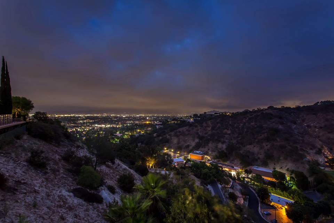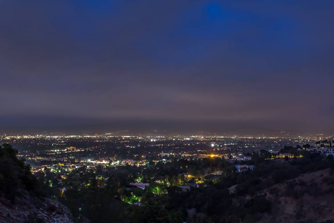

3824 Beverly Ridge Drive
Sherman Oaks, CA 91423
sold
Last Listed Price
$2,100,000
Property Type
Single-Family
Beds
3
Baths
3
Property Description
Very private, gated home at the end of a quiet cul-de-sac on a private, double-width street in the Mulholland Corridor. The property is highlighted by some of the best views in the city, and designed to highlight the property's 280 degree sweeping views of both city lights and canyons. The interior features wide plank imported French white oak floors throughout, custom kitchen cabinetry, high-end appliances, marble countertops and backsplashes, multiple custom walk-in closets, and imported European hardware and fixtures. A meticulously designed outdoor oasis features a large yard with spa, fountains, drought-resistant lawn, custom European landscaping, and hardscaping, a creative studio, an expansive entertainment deck, and many additional luxury features. This single-level home is flooded with natural light, and has a large, open and breezy floorplan with nearly every room featuring French doors that flow out to the large yard, expansive deck, and beautiful European-style stone courtyards with fountains to highlight the best of the Southern California lifestyle.
The luxuriously-sized master suite features two spacious dual walk-in closets with custom built-in cabinets and marble countertops, and a beautifully detailed designer master bathroom with dual sinks, marble countertops, freestanding bathtub, walk-in shower, and custom marble tiling. There are two additional bedrooms with bathrooms featuring custom cabinetry, designer hardware and lighting, custom marble tiling and marble countertops. A very quiet, cul-de-sac location on one of the few double-width, private streets in the hills with impeccable views, plus easy accessibility to Beverly Hills, Hollywood, Ventura Blvd, and all major studios, make this an incredibly rare and desirable location to call home.
The luxuriously-sized master suite features two spacious dual walk-in closets with custom built-in cabinets and marble countertops, and a beautifully detailed designer master bathroom with dual sinks, marble countertops, freestanding bathtub, walk-in shower, and custom marble tiling. There are two additional bedrooms with bathrooms featuring custom cabinetry, designer hardware and lighting, custom marble tiling and marble countertops. A very quiet, cul-de-sac location on one of the few double-width, private streets in the hills with impeccable views, plus easy accessibility to Beverly Hills, Hollywood, Ventura Blvd, and all major studios, make this an incredibly rare and desirable location to call home.
Agent Information
Property Specifics
Property Type:
Single-Family
Estimated Sq. Foot:
2,498
Lot Size:
0.36 ac.
Price per Sq. Foot:
$841
Building Stories:
1
MLS ID:
a0U0Z00000nByLKUA0
Amenities
wood floors
fireplace gas
Views & Exposures
CanyonCityCity Lights
Location & Transportation
Other Property Information
Summary
General Information
- Year Built: 1961
- Architectural Style: Traditional
Interior and Exterior Features
Interior Features
- Living Area: 2,498 sq. ft.
- Total Bedrooms: 3
- Full Bathrooms: 3
- Fireplace: Fireplace Gas
- Total Fireplaces: 2
- Flooring: Wood floors
Exterior Features
- View: Canyon, City, City Lights
Pool/Spa
- Spa: Hot Tub
Structure
- Building Features: Views, Spa, HIs and hers closet, Wood floors, natural light
- Stories: 1
Property Information
Lot Information
- Lot Size: 0.36 ac.
Utilities
- Cooling: Yes
- Heating: Yes
Estimated Monthly Payments
Monthly Total
$10,072
Monthly Taxes
N/A
Interest
6.00%
Down Payment
20.00%
Mortgage Calculator
Monthly Mortgage Cost
$10,072
Monthly Charges
$0
Total Monthly Payment
$10,072
Calculation based on:
Price:
$2,100,000
Charges:
$0
* Additional charges may apply
Similar Listings
All information is deemed reliable but not guaranteed. Copyright 2024 The Agency. All rights reserved.
Last checked: Apr 23, 2024, 9:55 PM UTC
