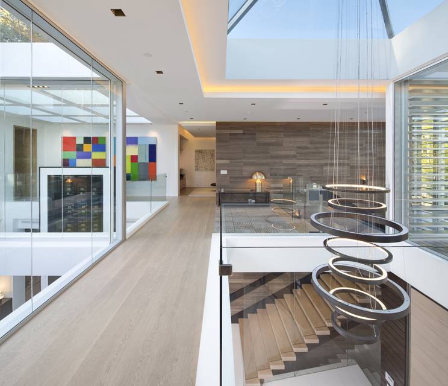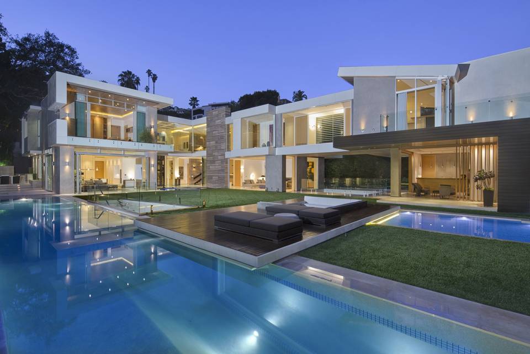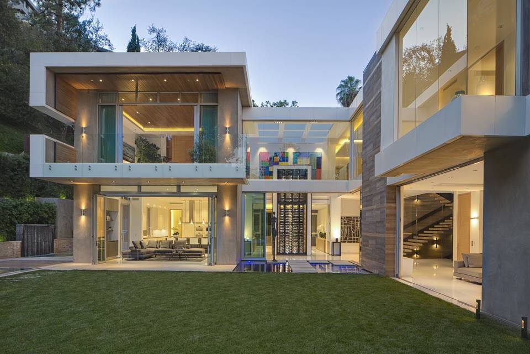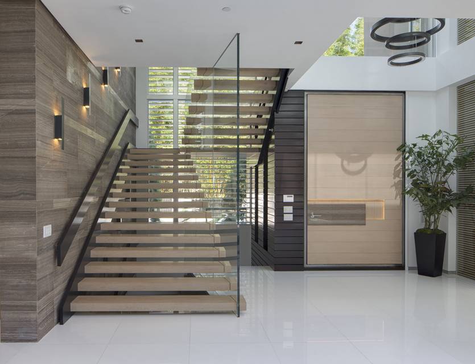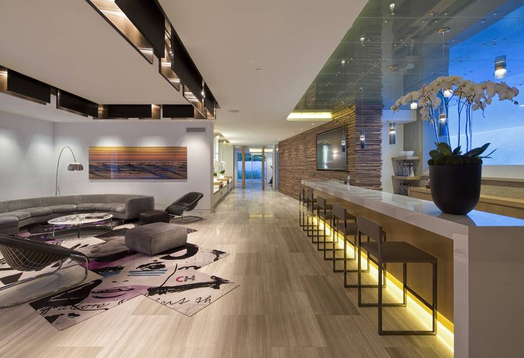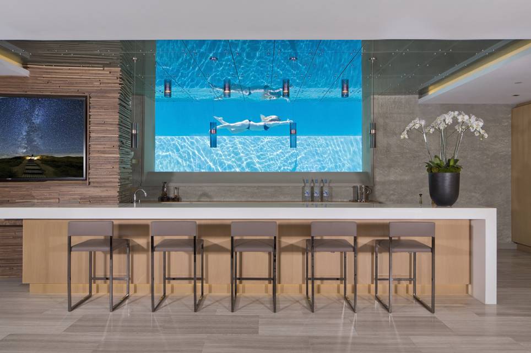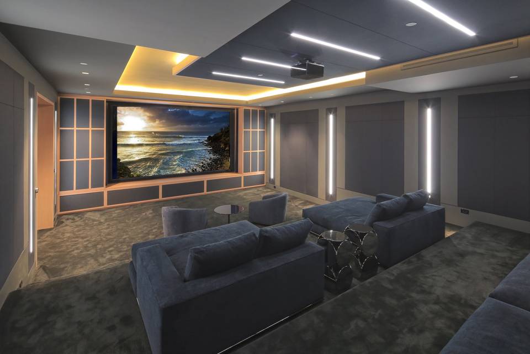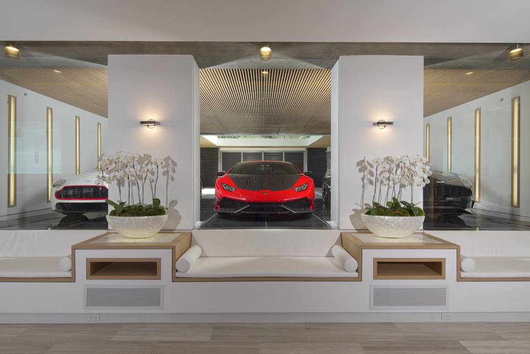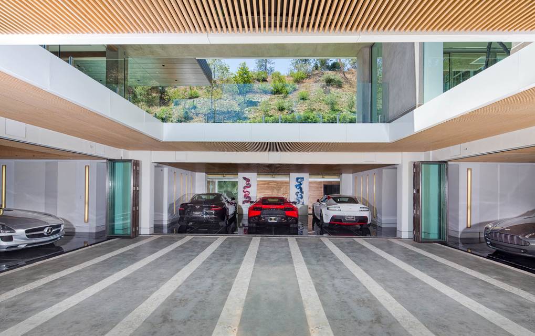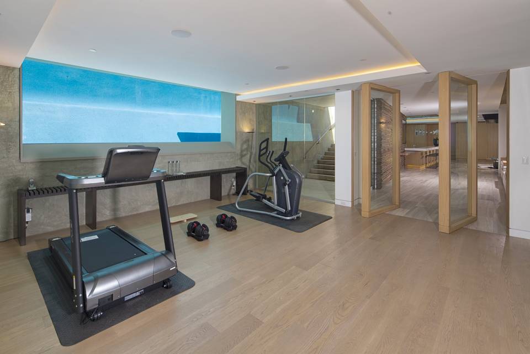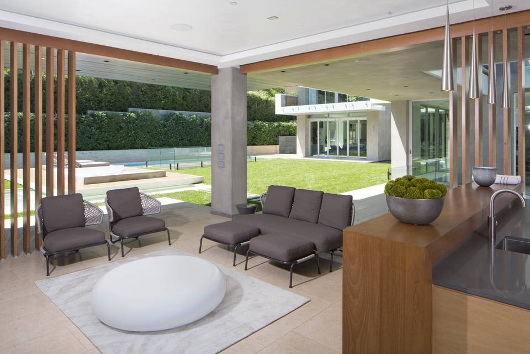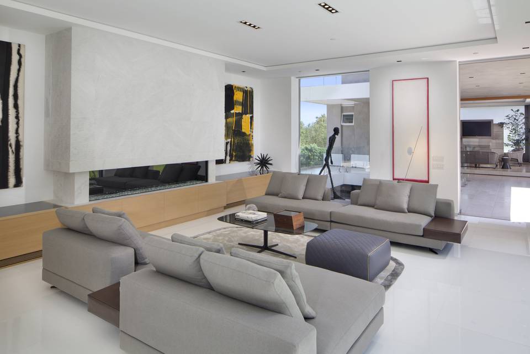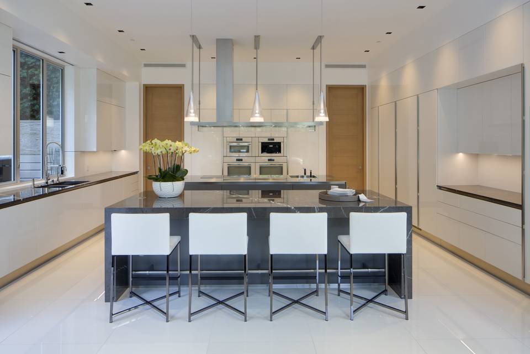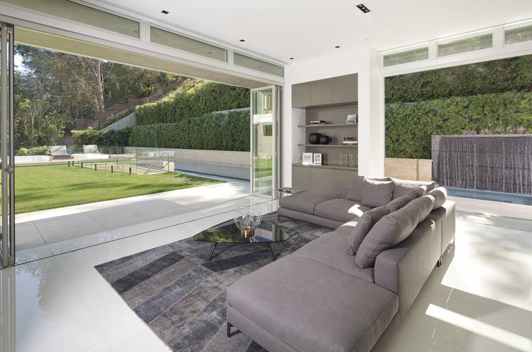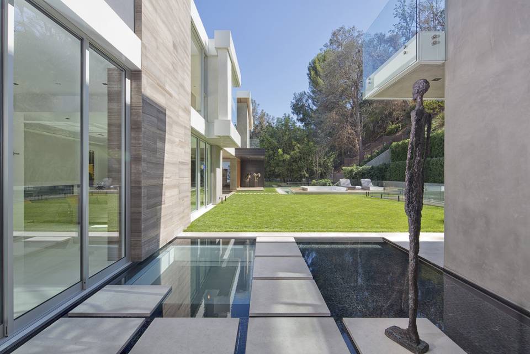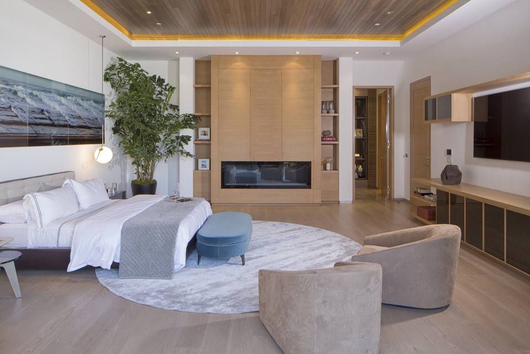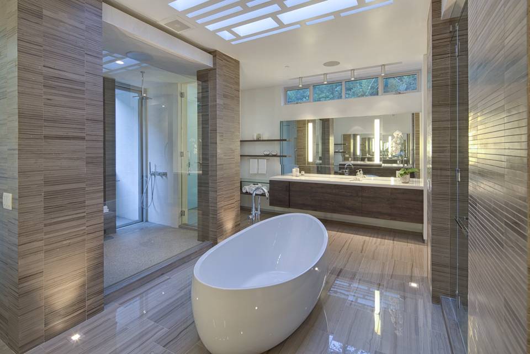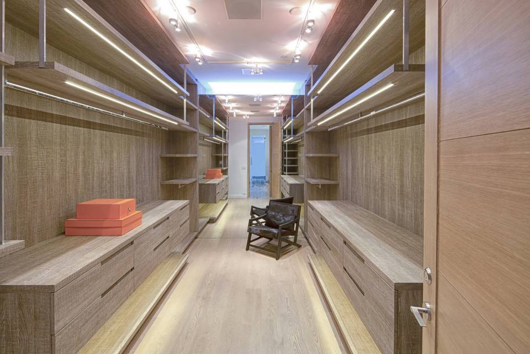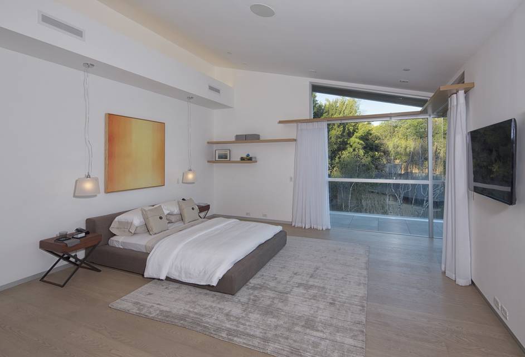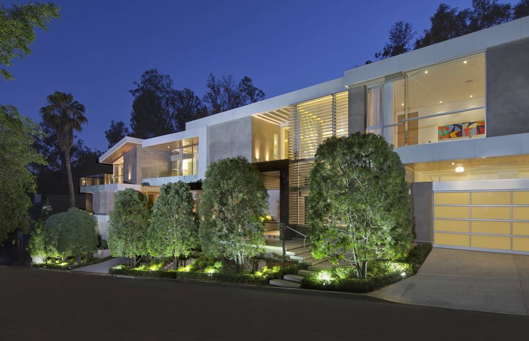

1307 Sierra Alta Way
Los Angeles, CA 90069
sold
Last Listed Price
$18,500,000
Property Type
Single-Family
Beds
5
Baths
10
Property Description
Meticulously crafted to the highest of standards, this architectural off the Sunset Strip was conceived with an eye toward leisure and modern design. Beyond the home’s massive front pivot door, soaring ceilings and floating staircase is a setting both serene and powerful, where a wealth of glass elements allow the natural surroundings to flow freely and create a dramatic visual experience throughout.
An entertainer’s dream, the formal dining room is joined by a 21-foot motorized wine rack that allows a treasured vintage to travel from the upstairs master wing to the table at the push of a button. A built-in smart entertainment system and concealed speakers are featured here as well as in the adjacent kitchen, living, and family areas on the main floor, as well as the lower and upper levels. Continuing upwards to the second level reveals an intimate family room and four en-suite bedrooms, all of which have their own balconies, walk-in-closets, and white oak hardwood flooring. The master suite reveals a sleek bathroom boasting single and oversized showers, the latter leading to a luxurious outdoor shower on the balcony. The gorgeous dual vanities with stone finishes and custom designed skylight all center around a freestanding bath tub.
Fleetwood pocket doors seamlessly integrate the private, sun-drenched grounds with water features, zero edge pool, and luxurious cabana. A grand flight of stairs leads one from this grassy expanse to a sprawling basement level evoking an upscale lounge. The principal rooms on this floor include a gym, sauna, sizable theater, and full bar offering an alluring view into the pool overhead as well as into the impressive seven-car gallery enclosed by steel folding glass doors. A separate maid’s quarters with bathroom is incorporated for the homeowner’s convenience.
This stunning residence also features a two-car garage, dual laundry rooms, elevator, security system and motorized interior and exterior shades for added privacy.
An entertainer’s dream, the formal dining room is joined by a 21-foot motorized wine rack that allows a treasured vintage to travel from the upstairs master wing to the table at the push of a button. A built-in smart entertainment system and concealed speakers are featured here as well as in the adjacent kitchen, living, and family areas on the main floor, as well as the lower and upper levels. Continuing upwards to the second level reveals an intimate family room and four en-suite bedrooms, all of which have their own balconies, walk-in-closets, and white oak hardwood flooring. The master suite reveals a sleek bathroom boasting single and oversized showers, the latter leading to a luxurious outdoor shower on the balcony. The gorgeous dual vanities with stone finishes and custom designed skylight all center around a freestanding bath tub.
Fleetwood pocket doors seamlessly integrate the private, sun-drenched grounds with water features, zero edge pool, and luxurious cabana. A grand flight of stairs leads one from this grassy expanse to a sprawling basement level evoking an upscale lounge. The principal rooms on this floor include a gym, sauna, sizable theater, and full bar offering an alluring view into the pool overhead as well as into the impressive seven-car gallery enclosed by steel folding glass doors. A separate maid’s quarters with bathroom is incorporated for the homeowner’s convenience.
This stunning residence also features a two-car garage, dual laundry rooms, elevator, security system and motorized interior and exterior shades for added privacy.
Agent Information
Property Specifics
Property Type:
Single-Family
Estimated Sq. Foot:
13,820
Lot Size:
0.35 ac.
Price per Sq. Foot:
$1,339
Building Stories:
2
MLS ID:
a0U0Z00000lTztTUAS
Amenities
N/A
Location & Transportation
Other Property Information
Summary
General Information
- Year Built: 2015
- Architectural Style: Contemporary
Interior and Exterior Features
Interior Features
- Interior Features: 21 ft. Motorized Wine Cellar
- Living Area: 0.32 ac.
- Total Bedrooms: 5
- Full Bathrooms: 10
Pool/Spa
- Pool Features: Oversized Zero-edge Pool
Structure
- Building Features: 7-Car Auto Gallery, Right off of Sunset Strip, Expansive Master Wing
- Stories: 2
Property Information
Lot Information
- Lot Size: 0.35 ac.
Utilities
- Cooling: Yes
- Heating: Yes
Estimated Monthly Payments
Monthly Total
$88,733
Monthly Taxes
N/A
Interest
6.00%
Down Payment
20.00%
Mortgage Calculator
Monthly Mortgage Cost
$88,733
Monthly Charges
$0
Total Monthly Payment
$88,733
Calculation based on:
Price:
$18,500,000
Charges:
$0
* Additional charges may apply
Similar Listings
All information is deemed reliable but not guaranteed. Copyright 2024 The Agency. All rights reserved.
Last checked: Apr 19, 2024, 6:23 PM UTC
