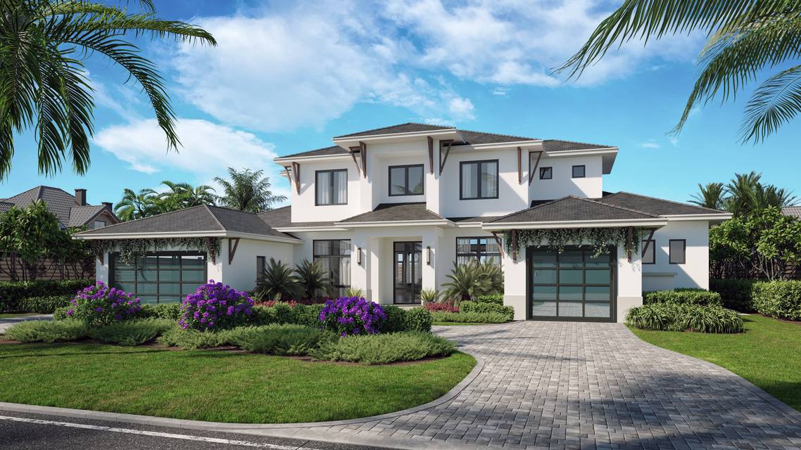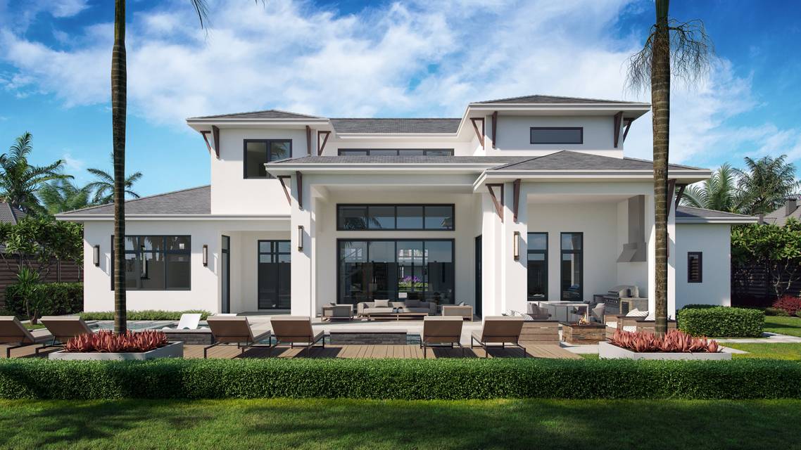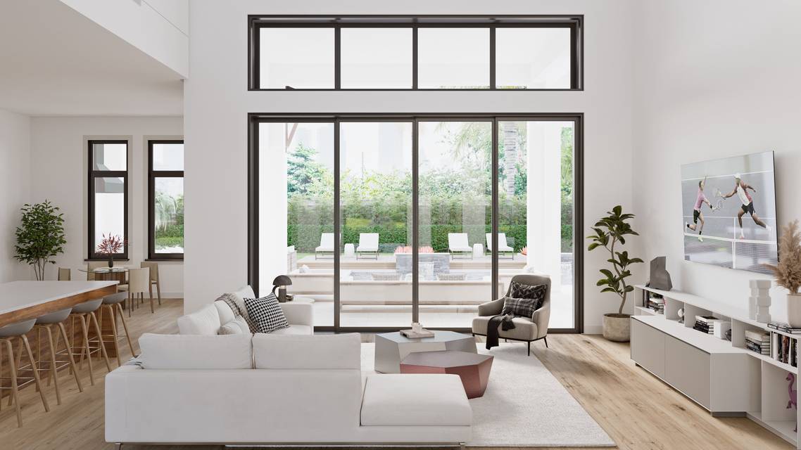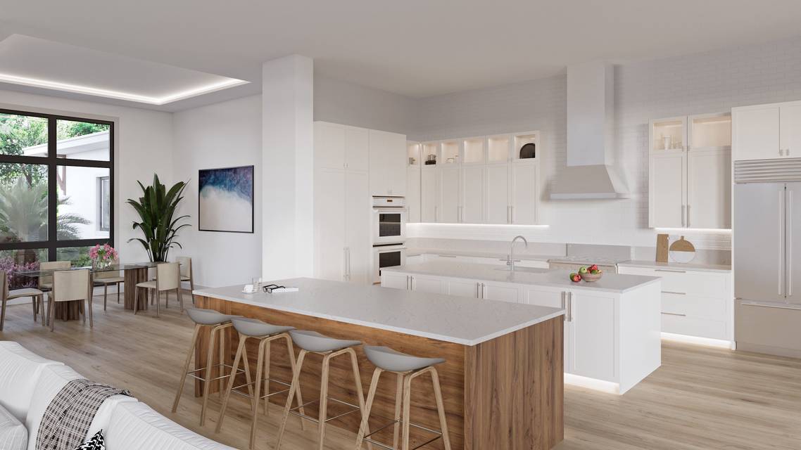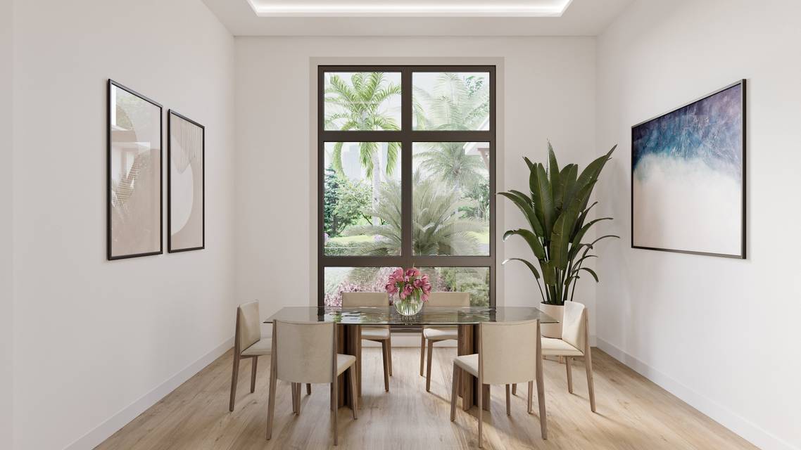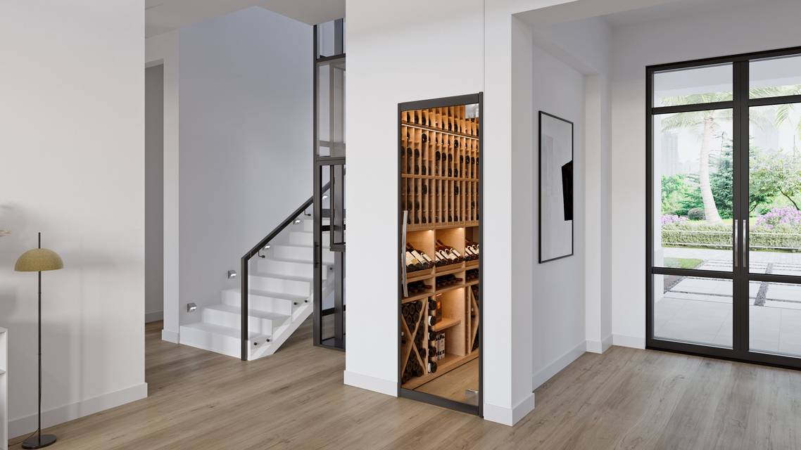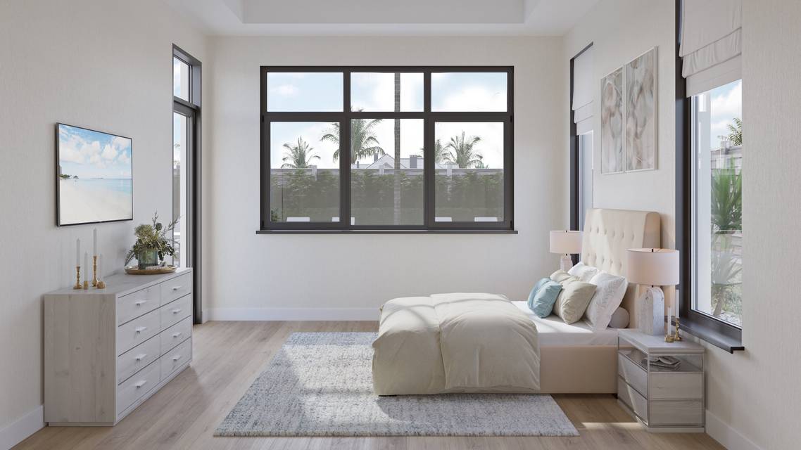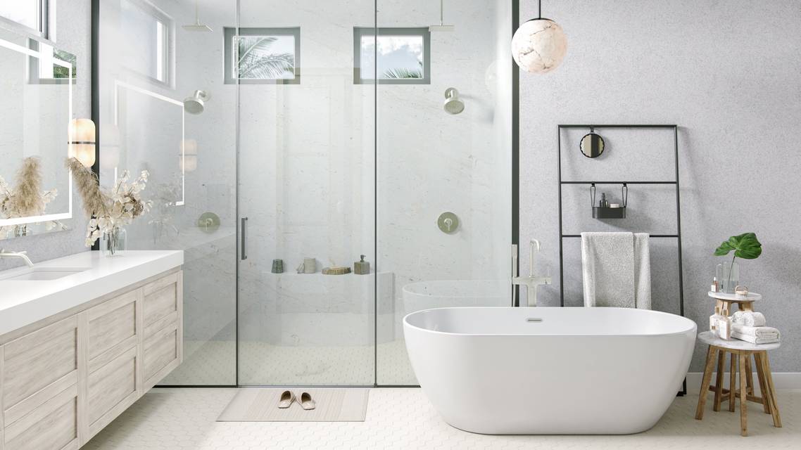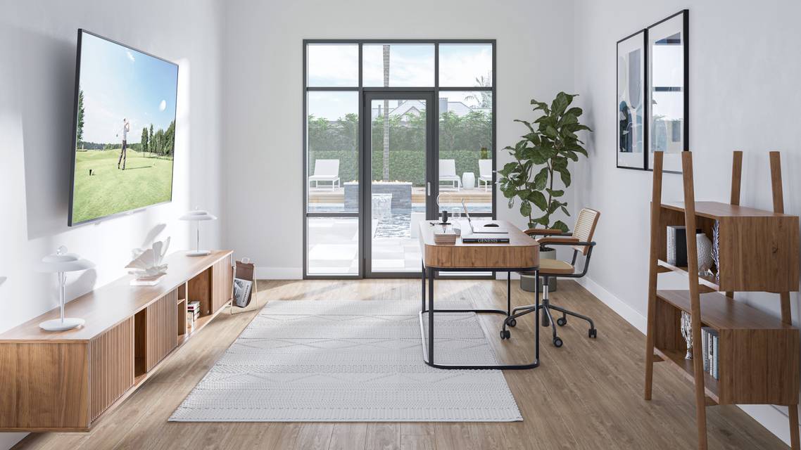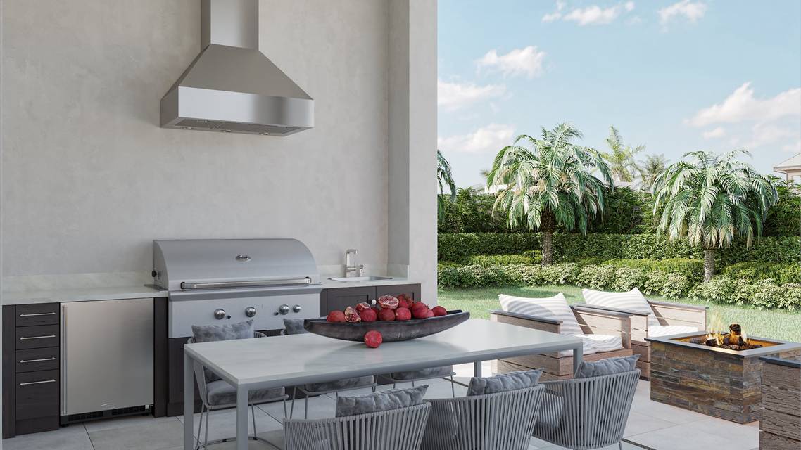

805 Knoll Wood Ct
Naples, FL 34108Sale Price
$7,495,000
Property Type
Single-Family
Beds
5
Baths
5
Property Description
A warm contemporary architecture beautifully melds sophistication with elegance on a quiet street in the highly sought-after development of Pelican Bay. This new construction home is designed with incredible attention to details. Be wowed by the craftmanship as you enter through the front door into the spacious open floor plan. A sleek Chef's kitchen featuring double islands comes complete with Wolf and Sub-Zero appliances. Open to the kitchen are two-story ceilings found over the great room with massive windows providing ample natural light throughout this home. The first floor also features an extensive primary suite with his and her closets and a lavish bathroom, a second en-suite for guests, a private study and a temperature controlled wine room. As you take the private Vuelift elevator to the second floor you will be greeted by three additional en-suites and a separate loft area. The backyard is an outdoor oasis finished with saltwater pool/spa with custom features and outdoor kitchen, ample covered lanai space with complete privacy provided by the mature landscaping and tall privacy hedges that surround the property along with a circle driveway completing this beautiful home.
Agent Information

Property Specifics
Property Type:
Single-Family
Monthly Common Charges:
$245
Yearly Taxes:
$15,881
Estimated Sq. Foot:
4,940
Lot Size:
0.35 ac.
Price per Sq. Foot:
$1,517
Building Stories:
N/A
MLS ID:
222069970
Source Status:
Active
Also Listed By:
connectagency: a0U3q00000wKoHpEAK
Amenities
Cable Prewire
French Doors
Internet Available
Laundry Tub
Pantry
Smoke Detectors
Surround Sound Wired
Tray Ceiling
Central Electric
Auto Garage Door
Dishwasher
Disposal
Dryer
Home Automation
Instant Hot Faucet
Microwave
Pot Filler
Refrigerator/Freezer
Refrigerator/Icemaker
Security System
Self Cleaning Oven
Smoke Detector
Tankless Water Heater
Wall Oven
Washer
Wine Cooler
Circle Drive
Driveway Paved
Below Ground
Concrete
Custom Upgrades
Parking
Location & Transportation
Other Property Information
Summary
General Information
- Year Built: 2023
- Pets Allowed: No Approval Needed
- New Construction: Yes
- Development Status: New Construction
Parking
- Total Parking Spaces: 1
- Parking Features: Circle Drive, Driveway Paved
HOA
- Association Phone: (239) 596-6180
Interior and Exterior Features
Interior Features
- Interior Features: Built-In Cabinets, Cable Prewire, French Doors, Internet Available, Laundry Tub, Pantry, Smoke Detectors, Surround Sound Wired, Tray Ceiling, Walk-In Closet
- Living Area: 4,940
- Total Bedrooms: 5
- Full Bathrooms: 5
- Other Equipment: Auto Garage Door, Cooktop - Gas, Dishwasher, Disposal, Dryer, Grill - Gas, Home Automation, Ice Maker - Stand Alone, Instant Hot Faucet, Microwave, Pot Filler, Refrigerator/Freezer, Refrigerator/Icemaker, Security System, Self Cleaning Oven, Smoke Detector, Tankless Water Heater, Wall Oven, Washer, Wine Cooler
- Furnished: Unfurnished
Exterior Features
- Exterior Features: Built In Grill, Outdoor Kitchen, Sprinkler Auto
Pool/Spa
- Pool Private: Yes
- Pool Features: Below Ground, Concrete, Custom Upgrades
- Spa: Below Ground, Concrete, Equipment Stays
Structure
- Building Name: PELICAN BAY
- Building Features: BBQ - Picnic, Beach - Private, Beach Access, Beach Club Included, Bike And Jog Path, Clubhouse, Community Park, Community Room, Dog Park, Electric Vehicle Charging, Exercise Room, Extra Storage, Fitness Center Attended, Golf Course, Internet Access, Private Beach Pavilion, Restaurant, See Remarks, Shopping, Sidewalk, Streetlight, Tennis Court, Underground Utility
- Construction Materials: Construction: Concrete Block
Property Information
Lot Information
- Lot Size: 0.35 ac.; source: Survey
- Land Lease: Monthly
Utilities
- Cooling: Central Electric
- Heating: Central Electric
- Water Source: Central
- Sewer: Central
Estimated Monthly Payments
Monthly Total
$37,518
Monthly Charges
$245
Monthly Taxes
$1,323
Interest
6.00%
Down Payment
20.00%
Mortgage Calculator
Monthly Mortgage Cost
$35,949
Monthly Charges
$1,569
Total Monthly Payment
$37,518
Calculation based on:
Price:
$7,495,000
Charges:
$1,569
* Additional charges may apply
Similar Listings
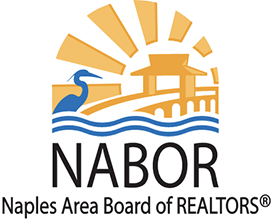
The data relating to real estate for sale on this web site comes in part from the Broker Reciprocity Program of NABOR. Listing information provided by the NABOR. All information is deemed reliable but not guaranteed. Copyright 2024 NABOR. All rights reserved.
Last checked: Apr 25, 2024, 4:47 AM UTC
