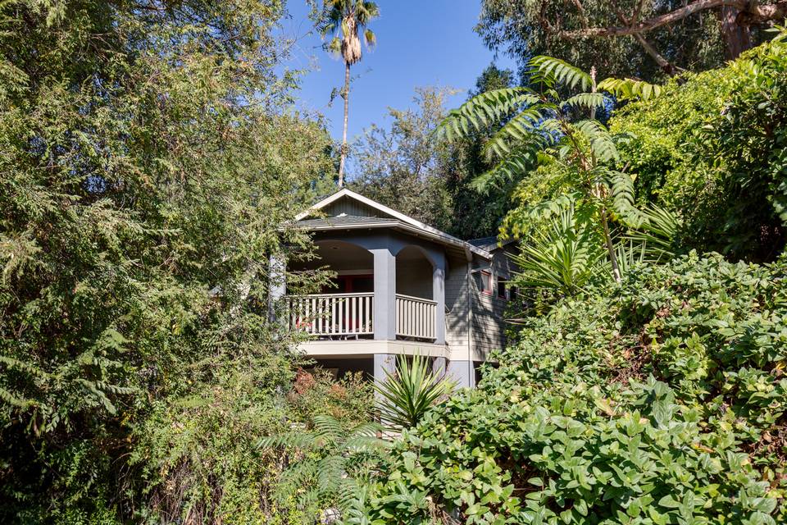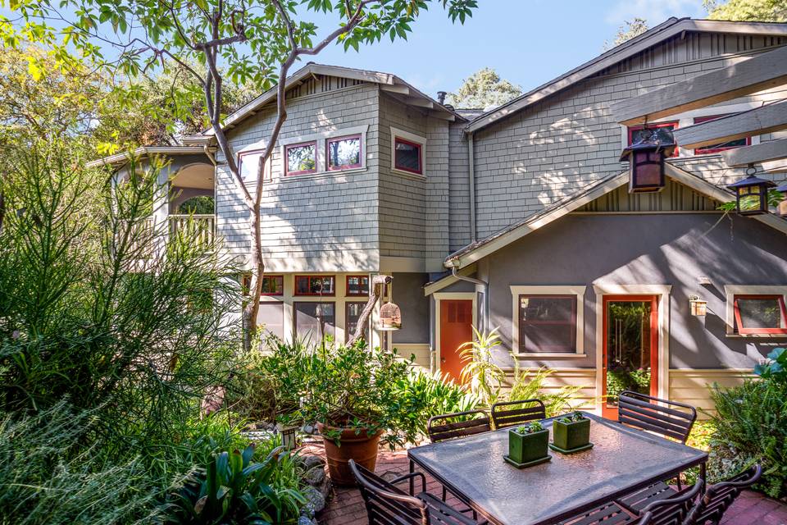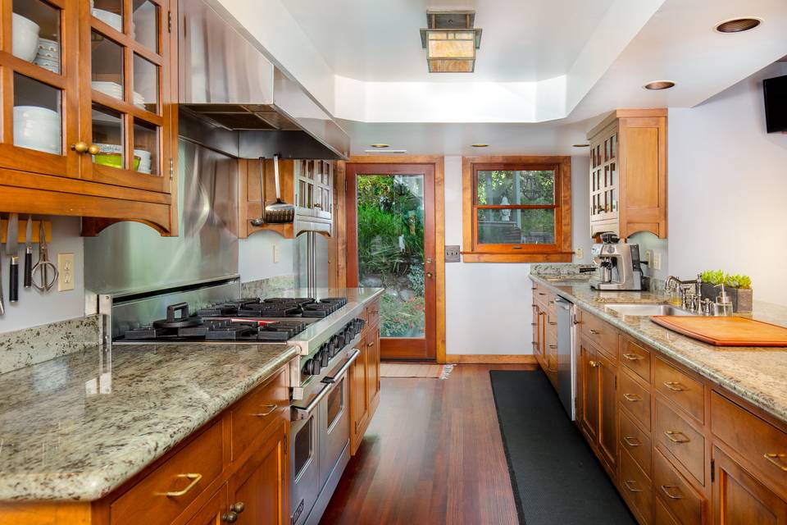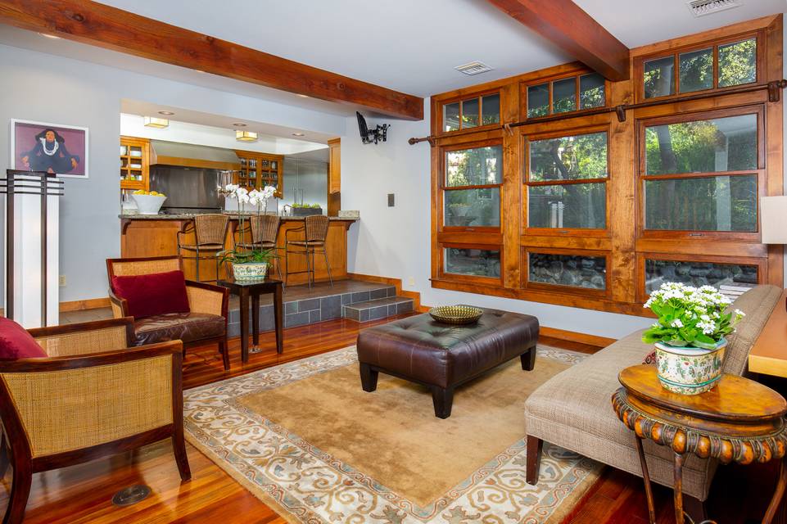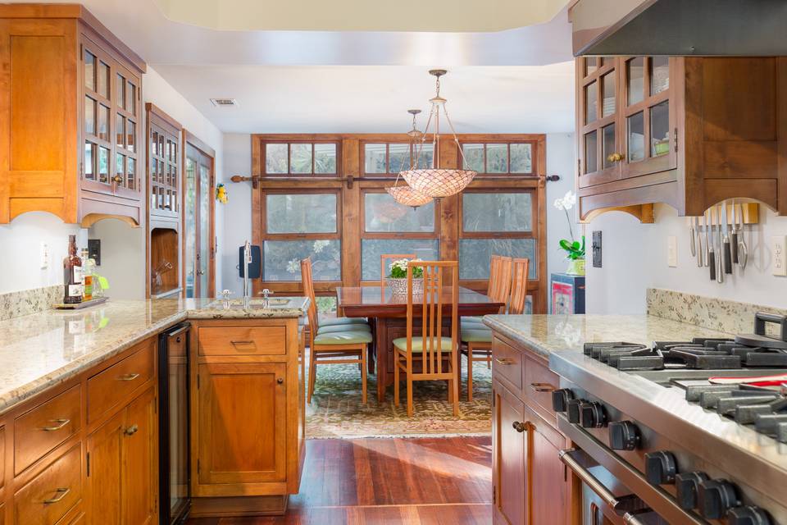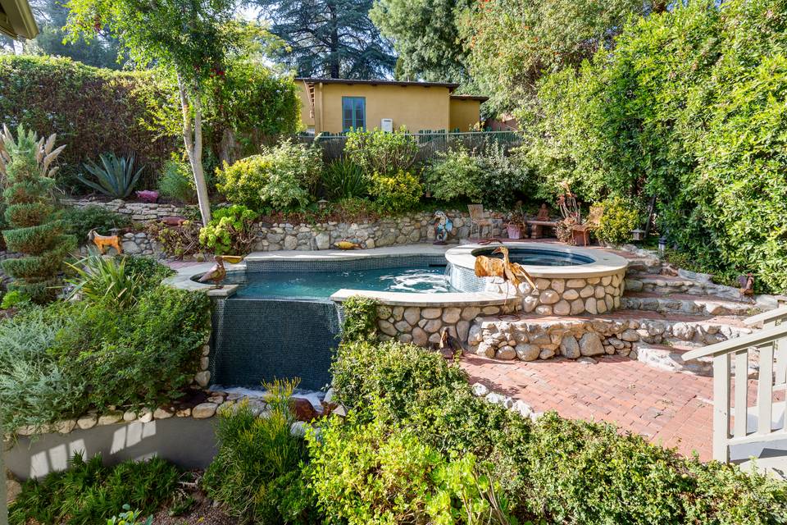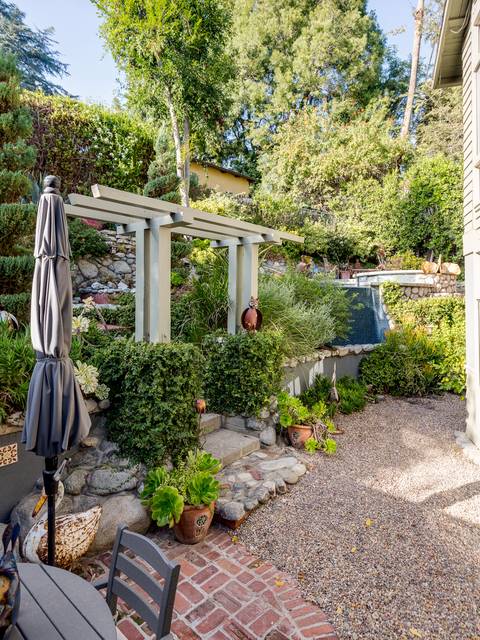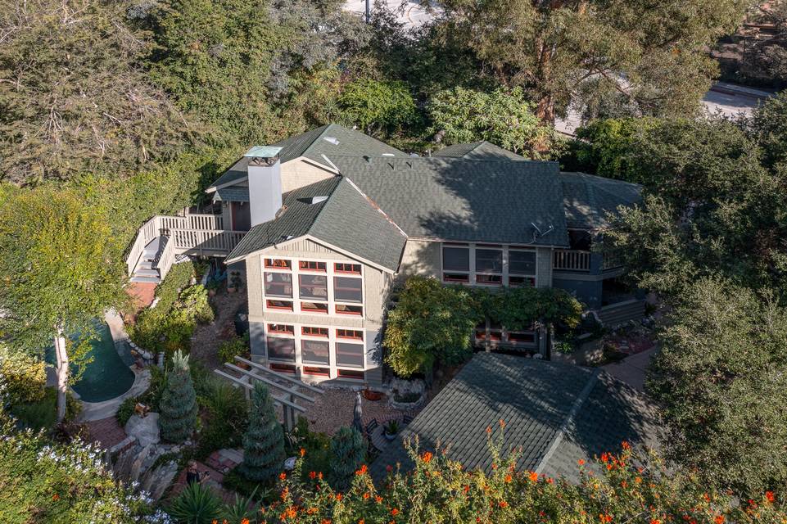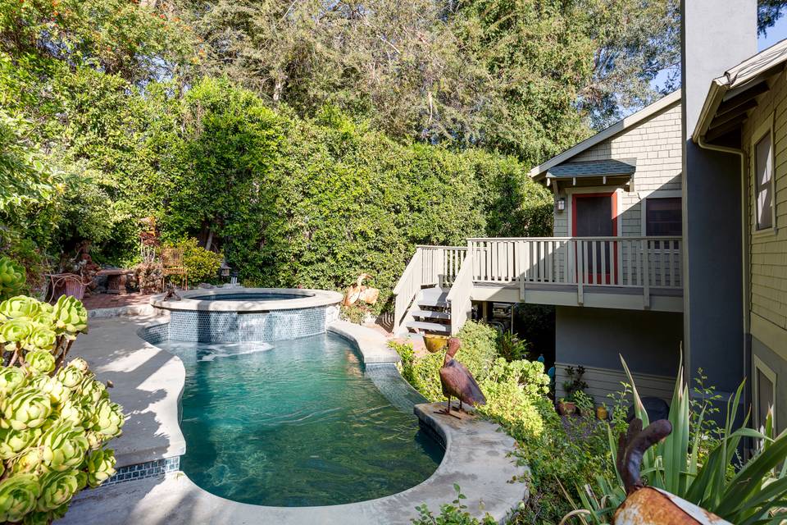

1075 Seco Street
Pasadena, CA 91103
sold
Last Listed Price
$1,695,000
Property Type
Single-Family
Beds
3
Baths
4
Property Description
Privately sited behind mature foliage and custom-designed gates, this treasure within the city is a beautiful and custom-built, 2-story contemporary California Craftsman, built-in 1996 and located in the Prospect Park National Register overlay zone.
The warmth of the home is immediately felt upon approaching the entry featuring dramatic arroyo stone pillars and a classic Craftsman color palette. Offering well-proportioned rooms, exceptional natural light, and a grand sense of entertaining public space, all with a modern flair, that includes a sunken living room with an abundance of windows that opens to a well-appointed cooks kitchen featuring a plethora of natural granite stone countertops, stainless steel commercial grade appliances, and a spacious breakfast bar. Numerous exterior venues provide the occupant with the sound of a cascading waterfall, and multiple dining options, whether casual or formal, while the kitchen-adjacent formal dining room with a river rock fireplace and built-in cabinetry add to the unique sense of cozy this home so comfortably exudes.
The home boasts three bedrooms and four bathrooms to include a convenient ground-floor bedroom suite. Two additional bedrooms, including the sumptuous primary suite, offers a separate shower and stand-alone tub and dual sinks as well as a lovely exterior covered patio, a perfect respite. Complementing the private floor of the home is a media/family room with a gorgeous wall of windows with tree-top and garden views, as well as a spacious home office with direct access to terraced gardens, pool, spa, koi ponds, and magical tea-house styled wisteria-dressed arbors. A modern oasis not to be missed.
The warmth of the home is immediately felt upon approaching the entry featuring dramatic arroyo stone pillars and a classic Craftsman color palette. Offering well-proportioned rooms, exceptional natural light, and a grand sense of entertaining public space, all with a modern flair, that includes a sunken living room with an abundance of windows that opens to a well-appointed cooks kitchen featuring a plethora of natural granite stone countertops, stainless steel commercial grade appliances, and a spacious breakfast bar. Numerous exterior venues provide the occupant with the sound of a cascading waterfall, and multiple dining options, whether casual or formal, while the kitchen-adjacent formal dining room with a river rock fireplace and built-in cabinetry add to the unique sense of cozy this home so comfortably exudes.
The home boasts three bedrooms and four bathrooms to include a convenient ground-floor bedroom suite. Two additional bedrooms, including the sumptuous primary suite, offers a separate shower and stand-alone tub and dual sinks as well as a lovely exterior covered patio, a perfect respite. Complementing the private floor of the home is a media/family room with a gorgeous wall of windows with tree-top and garden views, as well as a spacious home office with direct access to terraced gardens, pool, spa, koi ponds, and magical tea-house styled wisteria-dressed arbors. A modern oasis not to be missed.
Agent Information

Property Specifics
Property Type:
Single-Family
Estimated Sq. Foot:
2,293
Lot Size:
7,520 sq. ft.
Price per Sq. Foot:
$739
Building Stories:
2
MLS ID:
a0U3q00000rFwdkEAC
Amenities
pool
central
forced air
parking detached
pool in ground
fireplace dining
koi pond
lush gardens
spa and waterfall
Views & Exposures
Tree Top
Location & Transportation
Other Property Information
Summary
General Information
- Year Built: 1996
- Architectural Style: Craftsman
Parking
- Total Parking Spaces: 2
- Parking Features: Parking Detached, Parking Garage - 2 Car
Interior and Exterior Features
Interior Features
- Interior Features: 3-Bedrooms and 4-Bathrooms, First Floor Bedroom Suite
- Living Area: 2,293 sq. ft.
- Total Bedrooms: 3
- Full Bathrooms: 4
- Fireplace: Fireplace Dining
- Total Fireplaces: 1
Exterior Features
- Exterior Features: Lush Gardens, Koi Pond
- View: Tree Top
Pool/Spa
- Pool Features: Pool, Spa and Waterfall, Pool In Ground
- Spa: Heated with Gas, In Ground
Structure
- Building Features: An urban Oasis in the City, Lush Gardens, Koi Pond
- Stories: 2
Property Information
Lot Information
- Lot Size: 7,520 sq. ft.
Utilities
- Cooling: Central
- Heating: Forced Air
Estimated Monthly Payments
Monthly Total
$8,130
Monthly Taxes
N/A
Interest
6.00%
Down Payment
20.00%
Mortgage Calculator
Monthly Mortgage Cost
$8,130
Monthly Charges
$0
Total Monthly Payment
$8,130
Calculation based on:
Price:
$1,695,000
Charges:
$0
* Additional charges may apply
Similar Listings
All information is deemed reliable but not guaranteed. Copyright 2024 The Agency. All rights reserved.
Last checked: Apr 23, 2024, 10:13 PM UTC
