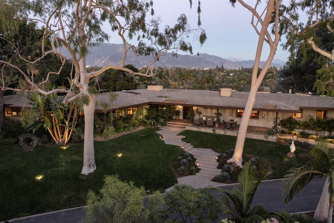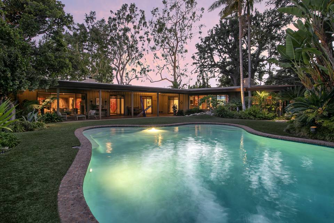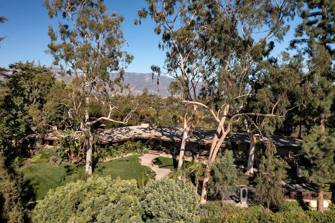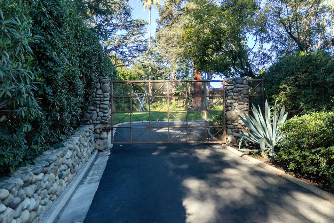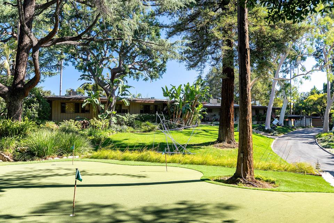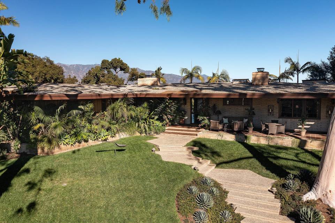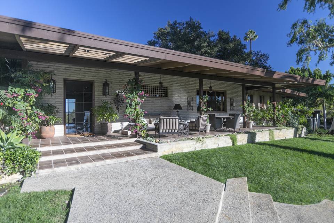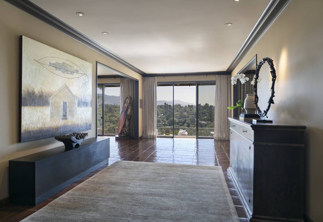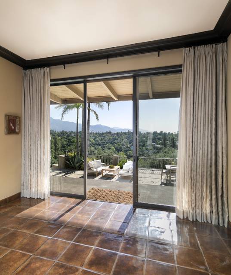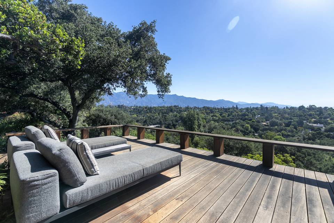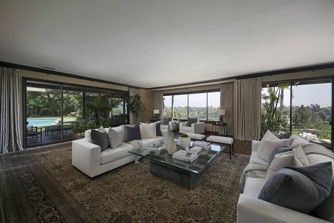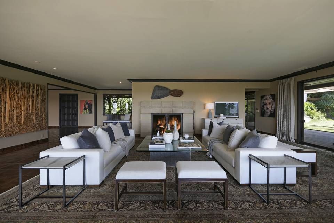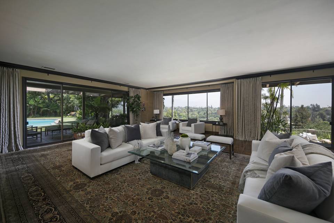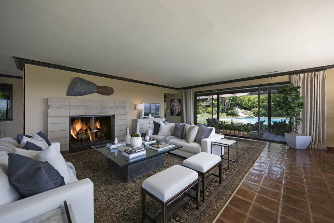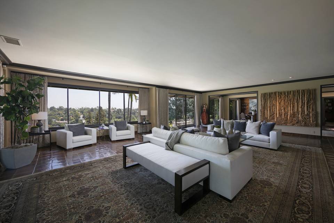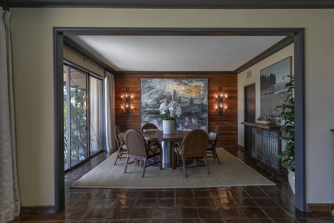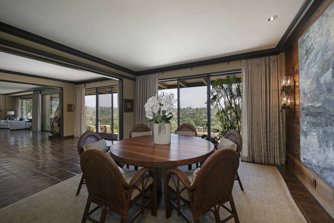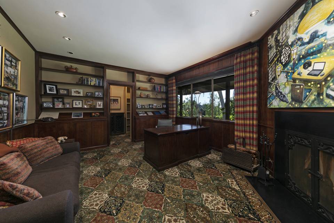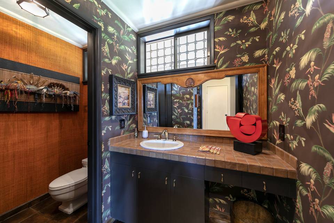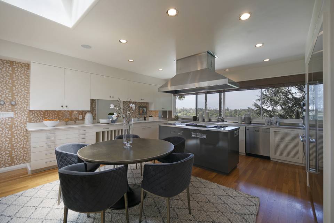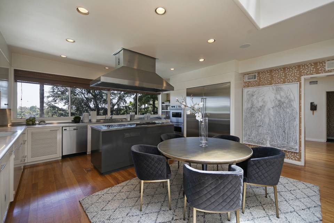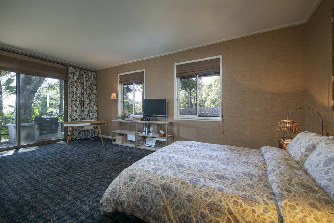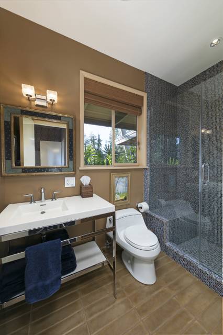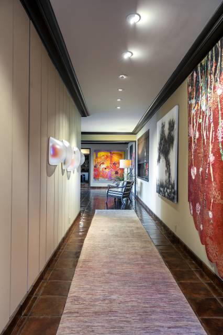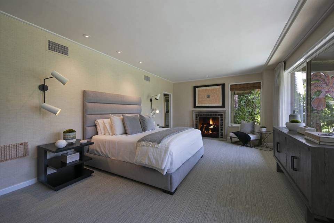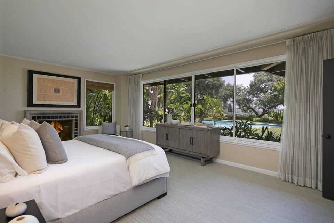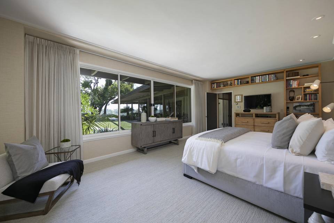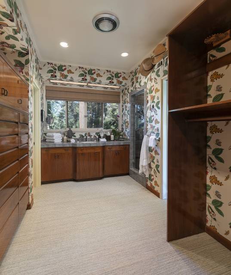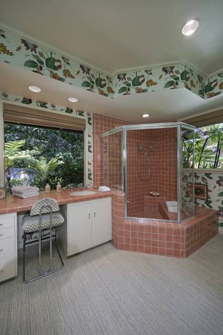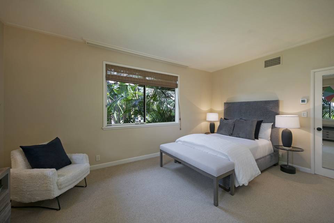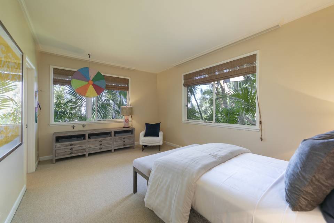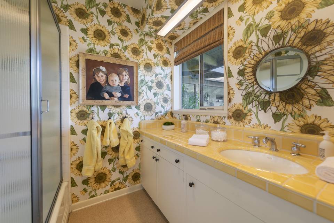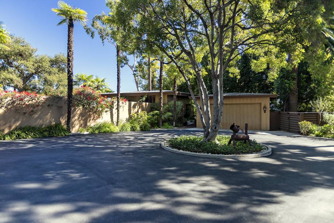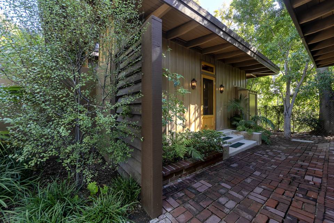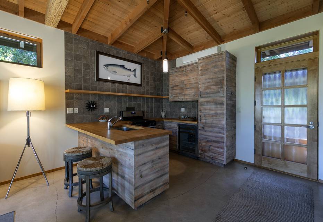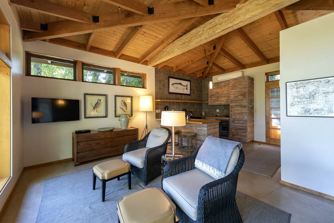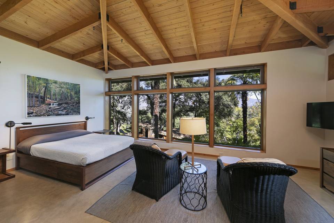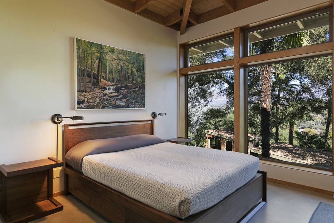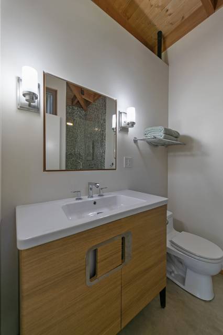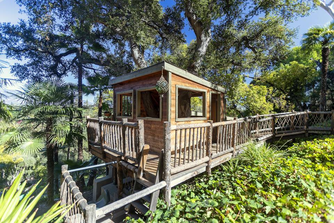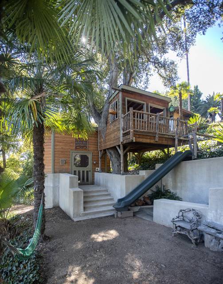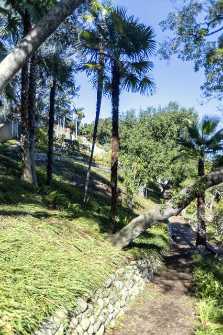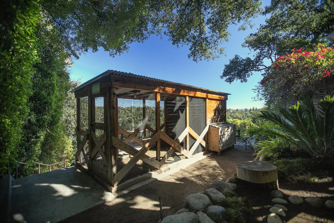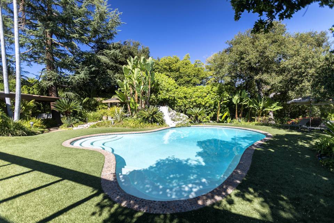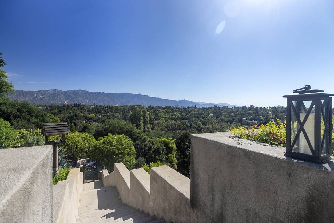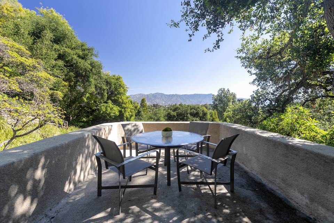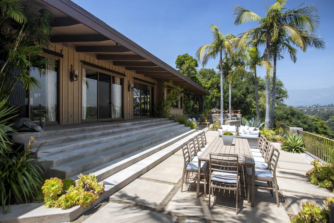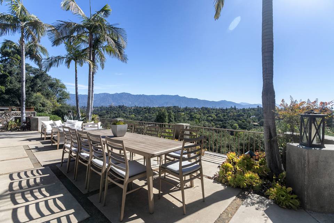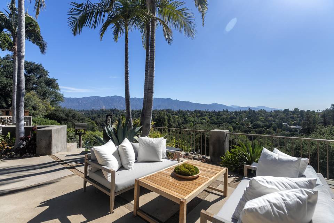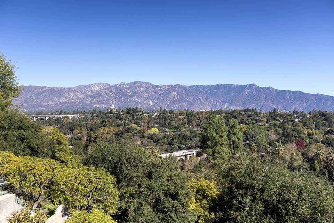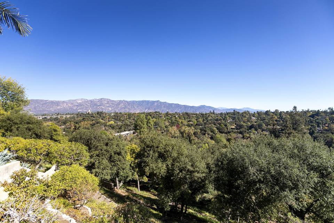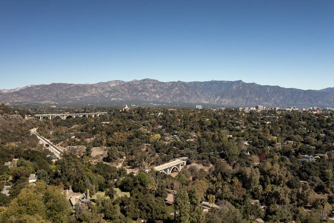

720 S San Rafael Avenue
Pasadena, CA 91105
sold
Last Listed Price
$9,800,000
Property Type
Single-Family
Beds
5
Baths
7
Property Description
Casa Encantado
An unrivaled real estate crown sited on the bank of the SW Arroyo Seco, 720 South San Rafael Avenue is a wonderland, boasting breathtaking views, authentic midcentury adobe design, and dual parcels with abundant space to curate the life of your dreams—all available for the first time in 40 years. The first parcel offers the main residence and nearly two acres of lush grounds and the second buildable parcel is over a half-acre. Views encompass the San Gabriel Mountain range, iconic Pasadena landmarks, and the environs beyond. The property includes a gradual drop, maximizing the spectacular vistas and providing a unique multi-leveled outdoor space that is nothing less than a haven.
Past the gated entrance, enter the private, lush property, which feels like a magical surprise. Extraordinarily green and inviting, the grounds seem to transport you to a refuge beyond, a hideaway. Verdant lawns and towering trees create an enchanting oasis, curated with delightful areas, undulated vantage points, and meandering paths—always somewhere to explore. Art is immediately part of the home experience, with beautiful exterior installations.
This rare single-story compound, situated on a quiet stretch of the prestigious South San Rafael district, the main residence, offering four bedrooms, six bathrooms, and 6,154 square feet of indoor living and entertaining space is as beautiful as it is functional. A long-covered patio greets guests and inside, the home has been maintained authentically with impeccable timeless detail and condition. Tile floors lend an adobe feel and walls of glass put the priceless view on full display. The glass-walled living area includes an oversized fireplace, views of the resort-like pool, spa, and lush gardens and easily connects to a romantic dining room. A wood-paneled library-office with a corner fireplace features tree-top views and is another unique respite. The kitchen is spacious, with white cabinetry and stainless-steel appliances. Each bathroom and bedroom provide its own exquisite design details, genuine to period.
A guest home includes a studio-bedroom, sitting area, kitchenette, bathroom, and private entrance, as well as scenic views spanning from the Colorado Boulevard Bridge to the La Loma Road Bridge. An enchanting treehouse is on-site as well—just follow the wooden footbridge to the dreamy nook full of imagination, complete with a slide and porch. A two-car garage and three-car carport add ease.
Everywhere you go, you will find magic: a view deck, raised gardening beds, patio spaces, and enticing paths. It is a place that will never cease to amaze and inspire, encapsulating a creative spirit and mesmerizing to all who are afforded the opportunity to experience it.
An unrivaled real estate crown sited on the bank of the SW Arroyo Seco, 720 South San Rafael Avenue is a wonderland, boasting breathtaking views, authentic midcentury adobe design, and dual parcels with abundant space to curate the life of your dreams—all available for the first time in 40 years. The first parcel offers the main residence and nearly two acres of lush grounds and the second buildable parcel is over a half-acre. Views encompass the San Gabriel Mountain range, iconic Pasadena landmarks, and the environs beyond. The property includes a gradual drop, maximizing the spectacular vistas and providing a unique multi-leveled outdoor space that is nothing less than a haven.
Past the gated entrance, enter the private, lush property, which feels like a magical surprise. Extraordinarily green and inviting, the grounds seem to transport you to a refuge beyond, a hideaway. Verdant lawns and towering trees create an enchanting oasis, curated with delightful areas, undulated vantage points, and meandering paths—always somewhere to explore. Art is immediately part of the home experience, with beautiful exterior installations.
This rare single-story compound, situated on a quiet stretch of the prestigious South San Rafael district, the main residence, offering four bedrooms, six bathrooms, and 6,154 square feet of indoor living and entertaining space is as beautiful as it is functional. A long-covered patio greets guests and inside, the home has been maintained authentically with impeccable timeless detail and condition. Tile floors lend an adobe feel and walls of glass put the priceless view on full display. The glass-walled living area includes an oversized fireplace, views of the resort-like pool, spa, and lush gardens and easily connects to a romantic dining room. A wood-paneled library-office with a corner fireplace features tree-top views and is another unique respite. The kitchen is spacious, with white cabinetry and stainless-steel appliances. Each bathroom and bedroom provide its own exquisite design details, genuine to period.
A guest home includes a studio-bedroom, sitting area, kitchenette, bathroom, and private entrance, as well as scenic views spanning from the Colorado Boulevard Bridge to the La Loma Road Bridge. An enchanting treehouse is on-site as well—just follow the wooden footbridge to the dreamy nook full of imagination, complete with a slide and porch. A two-car garage and three-car carport add ease.
Everywhere you go, you will find magic: a view deck, raised gardening beds, patio spaces, and enticing paths. It is a place that will never cease to amaze and inspire, encapsulating a creative spirit and mesmerizing to all who are afforded the opportunity to experience it.
Agent Information

Property Specifics
Property Type:
Single-Family
Estimated Sq. Foot:
6,255
Lot Size:
2.56 ac.
Price per Sq. Foot:
$1,567
Building Stories:
1
MLS ID:
a0U3q00000rFo8dEAC
Amenities
pool
central
forced air
gated
pool in ground
pool private
parking garage is detached
fireplace great room
fireplace master retreat
automatic gate
fireplace living room
fireplace master bedroom
exterior security lights
fireplace family room
parking carport attached
maids yes
fireplace gas and wood
fireplace library
spa and majestic views
Views & Exposures
BridgeCanyonCityCity LightsHillsLandmarkMountainsPanoramicPoolTree TopTrees/WoodsValley
Location & Transportation
Other Property Information
Summary
General Information
- Year Built: 1947
- Architectural Style: Mid-Century
Parking
- Total Parking Spaces: 5
- Parking Features: Parking Carport Attached, Parking Garage - 2 Car, Parking Garage Is Detached
- Carport: Yes
- Attached Garage: Yes
Interior and Exterior Features
Interior Features
- Interior Features: 5-Bedrooms and 7-Bathrooms
- Living Area: 6,255 sq. ft.
- Total Bedrooms: 5
- Full Bathrooms: 7
- Fireplace: Fireplace Family Room, Fireplace Gas and Wood, Fireplace Great Room, Fireplace Library, Fireplace Living room, Fireplace Master Bedroom, Fireplace Master Retreat
- Total Fireplaces: 3
Exterior Features
- Exterior Features: Detached Guest House
- View: Bridge, Canyon, City, City Lights, Hills, Landmark, Mountains, Panoramic, Pool, Tree Top, Trees/Woods, Valley
- Security Features: Automatic Gate, Exterior Security Lights, Gated
Pool/Spa
- Pool Features: Pool, Spa and Majestic Views, Pool In Ground, Pool Private
- Spa: In Ground
Structure
- Building Features: Extraordinary 'Plein Air' View, Detached 1-BR/BA Guest House, Sited on Over 2.5-Acres
- Stories: 1
Property Information
Lot Information
- Lot Size: 2.56 ac.
Utilities
- Cooling: Central
- Heating: Forced Air
Estimated Monthly Payments
Monthly Total
$47,005
Monthly Taxes
N/A
Interest
6.00%
Down Payment
20.00%
Mortgage Calculator
Monthly Mortgage Cost
$47,005
Monthly Charges
$0
Total Monthly Payment
$47,005
Calculation based on:
Price:
$9,800,000
Charges:
$0
* Additional charges may apply
Similar Listings
All information is deemed reliable but not guaranteed. Copyright 2024 The Agency. All rights reserved.
Last checked: Apr 23, 2024, 5:46 PM UTC
