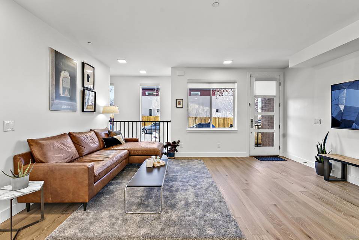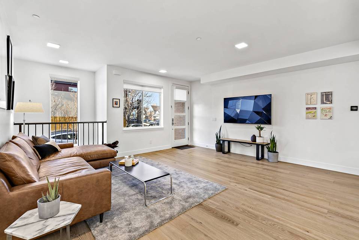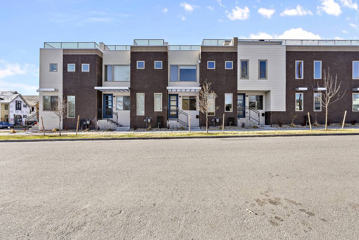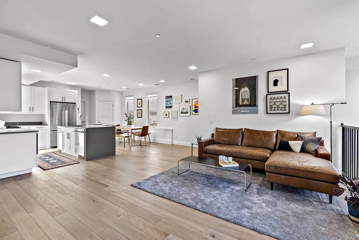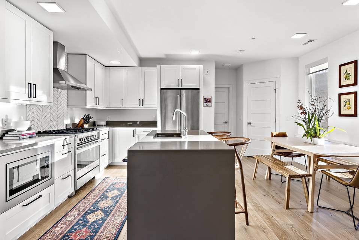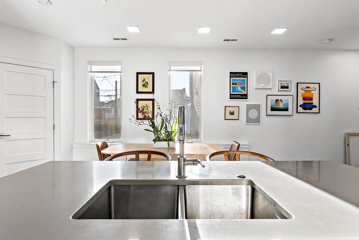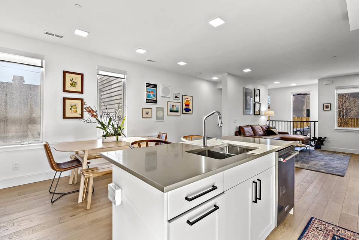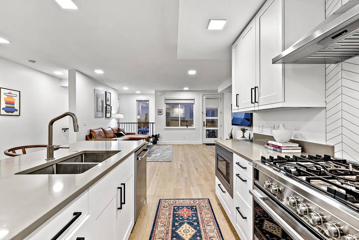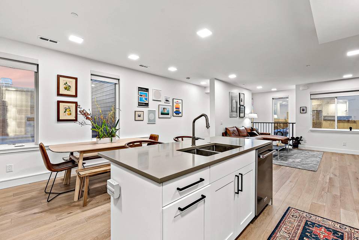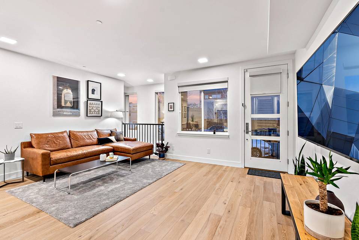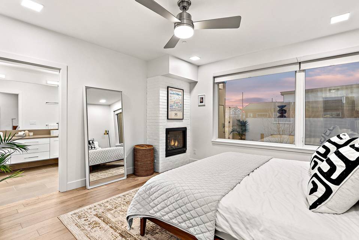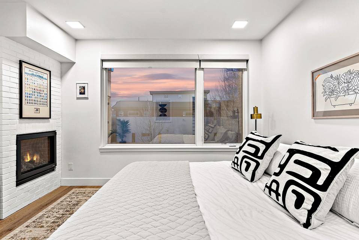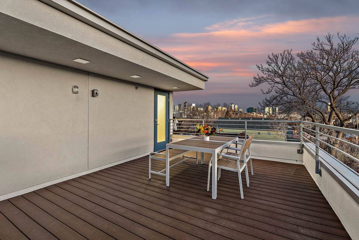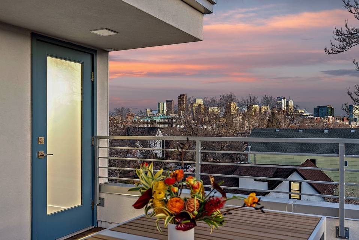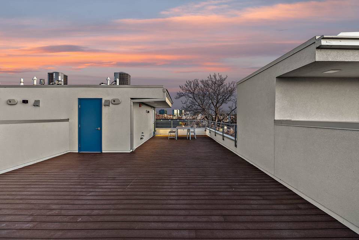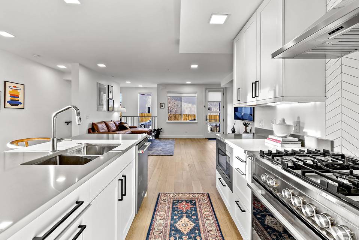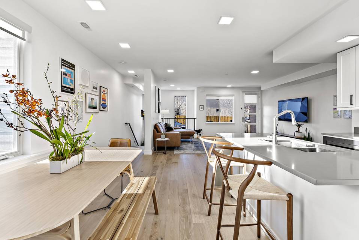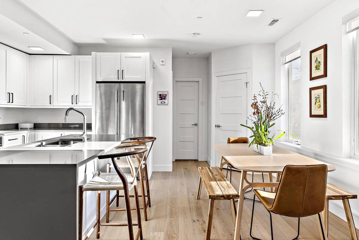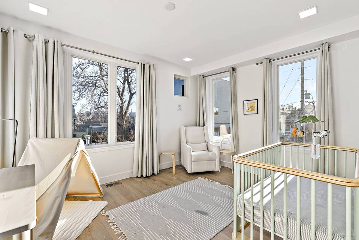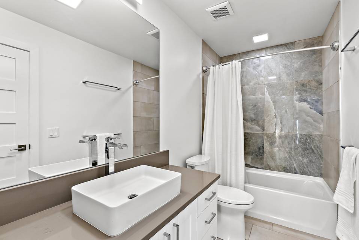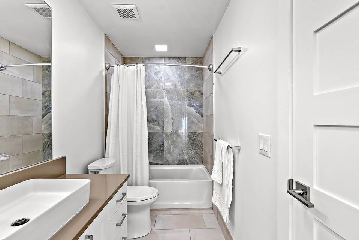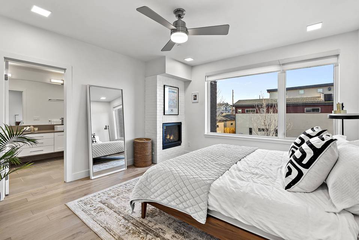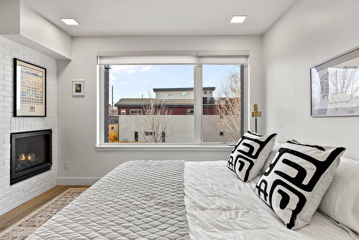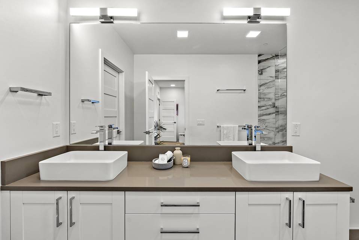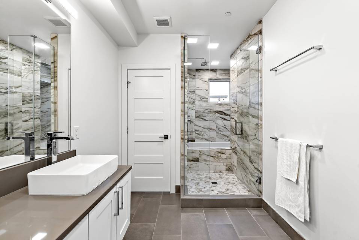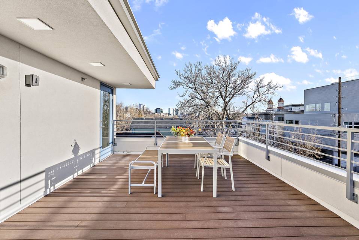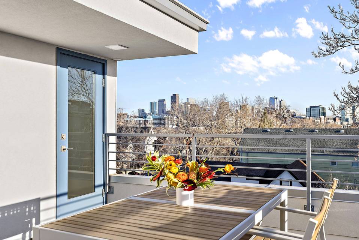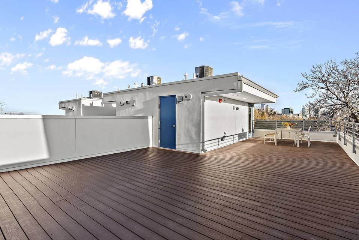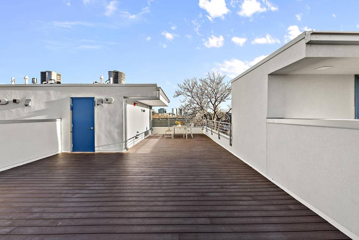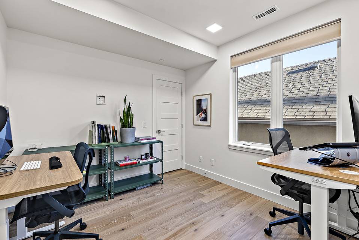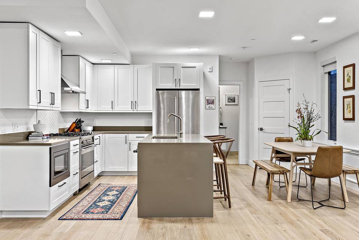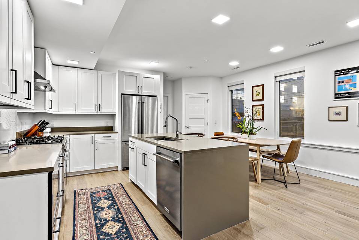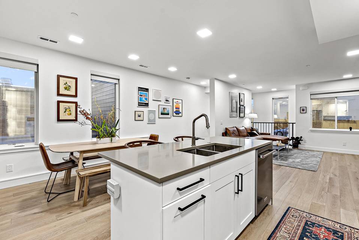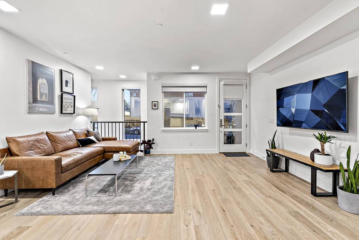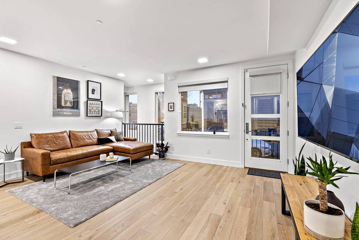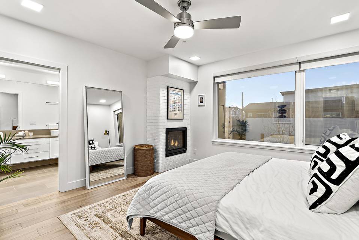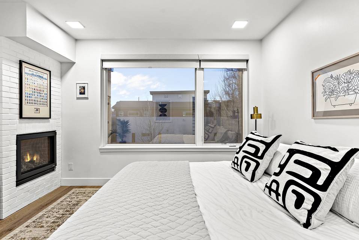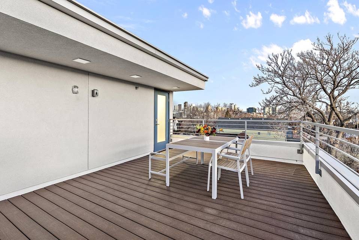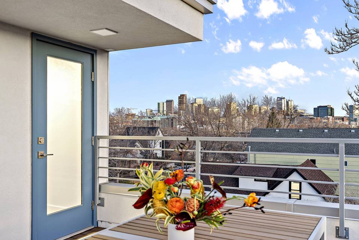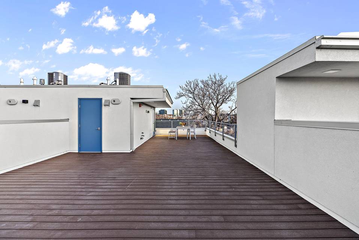

1420 W 37Th Avenue
Denver, CO 80211
sold
Last Listed Price
$1,150,000
Property Type
Multi-Family
Beds
3
Baths
3
Property Description
Rare chance to own one of only four exclusive Brownstones at Mariposa, in the heart of LoHi. The classic, yet modern beautiful brick façade exterior is an architectural gem with one of LoHi’s most impressive rooftop decks with views of the city skyline. Upon entry, the white oak floors invite you into the open floor plan with a sleek chef’s kitchen including a full walk-in pantry. A large center island with waterfall quartz, Fisher and Pakel gas range, and herringbone white backsplash make the kitchen both practical and perfect for entertaining and relaxing in. This unit lives like a corner unit with tons of natural light through the Marvin windows. The main level includes a full bath and bedroom or office. The second-level owner’s suite showcases a cool brick fireplace, and a gorgeous five-piece European style bath, with a huge walk-in closet. The third bedroom with a walk-in closet, bath, and thoughtfully located laundry room round out the second level. The rooftop has a gas line perfect for a grill or gas fireplace and space for rooftop dining, lounge area, activities, or even room to host a full yoga class! A two-car private garage completes this impeccable townhouse. Walk to everything, with some of Denver’s best restaurants and shops mere steps away. Convenient access to Downtown, the highway and even walk to the light rail.
Agent Information
Property Specifics
Property Type:
Multi-Family
Estimated Sq. Foot:
2,060
Lot Size:
N/A
Price per Sq. Foot:
$558
Building Units:
N/A
Building Stories:
3
Pet Policy:
N/A
MLS ID:
a0U3q00000wp1GCEAY
Building Amenities
N/A
Unit Amenities
central
forced air
air conditioning
parking garage is attached
Location & Transportation
Other Property Information
Summary
General Information
- Year Built: 2021
- Architectural Style: Contemporary
Parking
- Total Parking Spaces: 2
- Parking Features: Parking Garage - 2 Car, Parking Garage Is Attached
- Attached Garage: Yes
Interior and Exterior Features
Interior Features
- Interior Features: Chef's Kitchen
- Living Area: 2,060 sq. ft.
- Total Bedrooms: 3
- Full Bathrooms: 3
Structure
- Building Features: Rooftop Deck, Owner's suite, Open floorplan, City Skyline views
- Stories: 3
Property Information
Lot Information
- Lot Size:
Utilities
- Cooling: Air Conditioning, Central
- Heating: Forced Air
Estimated Monthly Payments
Monthly Total
$5,516
Monthly Taxes
N/A
Interest
6.00%
Down Payment
20.00%
Mortgage Calculator
Monthly Mortgage Cost
$5,516
Monthly Charges
$0
Total Monthly Payment
$5,516
Calculation based on:
Price:
$1,150,000
Charges:
$0
* Additional charges may apply
Similar Listings
Building Information
Building Name:
N/A
Property Type:
Multi-Family
Building Type:
N/A
Pet Policy:
N/A
Units:
N/A
Stories:
3
Built In:
2021
Sale Listings:
0
Rental Listings:
0
Land Lease:
N/A
All information is deemed reliable but not guaranteed. Copyright 2024 The Agency. All rights reserved.
Last checked: Apr 25, 2024, 4:06 PM UTC
