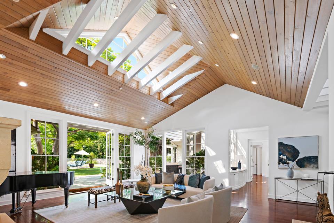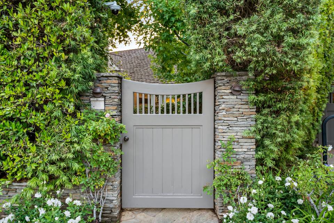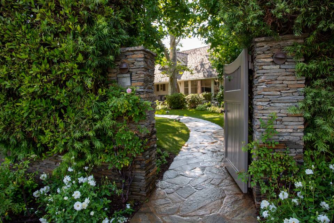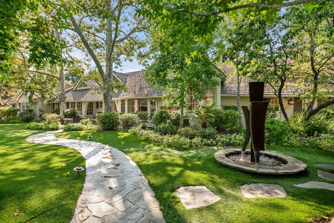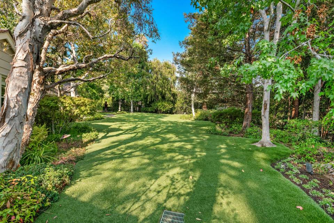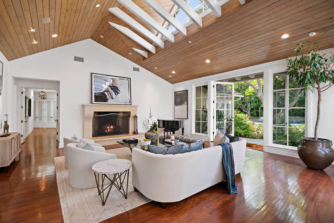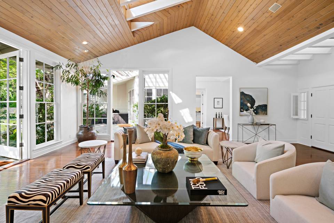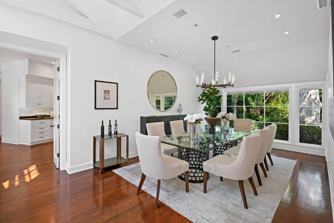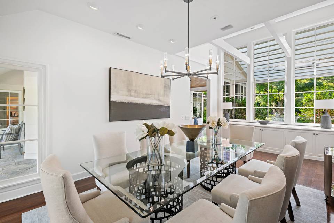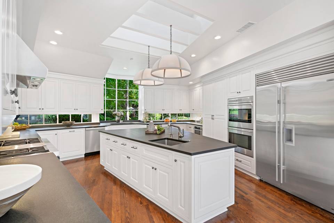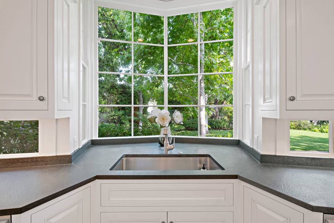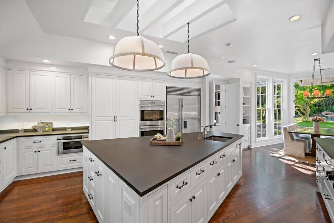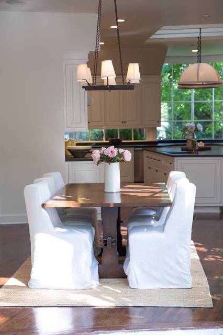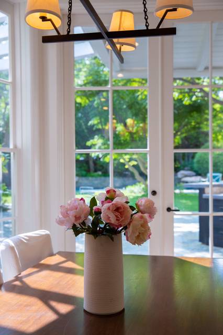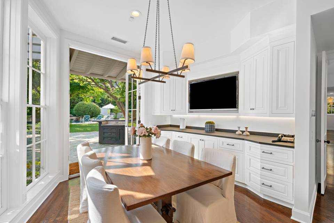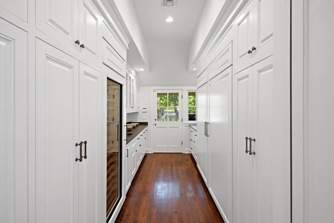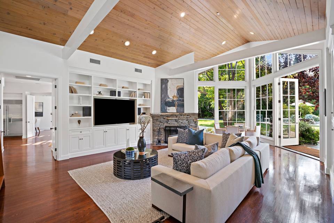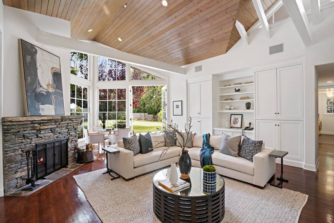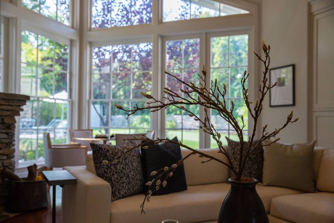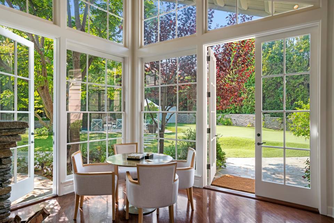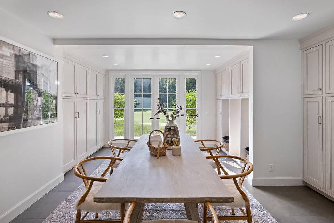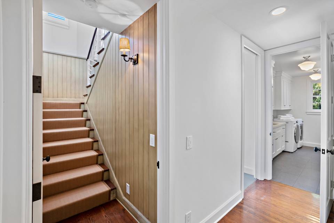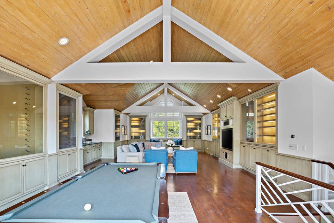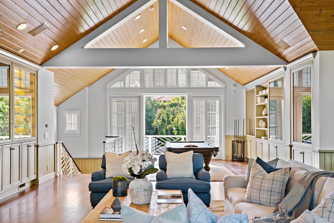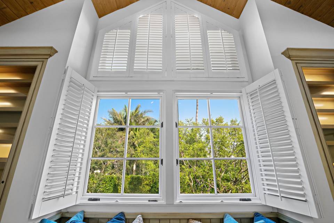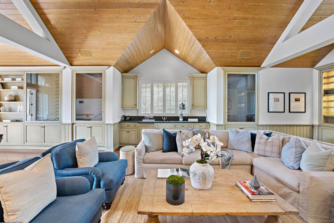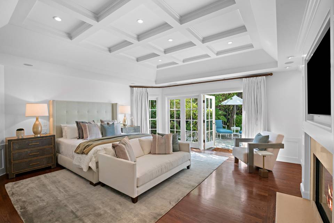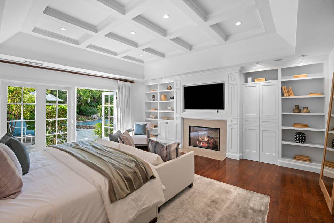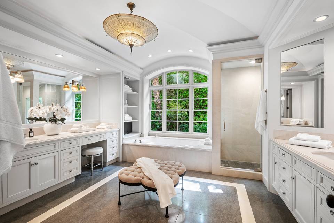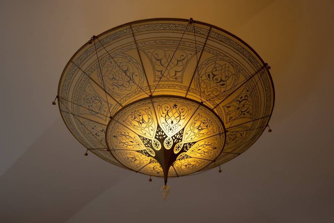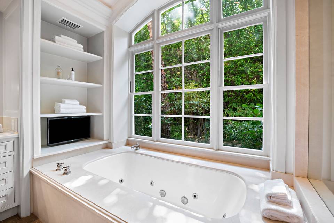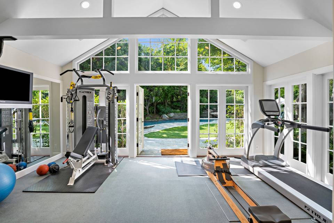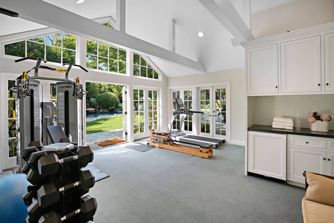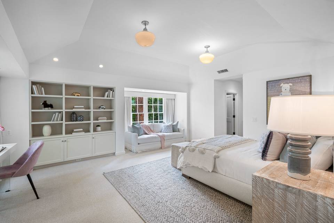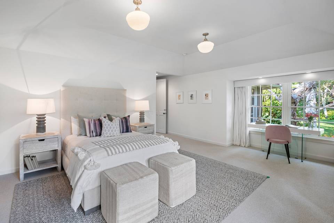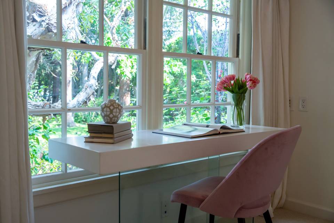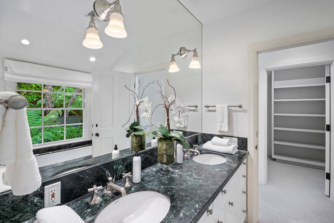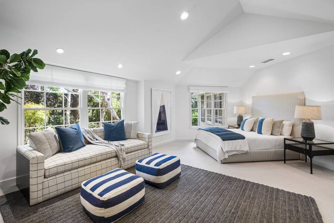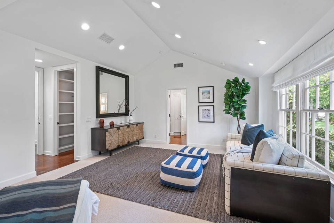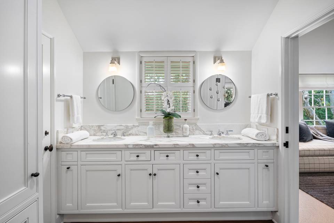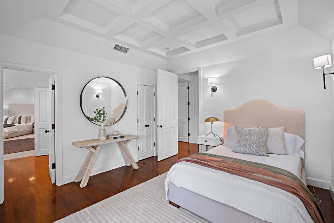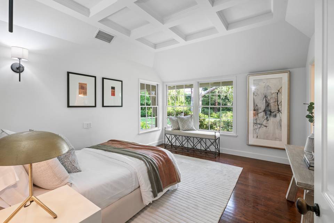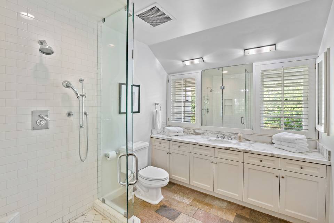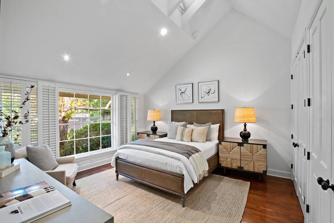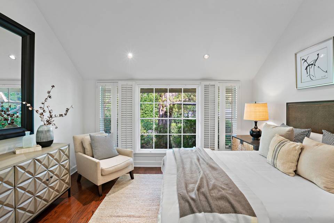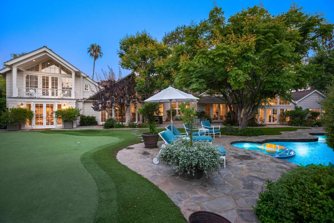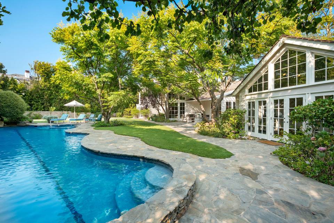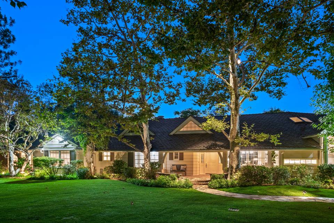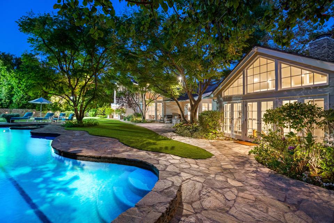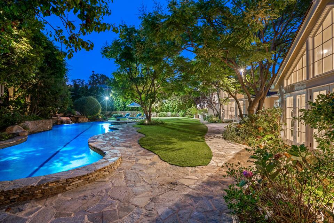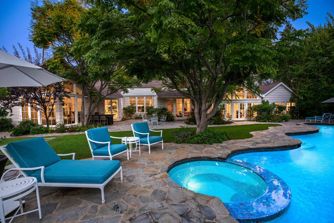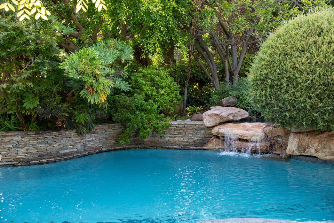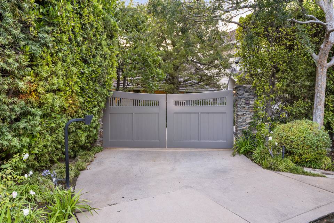

1601 San Remo Drive
Pacific Palisades, CA 90272
sold
Last Listed Price
$15,195,000
Property Type
Single-Family
Beds
5
Baths
5
Property Description
A secluded, contemporary, country estate on a premier street in upper Riviera, this extraordinary, ultra-private residence is surrounded by tall trees, leafy hedges and lush grass lawns. Enchanting from the moment of arrival, a garden gate opens to reveal a hidden oasis and the exquisite, 8,981-square-foot charming home with all but one room situated on a single convenient story. With unexpected architectural moments throughout, the property seamlessly fuses indoor and outdoor living, drawing the idyllic grounds into the living experience from each and every room.
Pass through the automated gates to the circular driveway and along stone paths lined with meticulous landscaping. Once inside, soaring pitched, beamed ceilings rise above the living spaces creating a feeling of airy, open expansiveness. The living room with fireplace is drenched in natural light from clerestory windows above, expansive glass walls and French doors. Ideal for gathering and entertaining, the living room flows effortlessly to the formal dining room and chef-caliber kitchen. The kitchen boasts skylights, an expansive center island, casual dining area, Wolf and Sub-Zero appliances and dual dishwashers. A fully-equipped butler’s pantry features a wine fridge, ample storage and an additional Sub-Zero fridge and freezer. A second living room off the kitchen features built-in cabinetry and leafy property views, ideal for quiet nights by the fire.
Among the moments of surprise that elevate the living experience is the expansive upper-level family or game room, the only room not located on the main floor. The spectacular space boasts soaring pitched ceilings, display windows for housing an extensive memorabilia collection, a wet bar and balcony overlooking the grounds below. Five beautifully spacious bedrooms and marble baths include the stunning primary suite with a fireplace, coffered ceilings, an expansive, boutique-style walk-in closet/dressing room and stone patio. The spa-style primary bath is a retreat unto itself with a soaking tub, steam shower, Fortuny light, and multiple vanities. Hidden off the primary suite is an additional room, currently serving as a gym overlooking the pool.
French doors throughout the main level fuse indoors and out, opening to the tranquil, private backyard retreat with alfresco dining and lounging patios. The resort-style pool, long enough and marked for laps, is elegantly woven into the surrounding nature, with a cascading stone waterfall. Hedged for privacy, the yard also features a large putting green and mature trees. Additional home features include a hobby room, two-car garage, Nest thermostats, outdoor video security system, and remote pool, spa and water feature control.
From a serene and bucolic setting in the coveted upper Riviera neighborhood, the home is located moments from The Riviera Country Club, Mandeville Canyon, Rustic Canyon, top-rated schools and world-class shopping and dining at Palisades Village.
Pass through the automated gates to the circular driveway and along stone paths lined with meticulous landscaping. Once inside, soaring pitched, beamed ceilings rise above the living spaces creating a feeling of airy, open expansiveness. The living room with fireplace is drenched in natural light from clerestory windows above, expansive glass walls and French doors. Ideal for gathering and entertaining, the living room flows effortlessly to the formal dining room and chef-caliber kitchen. The kitchen boasts skylights, an expansive center island, casual dining area, Wolf and Sub-Zero appliances and dual dishwashers. A fully-equipped butler’s pantry features a wine fridge, ample storage and an additional Sub-Zero fridge and freezer. A second living room off the kitchen features built-in cabinetry and leafy property views, ideal for quiet nights by the fire.
Among the moments of surprise that elevate the living experience is the expansive upper-level family or game room, the only room not located on the main floor. The spectacular space boasts soaring pitched ceilings, display windows for housing an extensive memorabilia collection, a wet bar and balcony overlooking the grounds below. Five beautifully spacious bedrooms and marble baths include the stunning primary suite with a fireplace, coffered ceilings, an expansive, boutique-style walk-in closet/dressing room and stone patio. The spa-style primary bath is a retreat unto itself with a soaking tub, steam shower, Fortuny light, and multiple vanities. Hidden off the primary suite is an additional room, currently serving as a gym overlooking the pool.
French doors throughout the main level fuse indoors and out, opening to the tranquil, private backyard retreat with alfresco dining and lounging patios. The resort-style pool, long enough and marked for laps, is elegantly woven into the surrounding nature, with a cascading stone waterfall. Hedged for privacy, the yard also features a large putting green and mature trees. Additional home features include a hobby room, two-car garage, Nest thermostats, outdoor video security system, and remote pool, spa and water feature control.
From a serene and bucolic setting in the coveted upper Riviera neighborhood, the home is located moments from The Riviera Country Club, Mandeville Canyon, Rustic Canyon, top-rated schools and world-class shopping and dining at Palisades Village.
Agent Information
Property Specifics
Property Type:
Single-Family
Estimated Sq. Foot:
8,981
Lot Size:
0.62 ac.
Price per Sq. Foot:
$1,692
Building Stories:
2
MLS ID:
a0U3q00000woTl9EAE
Amenities
central
gated
carbon monoxide detector(s)
parking parking for guests
fireplace living room
parking circular driveway
parking gated
fireplace master bedroom
pool waterfall
exterior security lights
fireplace family room
parking direct entrance
prewired for alarm system
pool lap pool
Location & Transportation
Other Property Information
Summary
General Information
- Year Built: 1950
- Architectural Style: Traditional
Parking
- Total Parking Spaces: 5
- Parking Features: Parking Circular Driveway, Parking Direct Entrance, Parking Garage - 2 Car, Parking Gated, Parking Parking For Guests
Interior and Exterior Features
Interior Features
- Living Area: 8,981 sq. ft.
- Total Bedrooms: 5
- Full Bathrooms: 5
- Fireplace: Fireplace Family Room, Fireplace Living room, Fireplace Master Bedroom
- Total Fireplaces: 3
Exterior Features
- Security Features: Carbon Monoxide Detector(s), Exterior Security Lights, Gated, Prewired for Alarm System
Pool/Spa
- Pool Features: resort-style lap pool, Pool Lap Pool, Pool Waterfall
- Spa: In Ground
Structure
- Building Features: ultra-private residence, 26, 843 square foot lot, 8, 981 sqft home, 5-bed, 5-bath, putting green
- Stories: 2
Property Information
Lot Information
- Lot Size: 0.62 ac.
Utilities
- Cooling: Central
- Heating: Central
Estimated Monthly Payments
Monthly Total
$72,881
Monthly Taxes
N/A
Interest
6.00%
Down Payment
20.00%
Mortgage Calculator
Monthly Mortgage Cost
$72,881
Monthly Charges
$0
Total Monthly Payment
$72,881
Calculation based on:
Price:
$15,195,000
Charges:
$0
* Additional charges may apply
Similar Listings
All information is deemed reliable but not guaranteed. Copyright 2024 The Agency. All rights reserved.
Last checked: Apr 19, 2024, 7:32 PM UTC

