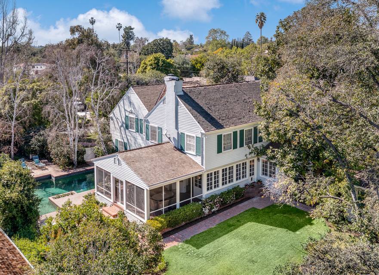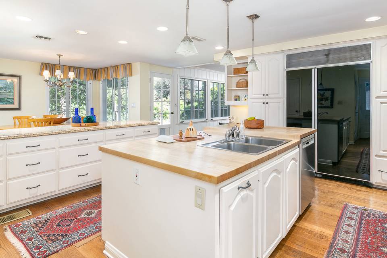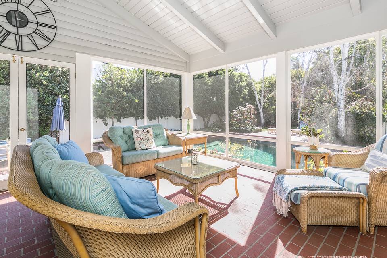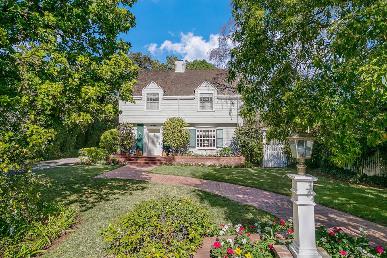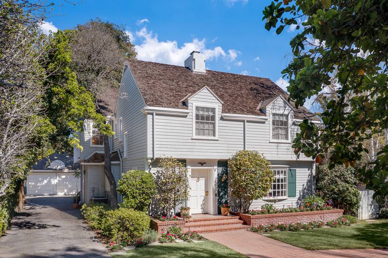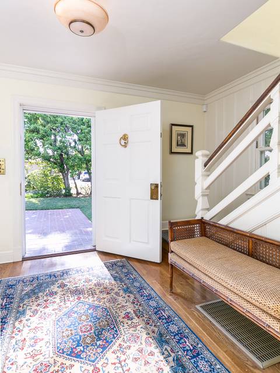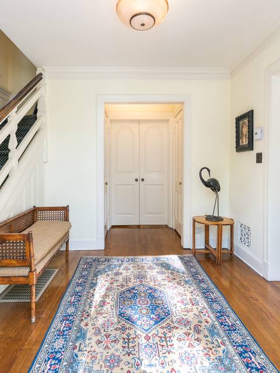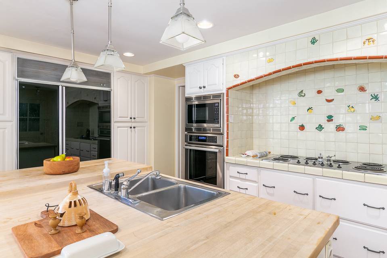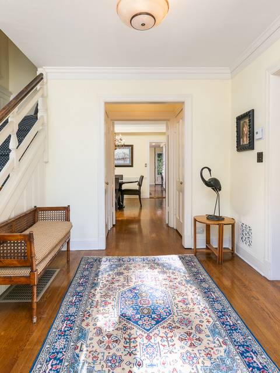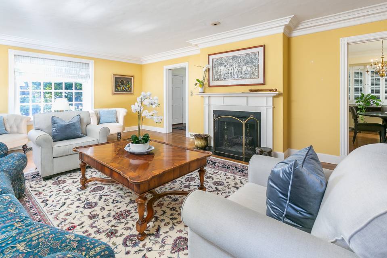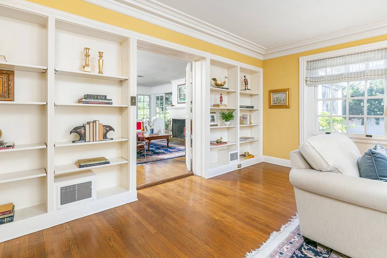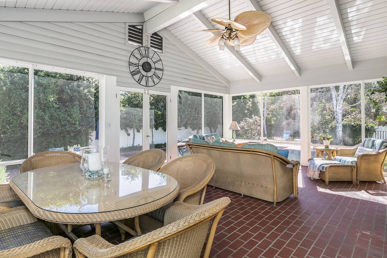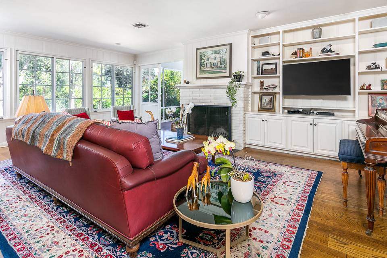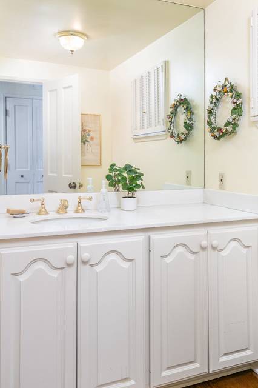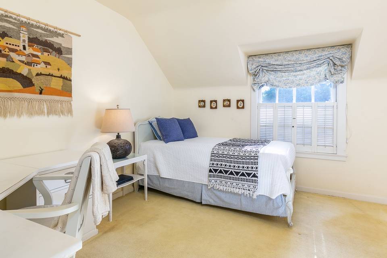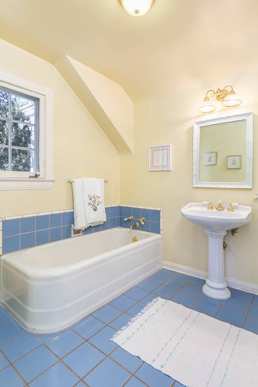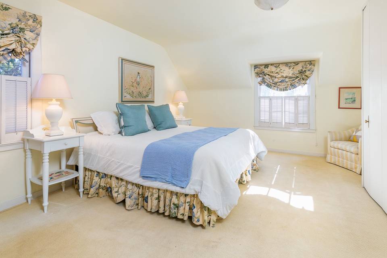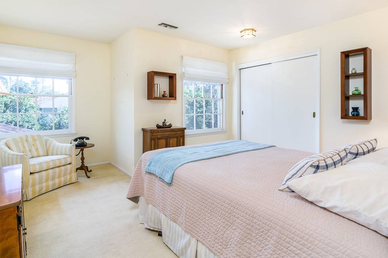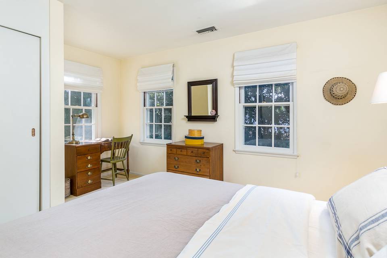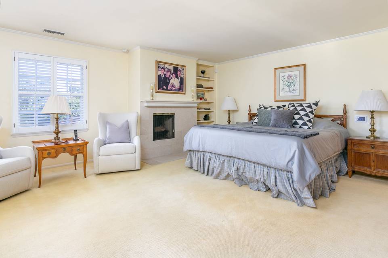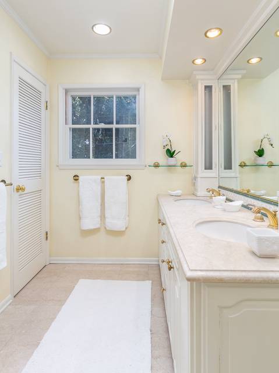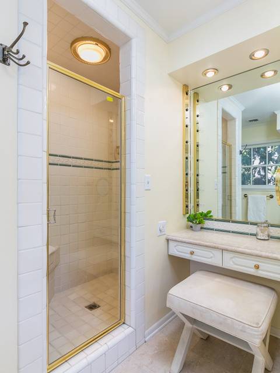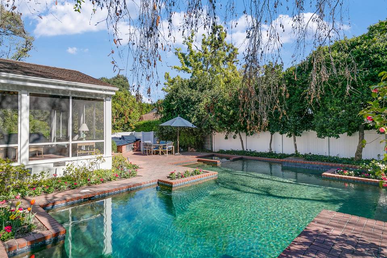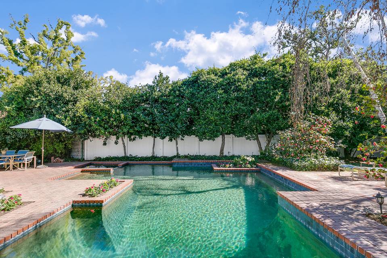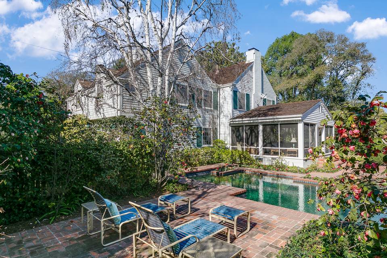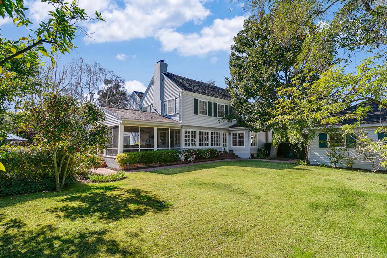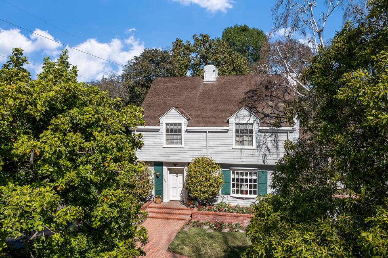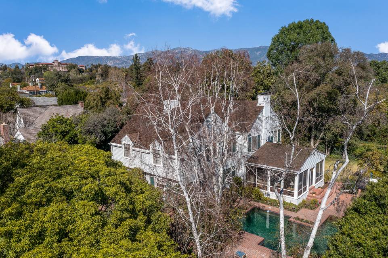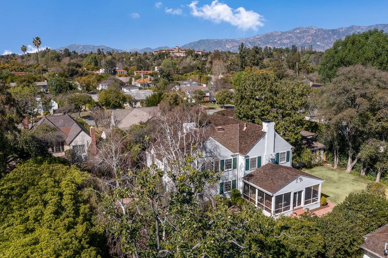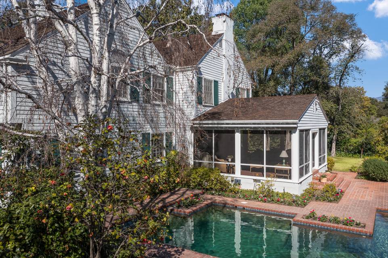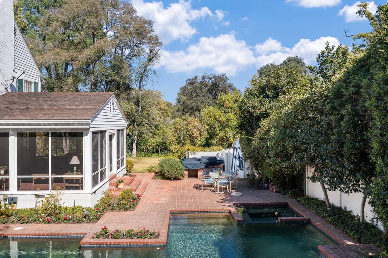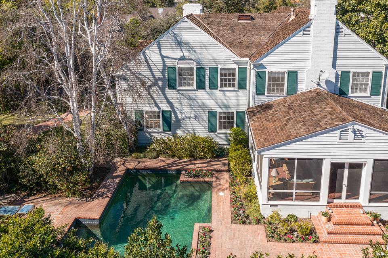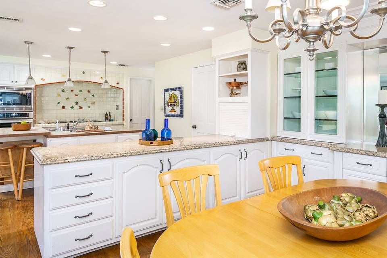

1523 Wilson Avenue
San Marino, CA 91108
sold
Last Listed Price
$3,495,000
Property Type
Single-Family
Beds
5
Baths
4
Property Description
Welcome to this quintessentially charming 2-story Colonial Revival located on a tree-lined private drive in the heart of the highly desirable Mission District of San Marino. Built in 1930, this 5-bedroom, 4-bathroom residence was envisioned by notable architect William Sutherland McKay. Located in the award-winning San Marino school district and close to Lacey Park and the Huntington Library and Gardens, the light-filled floor plan offers a plethora of public rooms including a large formal living room with a fireplace, adjacent dining room with built-in cupboard and a cook’s kitchen with a center island and spacious breakfast room. The adjacent window-clad family room with a fireplace, opens to a large, screened porch with a vaulted ceiling, providing the perfect poolside venue for casual gatherings, this ideal retreat doesn’t get any better. The second story features 5-bedrooms and 3-bathrooms and includes a spacious primary suite with a fireplace, walk-in closet, and marble and tile bath with dual sinks. All rooms feature plentiful closet space and tree-top views. A sparkling pool and spa, built-in barbecue, a 2-car detached garage with storage, mature gardens, and green lawns complete this perfect residence to call home.
Agent Information

Property Specifics
Property Type:
Single-Family
Estimated Sq. Foot:
3,853
Lot Size:
0.38 ac.
Price per Sq. Foot:
$907
Building Stories:
2
MLS ID:
a0U3q00000wogfIEAQ
Amenities
spa
pool
central
parking detached
pool in ground
fireplace living room
mature gardens
Location & Transportation
Other Property Information
Summary
General Information
- Year Built: 1930
- Architectural Style: Colonial
Parking
- Total Parking Spaces: 2
- Parking Features: Parking Detached, Parking Garage - 2 Car
Interior and Exterior Features
Interior Features
- Interior Features: 5-Bedrooms and 4-Bathrooms, Cook's Kitchen with an Island
- Living Area: 3,853 sq. ft.
- Total Bedrooms: 5
- Full Bathrooms: 4
- Fireplace: Fireplace Living room
- Total Fireplaces: 1
Exterior Features
- Exterior Features: Pool, Spa, Mature Gardens
Pool/Spa
- Pool Features: Pool, Spa, Mature Gardens, Pool In Ground
- Spa: In Ground
Structure
- Building Features: Located on a Private Drive, Award-Winning School District
- Stories: 2
- Total Stories: 2
Property Information
Lot Information
- Lot Size: 0.38 ac.
Utilities
- Cooling: Central
- Heating: Yes
Estimated Monthly Payments
Monthly Total
$16,763
Monthly Taxes
N/A
Interest
6.00%
Down Payment
20.00%
Mortgage Calculator
Monthly Mortgage Cost
$16,763
Monthly Charges
$0
Total Monthly Payment
$16,763
Calculation based on:
Price:
$3,495,000
Charges:
$0
* Additional charges may apply
Similar Listings
All information is deemed reliable but not guaranteed. Copyright 2024 The Agency. All rights reserved.
Last checked: Apr 19, 2024, 7:53 PM UTC
