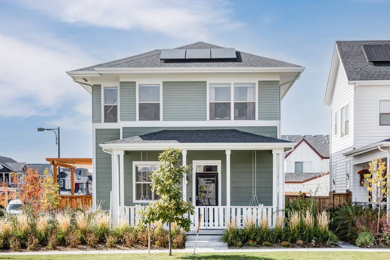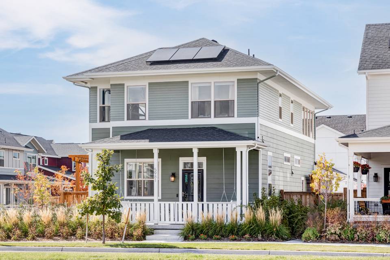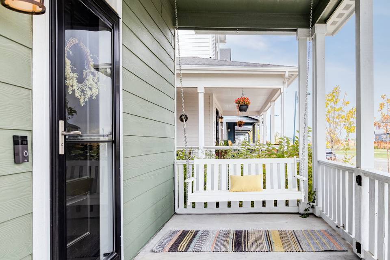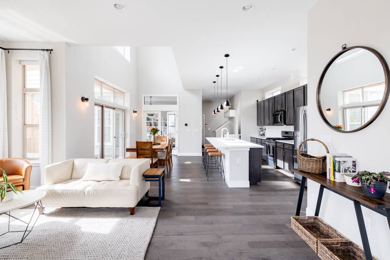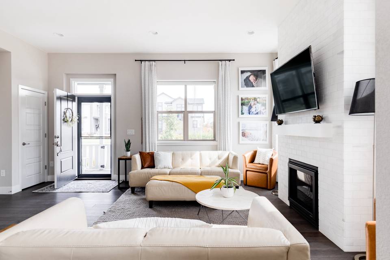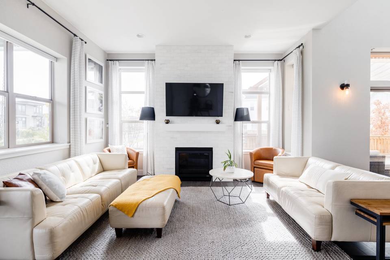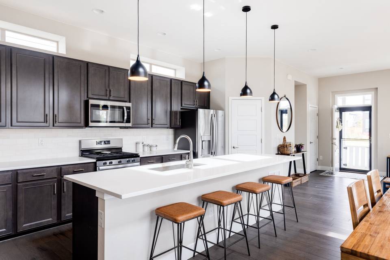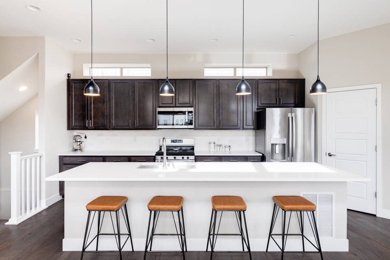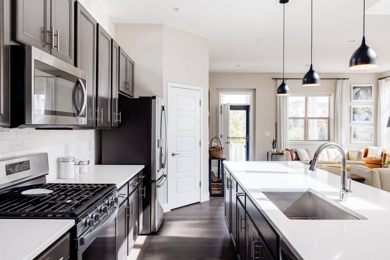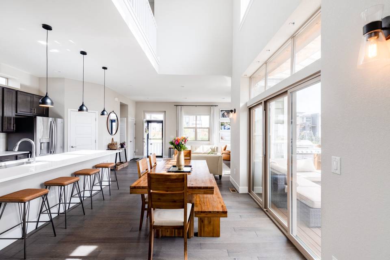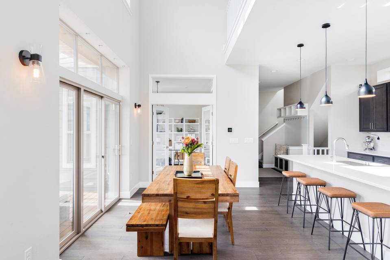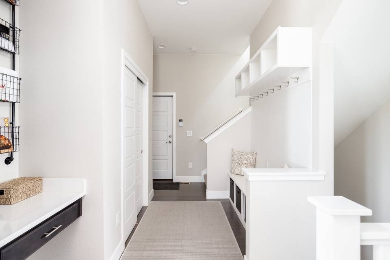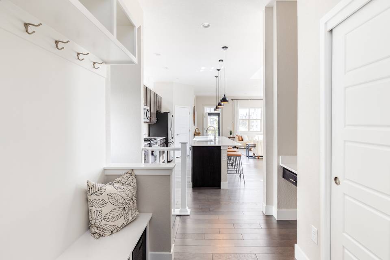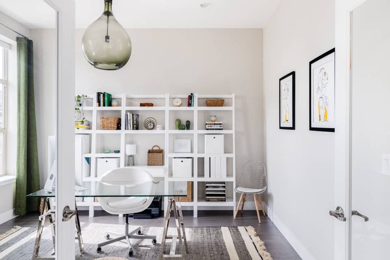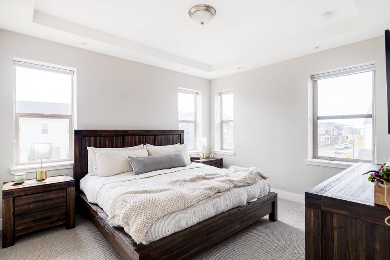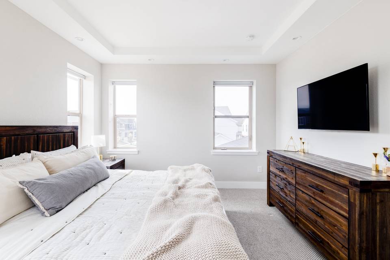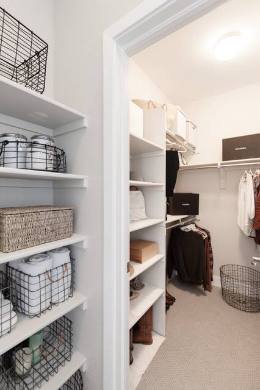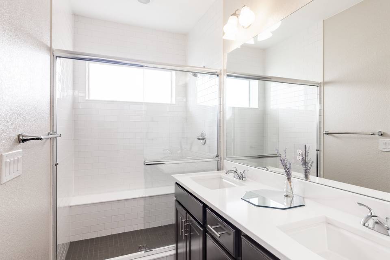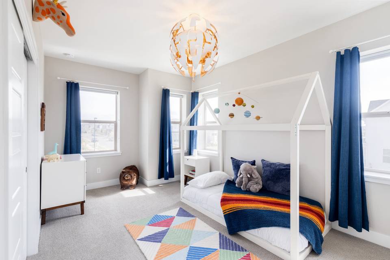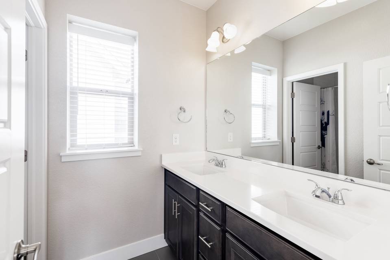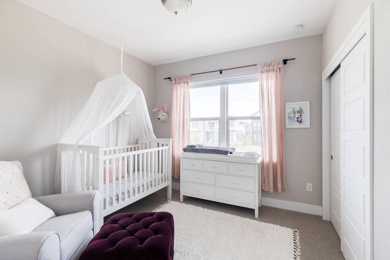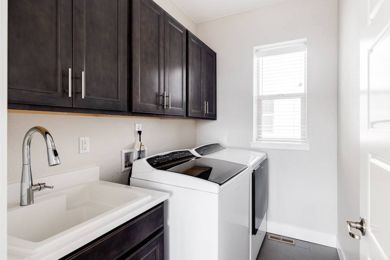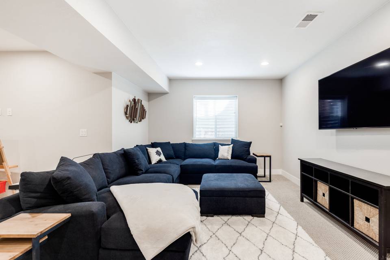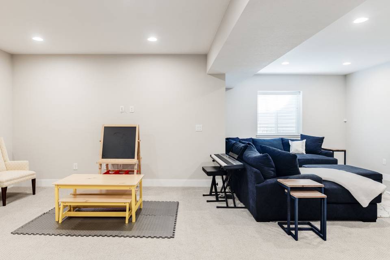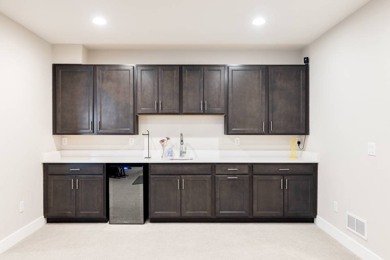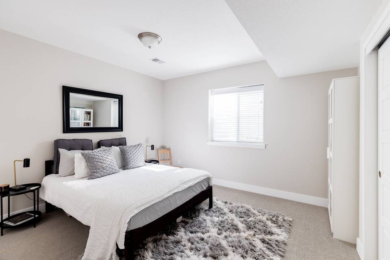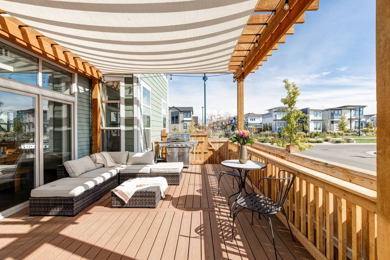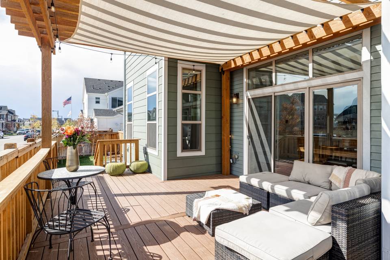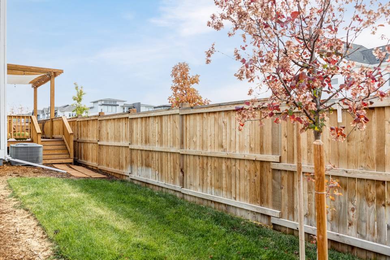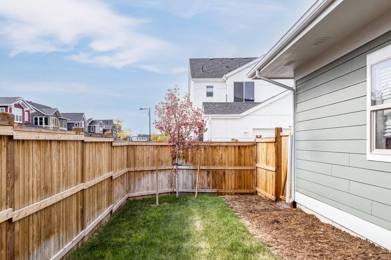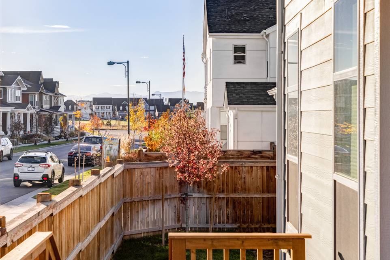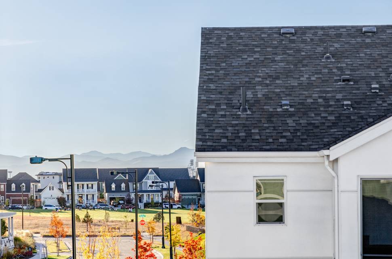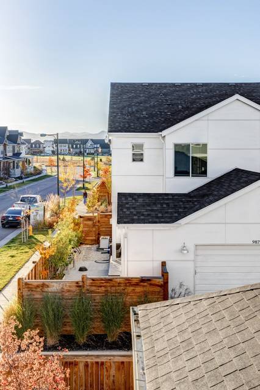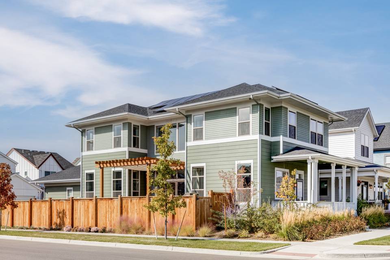

5981 Elmira Street
Denver, CO 80238
sold
Last Listed Price
$975,000
Property Type
Single-Family
Beds
4
Baths
4
Property Description
Beautifully upgraded modern corner lot Thrive build in Central Park! With incredible southern exposure, this home has it all. Upon entry, the open floor plan hosts dark wood floors, ample living space and a fireplace focal point with tasteful tile surround from floor to ceiling. The living area transitions directly into the sizeable dining area, and a highly upgraded chef’s kitchen with quartz counters, high-end cabinetry, farmhouse sink, gas range, and spacious pantry. The outdoor patio flows seamlessly off the dining room for great outdoor indoor living! The main level includes a well-appointed private office and mudroom area off the attached 2 car garage. The upstairs layout is ideal with three spacious bedrooms and a laundry room. The basement includes a full wet bar, bedroom, bathroom, rec room area, and plenty of room for a home gym. Reap the benefits of newer construction without the hassle of delays. Walk to nearby pools, parks, schools, and trails!
3,089 Finished Square Feet
Chef’s Kitchen
Corner Lot with Southern Exposure
4 bed/4 Bath
3,089 Finished Square Feet
Chef’s Kitchen
Corner Lot with Southern Exposure
4 bed/4 Bath
Agent Information
Property Specifics
Property Type:
Single-Family
Monthly Common Charges:
$43
Estimated Sq. Foot:
3,227
Lot Size:
4,188 sq. ft.
Price per Sq. Foot:
$302
Building Stories:
2
MLS ID:
a0U3q00000wog8qEAA
Amenities
natural gas
central
forced air
smoke detector
parking attached
fireplace gas
fireplace family room
Location & Transportation
Other Property Information
Summary
General Information
- Year Built: 2019
- Architectural Style: Traditional
Parking
- Total Parking Spaces: 2
- Parking Features: Parking Attached
- Attached Garage: Yes
HOA
- Association Fee: $43.00
Interior and Exterior Features
Interior Features
- Living Area: 3,227 sq. ft.
- Total Bedrooms: 4
- Full Bathrooms: 4
- Fireplace: Fireplace Family Room, Fireplace Gas
- Total Fireplaces: 1
Exterior Features
- Security Features: Smoke Detector
Structure
- Building Features: Private Yard, Front Porch, Master Suite, Corner Lot, Wet Bar
- Stories: 2
Property Information
Lot Information
- Lot Size: 4,188 sq. ft.
Utilities
- Cooling: Central
- Heating: Forced Air, Natural Gas
Estimated Monthly Payments
Monthly Total
$4,719
Monthly Charges
$43
Monthly Taxes
N/A
Interest
6.00%
Down Payment
20.00%
Mortgage Calculator
Monthly Mortgage Cost
$4,676
Monthly Charges
$43
Total Monthly Payment
$4,719
Calculation based on:
Price:
$975,000
Charges:
$43
* Additional charges may apply
Similar Listings
All information is deemed reliable but not guaranteed. Copyright 2024 The Agency. All rights reserved.
Last checked: Apr 24, 2024, 4:14 PM UTC
