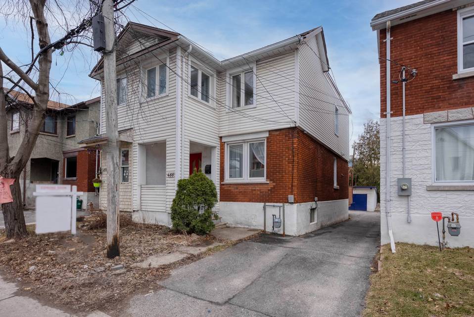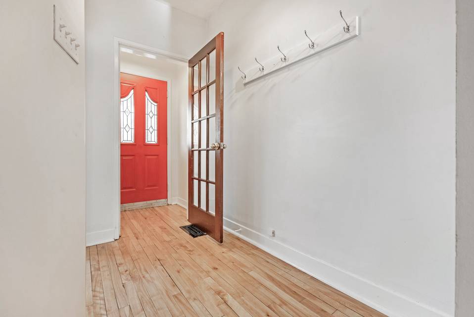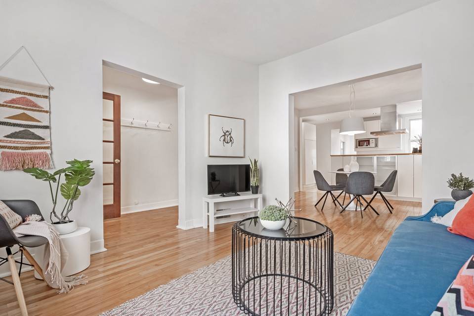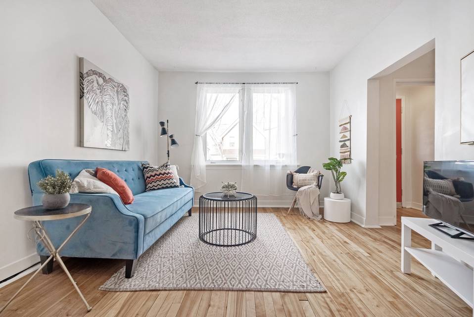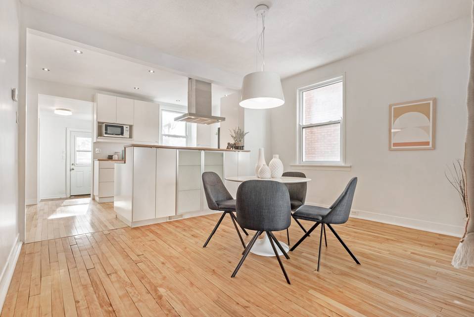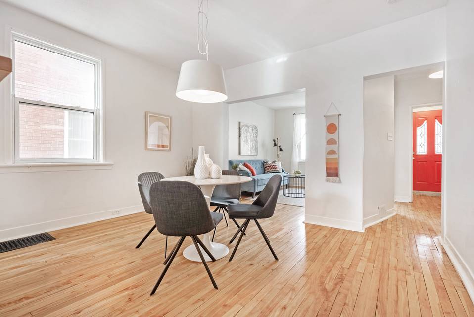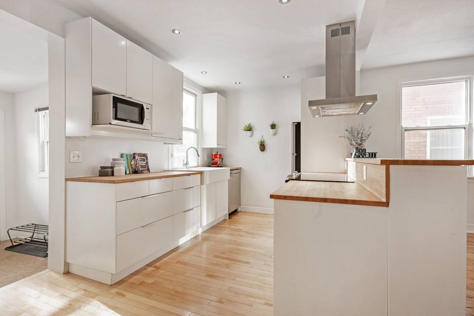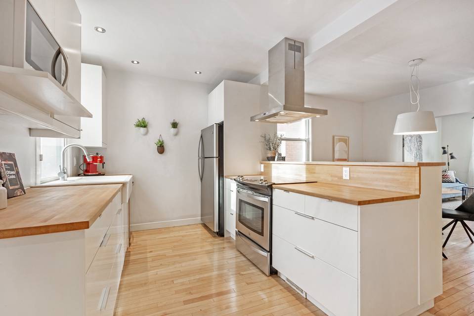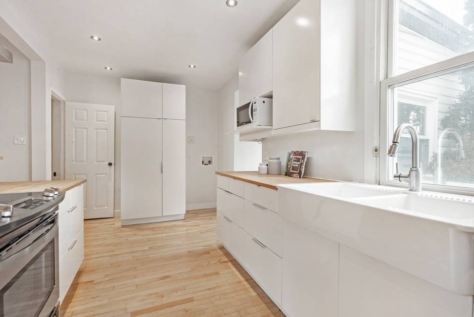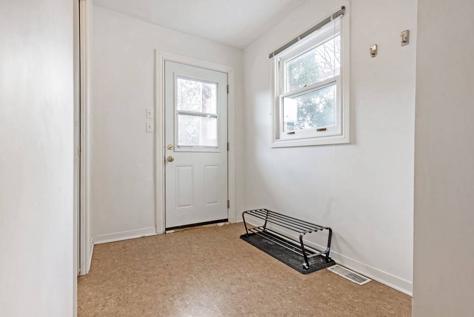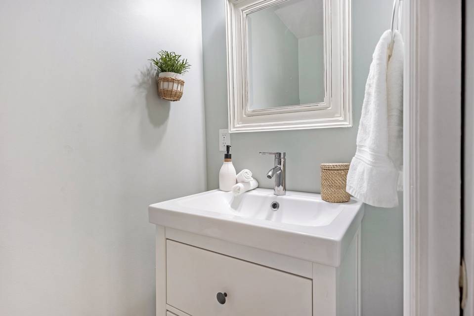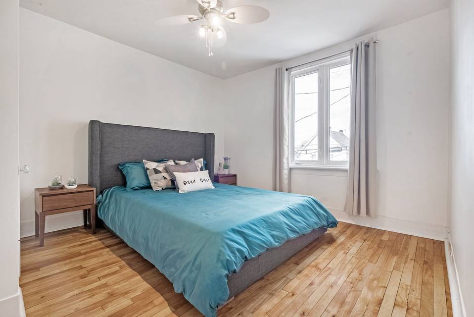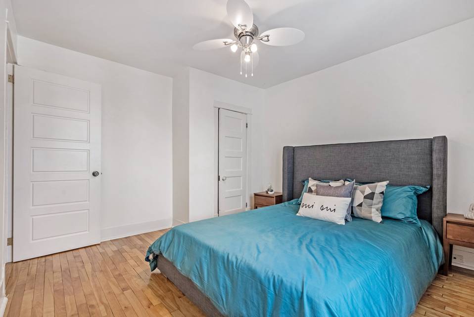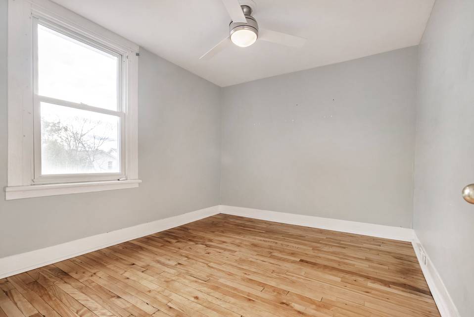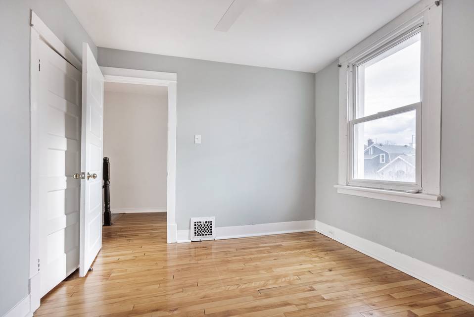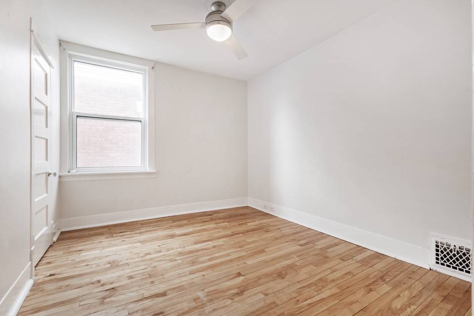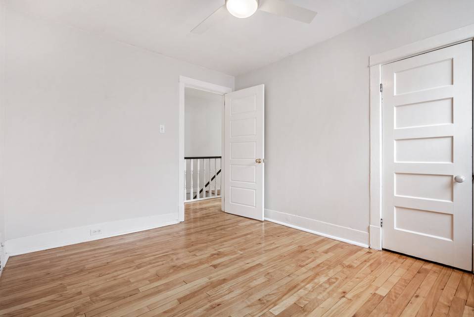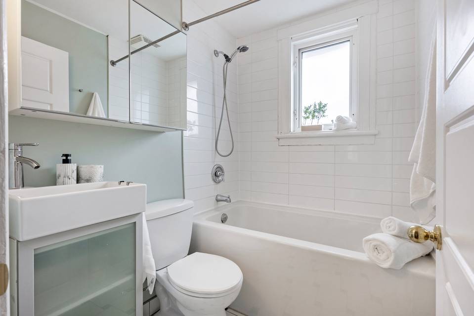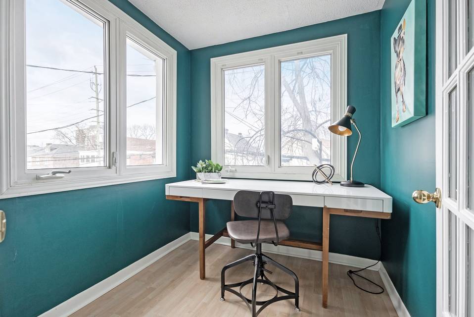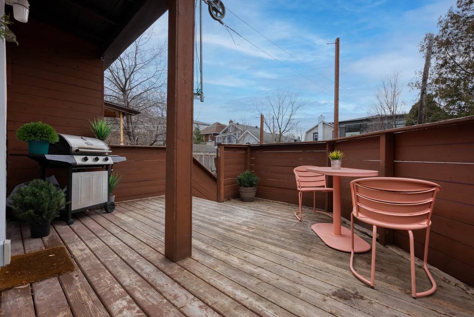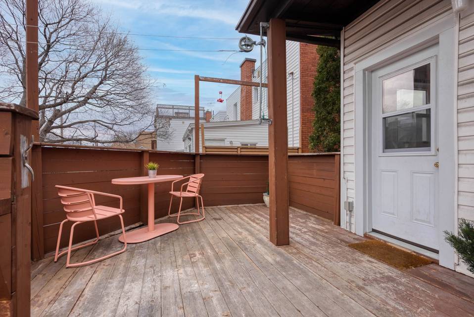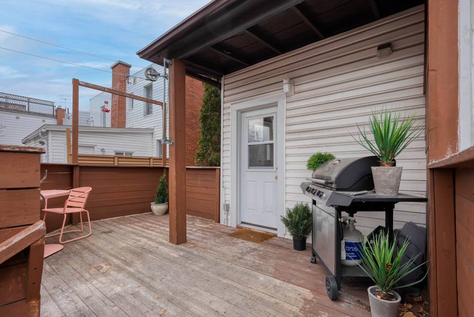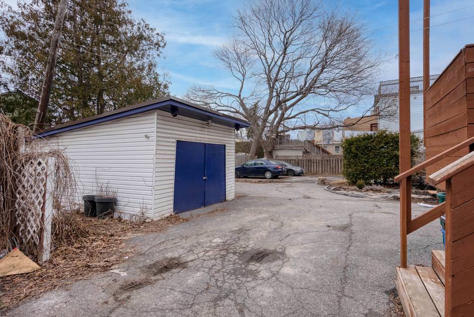

488 Parkdale Avenue
Hintonburg, Ottawa, ON K1Y 1H6, Canada
sold
Last Listed Price
CA$589,900
Property Type
Single-Family
Beds
3
Baths
2
Property Description
Main level offers an open concept living space with a large dining room and an updated kitchen. Kitchen features butcher-block counters, a double farmhouse sink, separate pantry and plenty of cupboards. Second level offers three full bedrooms with closets, a full bath and the perfect den tucked away from the bedrooms. It is filled with natural light and has its own door. Perfect place for those video meetings. Newer powder room and a mudroom are in the rear of the home leading to a private deck and a detached garage. Full hook-ups provided on the main level for a stacked washer and dryer. Currently, the laundry machines are in the basement. Speaking of the basement — it provides approximately 600 square feet of open space. Great for storage or hobbies. Recent updates include roof in 2008, furnace in 2013, air conditioning in 2013 and powder room in 2017.
Located in one of Ottawa's hottest neighbourhoods, Hintonburg, this location is hard to beat. An incredible variety of restaurants, coffee shops, boutiques are all just steps away. Grocery stores, pharmacy, LCBO, Tunney's Pasture LRT Station are all in close proximity. Only a quick bike ride to the Ottawa River and Dow's Lake for all your outdoor activities. And of course, quick access to the 417 highway.
Located in one of Ottawa's hottest neighbourhoods, Hintonburg, this location is hard to beat. An incredible variety of restaurants, coffee shops, boutiques are all just steps away. Grocery stores, pharmacy, LCBO, Tunney's Pasture LRT Station are all in close proximity. Only a quick bike ride to the Ottawa River and Dow's Lake for all your outdoor activities. And of course, quick access to the 417 highway.
Agent Information
Property Specifics
Property Type:
Single-Family
Estimated Sq. Foot:
N/A
Lot Size:
N/A
Price per Sq. Foot:
N/A
Building Stories:
2
MLS® Number:
a0U3q00000wow5KEAQ
Amenities
Natural Gas
Central
Parking Detached
Parking
Three Full Sized Bedrooms
Location & Transportation
Other Property Information
Summary
General Information
- Architectural Style: Other
Parking
- Total Parking Spaces: 2
- Parking Features: Parking Detached
Interior and Exterior Features
Interior Features
- Interior Features: Three full sized bedrooms
- Total Bedrooms: 3
- Full Bathrooms: 2
Structure
- Building Features: Incredible location, Quick access to the 417, Private deck, Detached garage
- Stories: 2
Property Information
Lot Information
- Lot Size:
Utilities
- Cooling: Central
- Heating: Natural Gas
Estimated Monthly Payments
Monthly Total
$2,065
Monthly Taxes
N/A
Interest
6.00%
Down Payment
20.00%
Mortgage Calculator
Monthly Mortgage Cost
$2,065
Monthly Charges
Total Monthly Payment
$2,065
Calculation based on:
Price:
$430,584
Charges:
* Additional charges may apply
Similar Listings
All information is deemed reliable but not guaranteed. Copyright 2024 The Agency. All rights reserved.
Last checked: Apr 20, 2024, 2:23 PM UTC
