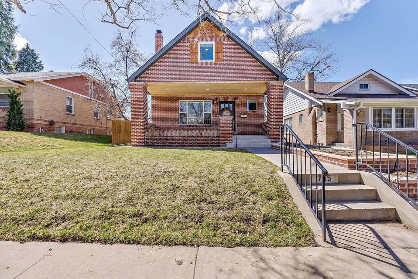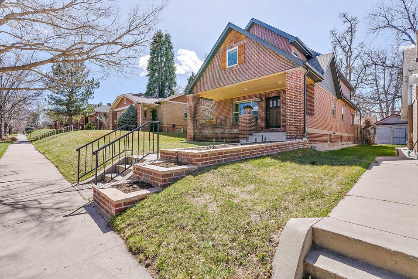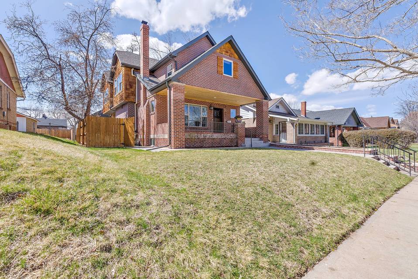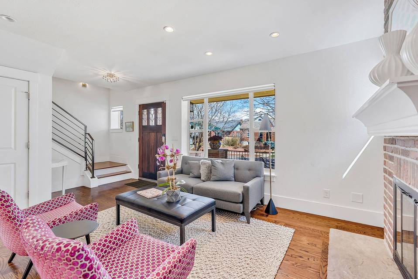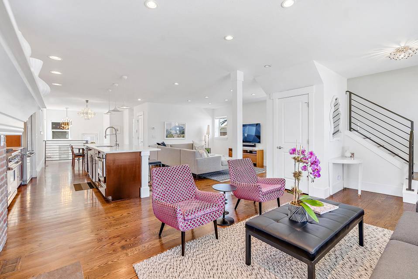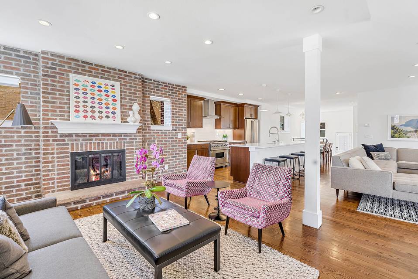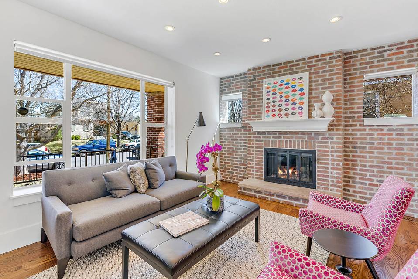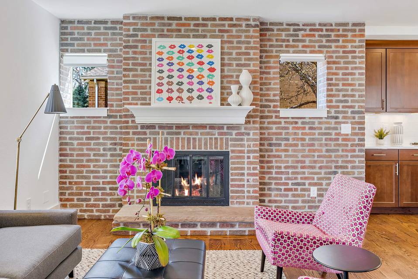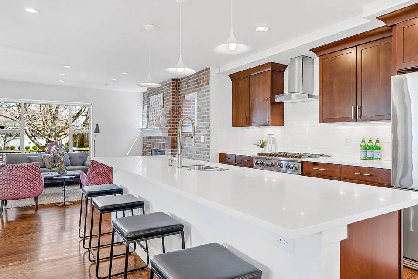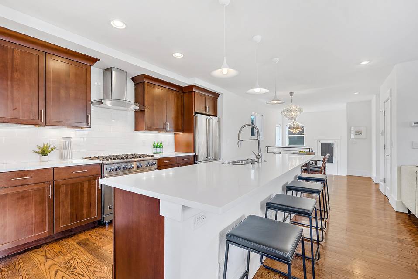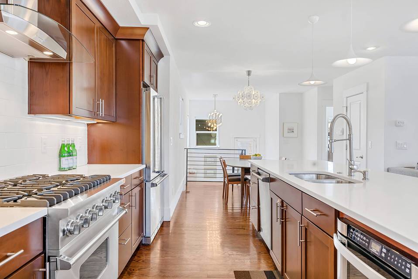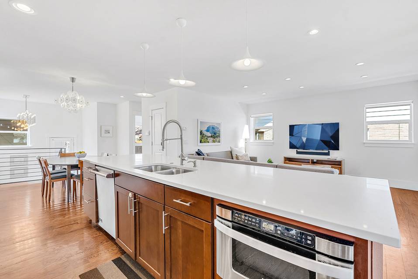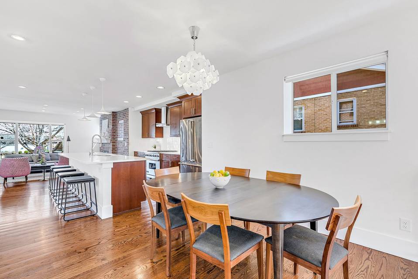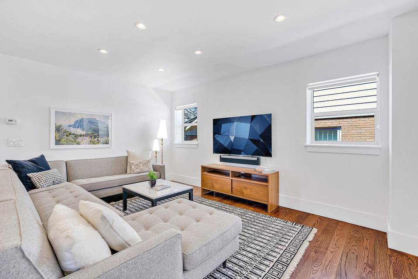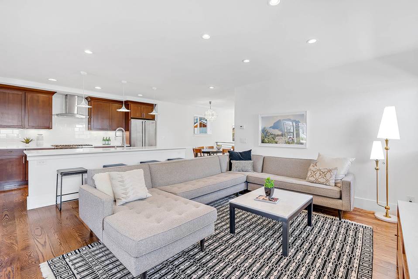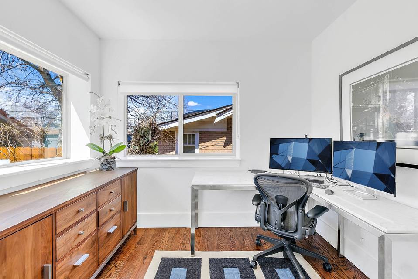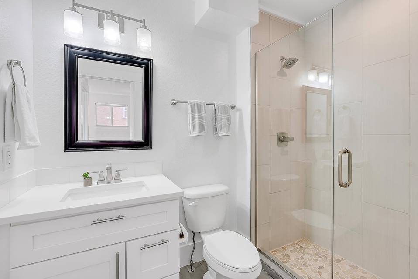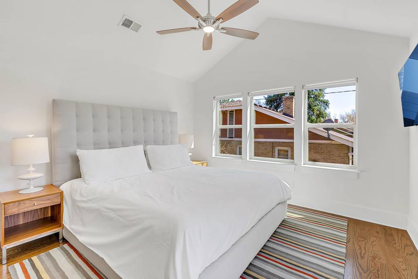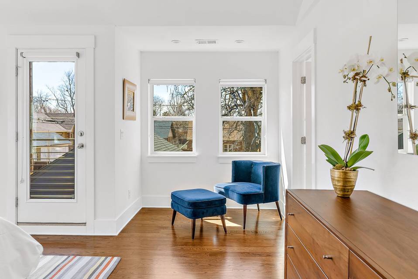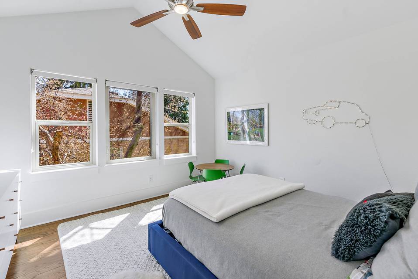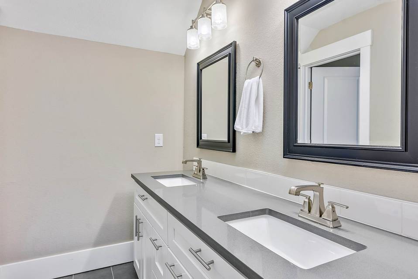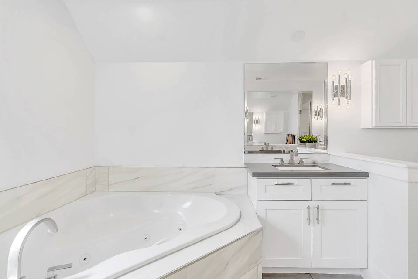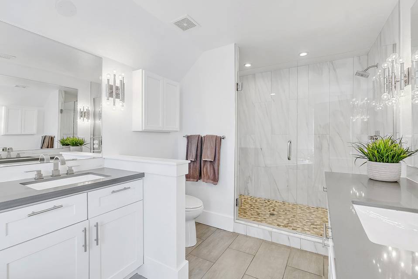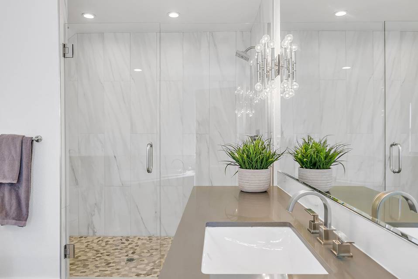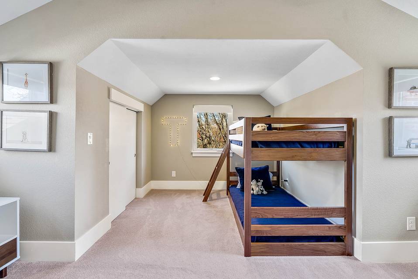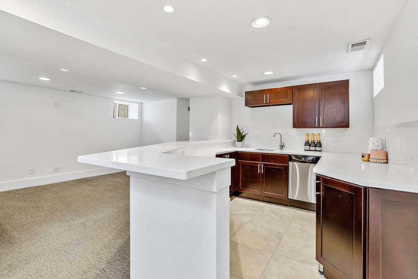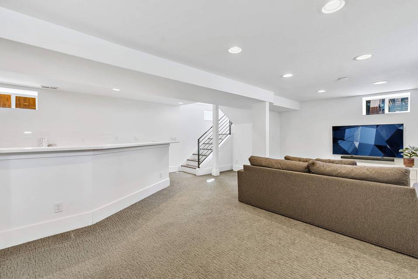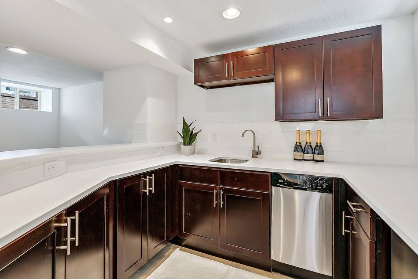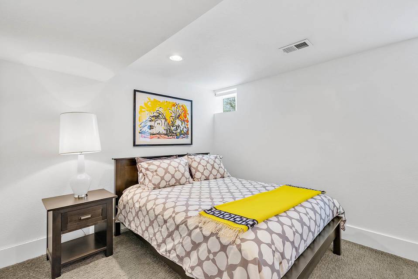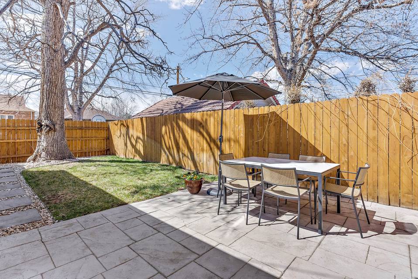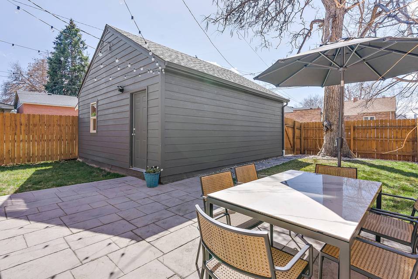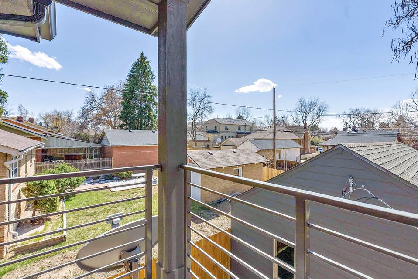

745 S York Street
Denver, CO 80209
sold
Last Listed Price
$1,895,000
Property Type
Single-Family
Beds
5
Baths
4
Property Description
This home is an A+ East Wash Park location and exudes classic meets contemporary. The 5-bed 4 bath property has the ideal aesthetics both inside and out, as well as a thoughtful layout design. The brick exterior transcends into the entry living room, creating a beautiful brick fireplace surrounding upon entry to the home. The fireplace is the focal spot of the living room, that flows to the chef’s kitchen. The kitchen showcases Viking stainless steel appliances, a huge center island with white quartz, and bar seating for 5+. The kitchen layout opens into the main living/TV area for optimal convenience. The dining space can easily seat 8 people and connects seamlessly to the backyard for indoor-outdoor living and entertainment. A privately located bedroom or excellent office and 3/4 bath are added offerings on the main level. Designer light fixtures can be found in nearly every room. The upstairs has 3 bedrooms, all with vaulted ceilings. The primary suite hosts a private balcony, and a spa-like bathroom with a double head shower jetted tub, and heated flooring. The remaining two upstairs bedrooms are bright, spacious, and share a well-designed full bath. The laundry is conveniently located both upstairs, and additionally in the basement. The basement ceiling height has been raised, a rarity in the area. The functionality of the basement includes a full wet bar with dishwasher, spacious rec area, bedroom, full bath, and multiple storage options, including a finished built-out storage room for optimal organization. Two-car detached garage rounds out this incredible home. One block from Bonnie Brae Ice Cream, and walk to Gaylord Street shops and restaurants, and Wash Park. Easy access to Cherry Creek and I-25.
Agent Information
Property Specifics
Property Type:
Single-Family
Estimated Sq. Foot:
3,455
Lot Size:
4,690 sq. ft.
Price per Sq. Foot:
$548
Building Stories:
2
MLS ID:
a0U3q00000wp4LoEAI
Amenities
central
forced air
parking garage is detached
fireplace living room
fireplace wood burning
Location & Transportation
Other Property Information
Summary
General Information
- Year Built: 1926
- Architectural Style: Traditional
Parking
- Total Parking Spaces: 2
- Parking Features: Parking Garage - 2 Car, Parking Garage Is Detached
Interior and Exterior Features
Interior Features
- Living Area: 3,455 sq. ft.
- Total Bedrooms: 5
- Full Bathrooms: 4
- Fireplace: Fireplace Living room, Fireplace Wood Burning
- Total Fireplaces: 1
Structure
- Building Features: Classic Meets Contemporary, Balcony, Private Yard, Indoor-Outdoor Living, A+ Location
- Stories: 2
Property Information
Lot Information
- Lot Size: 4,690 sq. ft.
Utilities
- Cooling: Central
- Heating: Forced Air
Estimated Monthly Payments
Monthly Total
$9,089
Monthly Taxes
N/A
Interest
6.00%
Down Payment
20.00%
Mortgage Calculator
Monthly Mortgage Cost
$9,089
Monthly Charges
$0
Total Monthly Payment
$9,089
Calculation based on:
Price:
$1,895,000
Charges:
$0
* Additional charges may apply
Similar Listings
All information is deemed reliable but not guaranteed. Copyright 2024 The Agency. All rights reserved.
Last checked: Apr 23, 2024, 10:15 PM UTC
