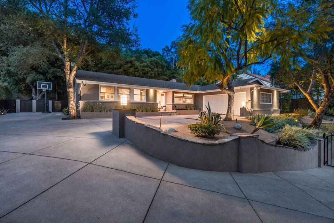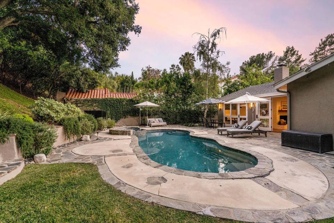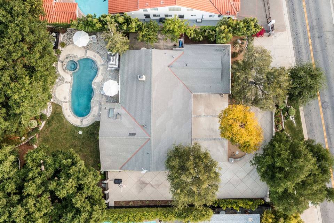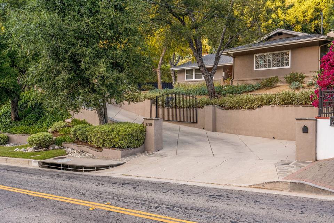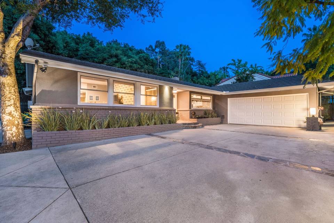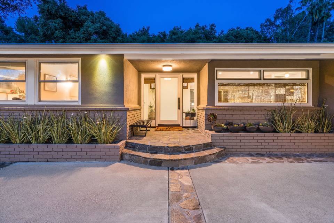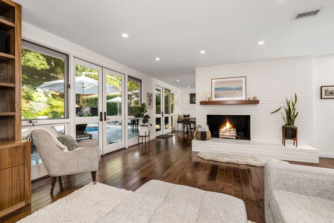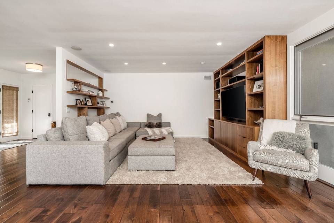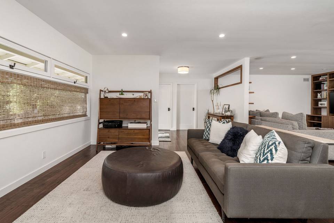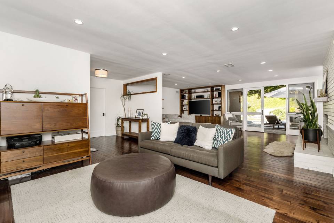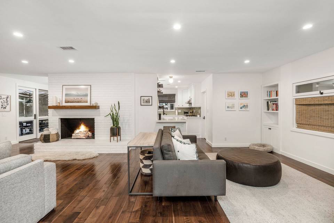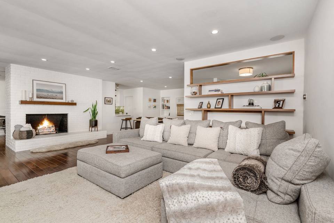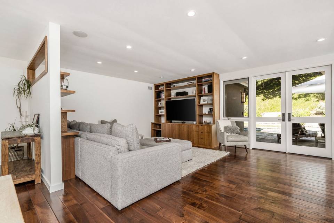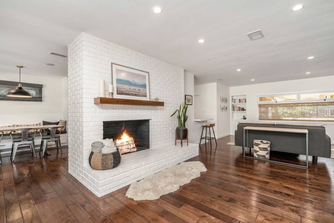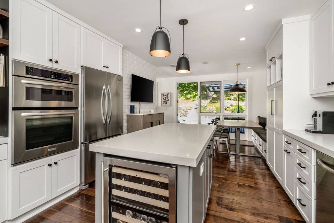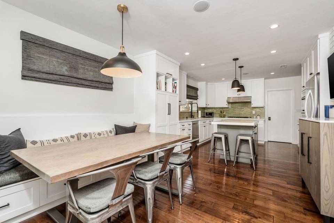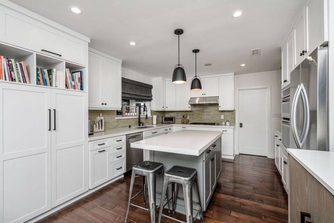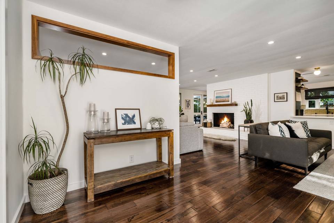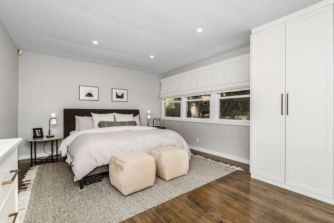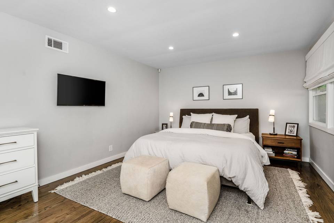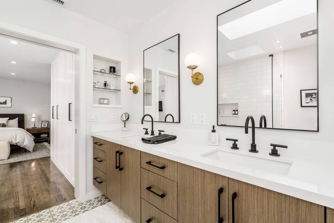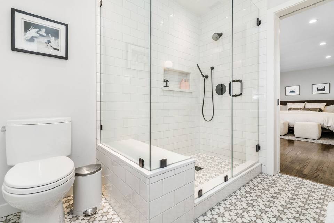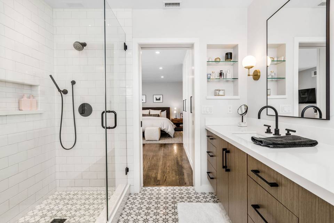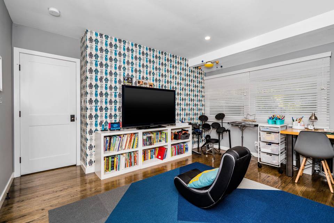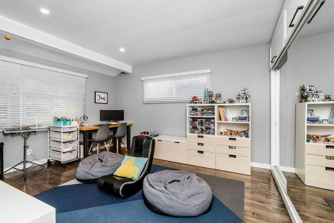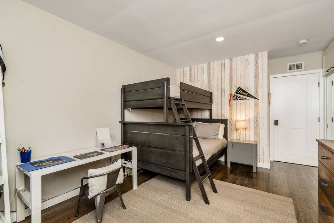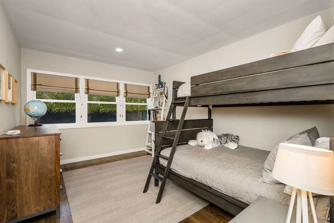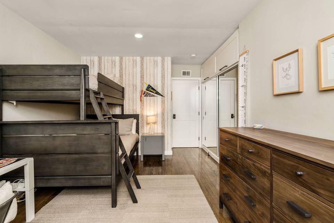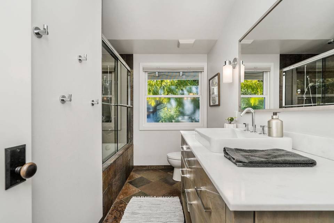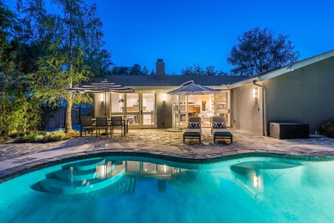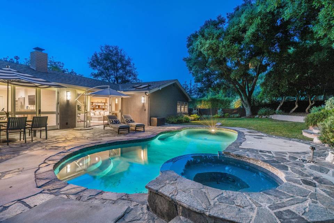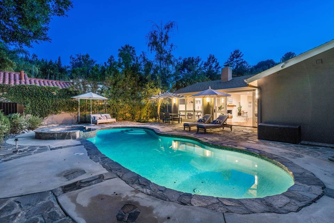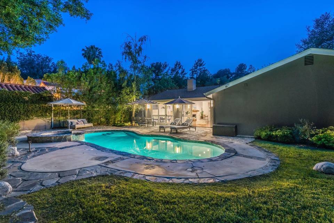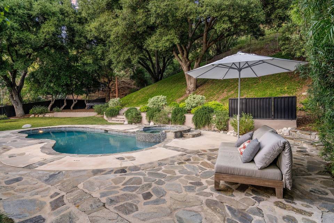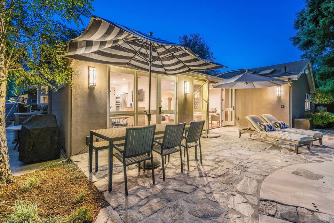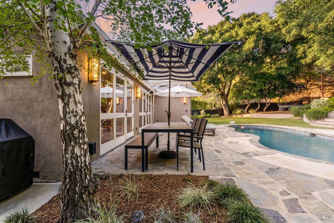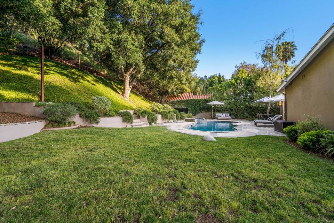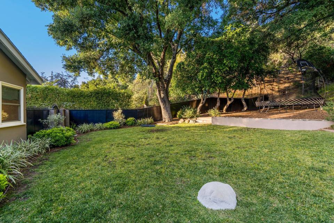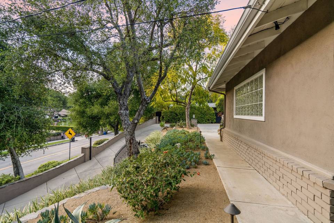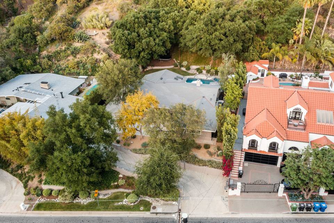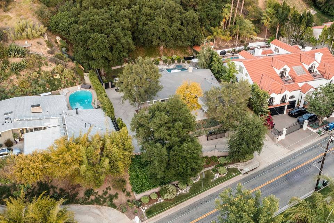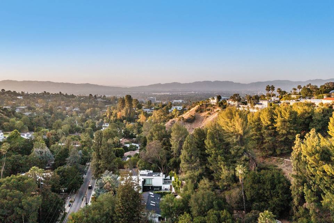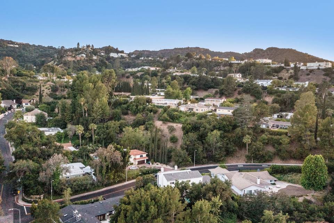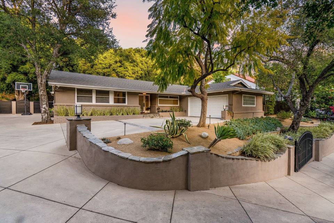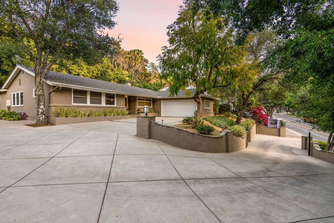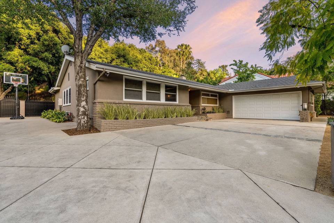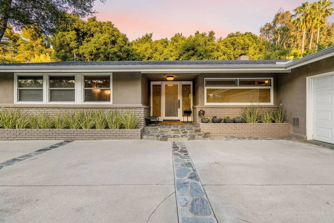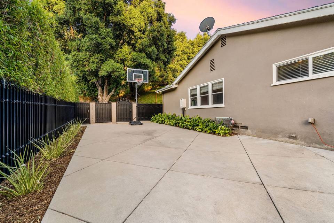

3728 Hayvenhurst Avenue
Encino, CA 91436
sold
Last Listed Price
$1,999,000
Property Type
Single-Family
Beds
3
Baths
2
Property Description
Gorgeous mid-century modern located in the highly sought-after Encino Hills. Situated on an expansive nearly 21,000 square foot lot, this single-story charmer features 2113 square feet of living space, 3 bedrooms and 2 bathrooms. Featuring a bright and open floor plan, the living room has beautiful dark wood floors and a modern stone fireplace showpiece which separates it from the opposing bonus room. The updated modern kitchen features Caesarstone counters, glass tile backsplashes, stainless steel appliances, a wine refrigerator, a double oven, a center island, pendant lighting and ample storage. Off the kitchen is an eating area with a built-in bench and a separate laundry room. The generously sized master ensuite has double sinks, custom cabinetry, Caesarstone counters, a spa steam shower, travertine tile enclosure and flooring. The guest bath features slate tiles, custom cabinetry and a jacuzzi tub/shower. French doors lead to the private, lushly landscaped outdoor space with a rear patio, lagoon-style pool and spa and expansive grassy play area. The backyard Oasis is completely private and enclosed with luscious landscaping and greenery providing seclusion and tranquility. The finished garage has extra storage with plenty of extra parking in the long expansive driveway. Located on a quiet street in a prime south of the boulevard location, easy West Side access, Award winning, highly coveted, Lanai Elementary School. Close to many fine shops and restaurants
Agent Information
Property Specifics
Property Type:
Single-Family
Estimated Sq. Foot:
2,113
Lot Size:
0.48 ac.
Price per Sq. Foot:
$946
Building Stories:
1
MLS ID:
a0U3q00000wp9bbEAA
Amenities
central
air conditioning
pool in ground
fireplace living room
gated and private
Location & Transportation
Other Property Information
Summary
General Information
- Year Built: 1955
- Architectural Style: Ranch
Interior and Exterior Features
Interior Features
- Living Area: 2,113 sq. ft.
- Total Bedrooms: 3
- Full Bathrooms: 2
- Fireplace: Fireplace Living room
- Total Fireplaces: 1
Exterior Features
- Security Features: Gated and Private
Pool/Spa
- Pool Features: Pool In Ground
Structure
- Building Features: South of the Boulevard, Expansive 20, 980 SqFtLo, Lanai School District, Updated and Turn Key
- Stories: 1
- Total Stories: 1
Property Information
Lot Information
- Lot Size: 0.48 ac.
Utilities
- Cooling: Air Conditioning, Central
- Heating: Central
Estimated Monthly Payments
Monthly Total
$9,588
Monthly Taxes
N/A
Interest
6.00%
Down Payment
20.00%
Mortgage Calculator
Monthly Mortgage Cost
$9,588
Monthly Charges
$0
Total Monthly Payment
$9,588
Calculation based on:
Price:
$1,999,000
Charges:
$0
* Additional charges may apply
Similar Listings
All information is deemed reliable but not guaranteed. Copyright 2024 The Agency. All rights reserved.
Last checked: Apr 24, 2024, 10:15 AM UTC
