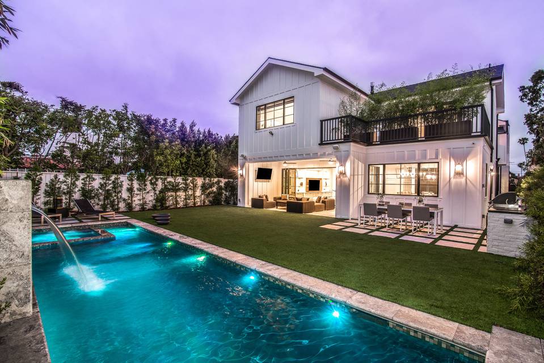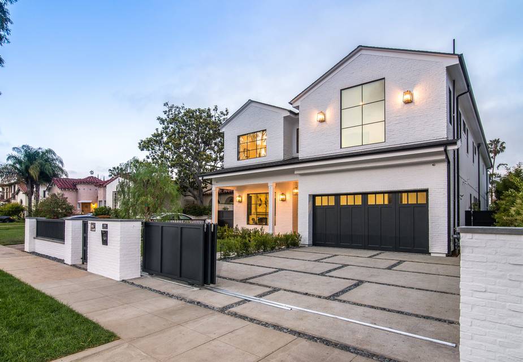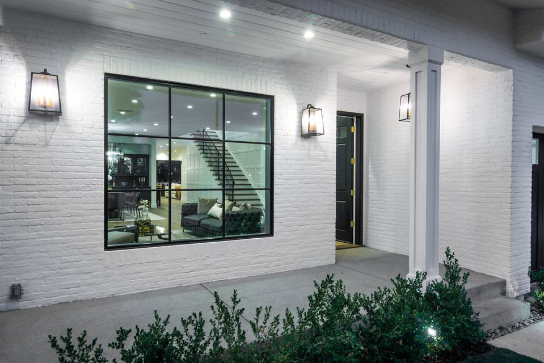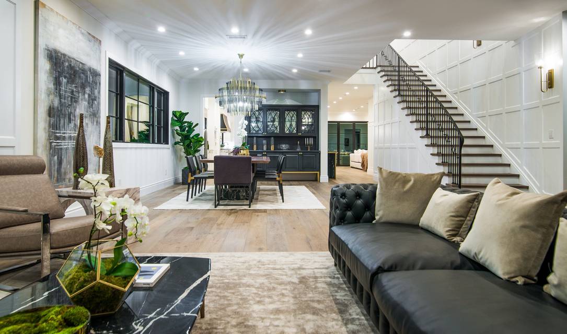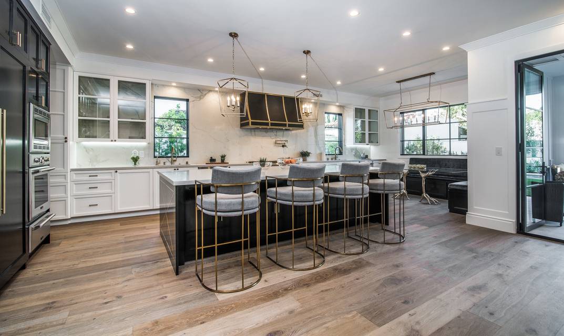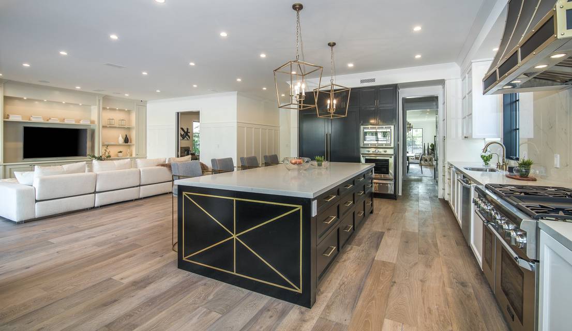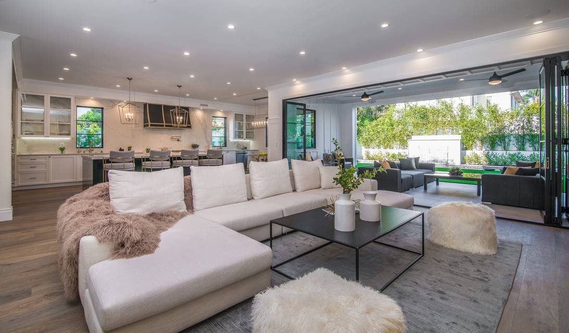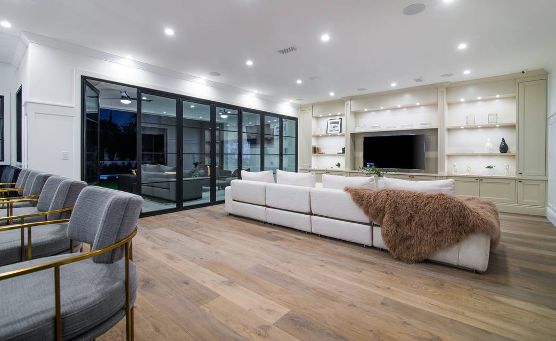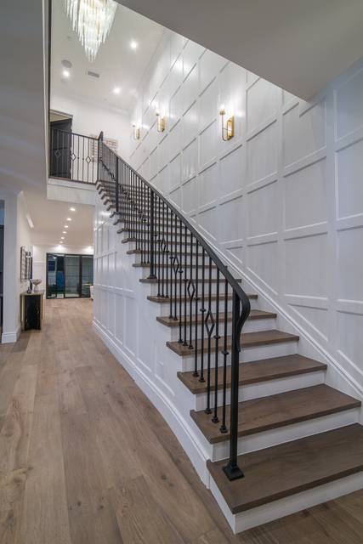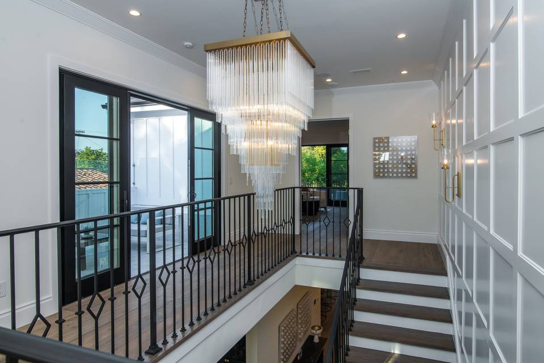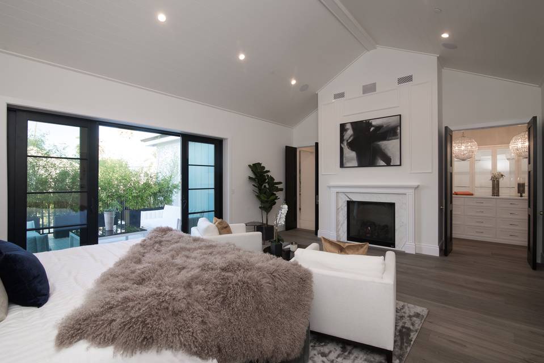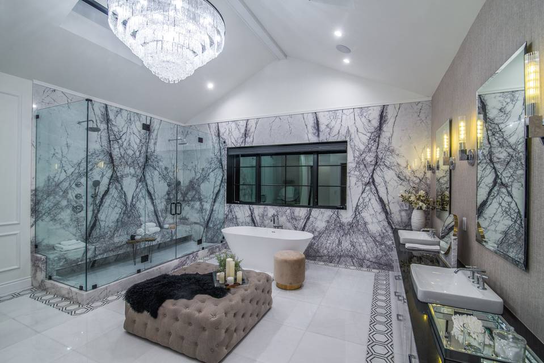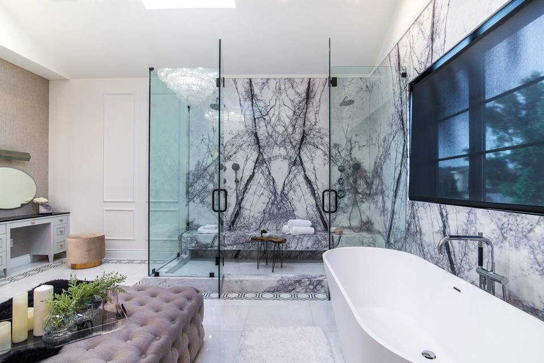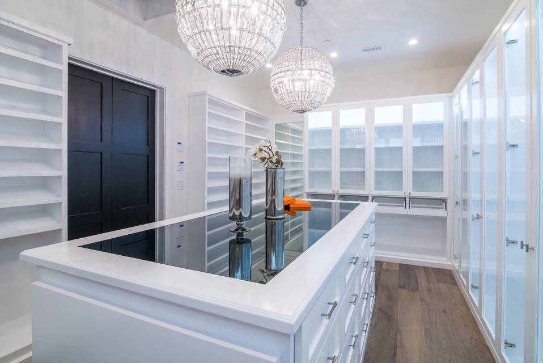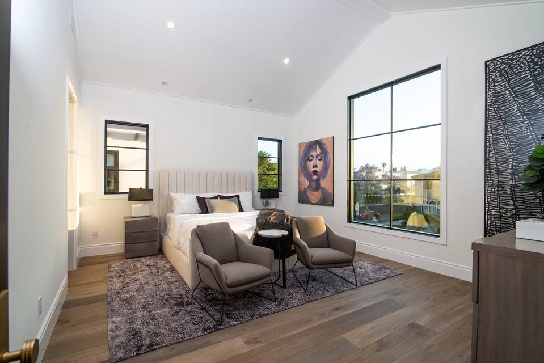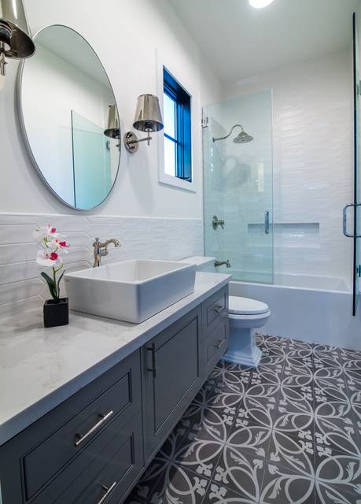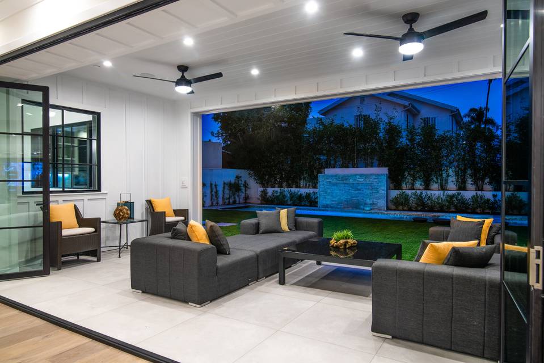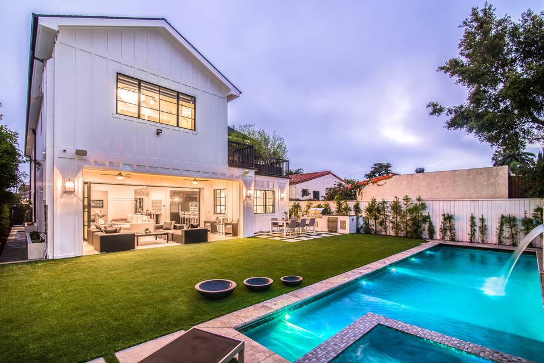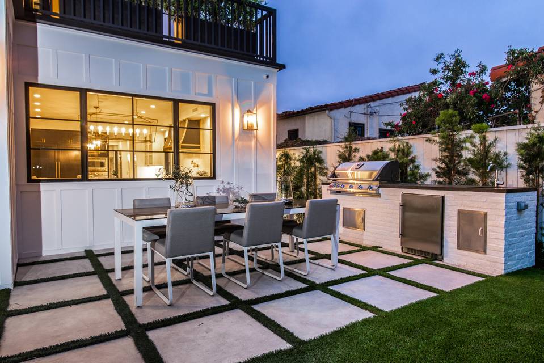

320 N Alta Vista
Beverly Grove, Los Angeles, CA 90036
sold
Last Listed Price
$4,495,000
Property Type
Single-Family
Beds
6
Full Baths
5
½ Baths
1
Property Description
This impeccably built, newly constructed home in the heart of the Beverly Grove blends traditional and contemporary elements seamlessly, catering to new age living. Upon entering, the expansive living room opens to a dining room, providing a great formal entertainment space. A large center hallway leads through the back of the house to an enormous, custom eat-in kitchen, which opens to a large great room. Custom kitchen features an incredible butler’s pantry with 100-bottle wine refrigerator, as well as an extremely large walk-in pantry. Twenty feet of stackable, bi-fold doors lead out to a large covered patio area, creating the perfect indoor- outdoor California living. Two additional bedrooms with en-suite bathrooms, plus powder room, complete the first floor. Second floor features three bedrooms, all with en-suite bathrooms and large closets. Master bedroom features impressive 14-foot vaulted ceilings and a large private patio facing the backyard, massive walk-in closet with center island and sitting bench, as well as an extensive master bathroom with seven book-matched slabs lining the shower and bathroom walls. An outdoor terrace with fireplace completes the second story. The backyard features a large pool with waterfall, baja shelf and spa. Total Creston smart home automation installed. No expense spared in completing this exquisite home.
Agent Information
Property Specifics
Property Type:
Single-Family
Estimated Sq. Foot:
5,632
Lot Size:
7,700 sq. ft.
Price per Sq. Foot:
$798
Building Stories:
2
MLS ID:
a0U0Z00000nCFz4UAG
Amenities
Vaulted Ceilings
Central
Air Conditioning
Pool
Pool Heated
Pool Private
Parking
Pool
100 bottle wine refrigerator
spa & bbq
Location & Transportation
Other Property Information
Summary
General Information
- Year Built: 2018
- Architectural Style: Traditional
Parking
- Total Parking Spaces: 4
Interior and Exterior Features
Interior Features
- Interior Features: Vaulted Ceilings, 100 Bottle Wine Refrigerator
- Living Area: 5,632 sq. ft.
- Total Bedrooms: 6
- Full Bathrooms: 5
- Half Bathrooms: 1
Exterior Features
- Exterior Features: Pool, Spa & BBQ
- View: None
Pool/Spa
- Pool Features: Pool, Spa & BBQ, Pool Heated, Pool Private
Structure
- Building Features: New Construction, Crestron Home Automation
- Stories: 2
Property Information
Lot Information
- Lot Size: 7,700 sq. ft.
Utilities
- Cooling: Air Conditioning, Central
- Heating: Central
Estimated Monthly Payments
Monthly Total
$21,560
Monthly Taxes
N/A
Interest
6.00%
Down Payment
20.00%
Mortgage Calculator
Monthly Mortgage Cost
$21,560
Monthly Charges
$0
Total Monthly Payment
$21,560
Calculation based on:
Price:
$4,495,000
Charges:
$0
* Additional charges may apply
Similar Listings
All information is deemed reliable but not guaranteed. Copyright 2024 The Agency. All rights reserved.
Last checked: Apr 25, 2024, 11:18 PM UTC
