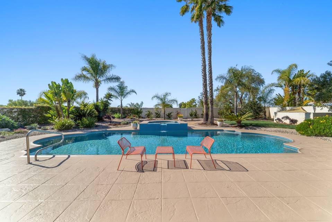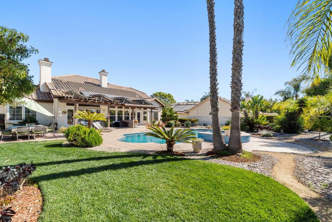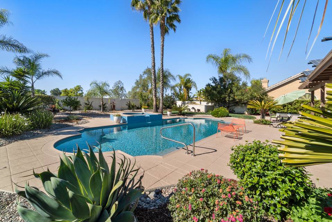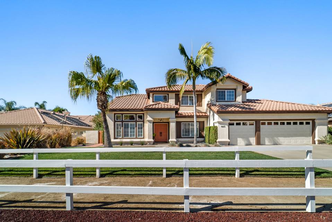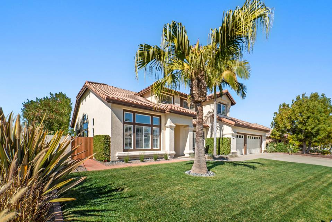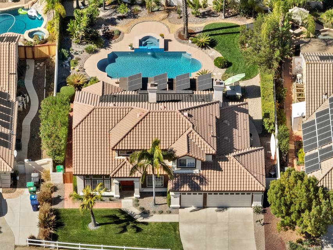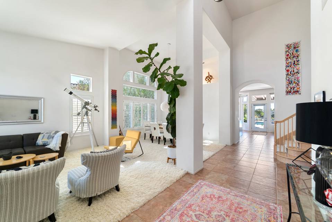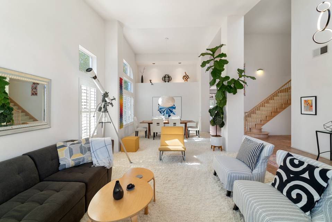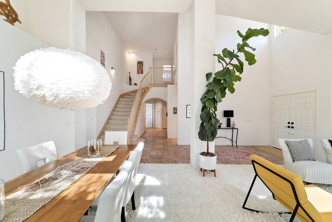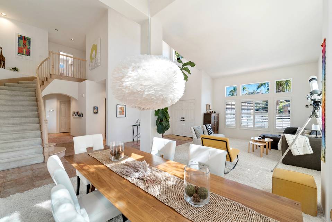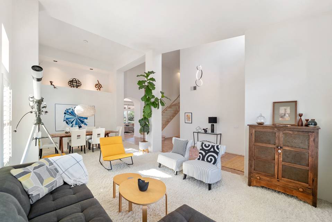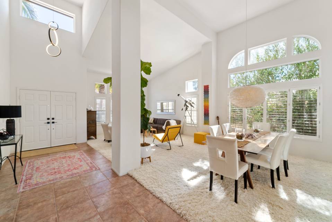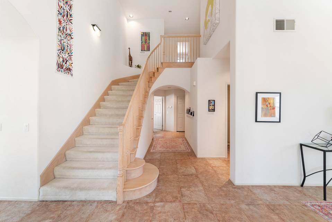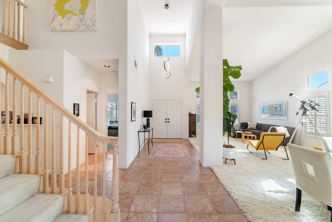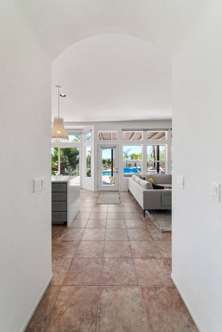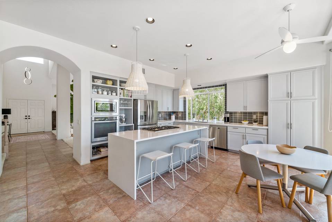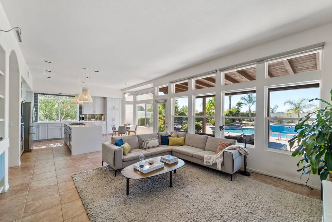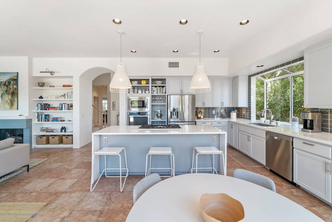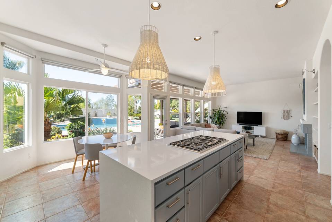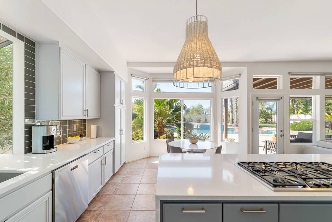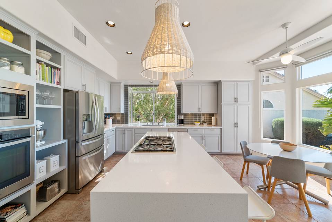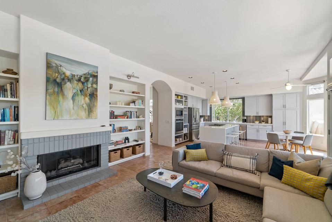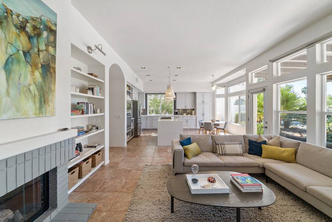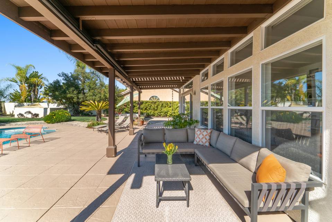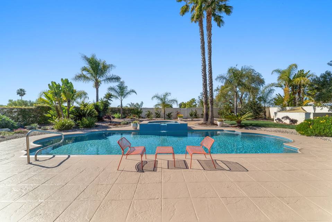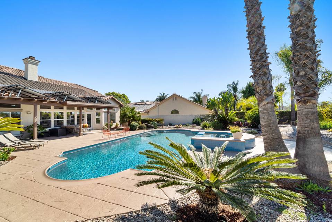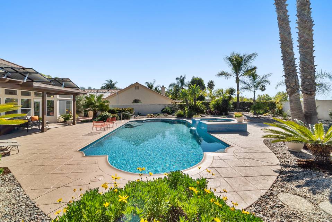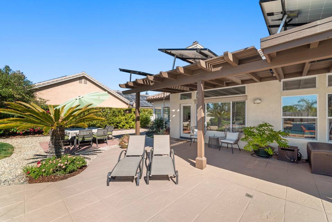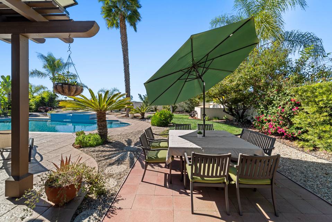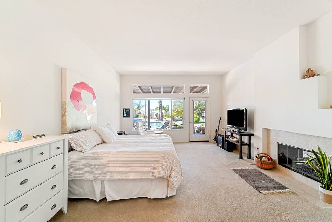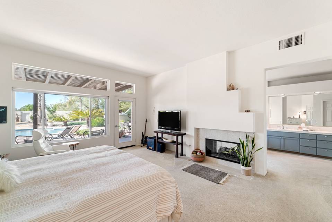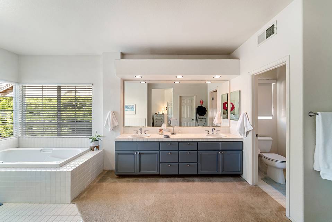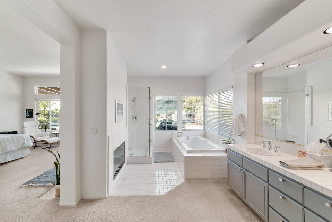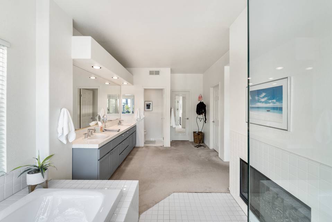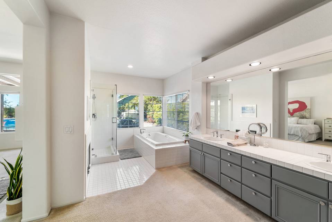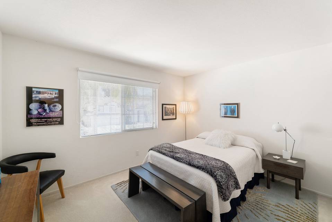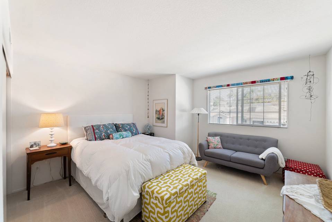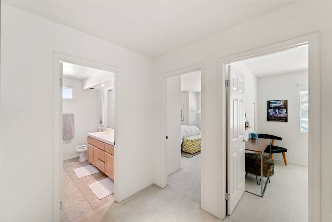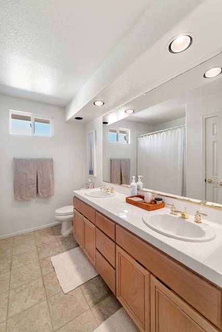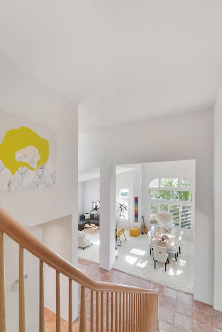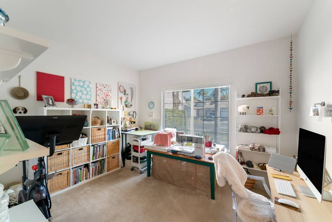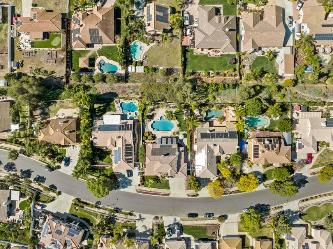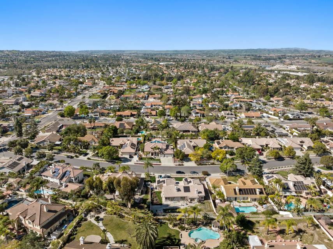

1665 Trotting Horse Road
Oceanside, CA 92057
sold
Last Listed Price
$1,300,000
Property Type
Single-Family
Beds
4
Baths
3
Property Description
Welcome to a Jeffrey Ranch oasis where you step into your own private sanctuary. A gorgeous pool and landscaped yard, spacious interior, owned solar panels, and a downstairs primary bedroom are a few stand-out features. The backyard is sensational with a brand new solar thermal pool and spa system along with complete landscaping and irrigation system. Enjoy the California lifestyle in the pool or seated underneath a covered patio with remote-controlled shades. This is outdoor/indoor living at it’s best.
The interior is just as spectacular. Walk in through double doors and immediately notice the vaulted ceilings and open space. Glide from the living room to the dining room, pass the staircase and find a gorgeous, renovated kitchen. Pristine quartz countertops, stainless steel appliances, Thermador cooktop and beautiful backsplash make this a kitchen to behold. It’s also open to the family room and has views of the backyard where you can capture beautiful sunsets. The downstairs expansive primary bedroom is a showstopper with an amazing view and access to the backyard and a large ensuite bathroom with two walk-in closets, dual vanities, walk-in shower, and soaking tub. There’s an additional bedroom downstairs with a full bath.
Upstairs boasts 2 bedrooms and 1 full bathroom with dual vanities. Additional features include window shades throughout, newer AC condenser, built-in bookshelves with lighting, and a whole house water filter. There is no HOA! There are riding trails throughout and the beach is just a short drive away. It's what California dreams are made of!
The interior is just as spectacular. Walk in through double doors and immediately notice the vaulted ceilings and open space. Glide from the living room to the dining room, pass the staircase and find a gorgeous, renovated kitchen. Pristine quartz countertops, stainless steel appliances, Thermador cooktop and beautiful backsplash make this a kitchen to behold. It’s also open to the family room and has views of the backyard where you can capture beautiful sunsets. The downstairs expansive primary bedroom is a showstopper with an amazing view and access to the backyard and a large ensuite bathroom with two walk-in closets, dual vanities, walk-in shower, and soaking tub. There’s an additional bedroom downstairs with a full bath.
Upstairs boasts 2 bedrooms and 1 full bathroom with dual vanities. Additional features include window shades throughout, newer AC condenser, built-in bookshelves with lighting, and a whole house water filter. There is no HOA! There are riding trails throughout and the beach is just a short drive away. It's what California dreams are made of!
Agent Information

Property Specifics
Property Type:
Single-Family
Estimated Sq. Foot:
2,747
Lot Size:
0.31 ac.
Price per Sq. Foot:
$473
Building Stories:
2
MLS ID:
a0U3q00000wobyhEAA
Amenities
central
fireplace master bedroom
parking garage is attached
fireplace family room
fireplace bath
Location & Transportation
Other Property Information
Summary
General Information
- Year Built: 1996
- Architectural Style: Traditional
Parking
- Total Parking Spaces: 3
- Parking Features: Parking Garage - 3 Car, Parking Garage Is Attached
- Attached Garage: Yes
Interior and Exterior Features
Interior Features
- Interior Features: Main-Level Primary Bedroom
- Living Area: 2,747 sq. ft.
- Total Bedrooms: 4
- Full Bathrooms: 3
- Fireplace: Fireplace Bath, Fireplace Family Room, Fireplace Master Bedroom
- Total Fireplaces: 2
Structure
- Building Features: Main-Level Primary, Landsçaped Yard, Spacious Interior, No HOA
- Stories: 2
Property Information
Lot Information
- Lot Size: 0.31 ac.
Utilities
- Cooling: Central
- Heating: Central
Estimated Monthly Payments
Monthly Total
$6,235
Monthly Taxes
N/A
Interest
6.00%
Down Payment
20.00%
Mortgage Calculator
Monthly Mortgage Cost
$6,235
Monthly Charges
$0
Total Monthly Payment
$6,235
Calculation based on:
Price:
$1,300,000
Charges:
$0
* Additional charges may apply
Similar Listings
All information is deemed reliable but not guaranteed. Copyright 2024 The Agency. All rights reserved.
Last checked: Apr 23, 2024, 6:13 AM UTC
