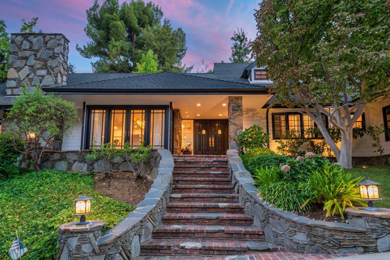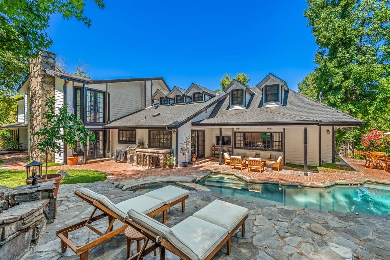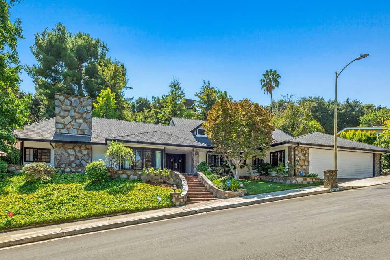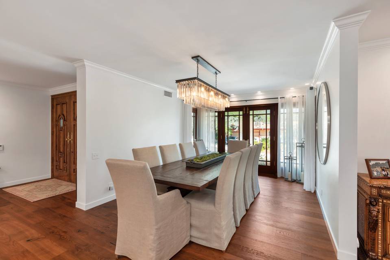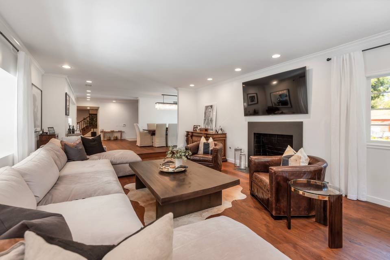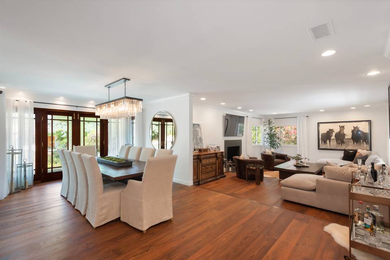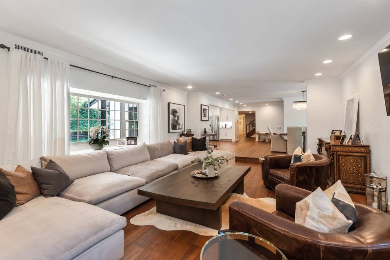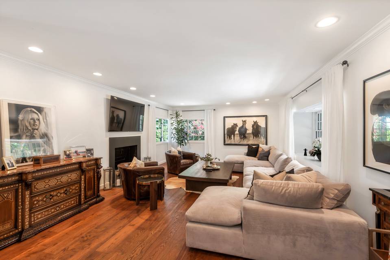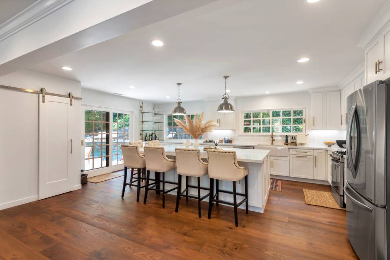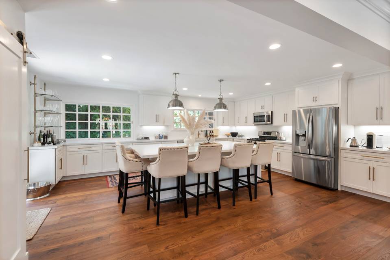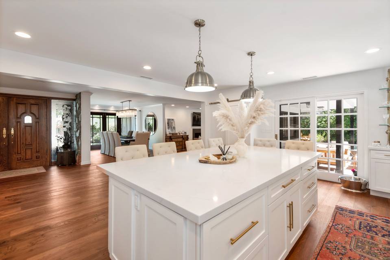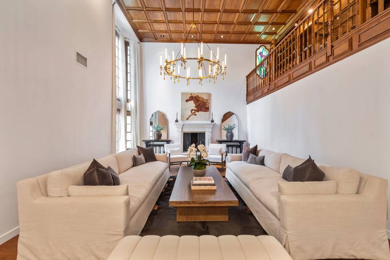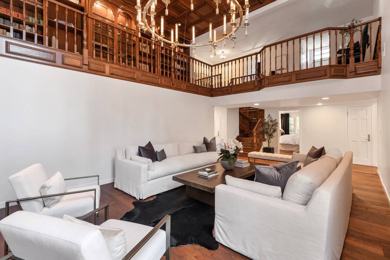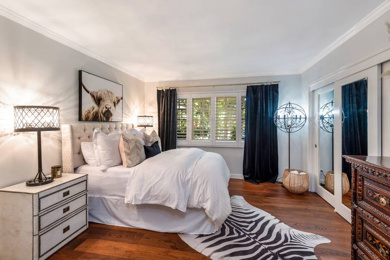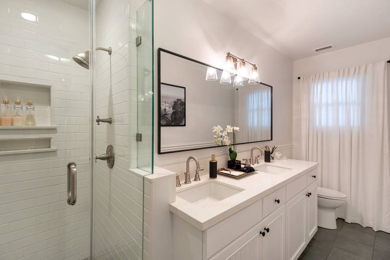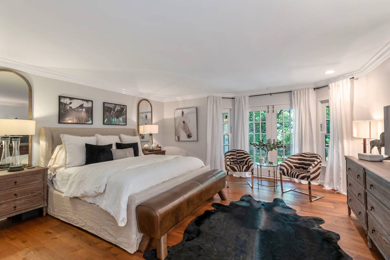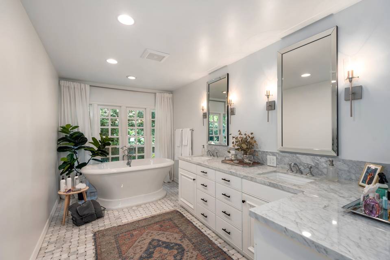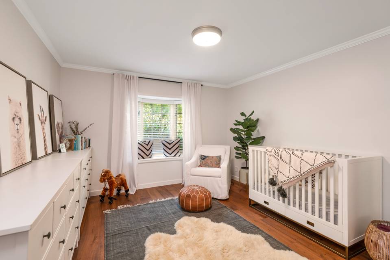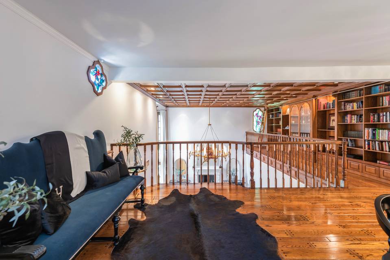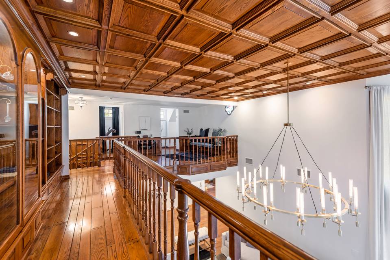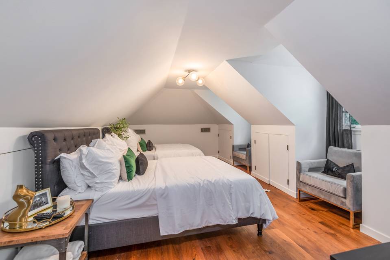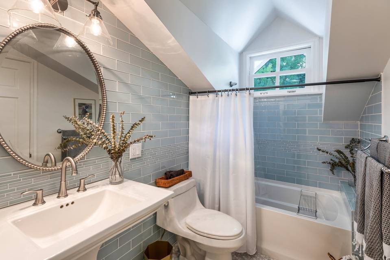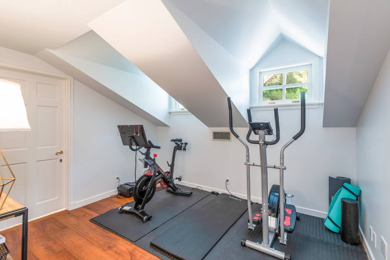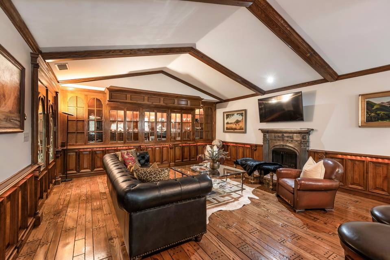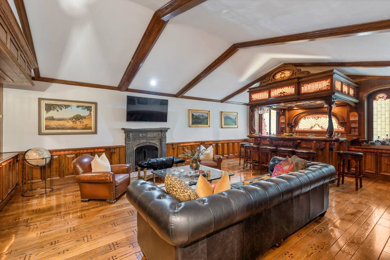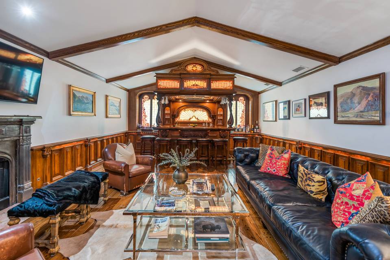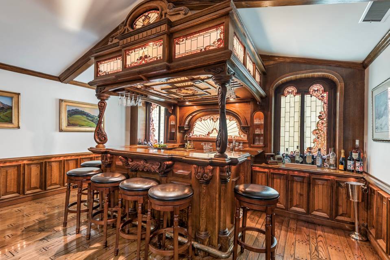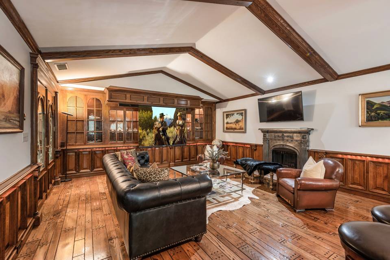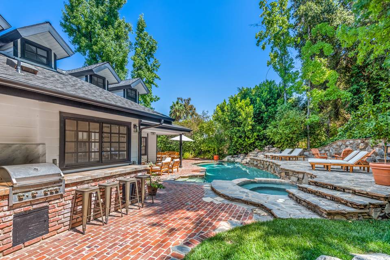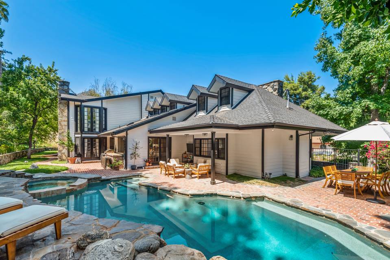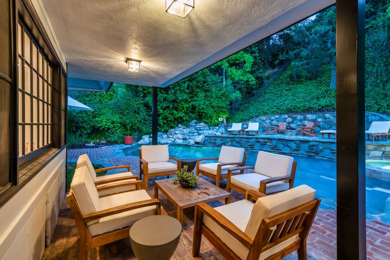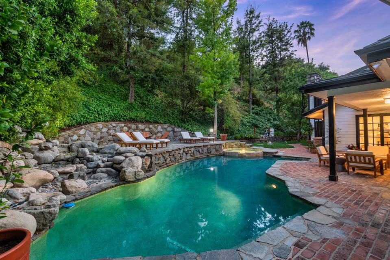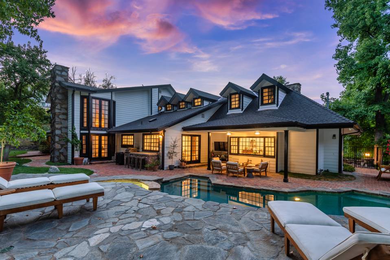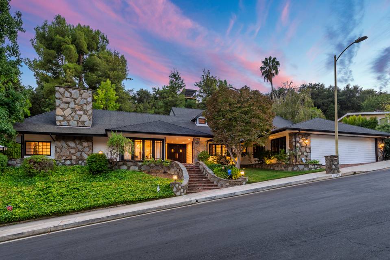

17002 Adlon Road
Encino Hills, Los Angeles, CA 91436
sold
Last Listed Price
$3,295,000
Property Type
Single-Family
Beds
5
Full Baths
5
½ Baths
1
Property Description
As our lives change and our homes assume greater importance in entertaining and sustaining us, in making us feel alive, it’s comforting to know that a house like Adlon does exactly that. Prime access to the Westside, and Ventura Blvd shopping, Adlon offers a fully remodeled home that delivers exquisite modern styling, and a flexible floor plan that fits exactly what you need now, and what your family can evolve to use in the future.
A downstairs master with its own private patio, adjacent to two downstairs bedrooms, is ideal for a younger family. The living room with the towering cathedral ceiling, framed by incredible woodworking craftsmanship hints at the delicious surprises this home has. The old-school library and the upstairs landing are cool places for kids and parents to relax and enjoy private space. The media room/bar is the centerpiece for which this house is renowned. Everyone and every activity will enjoy the stylings of this unique and uniquely modern entertainment space. The secret pull-down screen is perfect for streaming all your shows, while the bar is like a magnet around which everyone wants to hang out. The gym, the secondary upstairs bedrooms, and even the secret hideaway space are an unexpected and refreshing delight.
The backyard is gorgeous – the covered patio with TV off the kitchen and next to the BBQ is perfect. Multiple sunning spots let kids, teens, and adults have their private space. The towering trees create ample privacy.
A downstairs master with its own private patio, adjacent to two downstairs bedrooms, is ideal for a younger family. The living room with the towering cathedral ceiling, framed by incredible woodworking craftsmanship hints at the delicious surprises this home has. The old-school library and the upstairs landing are cool places for kids and parents to relax and enjoy private space. The media room/bar is the centerpiece for which this house is renowned. Everyone and every activity will enjoy the stylings of this unique and uniquely modern entertainment space. The secret pull-down screen is perfect for streaming all your shows, while the bar is like a magnet around which everyone wants to hang out. The gym, the secondary upstairs bedrooms, and even the secret hideaway space are an unexpected and refreshing delight.
The backyard is gorgeous – the covered patio with TV off the kitchen and next to the BBQ is perfect. Multiple sunning spots let kids, teens, and adults have their private space. The towering trees create ample privacy.
Agent Information

Managing Partner, Sherman Oaks, Studio City & Calabasas
(818) 618-1006
cknizek@theagencyre.com
The Agency
Property Specifics
Property Type:
Single-Family
Estimated Sq. Foot:
5,184
Lot Size:
0.57 ac.
Price per Sq. Foot:
$636
Building Stories:
2
MLS ID:
a0U3q00000rFx1YEAS
Amenities
Gourmet Kitchen
Parking Direct Entrance
Parking Driveway
Fireplace Bonus Room
Fireplace Family Room
Fireplace Library
Pool & Spa
Pool In Ground
Parking
Fireplace
Location & Transportation
Other Property Information
Summary
General Information
- Year Built: 1962
- Architectural Style: Modern
Parking
- Total Parking Spaces: 2
- Parking Features: Parking Direct Entrance, Parking Driveway, Parking Garage - 2 Car
Interior and Exterior Features
Interior Features
- Interior Features: Gourmet Kitchen
- Living Area: 5,184 sq. ft.
- Total Bedrooms: 5
- Full Bathrooms: 5
- Half Bathrooms: 1
- Fireplace: Fireplace Bonus Room, Fireplace Family Room, Fireplace Library
- Total Fireplaces: 3
Pool/Spa
- Pool Features: Pool & Spa, Pool In Ground
- Spa: In Ground
Structure
- Building Features: Stunning Remodel, Open Floor Plan, Wonderful School District
- Stories: 2
Property Information
Lot Information
- Lot Size: 0.57 ac.
Estimated Monthly Payments
Monthly Total
$15,804
Monthly Taxes
N/A
Interest
6.00%
Down Payment
20.00%
Mortgage Calculator
Monthly Mortgage Cost
$15,804
Monthly Charges
$0
Total Monthly Payment
$15,804
Calculation based on:
Price:
$3,295,000
Charges:
$0
* Additional charges may apply
Similar Listings
All information is deemed reliable but not guaranteed. Copyright 2024 The Agency. All rights reserved.
Last checked: Apr 25, 2024, 11:44 PM UTC
