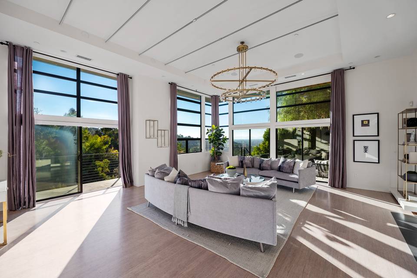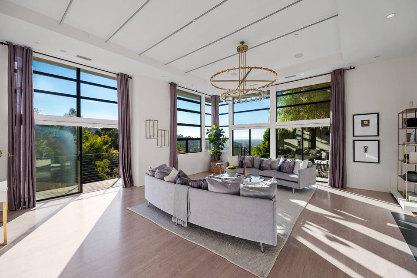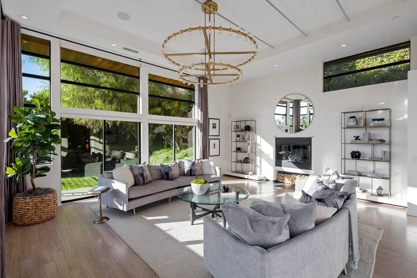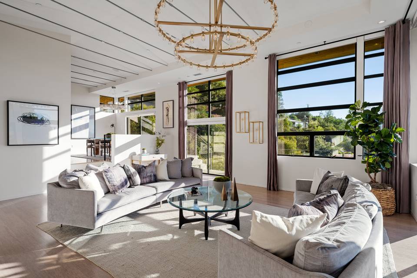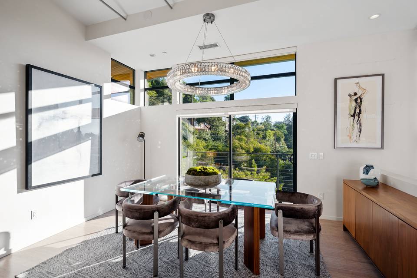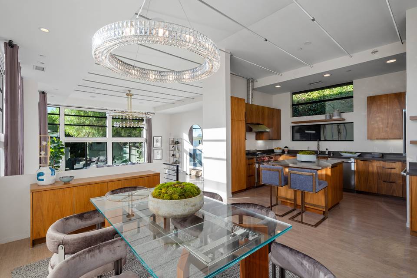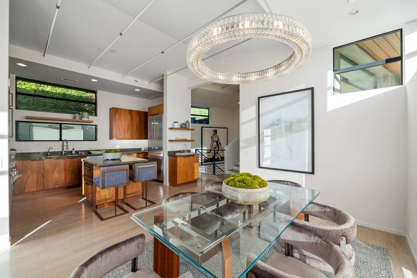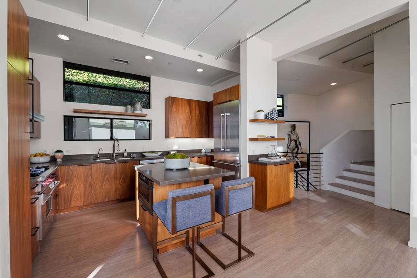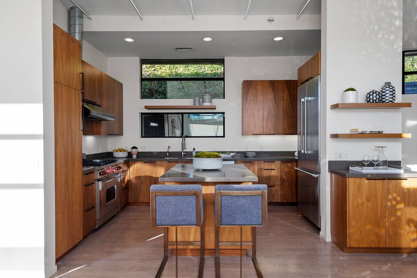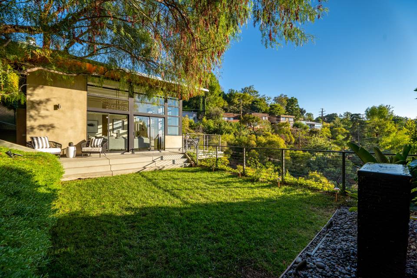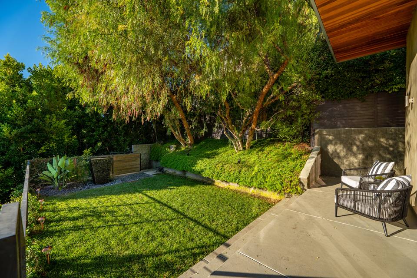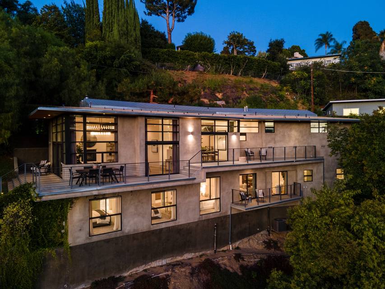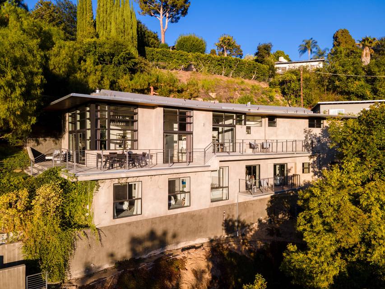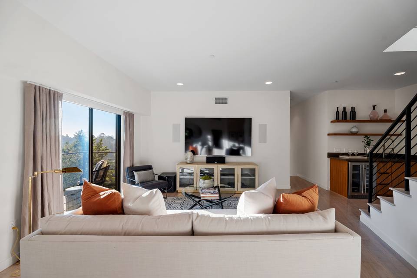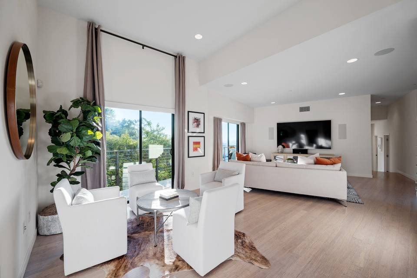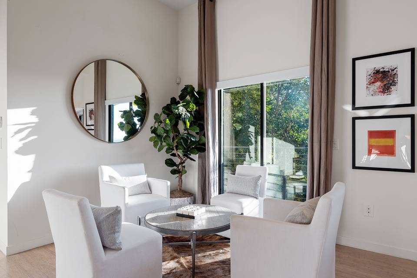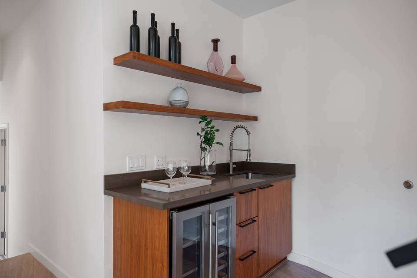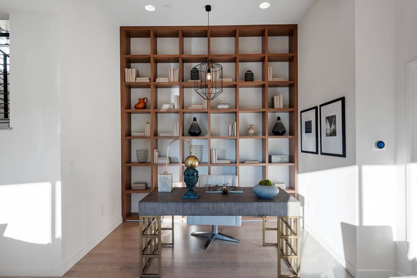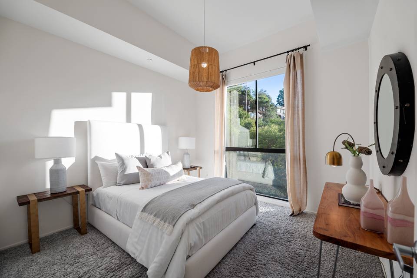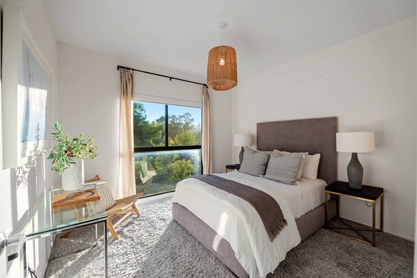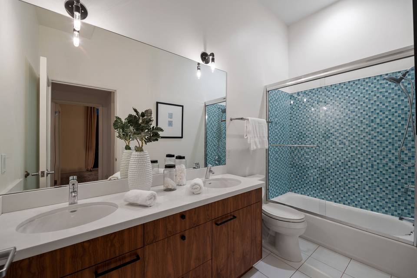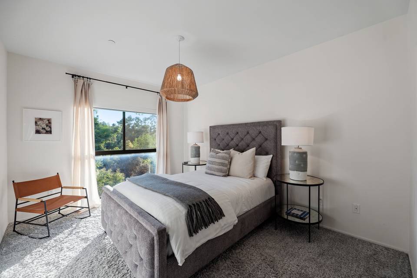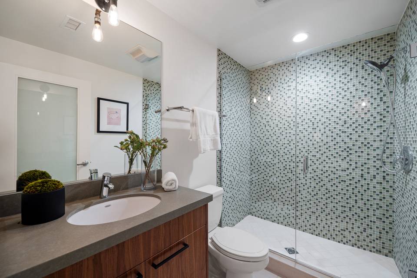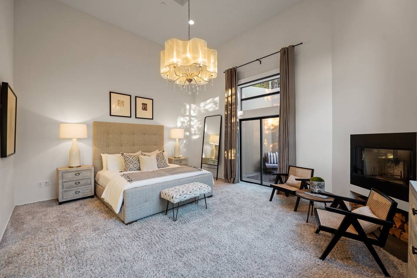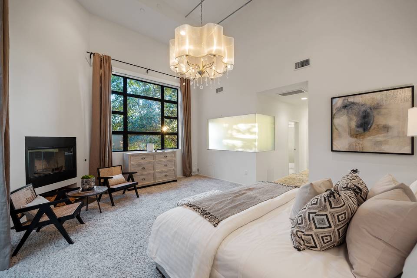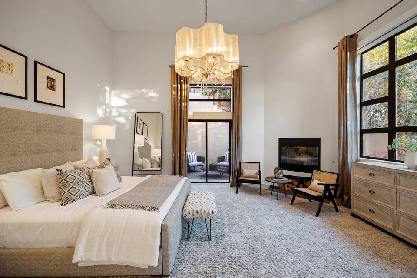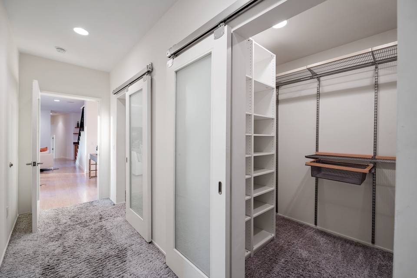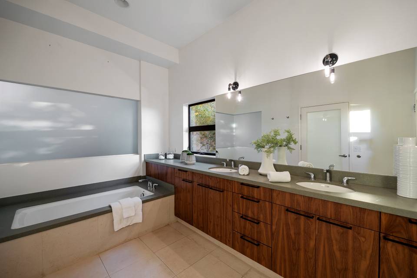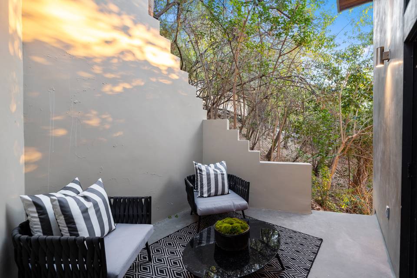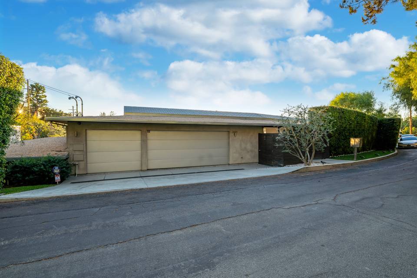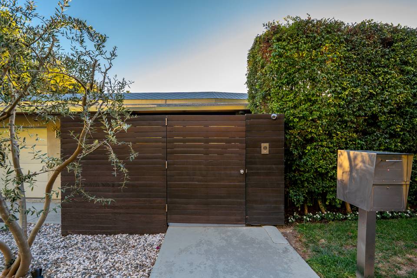

3649 Berry Drive
Studio City, CA 91604
sold
Last Listed Price
$2,450,000
Property Type
Single-Family
Beds
4
Baths
4
Property Description
This is it! Stop scrolling! You have just arrived to an incredible home in the, much sought-after, Studio City Hills. Hedged and gated for privacy, this home is your own private oasis in the middle of the city. Walk into dramatic high ceilings and open living concept. Your attention will surely go to the jaw-dropping views that are perfectly framed within the ample floor-to-ceiling windows. Natural light radiates into all the spaces highlighting the white walls that are begging for artwork. The main living area flows to the dining room and kitchen making it easy to entertain. As if that is not enough, walk down to your own game room/media room complete with automatic blackout blinds. The wet-bar includes a wine fridge and plenty of shelving to house your bar accouterment. An office nook with an awe-inspiring bookshelf rounds out the space. On the one side are the three guest bedrooms. One of which is an en-suite bedroom. Views abound from every room and every space in the home. The incredibly high ceilings are re-visited in the master retreat on the opposite side of the guest bedrooms. Oversized his and hers closets are sure to wow any shopper. A spa-like master bath includes a soaker tub that you can spend hours in. The master bedroom has a great patio perfect for those early morning coffees in tranquility. Before you leave take a walk out on the yard, or sit on the veranda and enjoy the peace and quiet. The home also has a water filtration/softener system, alarm, cameras, gates and a three-car garage and located in CARPENTER SCHOOL DISTRICT!
Agent Information


Property Specifics
Property Type:
Single-Family
Estimated Sq. Foot:
3,115
Lot Size:
0.28 ac.
Price per Sq. Foot:
$787
Building Stories:
2
MLS ID:
a0U3q00000rFOGLEA4
Amenities
central
fireplace living room
fireplace master bedroom
pool none
hedged and gated
Views & Exposures
City LightsTree TopTrees/Woods
Location & Transportation
Other Property Information
Summary
General Information
- Year Built: 2010
- Architectural Style: Architectural
Parking
- Total Parking Spaces: 4
- Parking Features: Parking Garage - 3 Car
Interior and Exterior Features
Interior Features
- Interior Features: High Ceilings
- Living Area: 3,115 sq. ft.
- Total Bedrooms: 4
- Full Bathrooms: 4
- Fireplace: Fireplace Living room, Fireplace Master Bedroom
- Total Fireplaces: 2
Exterior Features
- Exterior Features: Tennis None
- View: City Lights, Tree Top, Trees/Woods
- Security Features: Hedged and Gated
Pool/Spa
- Pool Features: Pool None
- Spa: None
Structure
- Building Features: City LIght Views, 3-Car Garage, Carpenter School District
- Stories: 2
Property Information
Lot Information
- Lot Size: 0.28 ac.
Utilities
- Cooling: Central
- Heating: Central
Estimated Monthly Payments
Monthly Total
$11,751
Monthly Taxes
N/A
Interest
6.00%
Down Payment
20.00%
Mortgage Calculator
Monthly Mortgage Cost
$11,751
Monthly Charges
$0
Total Monthly Payment
$11,751
Calculation based on:
Price:
$2,450,000
Charges:
$0
* Additional charges may apply
Similar Listings
All information is deemed reliable but not guaranteed. Copyright 2024 The Agency. All rights reserved.
Last checked: Apr 24, 2024, 4:14 PM UTC
