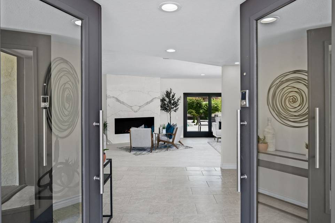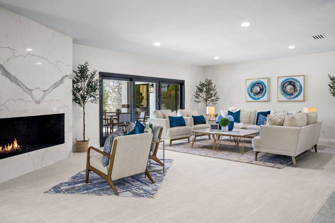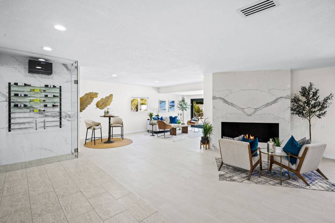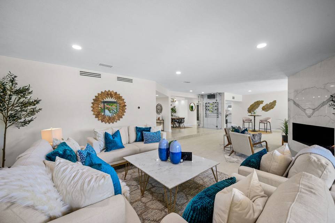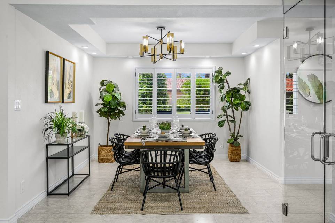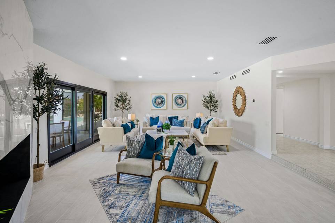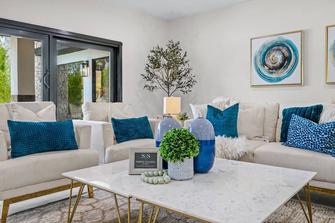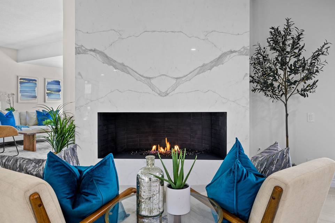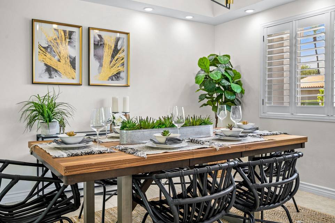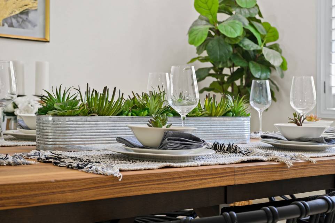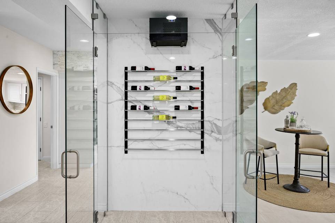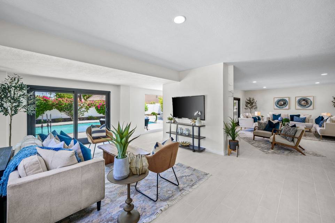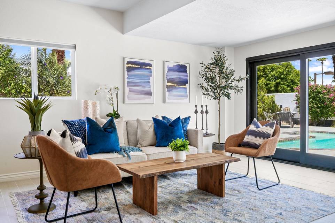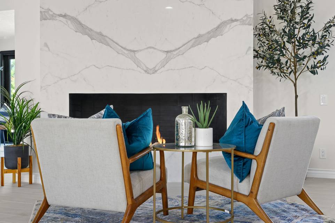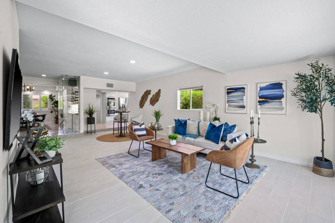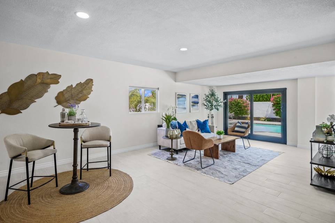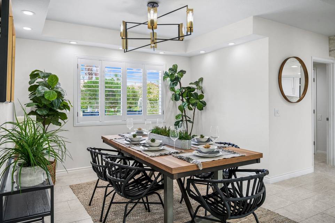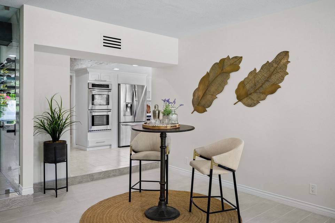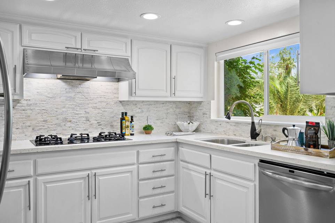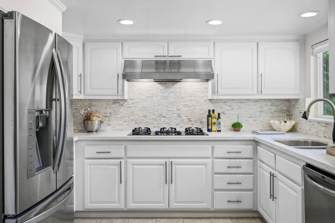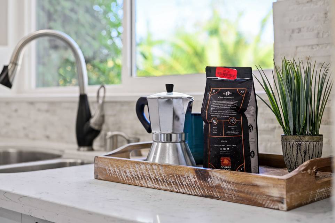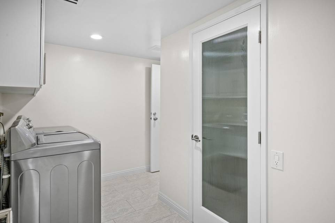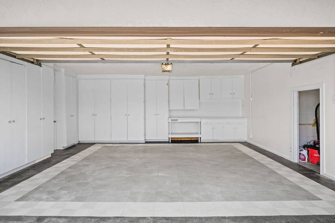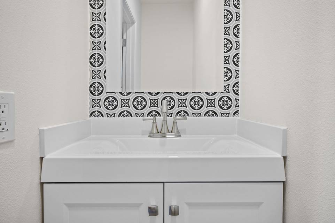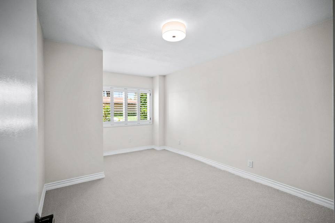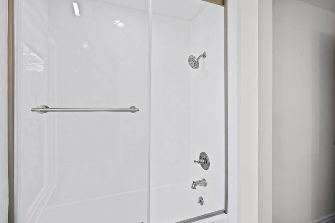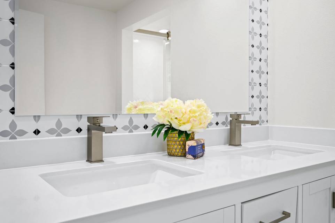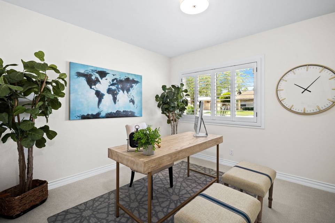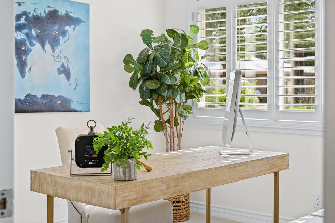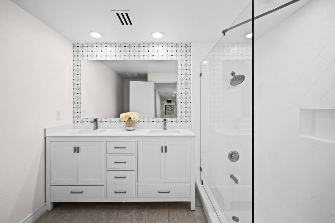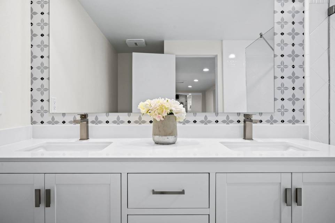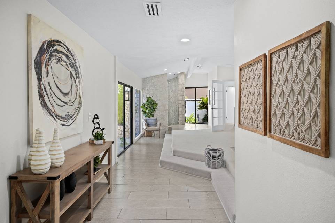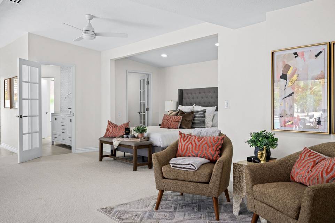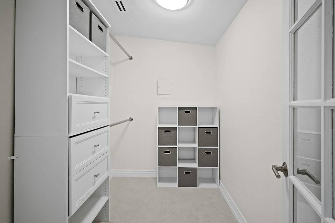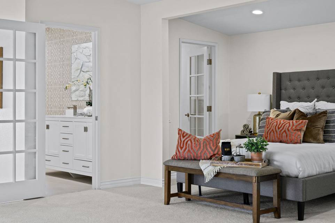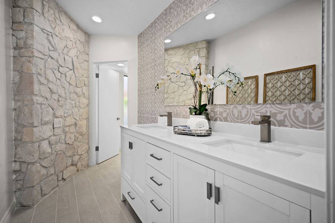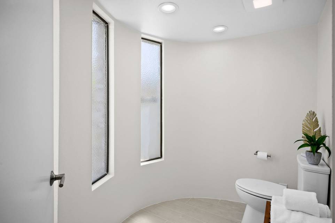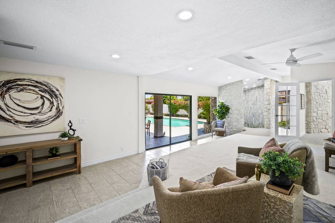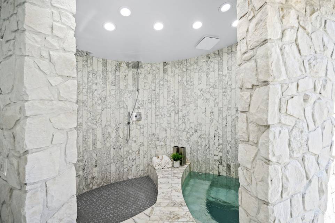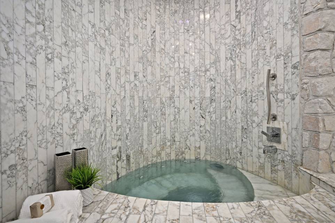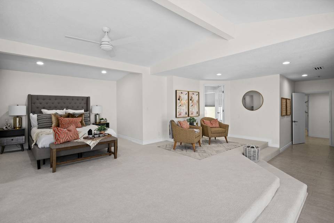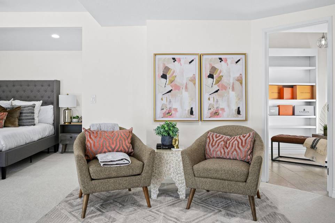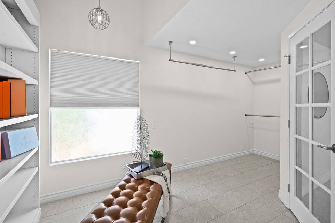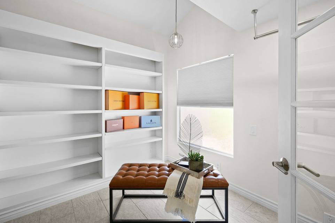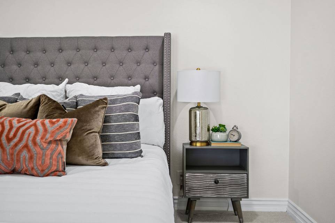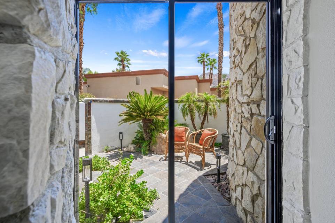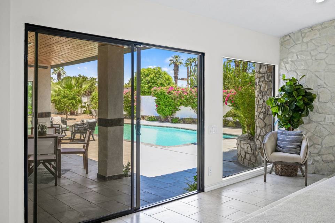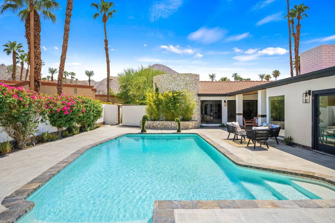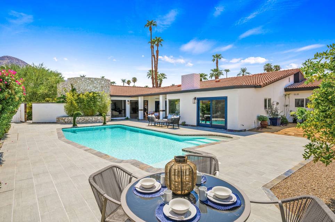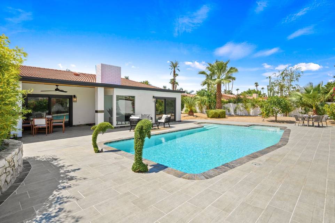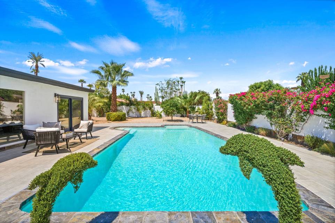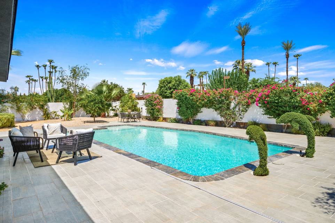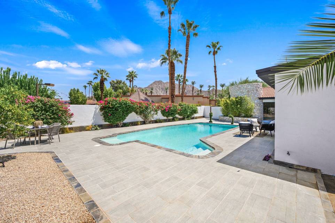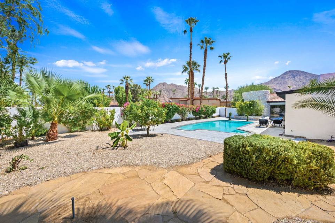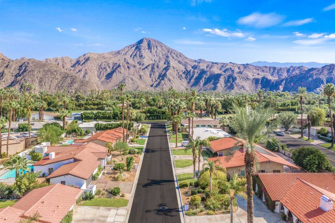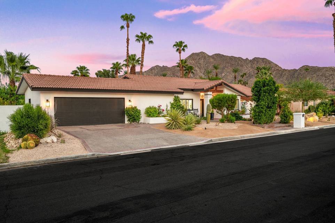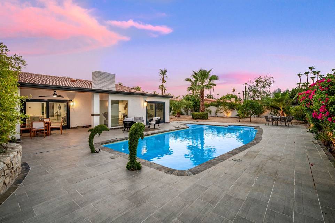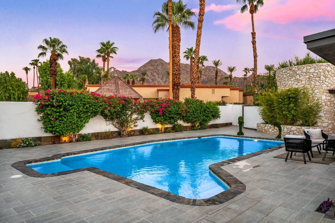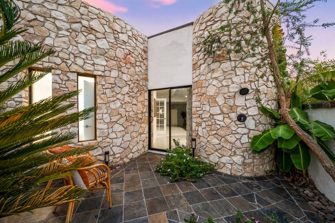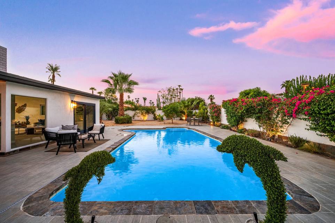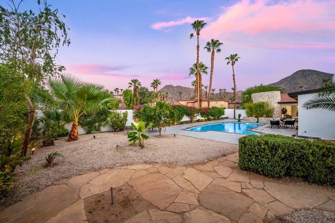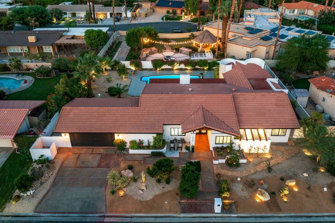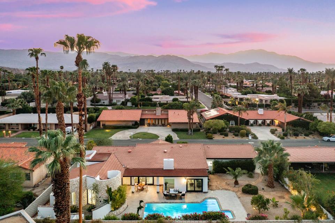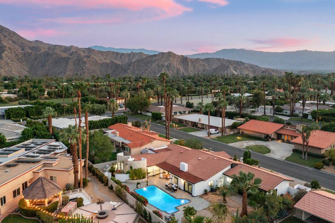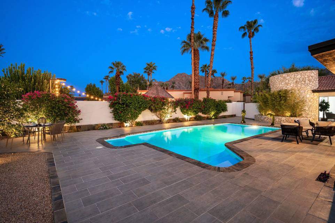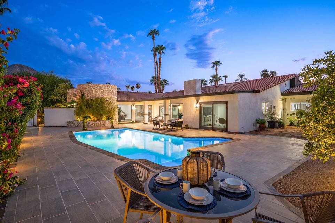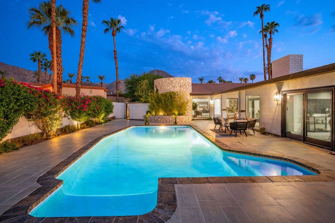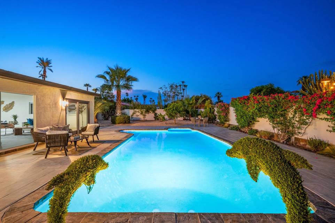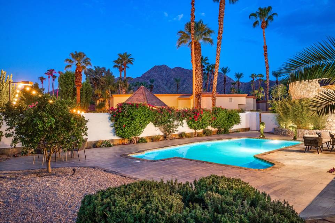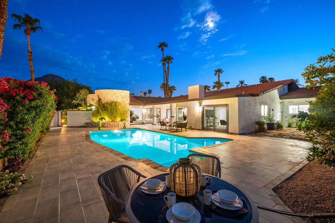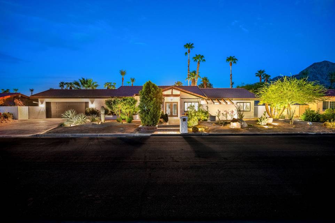

45750 Via Corona
Indian Wells, CA 92210
sold
Last Listed Price
$1,200,000
Property Type
Single-Family
Beds
3
Baths
4
Property Description
Beautifully updated prime Indian Wells Location with California warmth with modern finishes. A stunning Mid Century Contemporary Spanish Rancher with a floorplan made to entertain. Double door entry welcomes with clean lines, upgraded tile flooring and stunningly sleek porcelain slab fireplace with matching porcelain slab wine room. Light reflects from the walls of windows across the primary room, great room and media room and showcases views of Mount Eisenhower. Formal dining frames western mountain views and spectacular sunsets. Each bedroom has its own bath, plus a powder room off the kitchen/dining area. The kitchen boasts stainless steel appliances, 5 burner cooktop, beverage and door-in-door refrigerators, double ovens and a sizeable walk-in pantry. The primary retreat is resort-worthy with an elevated sleeping and sitting area, two oversized walk-in closets plus a private patio to a curved stacked stone grotto area perfect for morning coffee or private outdoor showers. The primary bath reflects the curved stacked stone inside with a marble walk-in shower and indoor spa that seats 4. Paired with the oversized yard and gorgeous pool are a multitude of outdoor seating areas allowing every opportunity to enjoy every second of desert living.
Along with homeownership in Indian Wells comes complimentary tickets to the annual BNP Paribas, free access to the Hyatt gym, discounts for local spas, resort dining, and golf.
Along with homeownership in Indian Wells comes complimentary tickets to the annual BNP Paribas, free access to the Hyatt gym, discounts for local spas, resort dining, and golf.
Agent Information
Property Specifics
Property Type:
Single-Family
Estimated Sq. Foot:
3,172
Lot Size:
0.28 ac.
Price per Sq. Foot:
$378
Building Stories:
N/A
MLS ID:
a0U3q00000v2nRKEAY
Amenities
parking driveway
pool in ground
pool gunite
pool private
parking door opener
parking garage is attached
fireplace family room
parking direct entrance
pool heated and filtered
parking private garage
pool heated with gas
walls of windows and views
197 sf lot
Views & Exposures
MountainsPool
Location & Transportation
Other Property Information
Summary
General Information
- Year Built: 1964
- Architectural Style: Contemporary Mediterranean
Parking
- Total Parking Spaces: 2
- Parking Features: Parking Direct Entrance, Parking Door Opener, Parking Driveway, Parking Garage - 2 Car, Parking Garage Is Attached, Parking Private Garage
- Attached Garage: Yes
Interior and Exterior Features
Interior Features
- Interior Features: Porcelain Slab Wine Room
- Living Area: 3,172 sq. ft.
- Total Bedrooms: 3
- Full Bathrooms: 4
- Fireplace: Fireplace Family Room
Exterior Features
- Window Features: Walls of Windows and Views
- View: Mountains, Pool
Pool/Spa
- Pool Features: Sparkling Pool - 12, 197 SF Lot, Pool Gunite, Pool Heated And Filtered, Pool Heated with Gas, Pool In Ground, Pool Private
- Spa: Heated with Gas, Indoor, In Ground, Private
Structure
- Building Features: Clean and Contemporary, Private Marble Spa for Four
Property Information
Lot Information
- Lot Size: 0.28 ac.
Utilities
- Cooling: Yes
- Heating: Yes
Estimated Monthly Payments
Monthly Total
$5,756
Monthly Taxes
N/A
Interest
6.00%
Down Payment
20.00%
Mortgage Calculator
Monthly Mortgage Cost
$5,756
Monthly Charges
$0
Total Monthly Payment
$5,756
Calculation based on:
Price:
$1,200,000
Charges:
$0
* Additional charges may apply
Similar Listings
All information is deemed reliable but not guaranteed. Copyright 2024 The Agency. All rights reserved.
Last checked: Apr 18, 2024, 6:13 AM UTC
