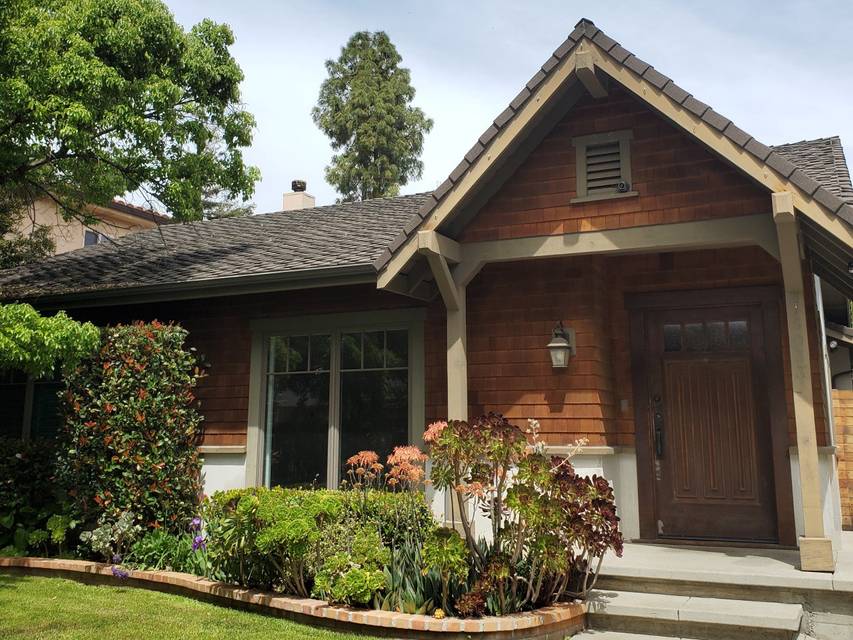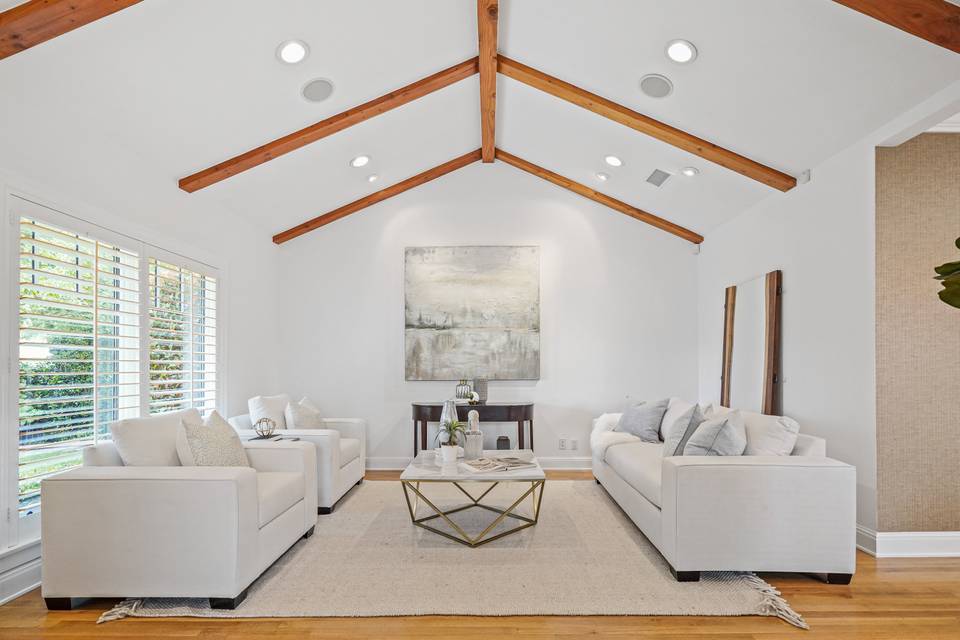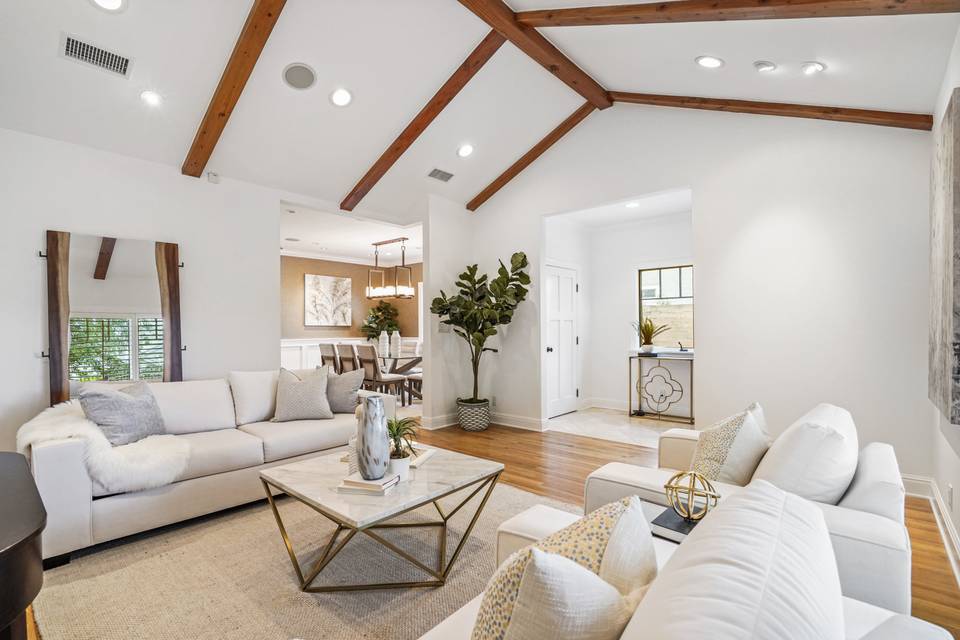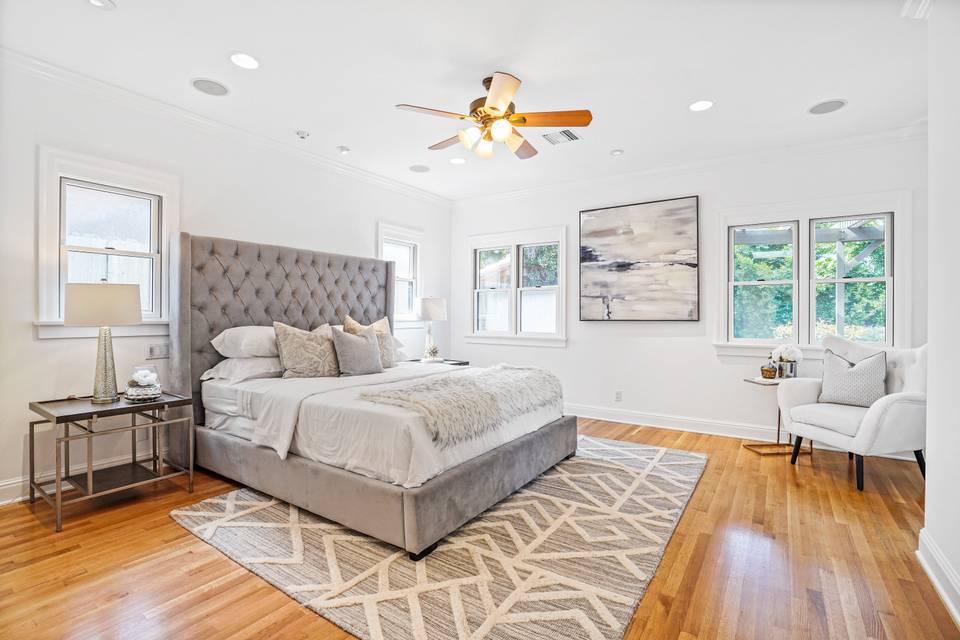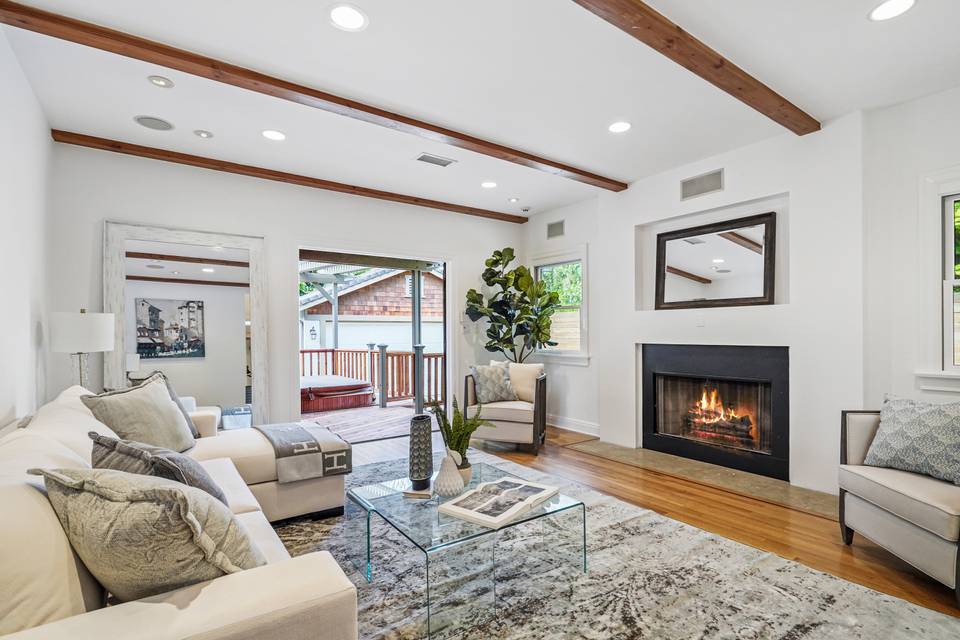

15033 Hesby Street
Sherman Oaks, CA 91403
sold
Last Listed Price
$1,400,000
Property Type
Single-Family
Beds
3
Full Baths
2
½ Baths
1
Property Description
Quality is what you'll find in this craftsman home. Well-maintained and upgraded throughout.
Behind the remote-controlled gated fence, you'll find a 3 bedroom, 2 1/2 bathroom craftsman home located on a desired Sherman Oaks tree-lined street that features refinished wood floors, vaulted beamed ceilings, fresh interior paint, gourmet kitchen with Viking stove and butcher block breakfast bar island, refinished and painted kitchen cabinets, plantation shutters, new NEST smart thermostats, updated electrical and electrical panels, updated plumbing, house is pre-wired with centralized audio/visual Crestron system and SONOS distributed audio system, zoned speakers (including outside deck), controlled from your smart phone or tablet, crown moulding, generously-sized primary suite with walk-in closet, steam shower with bench, separate tub, door access to refinished wood deck with spa, dual bathroom connecting 2nd and 3rd bedrooms (barn door to be installed on 3rd bedroom's bathroom entry), pre-wired ADT home alarm system, installed security surveillance cameras, dimmable recessed lighting, family room with French doors leading out to the backyard, detached 2 car garage with built-in workbench, tankless water heater, water purifier, recirculating water system, electronic skylights, French drain system, and more. Must see!
Close proximity to Sherman Oaks Galleria, movie theatres, shops and restaurants of Ventura Blvd., 24 Hr. Fitness, Whole Foods, Pavillions, Ralphs, Lake Balboa, easy freeway access, and dog park.
Behind the remote-controlled gated fence, you'll find a 3 bedroom, 2 1/2 bathroom craftsman home located on a desired Sherman Oaks tree-lined street that features refinished wood floors, vaulted beamed ceilings, fresh interior paint, gourmet kitchen with Viking stove and butcher block breakfast bar island, refinished and painted kitchen cabinets, plantation shutters, new NEST smart thermostats, updated electrical and electrical panels, updated plumbing, house is pre-wired with centralized audio/visual Crestron system and SONOS distributed audio system, zoned speakers (including outside deck), controlled from your smart phone or tablet, crown moulding, generously-sized primary suite with walk-in closet, steam shower with bench, separate tub, door access to refinished wood deck with spa, dual bathroom connecting 2nd and 3rd bedrooms (barn door to be installed on 3rd bedroom's bathroom entry), pre-wired ADT home alarm system, installed security surveillance cameras, dimmable recessed lighting, family room with French doors leading out to the backyard, detached 2 car garage with built-in workbench, tankless water heater, water purifier, recirculating water system, electronic skylights, French drain system, and more. Must see!
Close proximity to Sherman Oaks Galleria, movie theatres, shops and restaurants of Ventura Blvd., 24 Hr. Fitness, Whole Foods, Pavillions, Ralphs, Lake Balboa, easy freeway access, and dog park.
Agent Information
Property Specifics
Property Type:
Single-Family
Estimated Sq. Foot:
2,395
Lot Size:
6,752 sq. ft.
Price per Sq. Foot:
$585
Building Stories:
1
MLS ID:
a0U3q00000v2RPJEA2
Amenities
wood floors
ceiling fan
central
parking detached
air conditioning
parking driveway gate
fireplace family room
parking driveway concrete
Location & Transportation
Other Property Information
Summary
General Information
- Year Built: 1941
- Architectural Style: Craftsman
Parking
- Total Parking Spaces: 2
- Parking Features: Parking Detached, Parking Driveway Concrete, Parking Driveway Gate, Parking Garage - 2 Car
Interior and Exterior Features
Interior Features
- Interior Features: Gourmet Kitchen w/Viking Stove, Beamed Ceilings
- Living Area: 2,395 sq. ft.
- Total Bedrooms: 3
- Full Bathrooms: 2
- Half Bathrooms: 1
- Fireplace: Fireplace Family Room
- Total Fireplaces: 1
- Flooring: Wood Floors
Exterior Features
- View: None
Pool/Spa
- Spa: Hot Tub
Structure
- Building Features: Large Primary Suite, Wood Floors, Pre-wired for Crestron & SONOS
- Stories: 1
Property Information
Lot Information
- Lot Size: 6,752 sq. ft.
Utilities
- Cooling: Air Conditioning, Ceiling Fan, Central
- Heating: Central
Estimated Monthly Payments
Monthly Total
$6,715
Monthly Taxes
N/A
Interest
6.00%
Down Payment
20.00%
Mortgage Calculator
Monthly Mortgage Cost
$6,715
Monthly Charges
$0
Total Monthly Payment
$6,715
Calculation based on:
Price:
$1,400,000
Charges:
$0
* Additional charges may apply
Similar Listings
All information is deemed reliable but not guaranteed. Copyright 2024 The Agency. All rights reserved.
Last checked: Apr 25, 2024, 7:30 PM UTC
