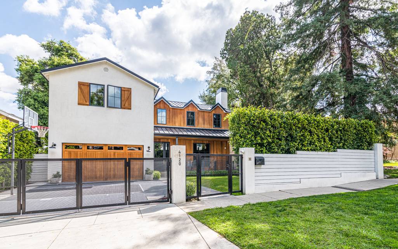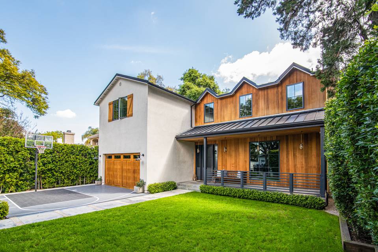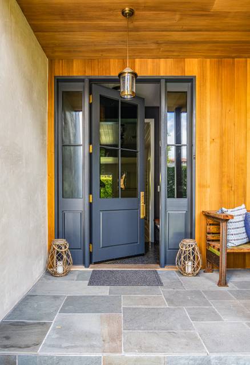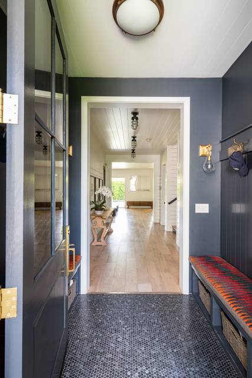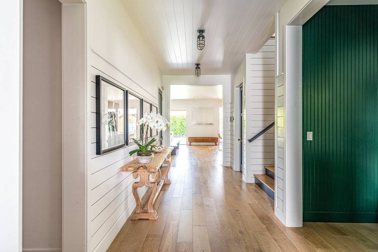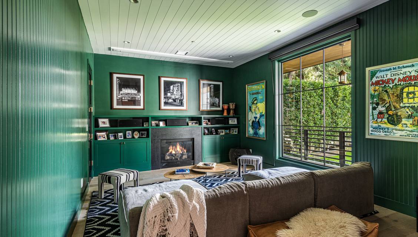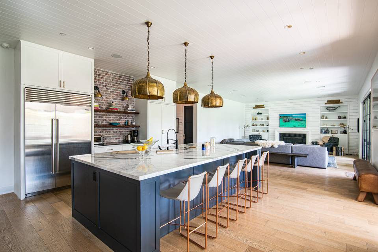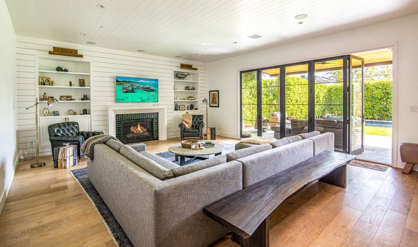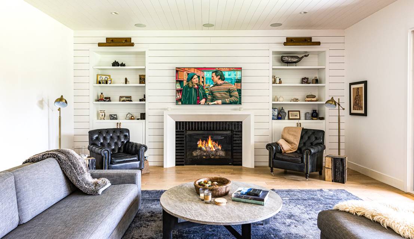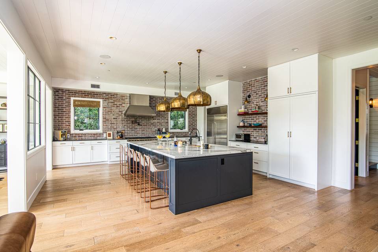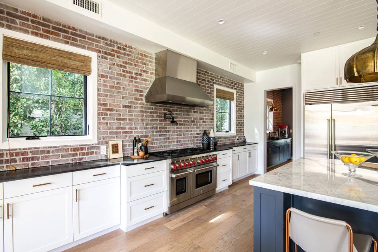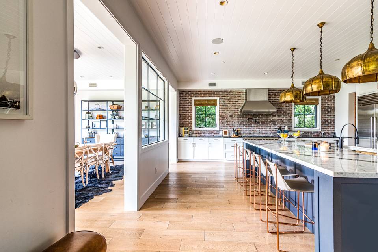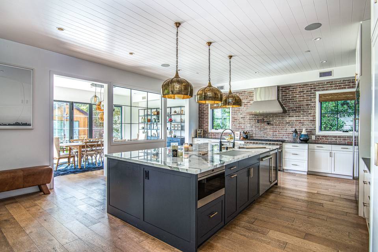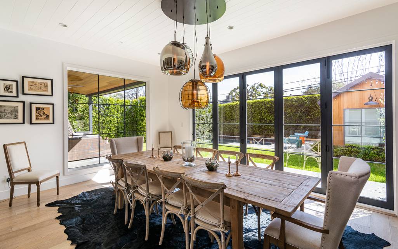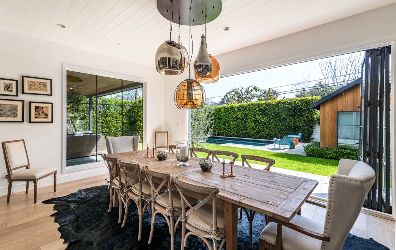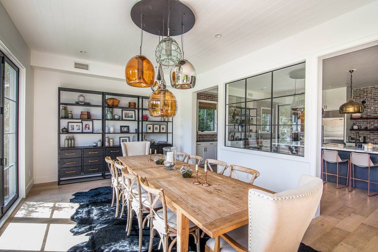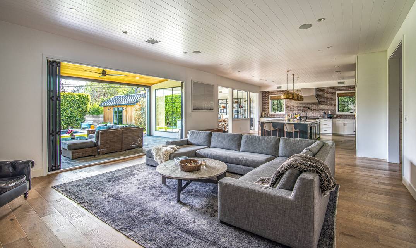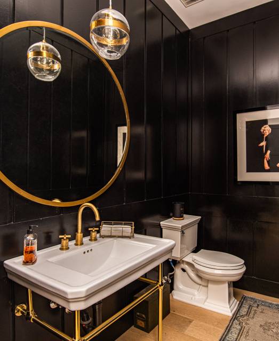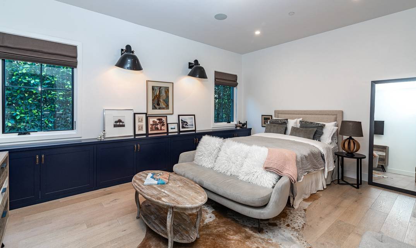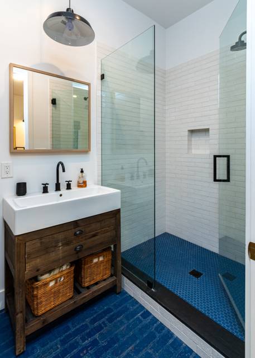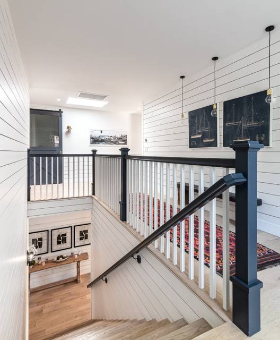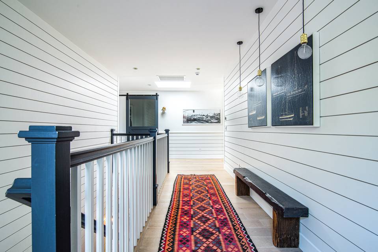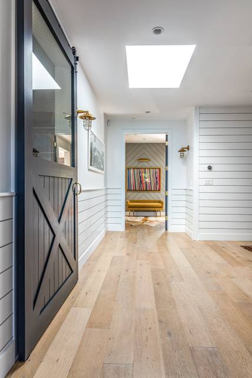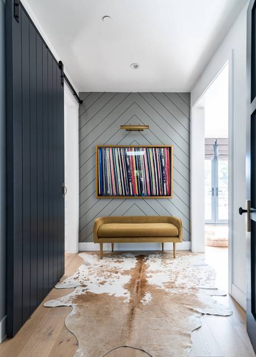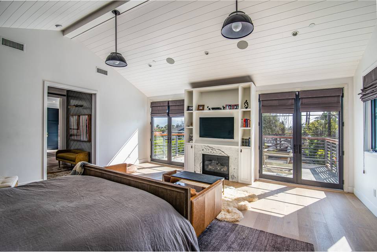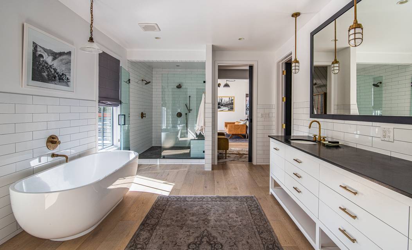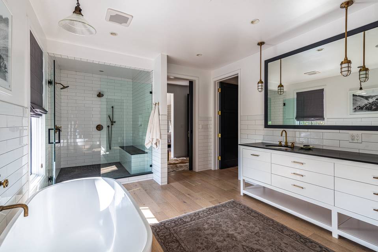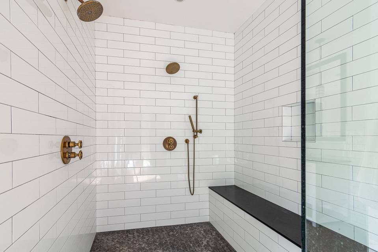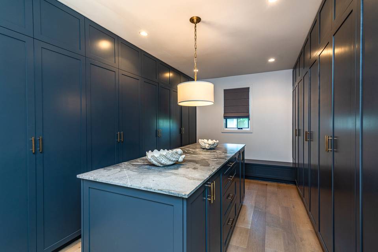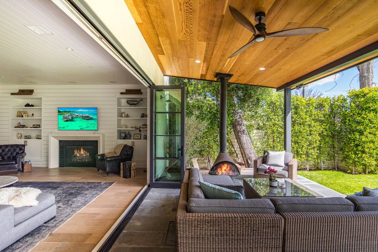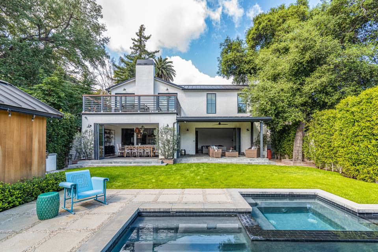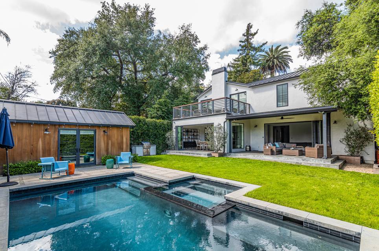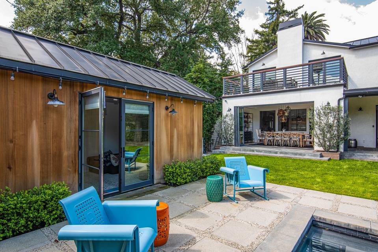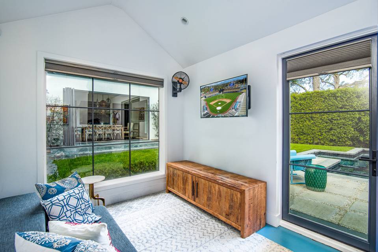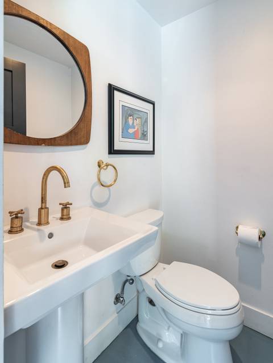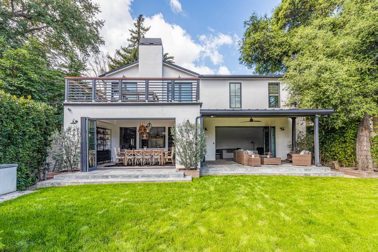

4120 Dixie Canyon Avenue
Sherman Oaks, CA 91423
sold
Last Listed Price
$3,795,000
Property Type
Single-Family
Beds
5
Baths
7
Property Description
Gated modern farmhouse boasting impeccable architectural touches and first-class workmanship. This elegant 5 bedroom, 7 bathroom home was custom built by Diaz+Alexander Studio in 2016 and measures 4,883 sq ft with an additional 210 sq ft poolside casita. Walk down your grand entryway past the spacious living room which doubles as a screening room to the open concept kitchen, family room, and dining room all bathed in natural light from expansive glass windows and doors granting access to the inviting back yard. Two sets of glass accordion doors fully open to the covered patio and yard combining indoor and out for the perfect California living style. The kitchen and dining room flow seamlessly with the family room and were beautifully crafted with brick accents, Sub-Zero French door refrigerator, Wolf range, farm style sink, wine cellar, and butler's pantry. Head upstairs to four large ensuite bedrooms plus a sumptuous primary retreat with spa-like bath, large walk-in closet, and balcony with fireplace to survey your outdoor oasis. Additional features include: a sports court, covered porch, lush landscaping, pool, spa, built-in barbecue and full metal room. Located south of the boulevard and close to the best restaurants, shops and activities Sherman Oaks and Studio City have to offer. This home is a true gem!
Agent Information
Property Specifics
Property Type:
Single-Family
Estimated Sq. Foot:
5,093
Lot Size:
8,796 sq. ft.
Price per Sq. Foot:
$745
Building Stories:
N/A
MLS ID:
a0U3q00000v2LdKEAU
Amenities
N/A
Location & Transportation
Other Property Information
Summary
General Information
- Year Built: 2016
- Architectural Style: Modern
Interior and Exterior Features
Interior Features
- Living Area: 5,093 sq. ft.
- Total Bedrooms: 5
- Full Bathrooms: 7
- Total Fireplaces: 5
Structure
- Building Features: Modern Farmhouse, Woodwork, Screening Room, Casita, Custom Light Fixtures
Property Information
Lot Information
- Lot Size: 8,796 sq. ft.
Utilities
- Cooling: Yes
- Heating: Yes
Estimated Monthly Payments
Monthly Total
$18,202
Monthly Taxes
N/A
Interest
6.00%
Down Payment
20.00%
Mortgage Calculator
Monthly Mortgage Cost
$18,202
Monthly Charges
$0
Total Monthly Payment
$18,202
Calculation based on:
Price:
$3,795,000
Charges:
$0
* Additional charges may apply
Similar Listings
All information is deemed reliable but not guaranteed. Copyright 2024 The Agency. All rights reserved.
Last checked: Apr 25, 2024, 4:17 AM UTC
