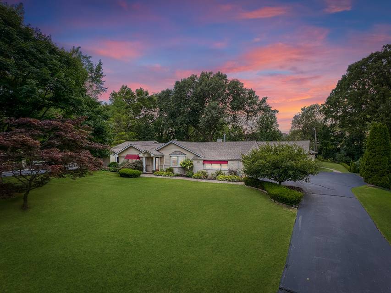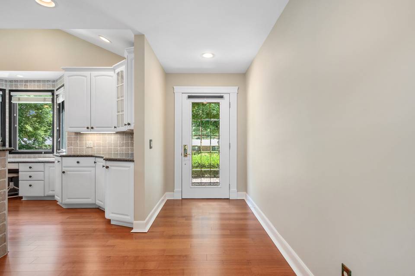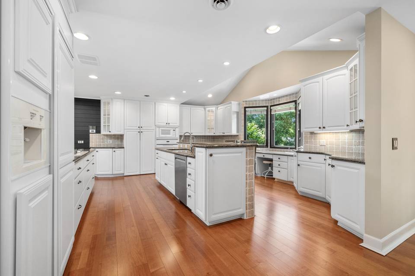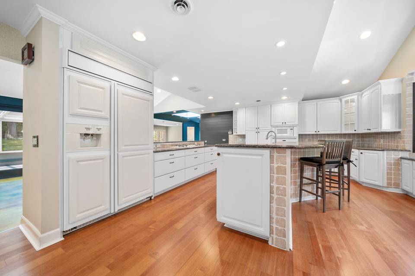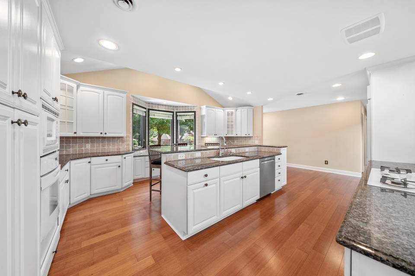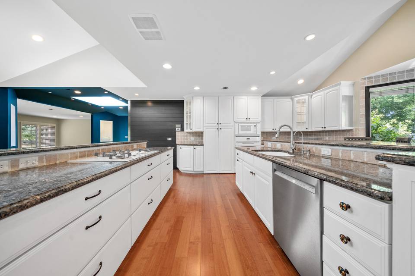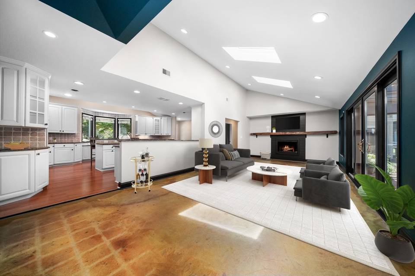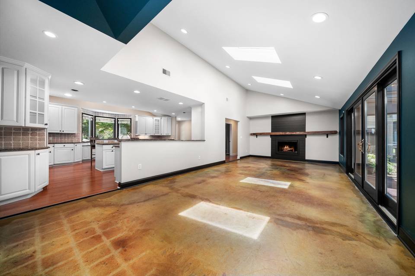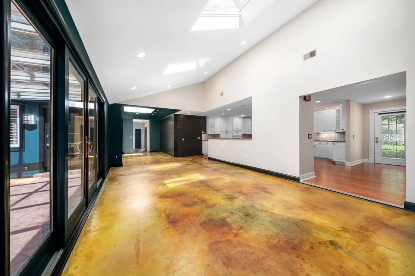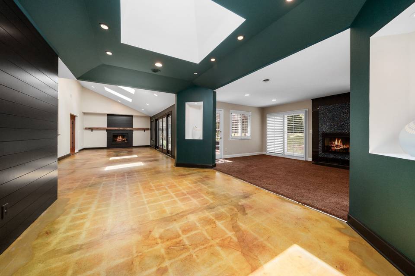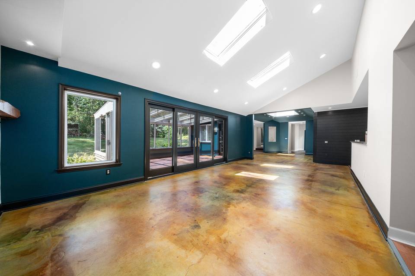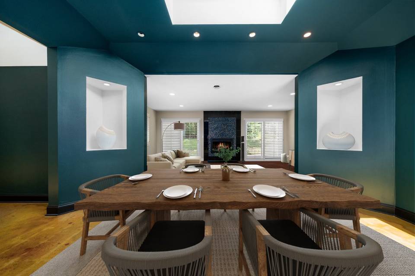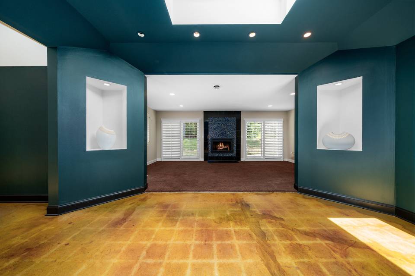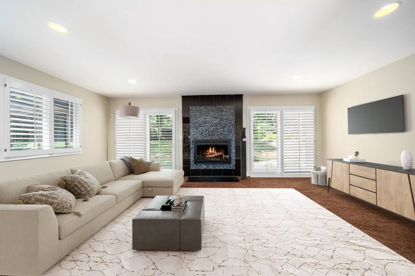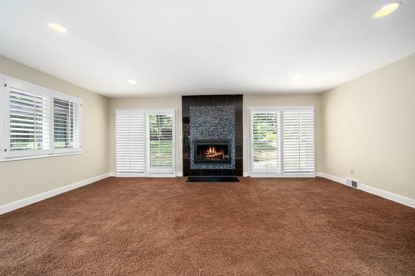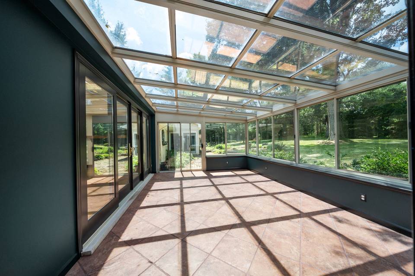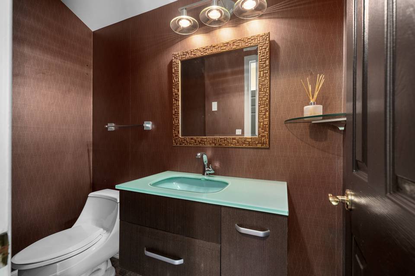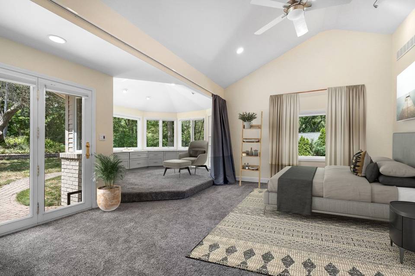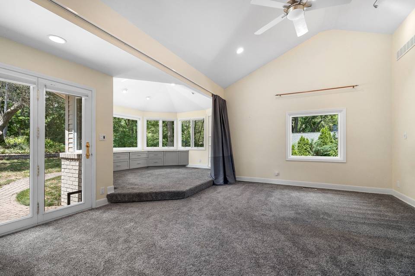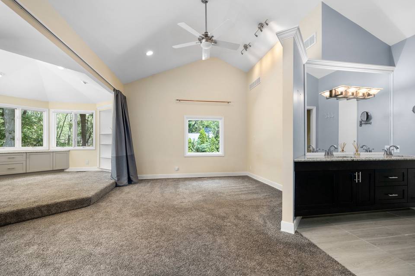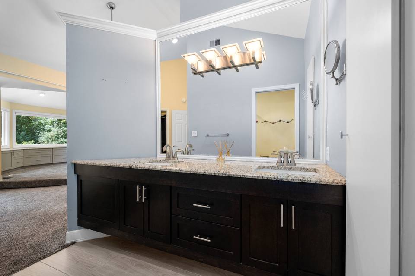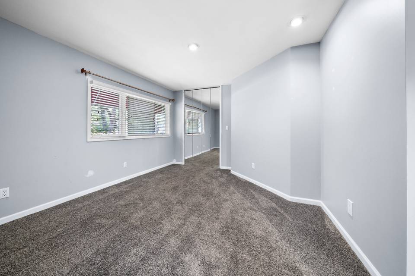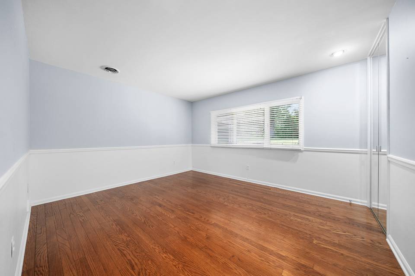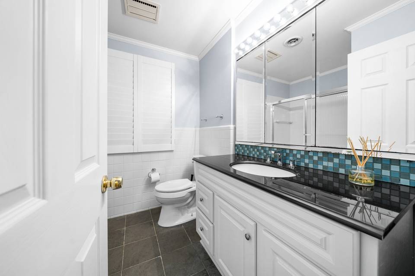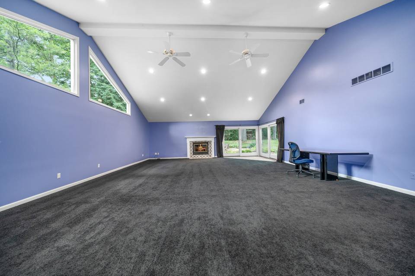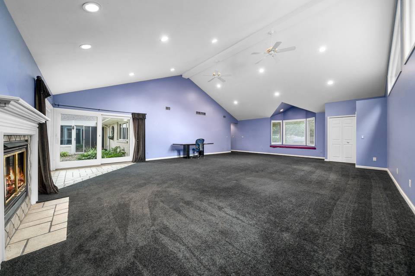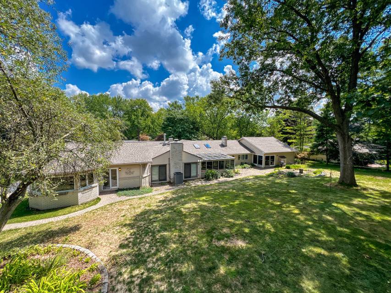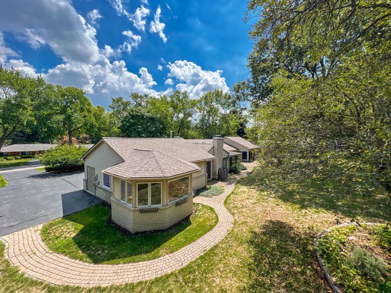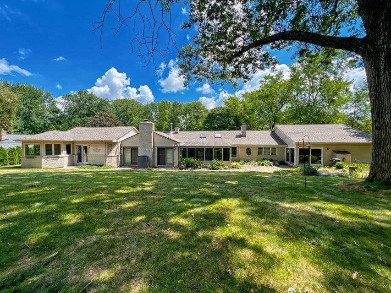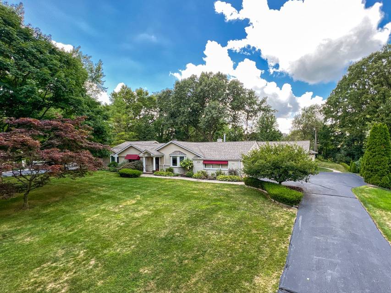

4354 Far Hill Drive
Hickory Heights, Bloomfield Twp, MI 48304
rented
Last Listed Price
$4,600
Property Type
Single-Family
Beds
4
Full Baths
2
½ Baths
1
Property Description
Unique, sun drenched home in sought after Hickory Heights! Flowing and open floor plan includes a spacious kitchen - a chefs paradise and over looks the living room with concrete floors and a wood burning fireplace with a handcrafted, 13 foot mantel made from a maple tree from the property. Dining room with tray ceiling and art niche. Additional family room with a fireplace adds a cozy space to get away. The primary suite has a large walk in closet, dual sink vanity and a raised sitting room for a relaxing oasis. Fourth bedroom can be a flex space and is virtually staged to reflect a gathering space. Large backyard with multiple doorwalls to brick paver patio. This home has so many ways it can be lived in. Just waiting for your touch! Owner is licensed real estate agent.
Agent Information
Property Specifics
Property Type:
Single-Family
Estimated Sq. Foot:
3,421
Lot Size:
0.60 ac.
Price per Sq. Foot:
$16
Building Stories:
1
MLS ID:
a0U4U00000DX0JDUA1
Amenities
Fireplace
Forced Air
Natural Gas
Air Conditioning
Attic Fan
Central
Fireplace Bonus Room
Fireplace Family Room
Fireplace Living Room
Radiant
Large Chef's Kitchen
Location & Transportation
Terms
Security Deposit: N/AMin Lease Term: N/AMax Lease Term: N/A
Other Property Information
Summary
General Information
- Year Built: 1956
- Architectural Style: Ranch
- Lease Term: Lease
School
- Elementary School: Harlan Elementary
- Middle or Junior School: Derby Middle
- High School: Seaholm High
HOA
- Association Fee: $40.00
Interior and Exterior Features
Interior Features
- Interior Features: Large Chef's Kitchen
- Living Area: 3,421 sq. ft.
- Total Bedrooms: 4
- Full Bathrooms: 2
- Half Bathrooms: 1
- Fireplace: Fireplace Bonus Room, Fireplace Family Room, Fireplace Living room
- Total Fireplaces: 3
Structure
- Building Features: Open Floor Plan, Spacious Primary Suite, Natural Sunlight, Beautiful Setting
- Stories: 1
Property Information
Lot Information
- Lot Size: 0.60 ac.
- Lot Dimensions: 150 X 175
Utilities
- Cooling: Air Conditioning, Attic Fan, Central
- Heating: Fireplace, Forced Air, Natural Gas, Radiant
Similar Listings
All information is deemed reliable but not guaranteed. Copyright 2024 The Agency. All rights reserved.
Last checked: Apr 19, 2024, 12:23 AM UTC
