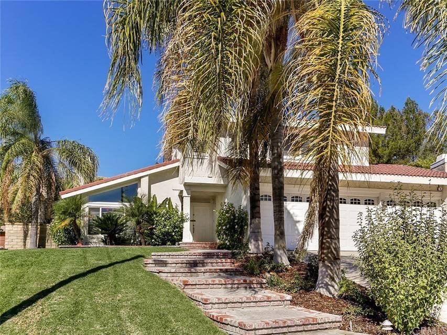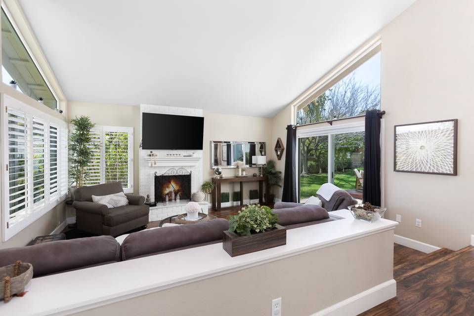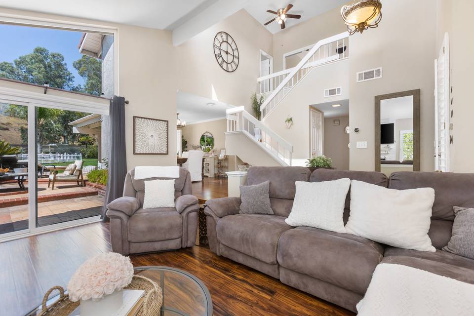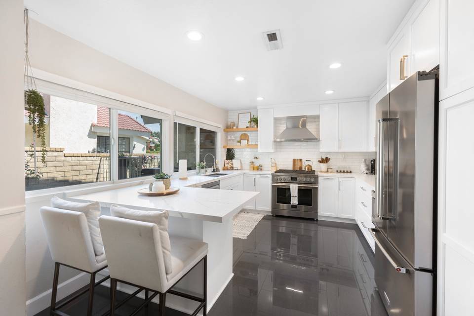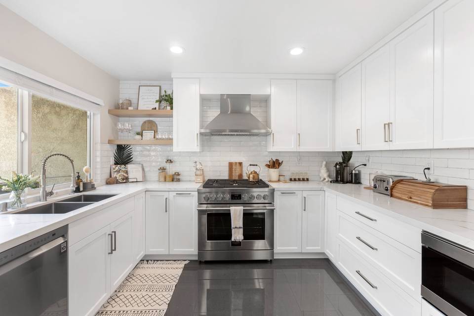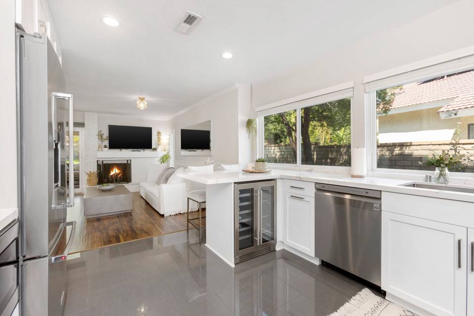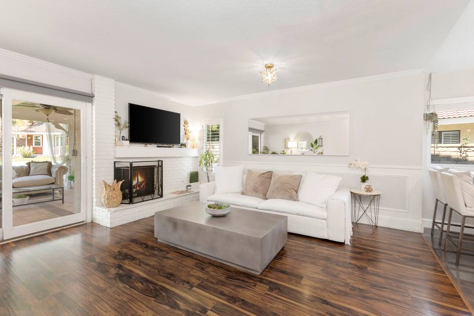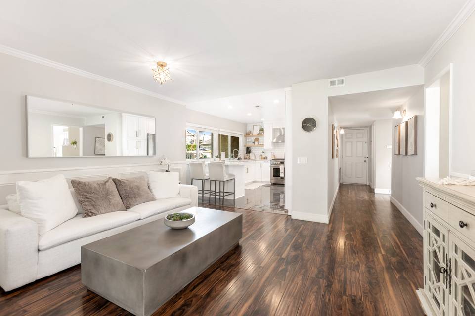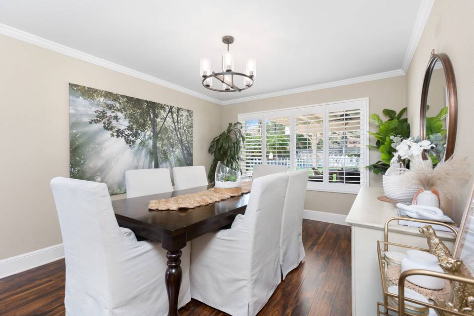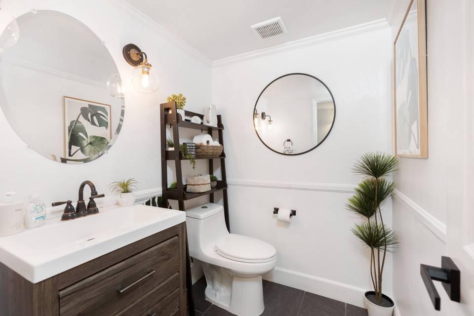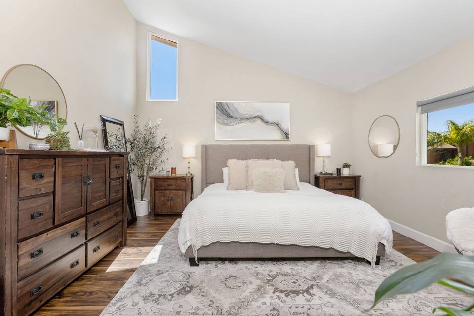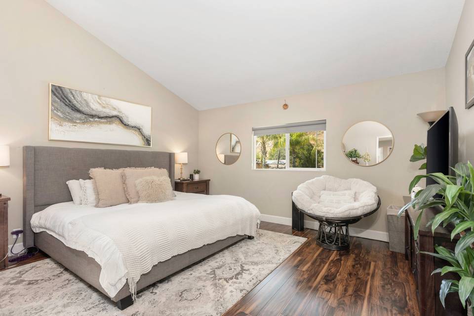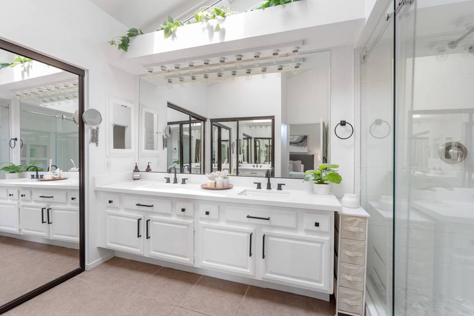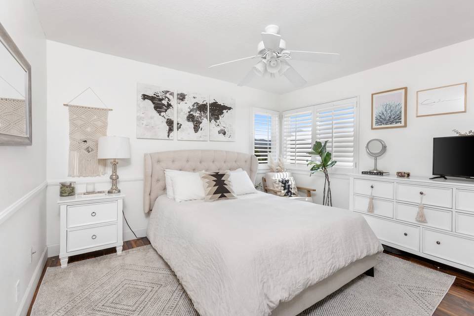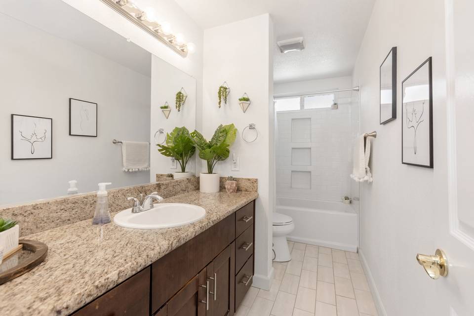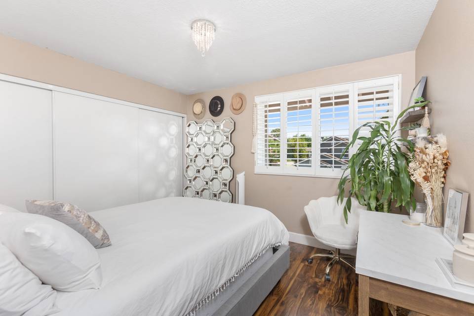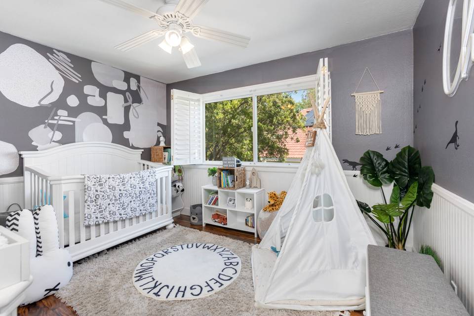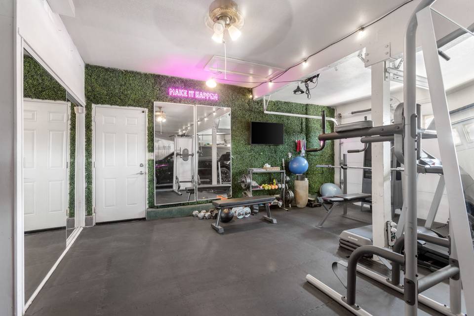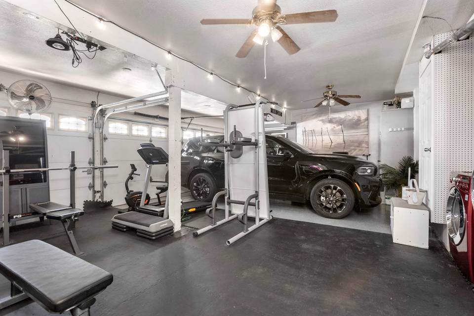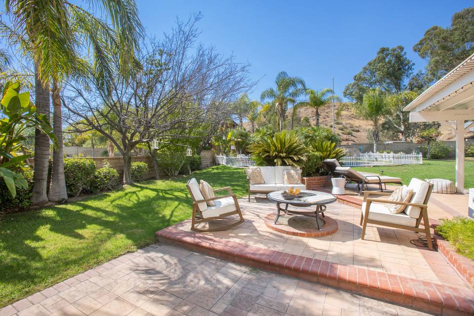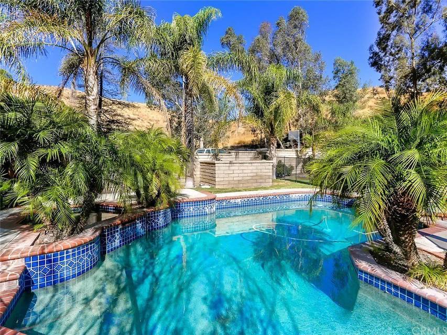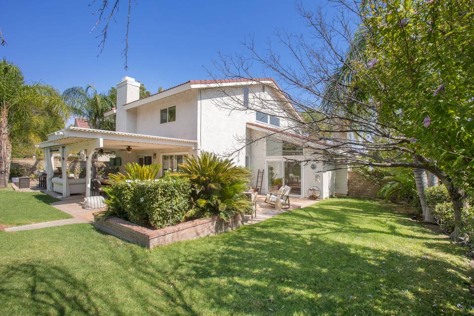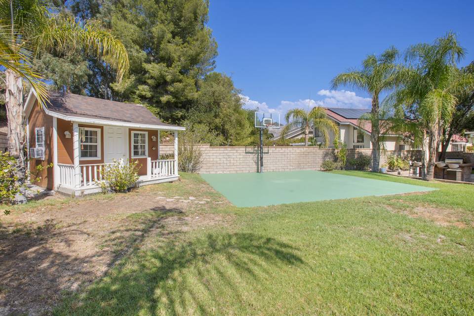

28063 Croco Place
Santa Clarita, CA 91387
sold
Last Listed Price
$974,000
Property Type
Single-Family
Beds
4
Full Baths
2
½ Baths
1
Property Description
The newly renovated and brimming with thoughtful design features, 28063 Croco Place in Santa Clarita presents family-friendly, amenity-rich living moments from parks, trails and schools. Set on one of the neighborhood’s largest sites at the end of a quiet cul-de-sac, this four-bedroom, two-and-a-half-bathroom home encompasses 2,151 square feet over two levels.
Inside on the main level, find naturally bright living spaces, hardwood floors, vaulted ceilings, formal living and dining rooms and a separate family room with fireplace. A newly renovated kitchen boasts stainless steel appliances, marbleized stone countertops, a breakfast bar and a built-in pantry.
Generously-sized bedrooms on the second level include the primary suite with a spa-like bath with skylight and dual sinks, large closets, high vaulted ceilings and large windows with views of the lush backyard, which is perfect for all-season entertaining.
A true oasis, the sun-soaked yard is alive with mature palms and foliage. It offers a covered patio with a built-in gas barbecue, a fire pit, multiple lounge areas, a gated pool and hot tub, a half basketball court, a full-size playhouse, large expanses of grass and views of nearby Mint Canyon. Additional home amenities include a three-car garage designed for storage or a fitness studio, new central AC/heat, new doors and windows and ceiling fans throughout.
28063 Croco Place is located moments from a picturesque neighborhood playground and mere minutes from schools, shopping, Sand Canyon Country Club and golf course, scenic hiking trails, Rowher Flats OHV Area with off-road trails and the Antelope Valley Freeway. The home is also 15 minutes from Six Flags, 30 minutes from Hollywood and 45 minutes from the beaches of Malibu.
Inside on the main level, find naturally bright living spaces, hardwood floors, vaulted ceilings, formal living and dining rooms and a separate family room with fireplace. A newly renovated kitchen boasts stainless steel appliances, marbleized stone countertops, a breakfast bar and a built-in pantry.
Generously-sized bedrooms on the second level include the primary suite with a spa-like bath with skylight and dual sinks, large closets, high vaulted ceilings and large windows with views of the lush backyard, which is perfect for all-season entertaining.
A true oasis, the sun-soaked yard is alive with mature palms and foliage. It offers a covered patio with a built-in gas barbecue, a fire pit, multiple lounge areas, a gated pool and hot tub, a half basketball court, a full-size playhouse, large expanses of grass and views of nearby Mint Canyon. Additional home amenities include a three-car garage designed for storage or a fitness studio, new central AC/heat, new doors and windows and ceiling fans throughout.
28063 Croco Place is located moments from a picturesque neighborhood playground and mere minutes from schools, shopping, Sand Canyon Country Club and golf course, scenic hiking trails, Rowher Flats OHV Area with off-road trails and the Antelope Valley Freeway. The home is also 15 minutes from Six Flags, 30 minutes from Hollywood and 45 minutes from the beaches of Malibu.
Agent Information

Property Specifics
Property Type:
Single-Family
Estimated Sq. Foot:
2,151
Lot Size:
0.26 ac.
Price per Sq. Foot:
$453
Building Stories:
2
MLS ID:
a0U3q00000wKjyzEAC
Amenities
hardwood floors
central
air conditioning
pool in ground
fireplace living room
Views & Exposures
Hills
Location & Transportation
Other Property Information
Summary
General Information
- Year Built: 1985
- Architectural Style: Spanish
Parking
- Total Parking Spaces: 6
- Parking Features: Parking Garage - 3 Car
Interior and Exterior Features
Interior Features
- Living Area: 2,151 sq. ft.
- Total Bedrooms: 4
- Full Bathrooms: 2
- Half Bathrooms: 1
- Fireplace: Fireplace Living room
- Total Fireplaces: 1
- Flooring: Hardwood Floors
Exterior Features
- View: Hills
Pool/Spa
- Pool Features: Pool In Ground
- Spa: In Ground
Structure
- Building Features: Newly Renovated, Quiet Cul-de-sac, Two Levels, Bright Living Spaces, Hardwood Floors
- Stories: 2
Property Information
Lot Information
- Lot Size: 0.26 ac.
Utilities
- Cooling: Air Conditioning
- Heating: Central
Estimated Monthly Payments
Monthly Total
$4,672
Monthly Taxes
N/A
Interest
6.00%
Down Payment
20.00%
Mortgage Calculator
Monthly Mortgage Cost
$4,672
Monthly Charges
$0
Total Monthly Payment
$4,672
Calculation based on:
Price:
$974,000
Charges:
$0
* Additional charges may apply
Similar Listings
All information is deemed reliable but not guaranteed. Copyright 2024 The Agency. All rights reserved.
Last checked: Apr 25, 2024, 11:32 PM UTC
