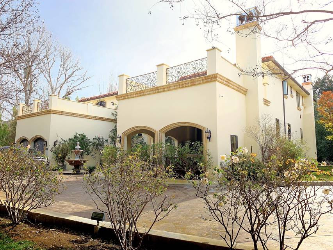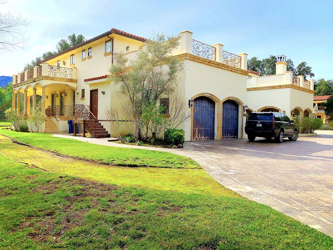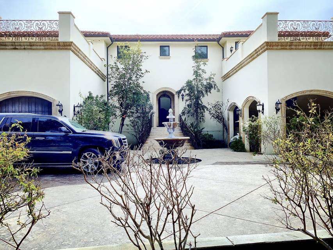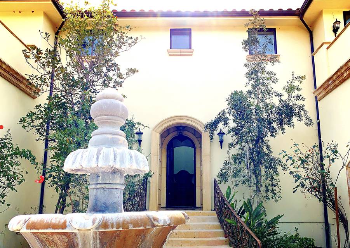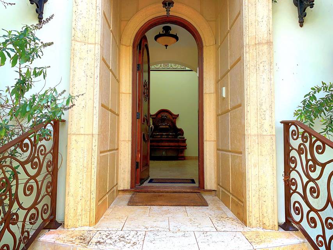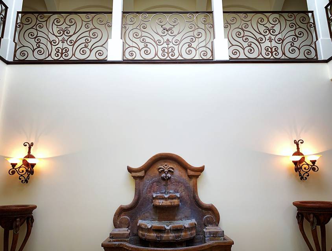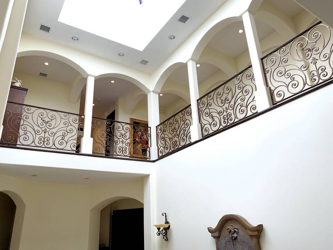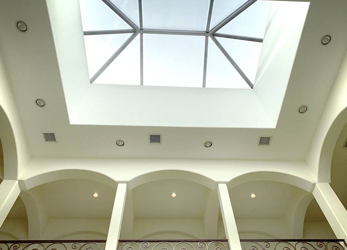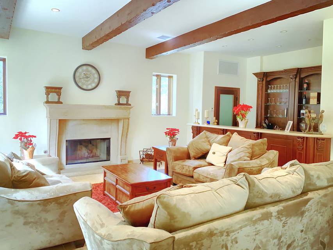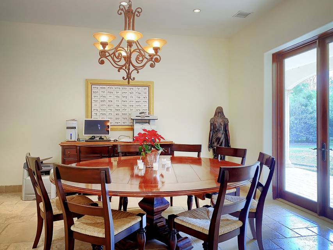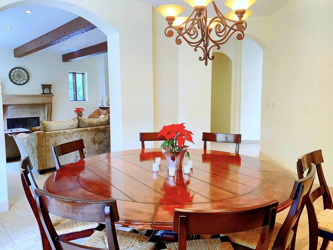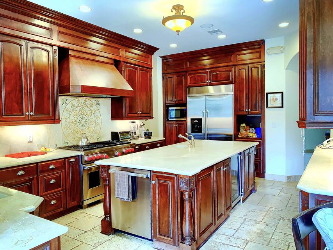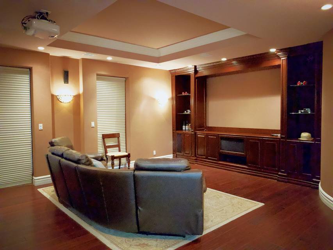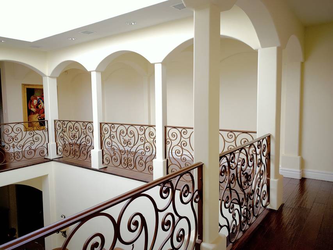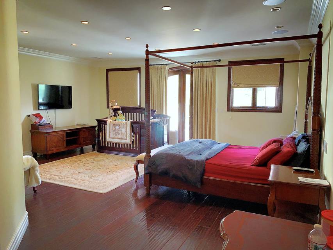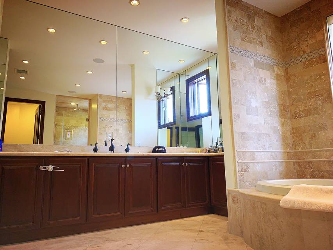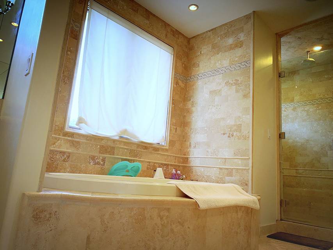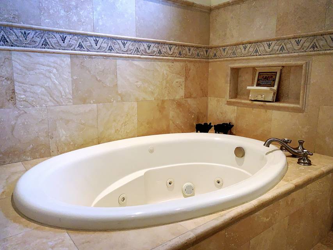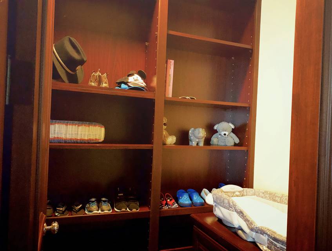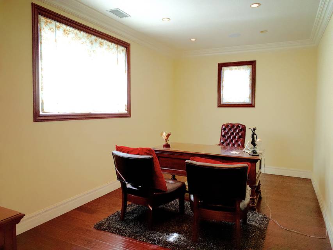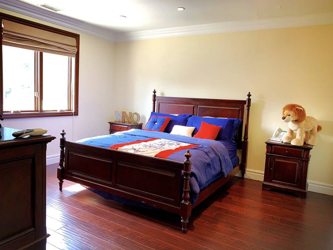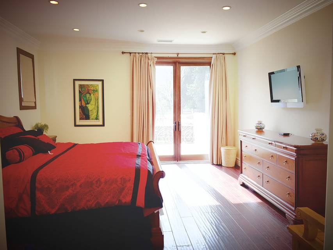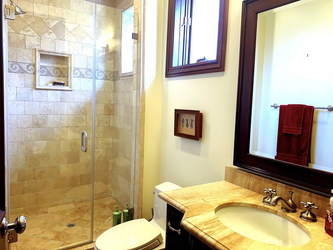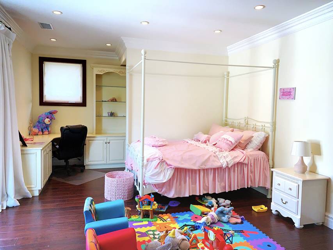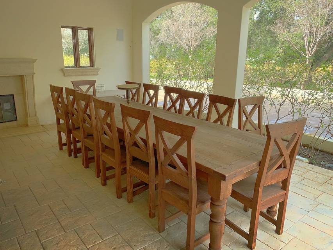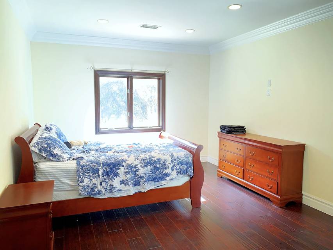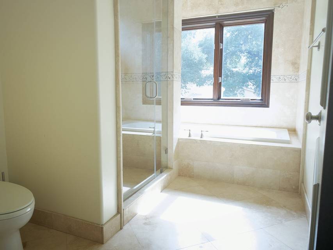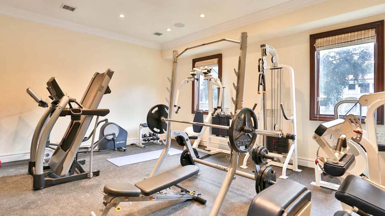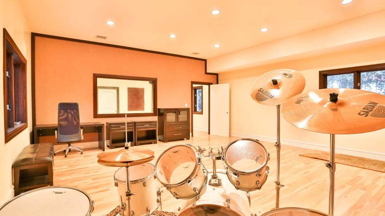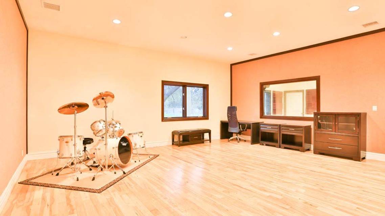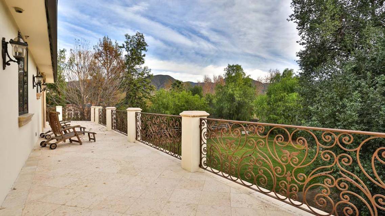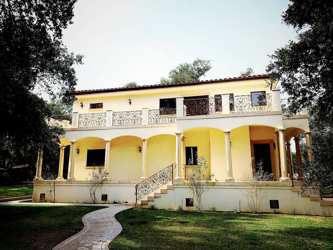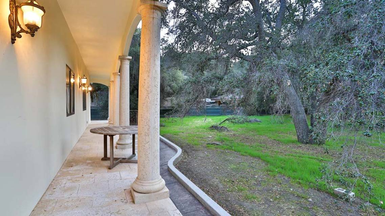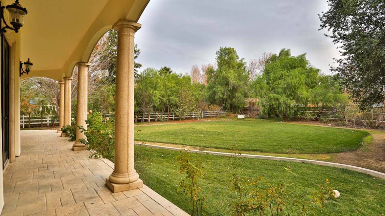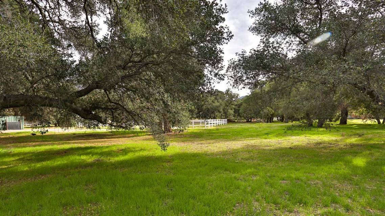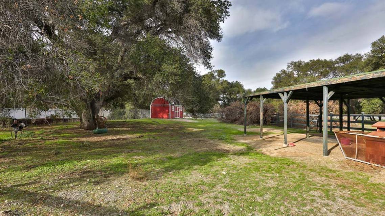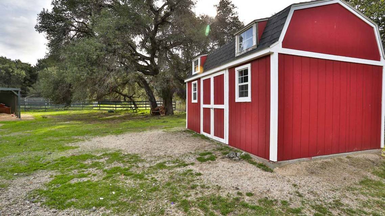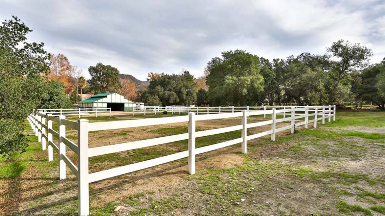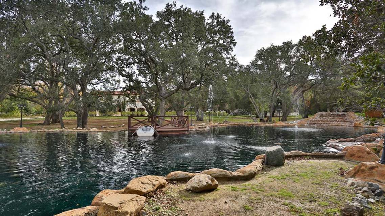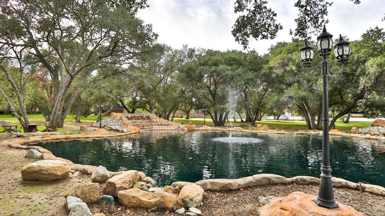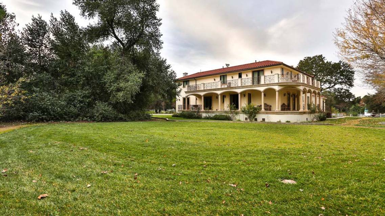

26933 Sand Canyon Road
Sand Canyon, Santa Clarita, CA 91387
sold
Last Listed Price
$2,600,000
Property Type
Single-Family
Beds
8
Baths
8
Property Description
Built-in 2008, this private and gated Tuscan-style estate is set on a flat, 6.3-acre lot (2 parcels) and primed for an unprecedented equestrian lifestyle. The main house features 6,450 square feet of living space, with seven bedrooms and eight bathrooms. The matching, detached, 1,856-square-foot guest home features an additional one bedroom and one-and-a-half bathrooms, plus a living room and two studio rooms downstairs for a total of 8,306 square feet of air-conditioned space. Lush and expansive grounds boast magnificent oak trees, stables, a barn, corrals, large, swimmable pond with a waterfall, fountains and dock, lovely gardens and ample outdoor space, including a riding area. The main house showcases an impressive two-story entry with formal living and dining rooms, a chef's kitchen with glorious built-ins, breakfast area overlooking the gardens, large media room, maid’s quarters and an office or seventh bedroom. The magnificent master suite is complete with a private office and a large bathroom with generous dual closets. The four upstairs bedroom suites all feature beautiful balconies. Additional features include a covered outdoor living and dining room complete with a fireplace and beautiful travertine and wood floors. This singular property offers complete privacy and seclusion in a serene and transportive country setting.
Agent Information
Property Specifics
Property Type:
Single-Family
Estimated Sq. Foot:
8,306
Lot Size:
6.30 ac.
Price per Sq. Foot:
$313
Building Stories:
2
MLS ID:
a0U3q00000phUItEAM
Amenities
Central
Parking Carport
Parking Driveway
Fireplace Exterior
Fireplace Living Room
Fireplace Master Bedroom
Pool In Ground
Pool Private
Parking
Carport
Fireplace
Views & Exposures
Landscape
Location & Transportation
Other Property Information
Summary
General Information
- Year Built: 2008
- Architectural Style: Mediterranean
Parking
- Total Parking Spaces: 10
- Parking Features: Parking Carport, Parking Driveway, Parking Garage - 2 Car
- Carport: Yes
Interior and Exterior Features
Interior Features
- Living Area: 8,306 sq. ft.
- Total Bedrooms: 8
- Full Bathrooms: 8
- Fireplace: Fireplace Exterior, Fireplace Living room, Fireplace Master Bedroom
- Total Fireplaces: 3
Exterior Features
- Exterior Features: Detached Guest House
- View: Landscape
Pool/Spa
- Pool Features: Pool In Ground, Pool Private
Structure
- Building Features: Equestrial Residence, Pond, Gym, Stables, Built-ins
- Stories: 2
- Total Stories: 2
Property Information
Lot Information
- Lot Size: 6.30 ac.
Utilities
- Cooling: Central
- Heating: Central
Estimated Monthly Payments
Monthly Total
$12,471
Monthly Taxes
N/A
Interest
6.00%
Down Payment
20.00%
Mortgage Calculator
Monthly Mortgage Cost
$12,471
Monthly Charges
$0
Total Monthly Payment
$12,471
Calculation based on:
Price:
$2,600,000
Charges:
$0
* Additional charges may apply
Similar Listings
All information is deemed reliable but not guaranteed. Copyright 2024 The Agency. All rights reserved.
Last checked: Apr 19, 2024, 2:53 AM UTC
